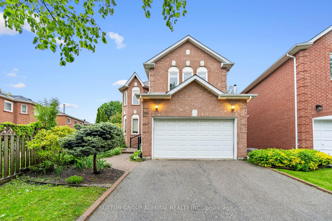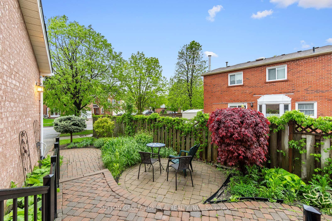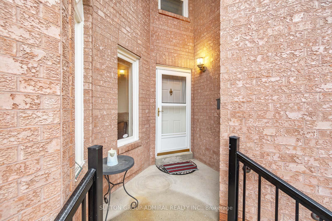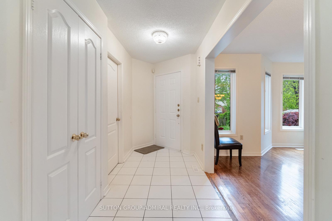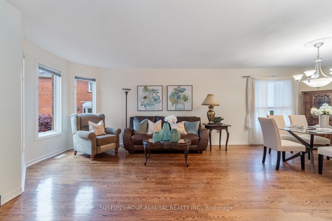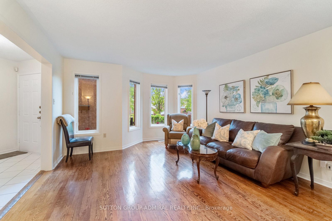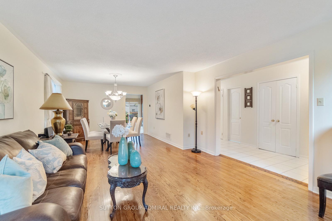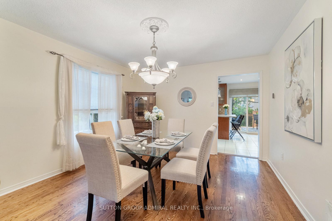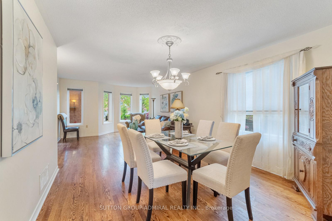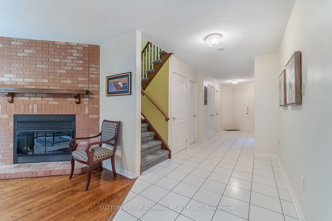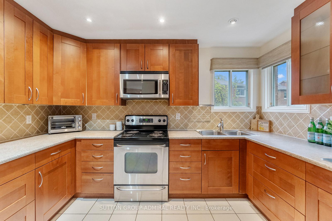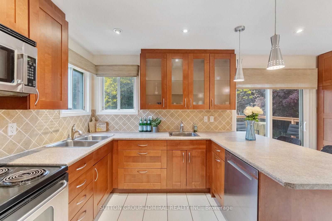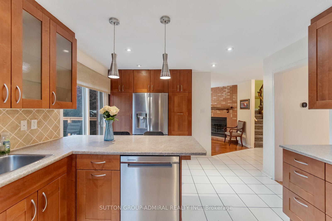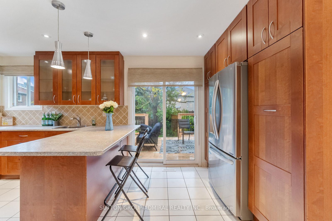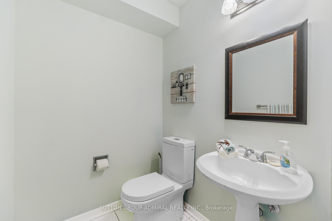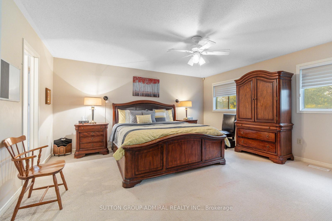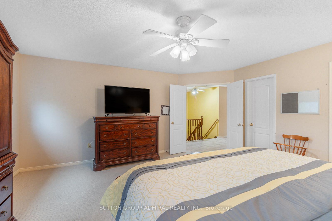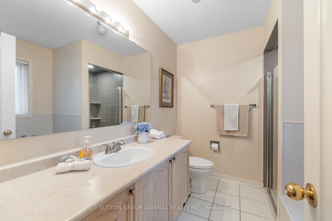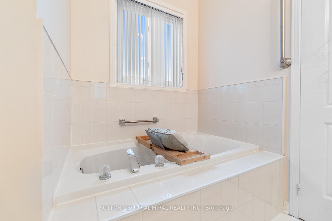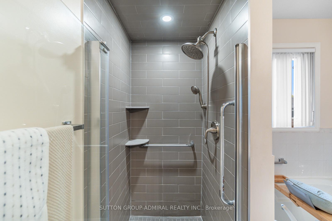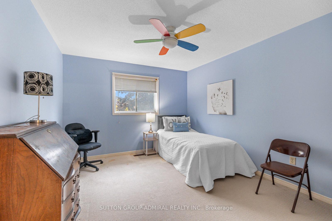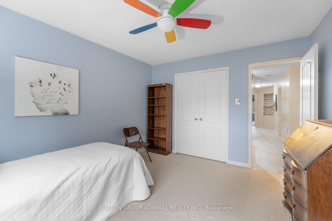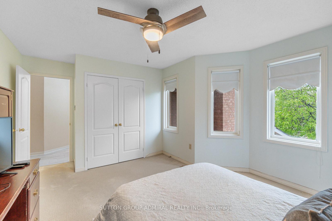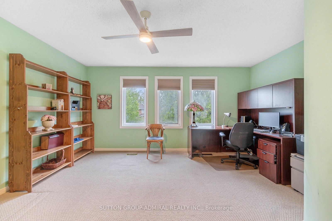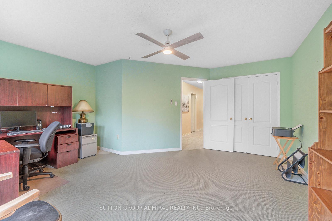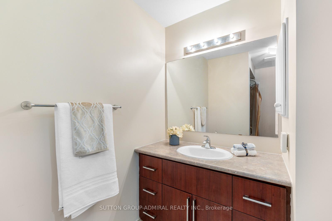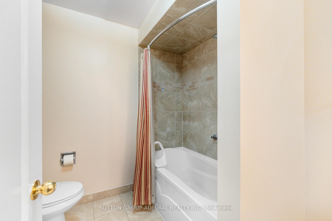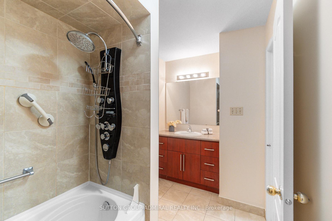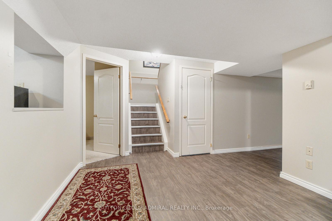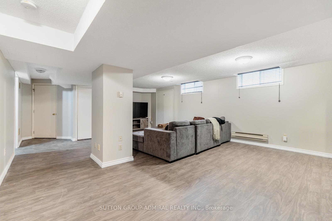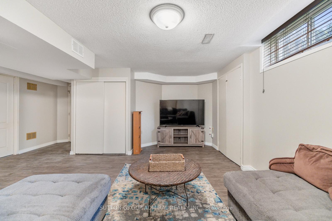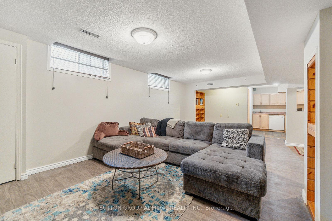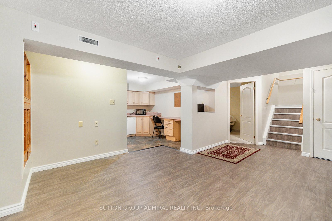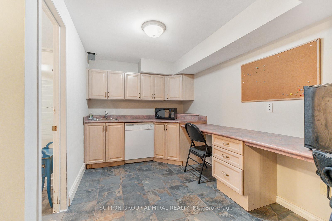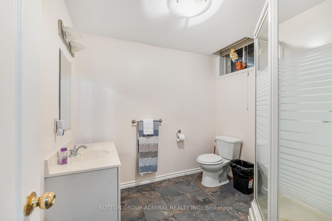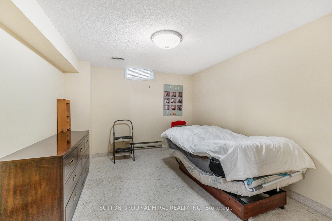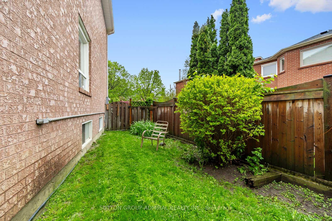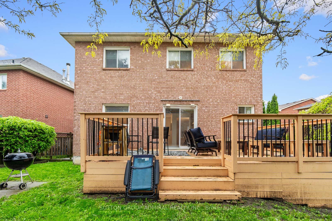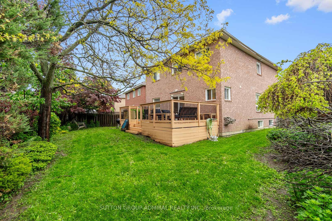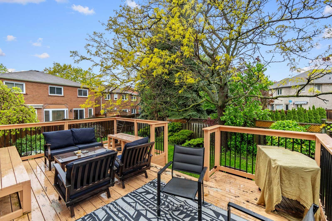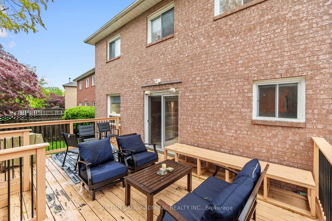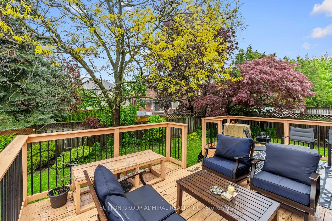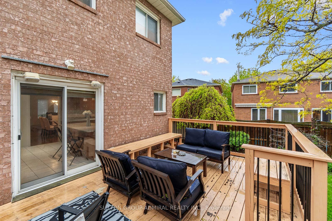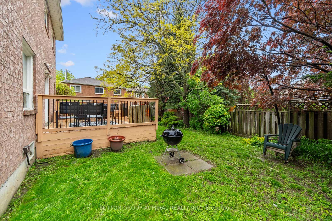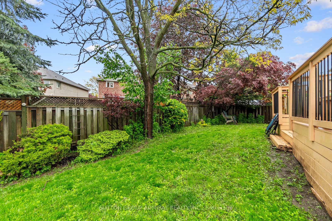Welcome to 288 Chelwood Drive in Vaughan, a warm and spacious family home nestled in the Brownridge community! This beautifully maintained property features 4+1 bedrooms and 4 bathrooms offering flexibility for growing families or multigenerational living. The main floor showcases hardwood flooring in the living, dining, and family rooms, with ceramic tiles in the hallway, kitchen, and powder room. The upgraded kitchen, renovated from top to bottom in 2009, boasts custom cabinetry, a double sink plus a deep utility sink, and full-height pull-out pantry drawers on both sides of the fridge, a breakfast bar and breakfast area complete with built-ins for additional storage. For convenience, walk-out onto a large backyard deck, perfect for entertaining or relaxing and tree-lined for ultimate privacy. Upstairs, all bedrooms are carpeted, and the hallway features new laminate flooring installed in 2024. The expansive primary bedroom features a walk-in closet with a 4pc ensuite. Additional bedrooms include double-door closets and large windows that flood the spaces with natural light. The main bathroom was fully renovated in 2010, while the primary ensuite was upgraded in 2018 with tiled walls and a glass zero-entry shower. The basement offers grey laminate floors, refreshed finishes in the 3-piece bathroom, and upgraded tile work in both the kitchenette and bathroom. With a large recreation room, an additional bedroom and a full kitchen setup with cabinetry and dishwasher, and laminate stairs with modern finishes. Move-in ready and close to schools, parks, shops, and transit. **EXTRAS** Rough-in alarm system, central vacuum (CVAC system in place but unused), remote garage openers, upgraded front patio and perennial garden (2013), a newer front door and sliding patio door (2010).**
All appliances (stove, fridge, washer & dryer), all electrical light fixtures, window coverings, CVAC (as is), remote garage openers and...
