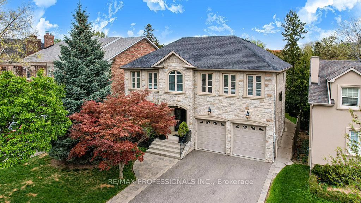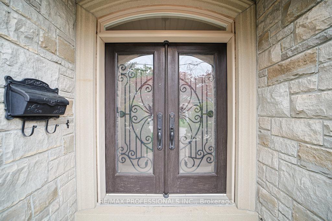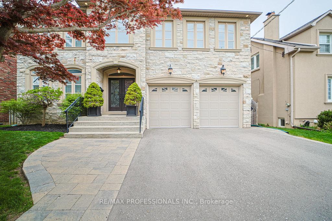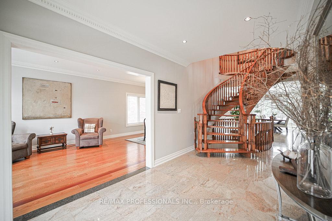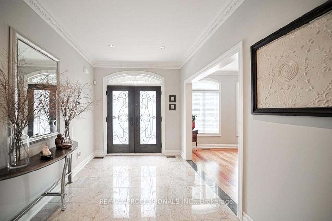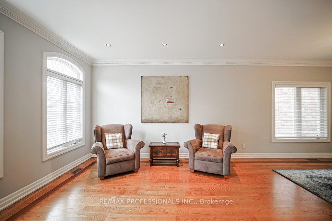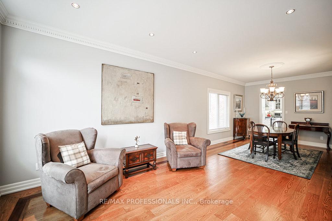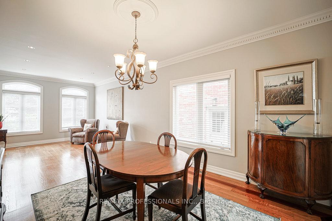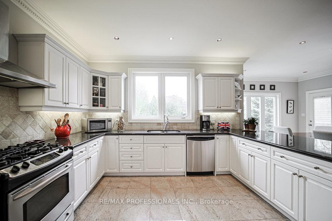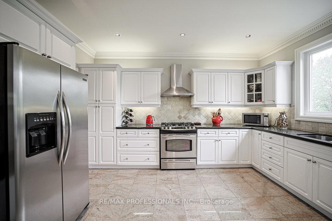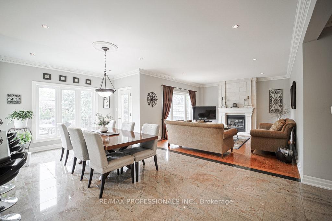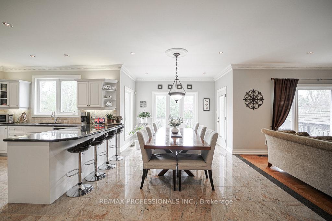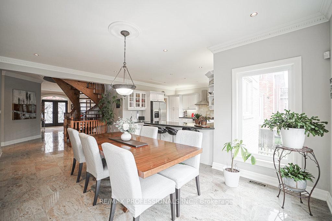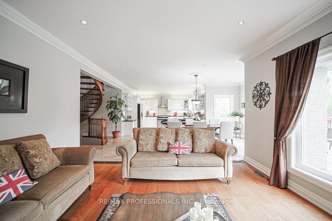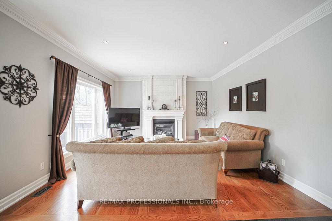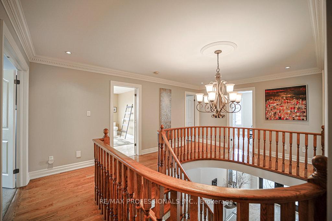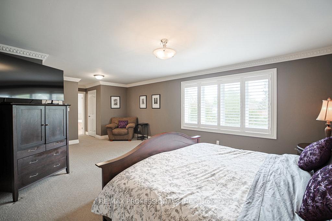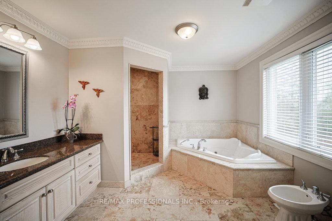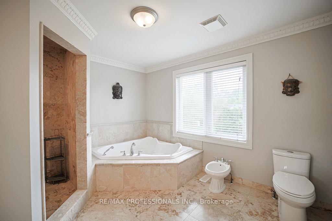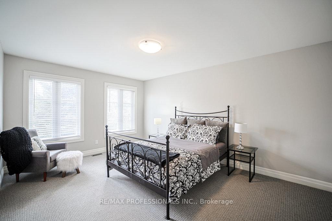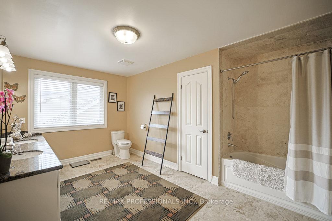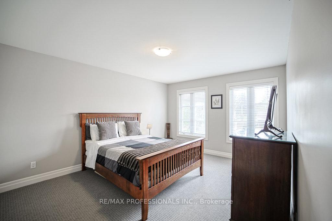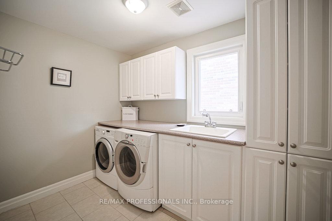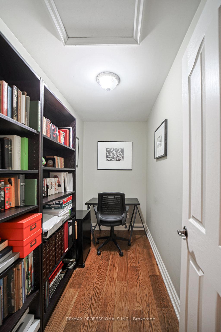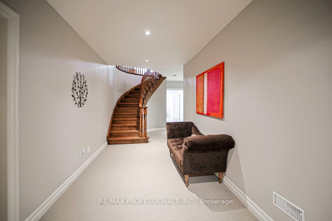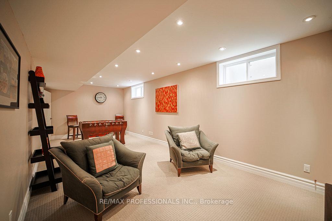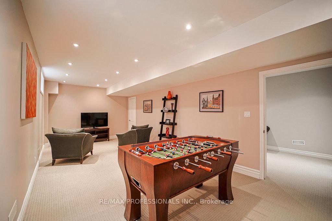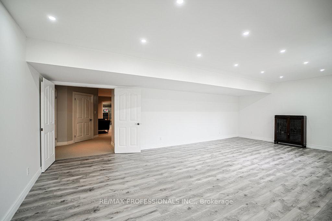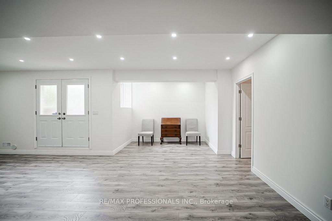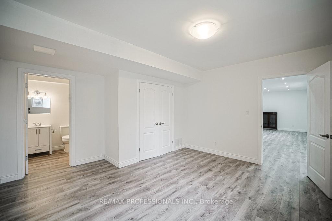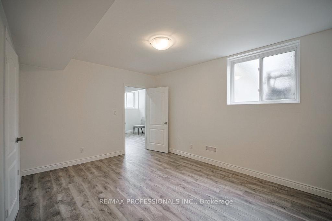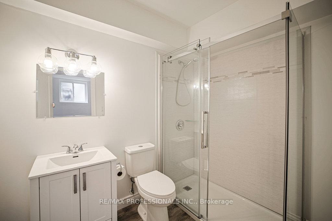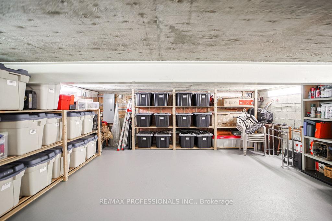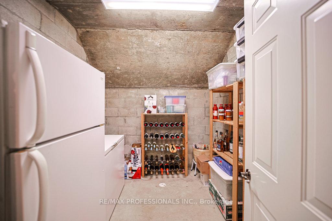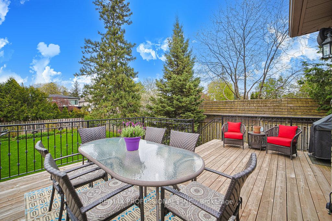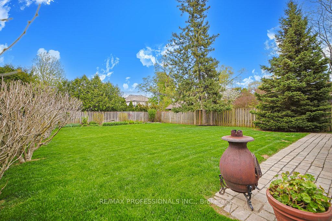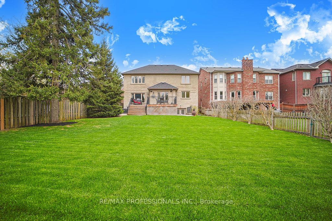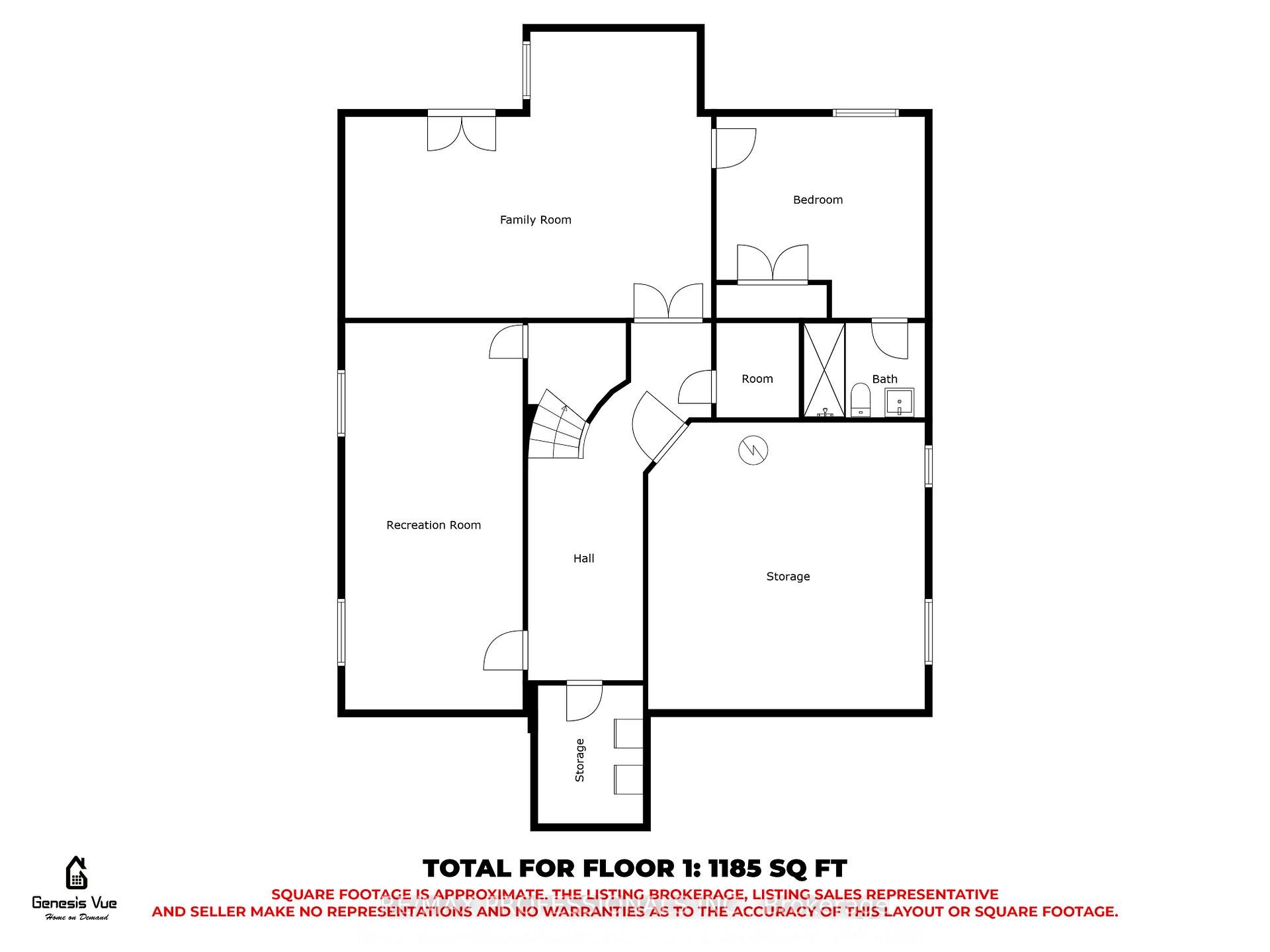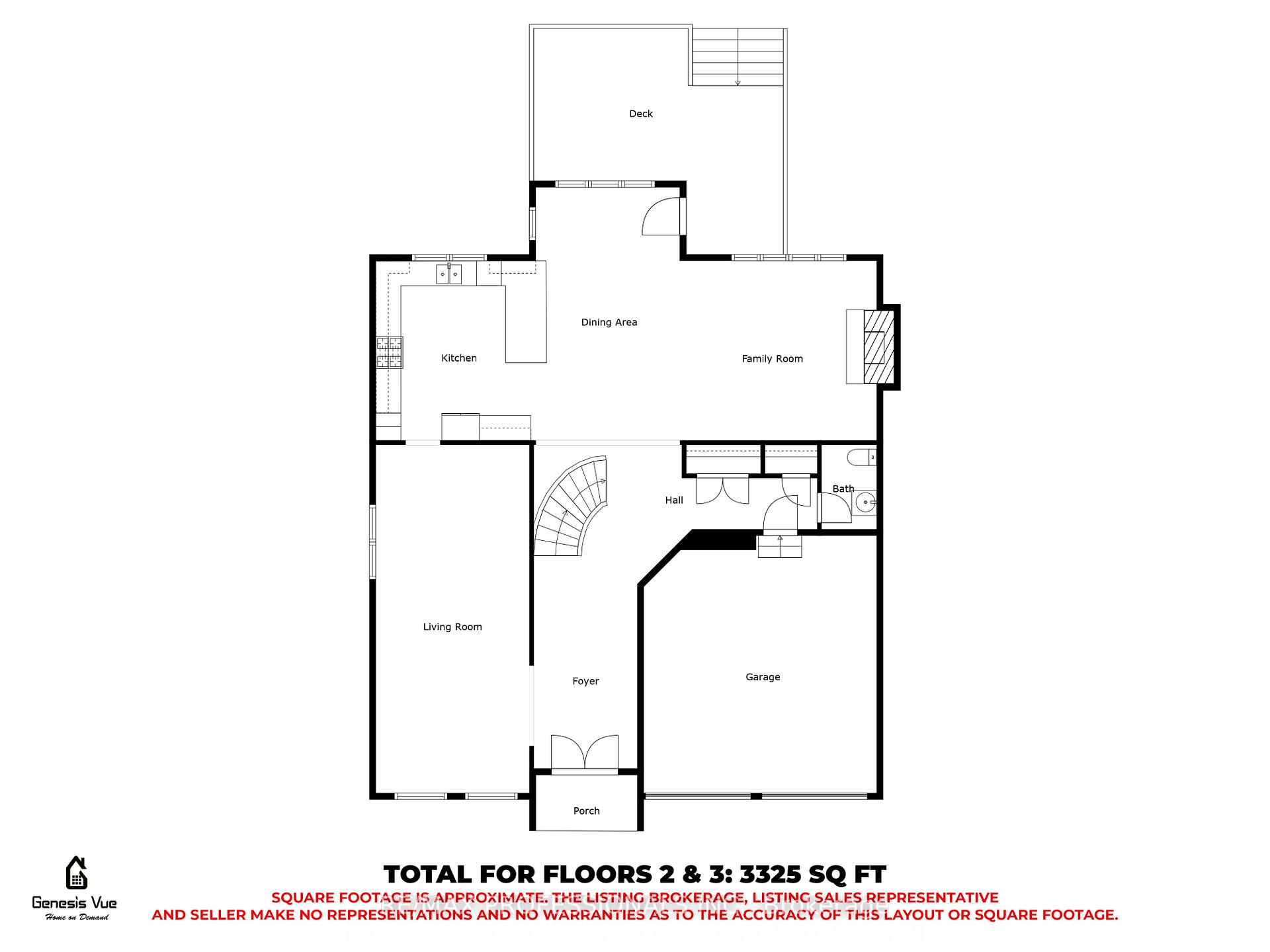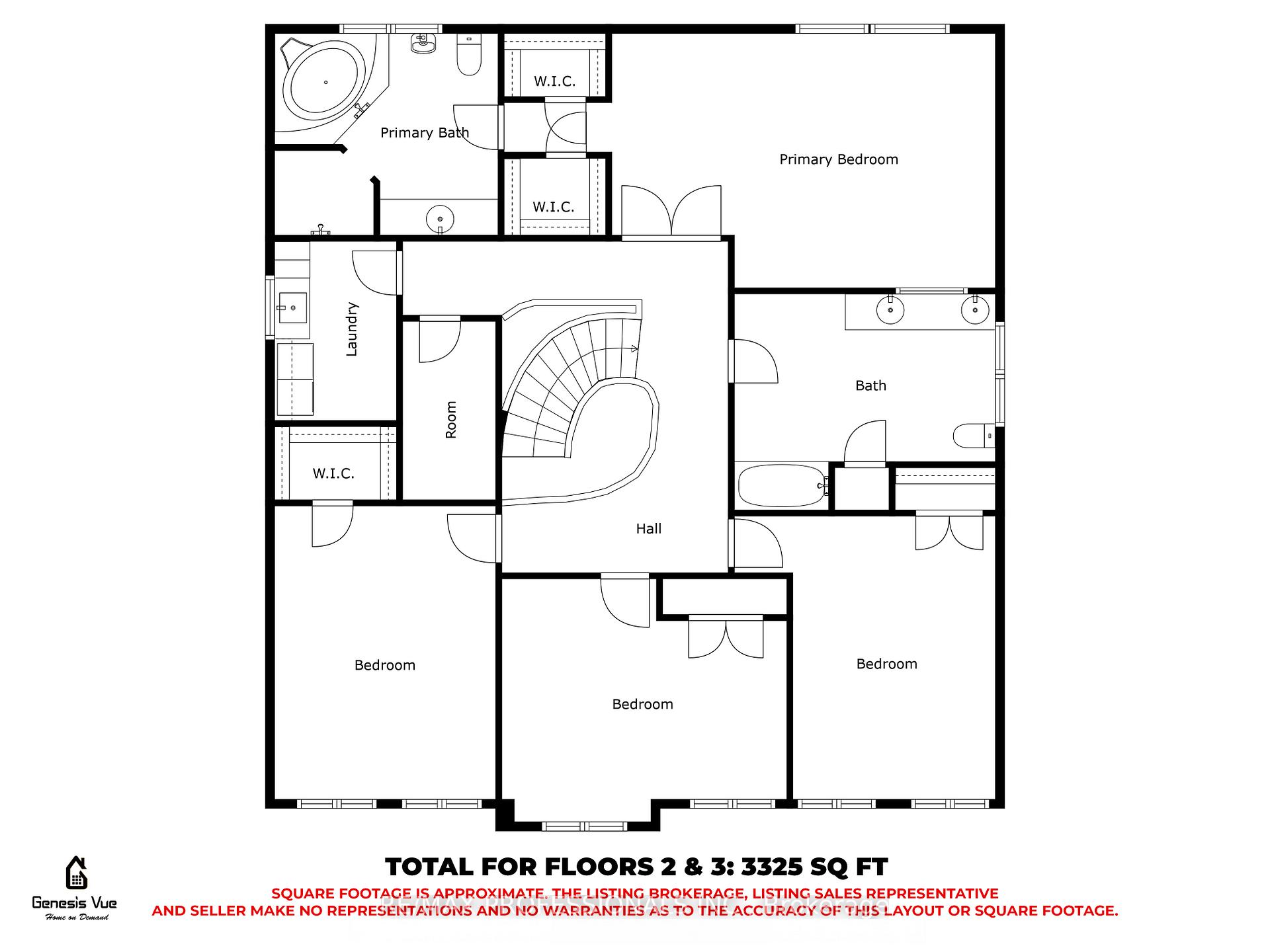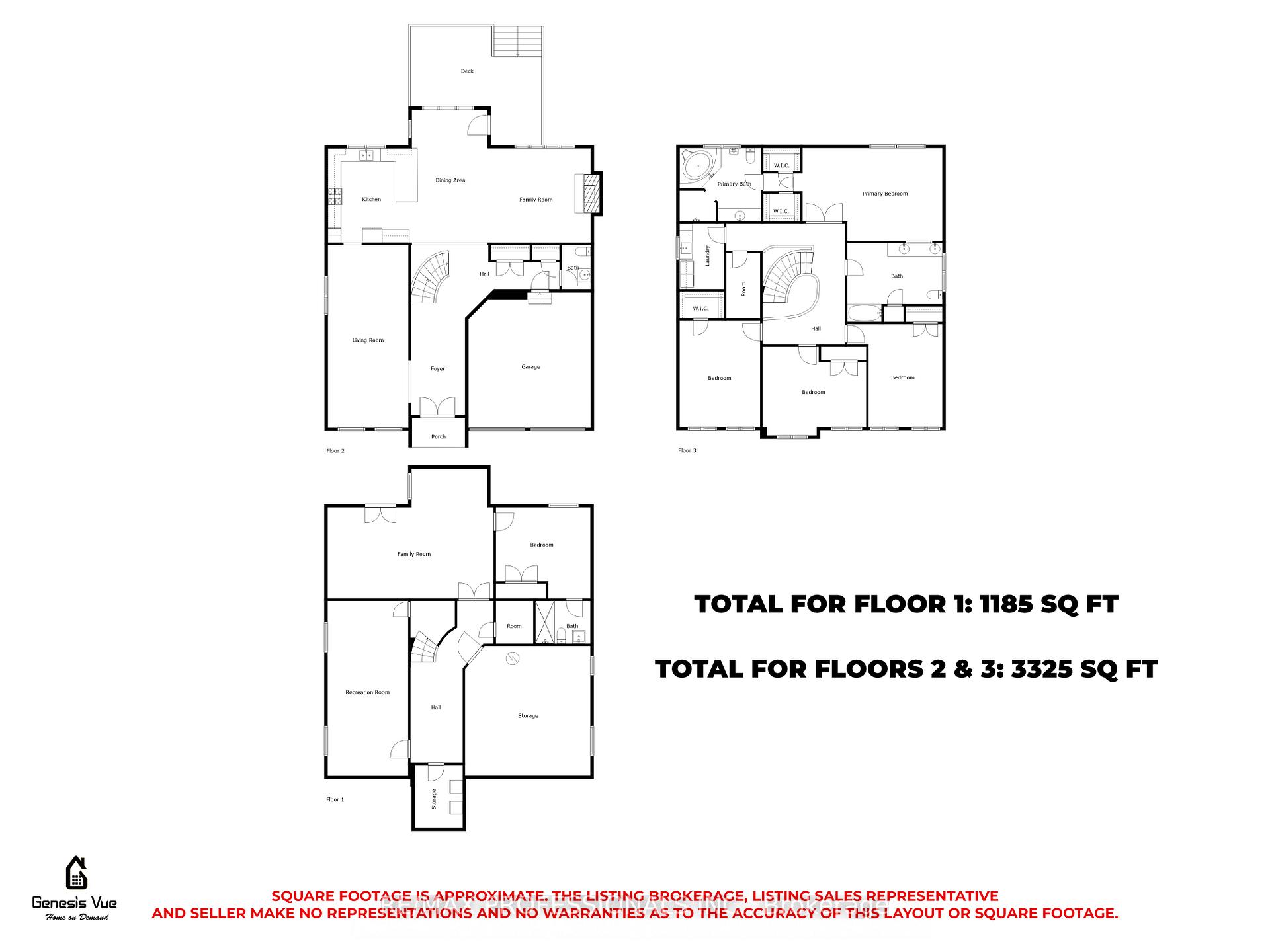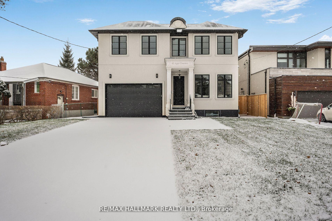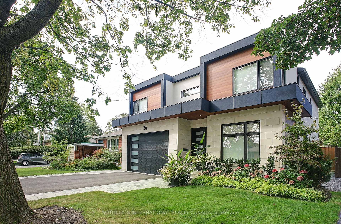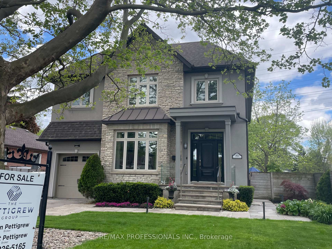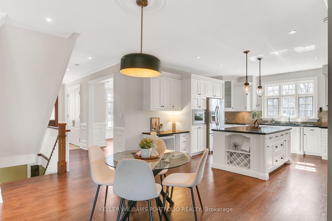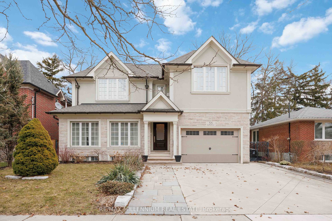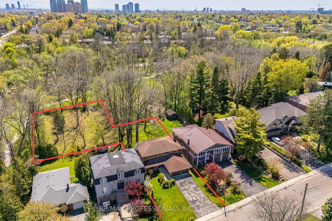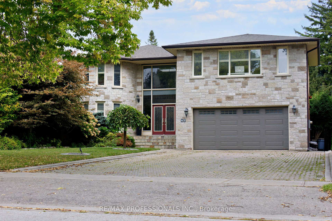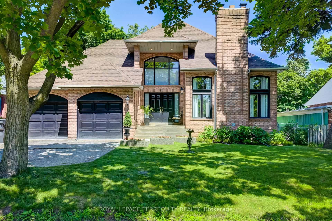An absolute stunning custom-built home by its original owners offering the perfect blend of elegance and functionality in a massive 4,500+ square foot residence. This gem is located on a mature tree lined street in one of Toronto's most sought-after neighbourhoods on a spectacular 50 x 160 ft lot. The brick and natural stone exterior showcase superb craftsmanship, while a wide driveway leads to a 2 car garage with direct home access. An elegant double door entry leads you into a grand foyer with a light-filled open-riser hardwood staircase and granite flooring underfoot. Entertain your guests in style in your bright open concept living and dining room with hardwood floor and mahogany inlay. The family sized kitchen boasts a large breakfast bar, stainless steel appliances, custom cabinets with under/above lighting and granite countertops. A massive and brilliant sun-filled breakfast area with a garden door walk-out to the deck with wrought iron railings and BBQ offers so much convenience and access to the landscaped back garden. The first floor enjoys crown molding, granite flooring and hardwood floors throughout. The open concept family room has a grand gas fireplace. The 2nd floor primary bedroom offers a luxurious retreat with a 5pc ensuite including a jetted soaker tub, an oversized shower, his/her walk-in closets and Hunter Douglas California Shutters. The remaining 3 upper-level bedrooms are very spacious and bright each offering large closets. A 2nd floor laundry room adds convenience and a handy office round out the upper level. The finished basement is a treat with a games/media room, a rec room with double door walk-out to the garden and a guest/nanny suite with 3pc ensuite. A cold storage room under the porch and massive storage underneath the garage add versatility. This ultimate showpiece is strategically situated within walking...
53 Jopling Avenue
Islington-City Centre West, Toronto $2,729,900Make an offer
5 Beds
4 Baths
3000-3500 sqft
Built-In
Garage
Parking for 4
East Facing
- MLS®#:
- W12173212
- Property Type:
- Detached
- Property Style:
- 2-Storey
- Area:
- Toronto
- Community:
- Islington-City Centre West
- Taxes:
- $10,393.14 / 2024
- Added:
- May 26 2025
- Lot Frontage:
- 50
- Lot Depth:
- 160
- Status:
- Active
- Outside:
- Brick,Stone
- Year Built:
- Basement:
- Finished with Walk-Out
- Brokerage:
- RE/MAX PROFESSIONALS INC.
- Lot :
-
160
50
BIG LOT
- Intersection:
- Bloor St W/Kipling
- Rooms:
- Bedrooms:
- 5
- Bathrooms:
- 4
- Fireplace:
- Utilities
- Water:
- Municipal
- Cooling:
- Central Air
- Heating Type:
- Forced Air
- Heating Fuel:
| Foyer | 3.75 x 2.5m Granite Floor , Double Doors , Crown Moulding Ground Level |
|---|---|
| Living Room | 8.38 x 3.65m Combined w/Dining , Hardwood Floor , Pot Lights Ground Level |
| Dining Room | 8.38 x 3.65m Combined w/Living , Hardwood Floor , Crown Moulding Ground Level |
| Kitchen | 4.26 x 3.83m Granite Counters , Pot Lights , Granite Floor Ground Level |
| Breakfast | 6.09 x 3.51m Granite Floor , Pot Lights , W/O To Deck Ground Level |
| Family Room | 4.73 x 4.31m Hardwood Floor , Gas Fireplace , Pot Lights Ground Level |
| Primary Bedroom | 6.75 x 4.26m 5 Pc Ensuite , His and Hers Closets , California Shutters Second Level |
| Bedroom | 4.91 x 3.65m Walk-In Closet(s) , Casement Windows , Broadloom Second Level |
| Bedroom | 4.67 x 3.63m Double Closet , Casement Windows , Broadloom Second Level |
| Bedroom | 4.05 x 4.83m Double Closet , Casement Windows , Broadloom Second Level |
| Laundry | 2.99 x 1.34m Casement Windows Second Level |
| Office | 2.96 x 1.44m Hardwood Floor Second Level |
| Media Room | 8.05 x 3.53m Broadloom , Pot Lights Basement Level |
| Recreation | 7.42 x 4.2m W/O To Yard , Above Grade Window , Laminate Basement Level |
| Bedroom | 4.34 x 3.46m 3 Pc Ensuite , Above Grade Window , Laminate Basement Level |
| Cold Room/Cantina | 2.7 x 2.18m Basement Level |
| Other | 5.36 x 4.86m Basement Level |
Listing Details
Insights
- Spacious Custom-Built Design: This stunning 4,500+ square foot residence features a well-thought-out layout with 5 bedrooms and 4 bathrooms, providing ample space for families or entertaining guests.
- Prime Location: Situated in the desirable Islington-City Centre West community, the property is within walking distance to top-rated schools, parks, shops, and public transit, making it ideal for families and commuters alike.
- High-End Features and Finishes: The home boasts luxurious amenities such as a gourmet kitchen with granite countertops, a grand gas fireplace, and a finished basement with a media room, enhancing both comfort and style.
Property Features
Fenced Yard
Public Transit
School
Sale/Lease History of 53 Jopling Avenue
View all past sales, leases, and listings of the property at 53 Jopling Avenue.Neighbourhood
Schools, amenities, travel times, and market trends near 53 Jopling AvenueSchools
7 public & 8 Catholic schools serve this home. Of these, 9 have catchments. There are 2 private schools nearby.
Parks & Rec
3 playgrounds, 2 ball diamonds and 9 other facilities are within a 20 min walk of this home.
Transit
Street transit stop less than a 5 min walk away. Rail transit stop less than 1 km away.
Want even more info for this home?
