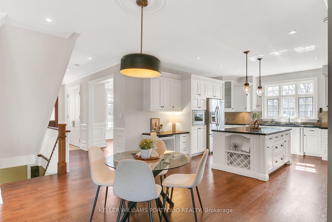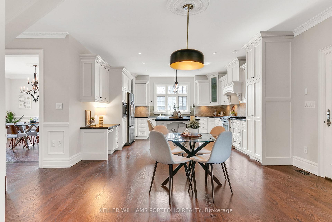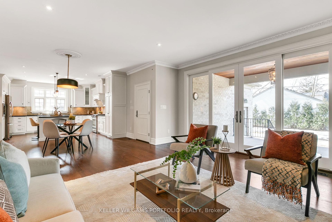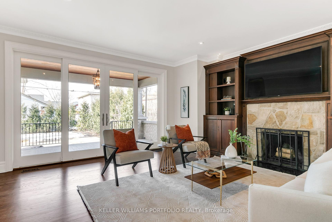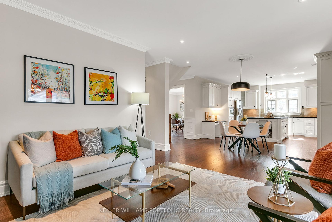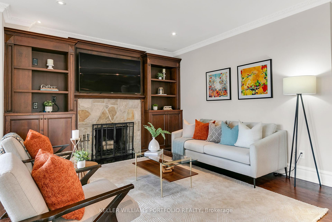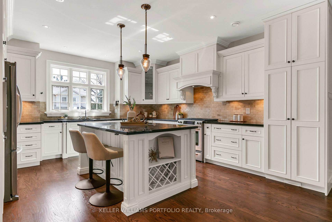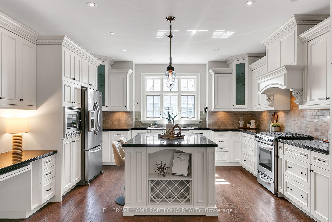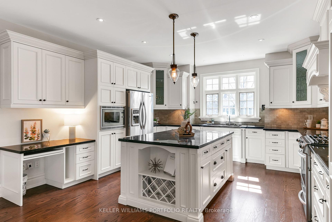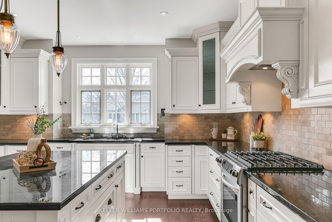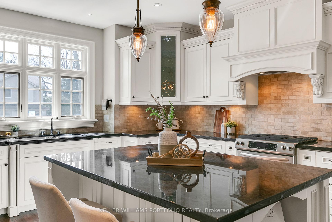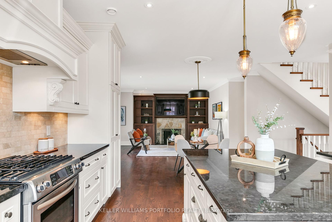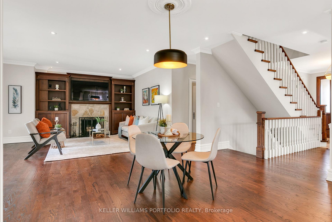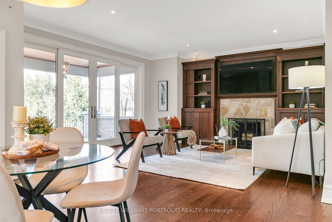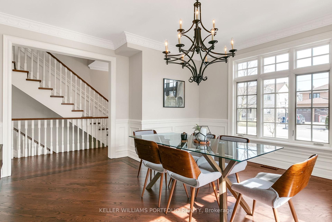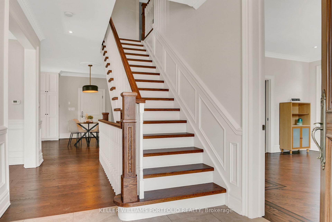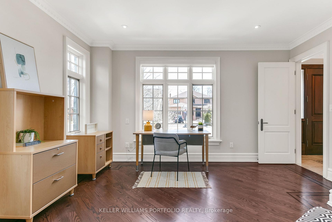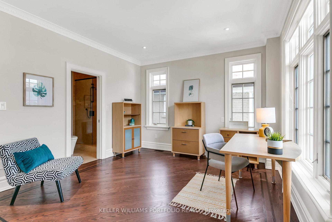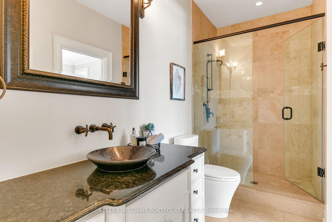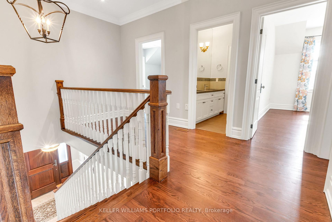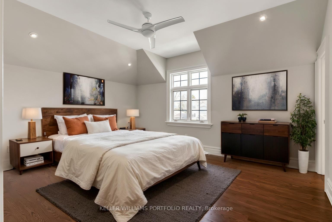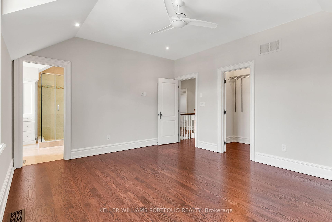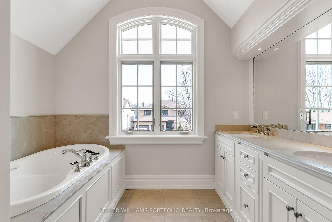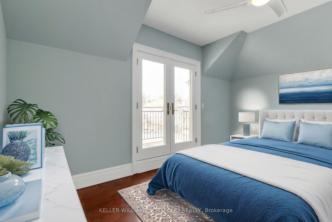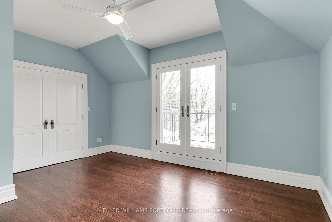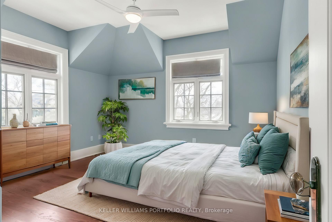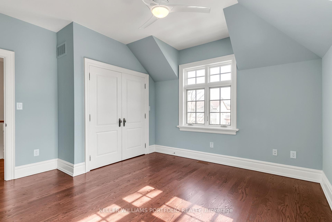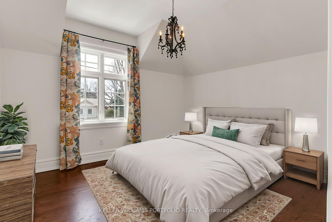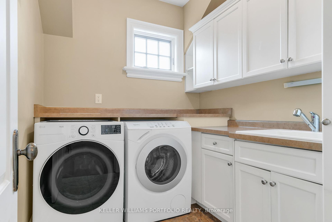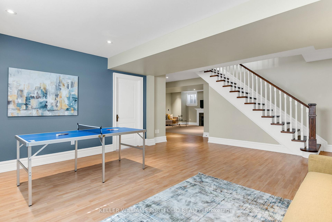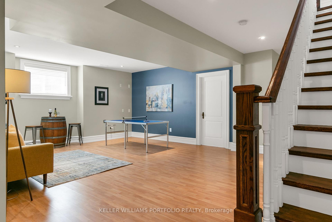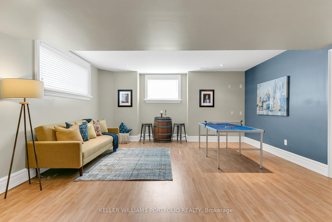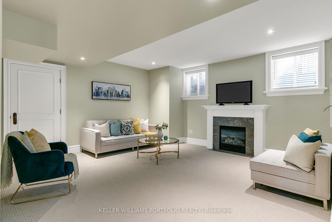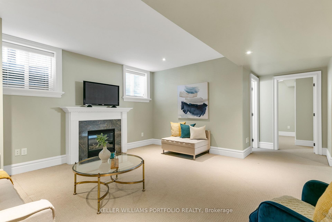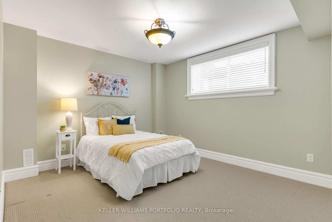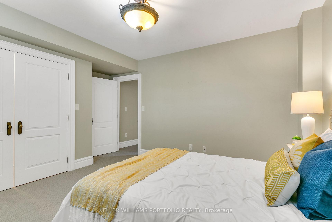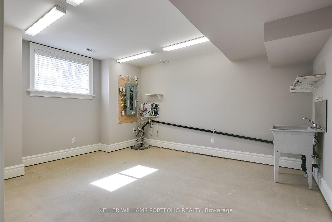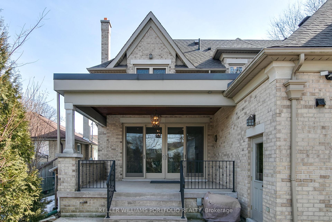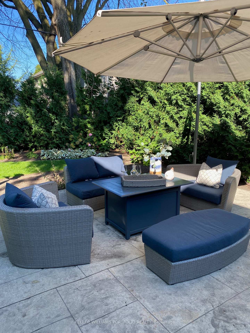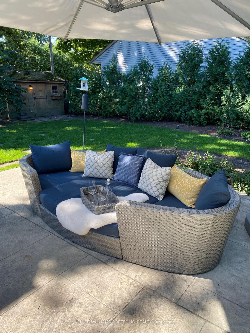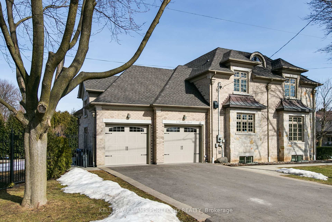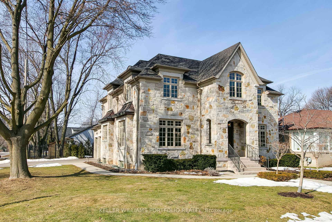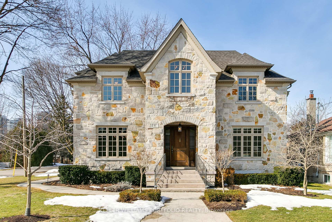This custom Galle-built home blends elegance and practicality with spacious interiors, premium finishes, and a flexible layout. The brick and natural stone exterior showcase superb craftsmanship, while a wide driveway leads to an oversized two-car garage with direct home access. The landscaped backyard features a covered porch, concrete patio, and cedar shed for extra storage. Inside, a grand centre hall boasts hardwood and limestone flooring with a mosaic marble inlay. A formal dining room features crown mouldings, wainscoting, and large windows, while a main-floor office doubles as a guest or in-law suite with a double closet and full bathroom. The heart of the home is the custom Barzotti kitchen, where granite countertops, a large centre island, and a sun-filled breakfast area make everyday living effortless. Built-in Barzotti cabinetry frames the wood-burning stone fireplace in the family room, which opens to the covered porch and backyard - perfect for hosting. Upstairs, hardwood flooring continues through four bedrooms, including a primary retreat with a walk-in closet and spa-inspired ensuite featuring a jetted soaker tub, oversized shower, heated floors, and double sinks. A second-floor balcony off one bedroom provides a private outdoor escape, while a laundry room adds convenience. The finished basement expands the living space with above-grade windows, guest bedroom, 3pc bath, a gas fireplace, and ample storage. Rec and games rooms, plus a wet bar rough-in, offer flexible space. A dedicated workshop with a utility sink and cold storage under both porches adds functionality. Located in family-friendly Eatonville with easy access to Pearson Airport, top-rated schools, Kipling subway, and GO Hub, this home offers character, versatility, and an unbeatable location.
Stainless steel appliances; KitchenAid fridge w/Ice maker, grill top KitchenAid stove, B/I Panasonic microwave, and Miele dishwasher. White Miele front load washer and white...
