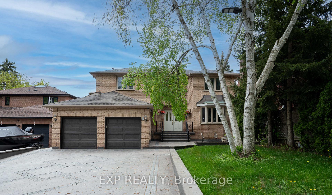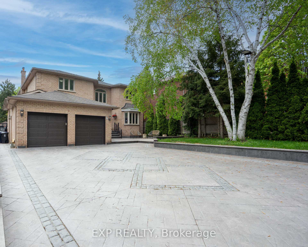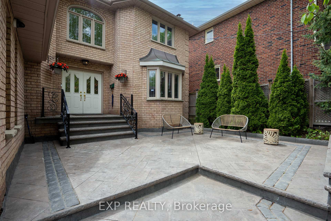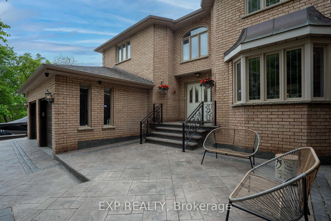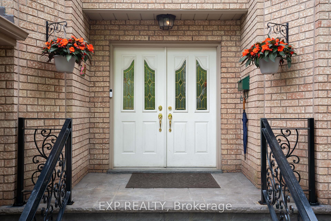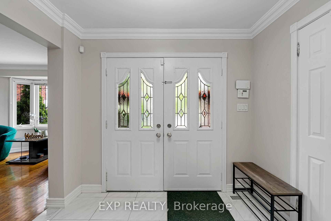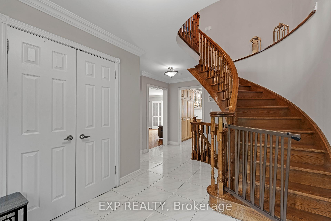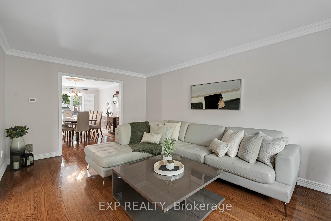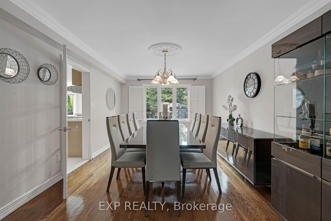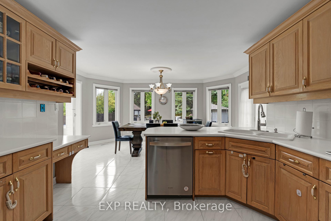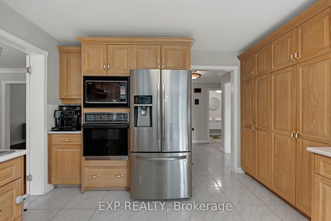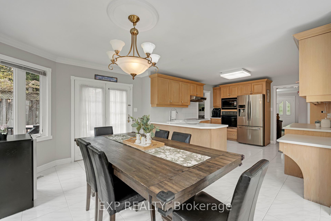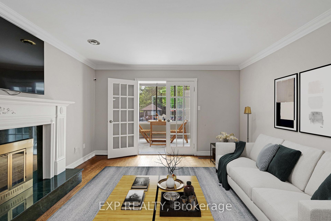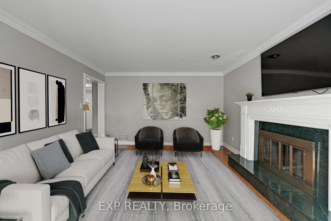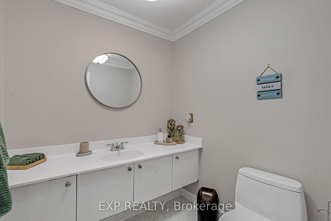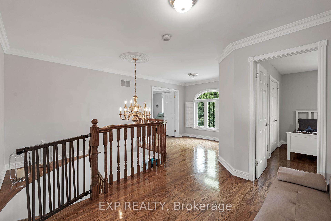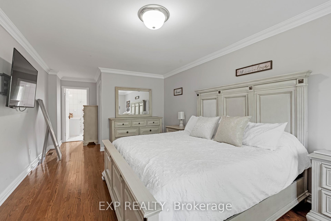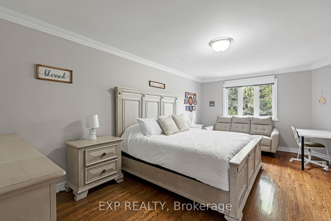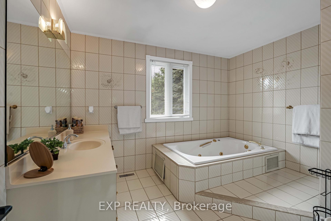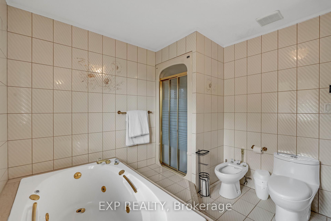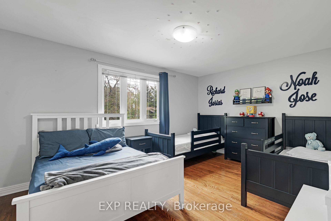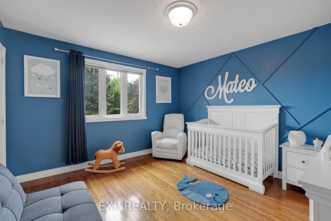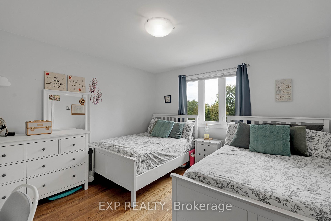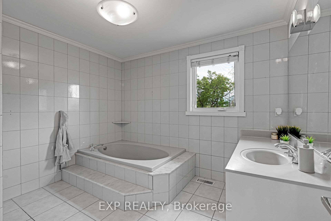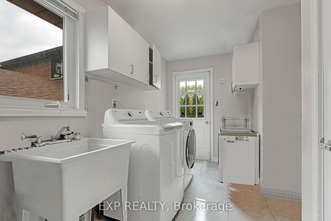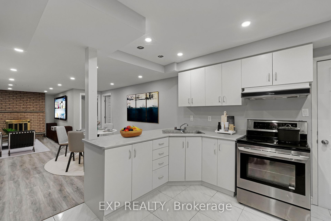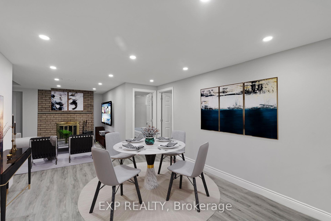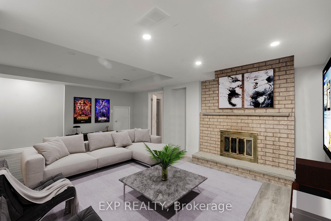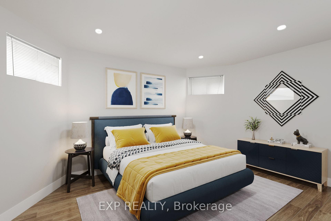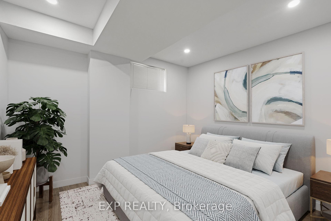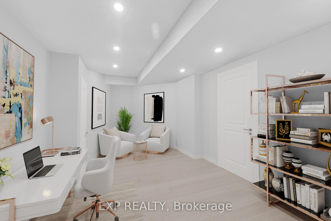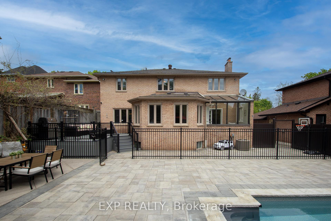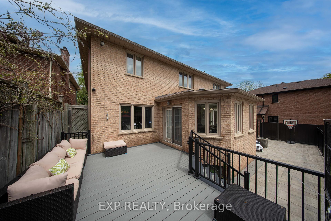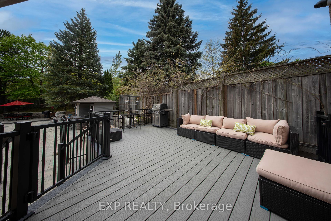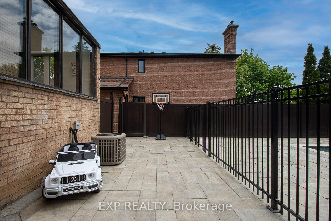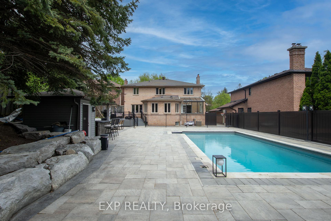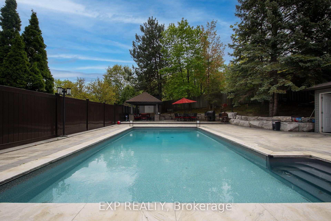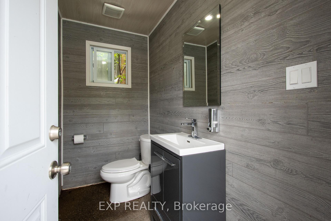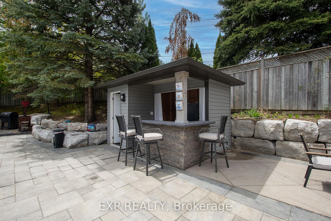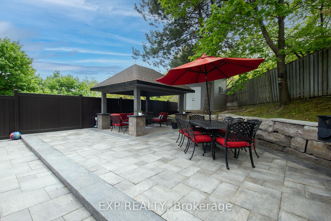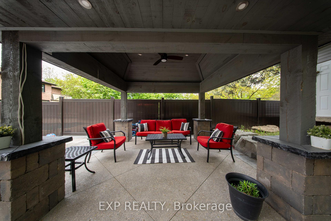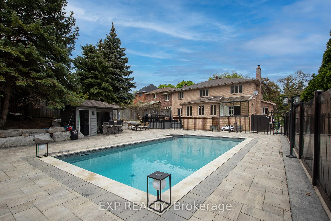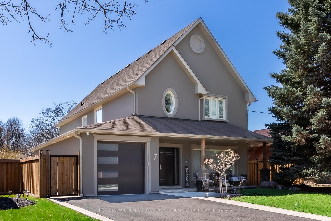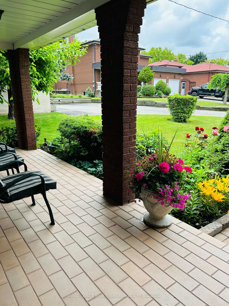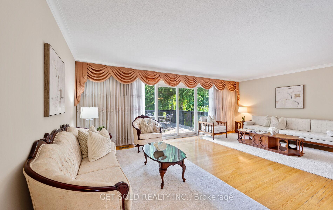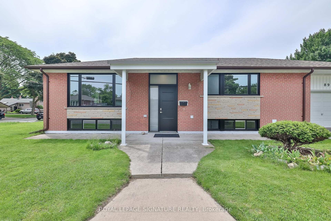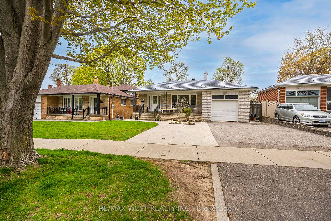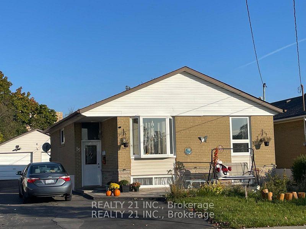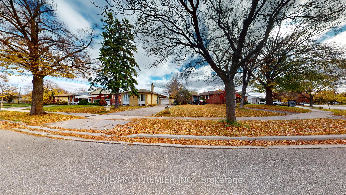Welcome to Your Next Family Oasis in Etobicoke. This beautifully maintained two-storey home sits on an extra-deep 50 x 221.73 ft lot and offers approximately 2,783 sq. ft. of finished living space, combining comfort, functionality, and income potential. Ideally located on a quiet, family-friendly street in the heart of Etobicoke. The main floor showcases elegant hardwood floors and crown moulding, with a bright and spacious layout that includes a formal living room, a cozy family room with fireplace, and French doors opening into a sunny four-season sunroom. The dining room flows seamlessly into the kitchen, which features a walk-out to a large deck perfect for outdoor dining, barbecues, and entertaining. Upstairs, you'll find four generously sized bedrooms and two full bathrooms. The primary suite offers a peaceful retreat with a corner soaker tub, bidet, and separate shower. The additional bedrooms are filled with natural light and serviced by a second full bath with double vanity and deep tub. The fully finished basement functions as a private suite with two bedrooms, a full bathroom, a renovated kitchen, and open-concept living and dining areas. Enhanced by pot lights and a brick fireplace, it's ideal for in-laws or generating rental income. Outside, your private backyard oasis awaits featuring a heated inground pool, stone patio, pergola, outdoor BBQ station, and a dedicated exterior washroom. The fully fenced yard is beautifully landscaped for privacy and year-round enjoyment. Located just minutes from schools, parks, Hwy 401/427, Pearson Airport, Humber College, and major amenities. Disclosure: Family room, laundry, office and basement images have been virtually staged.
6 Edgebrook Drive
Thistletown-Beaumonde Heights, Toronto $1,799,000Make an offer
6 Beds
4 Baths
2500-3000 sqft
Attached
Garage
Parking for 4
South Facing
Pool!
- MLS®#:
- W12166855
- Property Type:
- Detached
- Property Style:
- 2-Storey
- Area:
- Toronto
- Community:
- Thistletown-Beaumonde Heights
- Taxes:
- $6,101.42 / 2024
- Added:
- May 21 2025
- Lot Frontage:
- 50
- Lot Depth:
- 221.73
- Status:
- Active
- Outside:
- Brick
- Year Built:
- Basement:
- Apartment
- Brokerage:
- EXP REALTY
- Lot :
-
221
50
BIG LOT
- Intersection:
- Islington and Albion Rd
- Rooms:
- Bedrooms:
- 6
- Bathrooms:
- 4
- Fireplace:
- Utilities
- Water:
- Municipal
- Cooling:
- Central Air
- Heating Type:
- Forced Air
- Heating Fuel:
| Living Room | 5.29 x 3.54m Large Window , Crown Moulding , Hardwood Floor Main Level |
|---|---|
| Dining Room | 5.15 x 3.54m French Doors , Hardwood Floor , Large Window Main Level |
| Kitchen | 3.7 x 3.65m Large Window , Tile Floor , Combined w/Dining Main Level |
| Dining Room | 3.21 x 4.9m Large Window , Tile Floor , Combined w/Kitchen Main Level |
| Family Room | 5.23 x 3.93m Hardwood Floor , Marble Fireplace , Crown Moulding Main Level |
| Sunroom | 3.2 x 2m Tile Floor , French Doors , Greenhouse Window Main Level |
| Primary Bedroom | 7.78 x 3.54m Hardwood Floor , Crown Moulding , Window Second Level |
| Bedroom 2 | 3.7 x 3.81m Hardwood Floor , Crown Moulding , Window Second Level |
| Bedroom 3 | 3.7 x 3.57m Hardwood Floor , Crown Moulding , Window Second Level |
| Bedroom 4 | 3.62 x 4.47m Hardwood Floor , Crown Moulding , Window Second Level |
| Office | 5.83 x 3.54m Basement Level |
| Kitchen | 3.53 x 3.54m Basement Level |
| Dining Room | 3.85 x 4.28m Basement Level |
| Living Room | 7.01 x 5.21m Basement Level |
| Bedroom | 3.21 x 4m Basement Level |
| Bedroom 2 | 3.28 x 3.31m Basement Level |
Listing Details
Insights
- Spacious Living Area: This property boasts approximately 2,783 sq. ft. of finished living space, featuring 6 bedrooms and 4 bathrooms, making it ideal for large families or those seeking extra room for guests or home offices.
- Income Potential: The fully finished basement includes a private suite with two bedrooms, a full bathroom, and a renovated kitchen, perfect for generating rental income or accommodating in-laws.
- Outdoor Oasis: Enjoy a beautifully landscaped backyard featuring a heated inground pool, stone patio, and outdoor BBQ station, providing a perfect setting for relaxation and entertaining.
Property Features
Public Transit
Sale/Lease History of 6 Edgebrook Drive
View all past sales, leases, and listings of the property at 6 Edgebrook Drive.Neighbourhood
Schools, amenities, travel times, and market trends near 6 Edgebrook DriveSchools
5 public & 6 Catholic schools serve this home. Of these, 7 have catchments. There are 2 private schools nearby.
Parks & Rec
10 sports fields, 6 playgrounds and 15 other facilities are within a 20 min walk of this home.
Transit
Street transit stop less than a 4 min walk away. Rail transit stop less than 4 km away.
Want even more info for this home?
