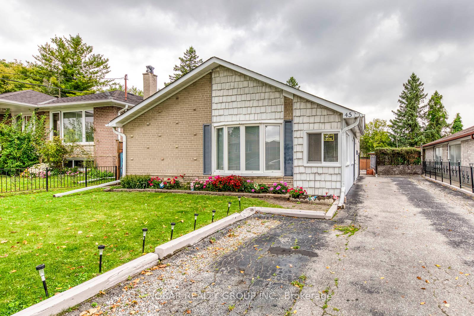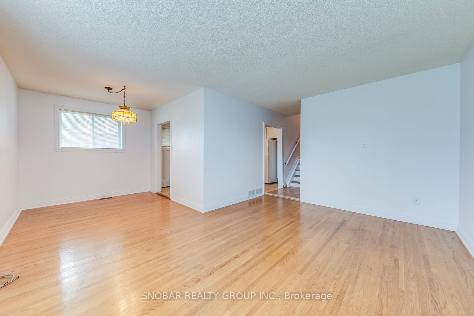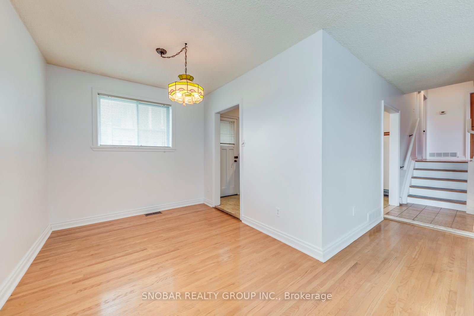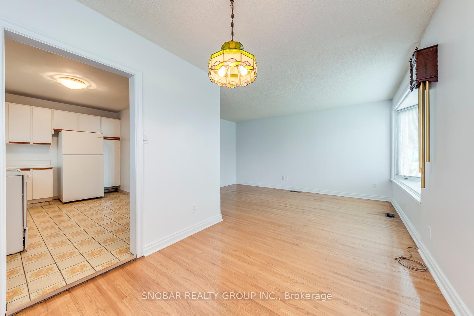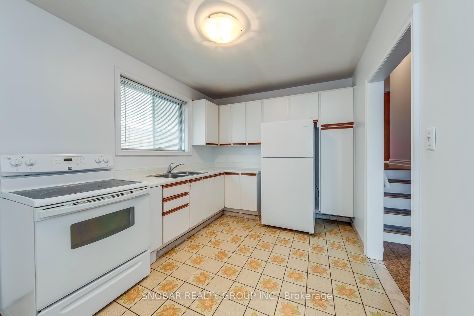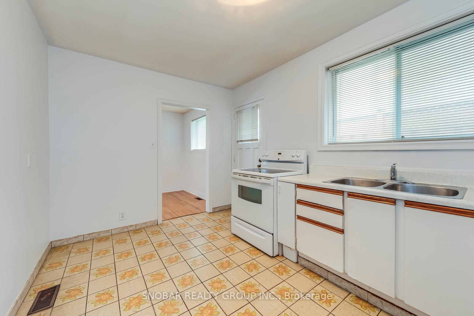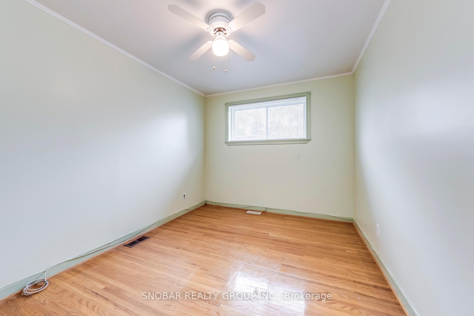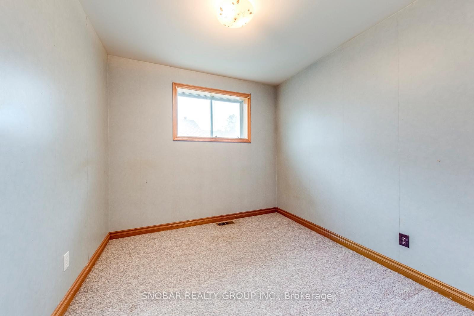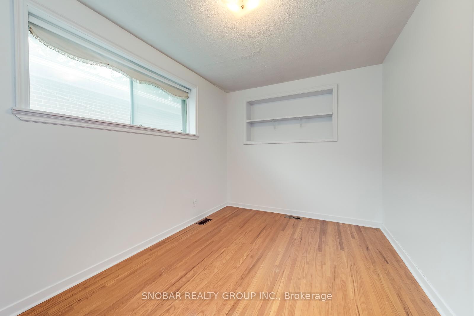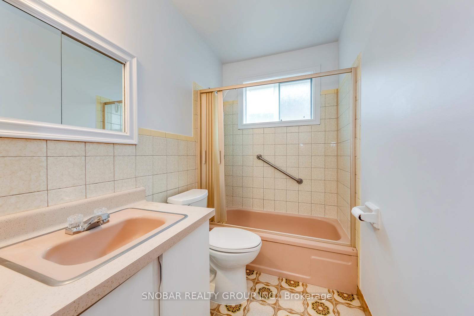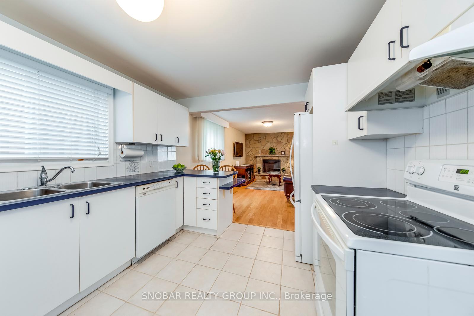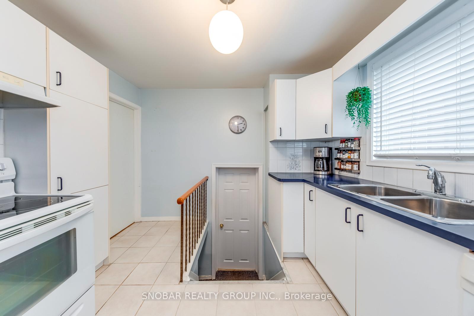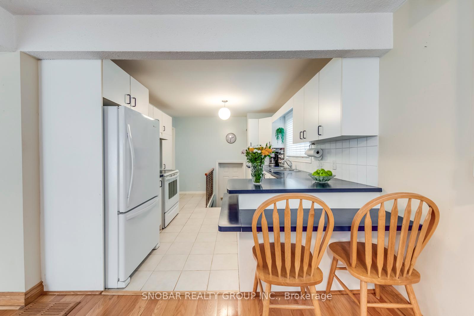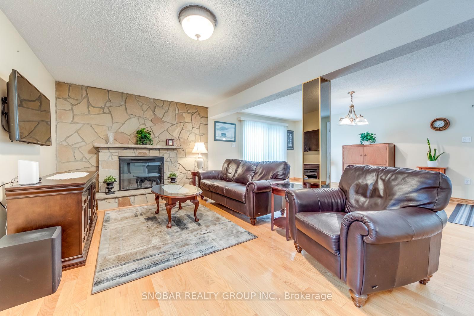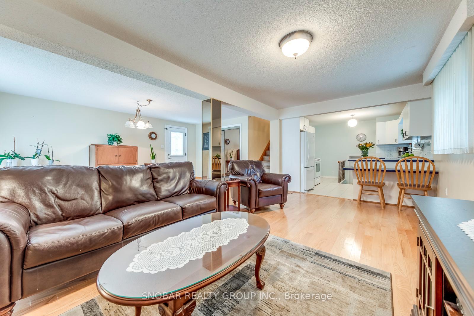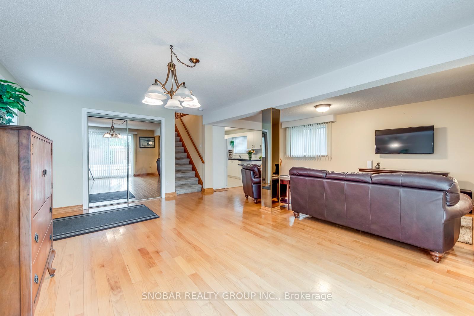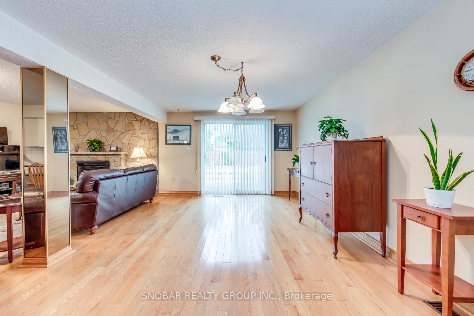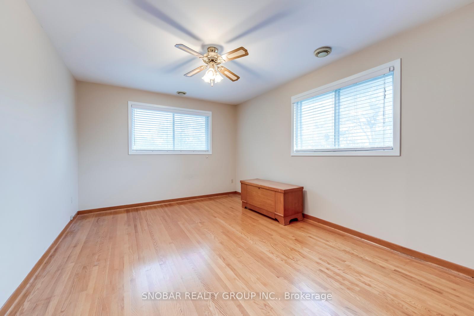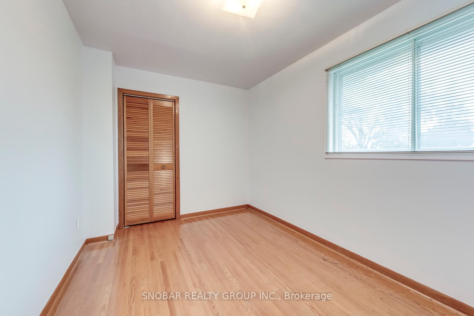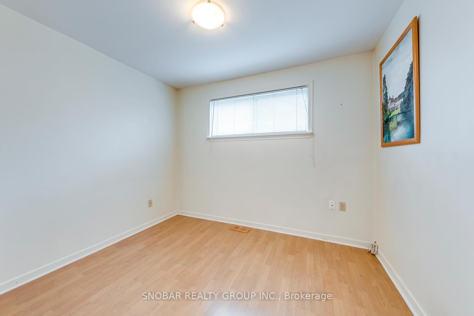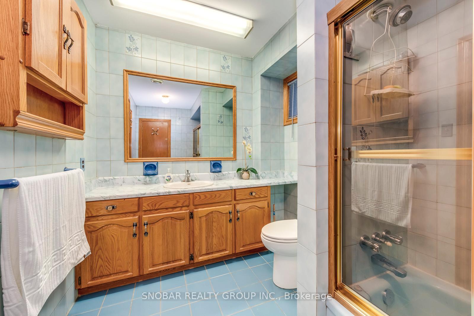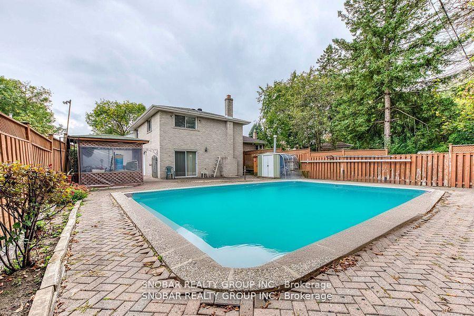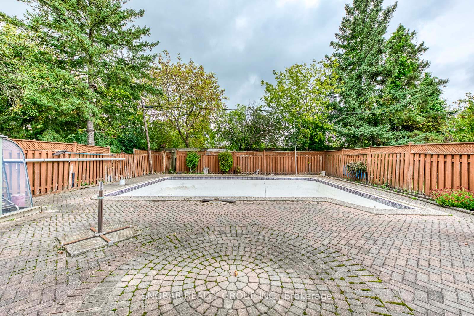This one-of-a-kind property combines 2 homes in 1, making it perfect for extended families or investors seeking rental income. The home features 7 bedrooms, 2 kitchens, and 3 bathrooms, providing ample space and privacy for multi-generational living or independent rental units. Set on a large 45 x 151-foot lot, the home includes a beautiful backyard with an in-ground pool and screened in gazebo. With its flexible layout, the property offers independence for each living space. You must see this home inside to appreciate size, layout and potential. It's like buying 2 homes for $600K each!! Close to schools, parks, TTC, shops and the new Finch LRT line. Live in one of the units and rent the other! So many option!!
2 Fridges, 2 Stoves, Washer & Dryer; All Window Coverings; All Light Fixtures; Pool Equipment; Furnace (2025), AC(2025);

