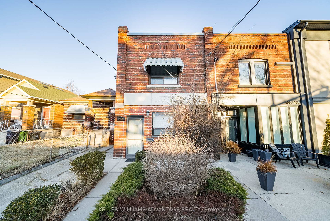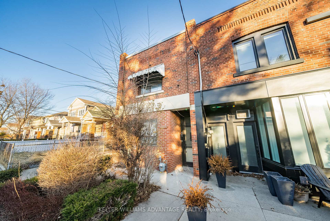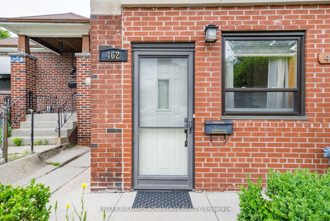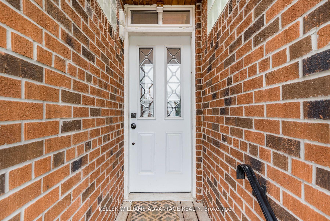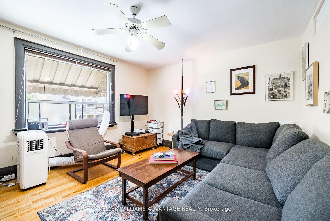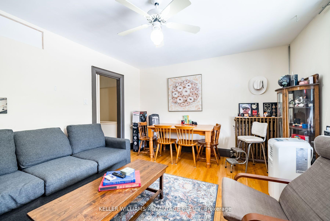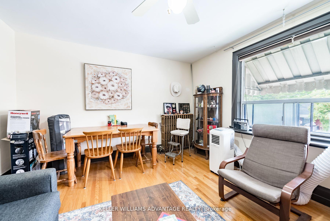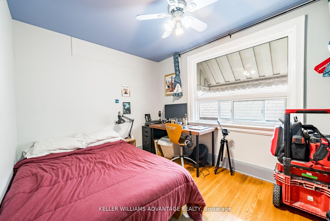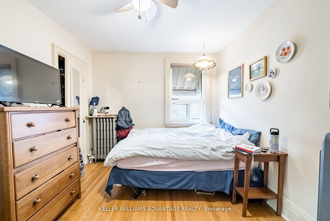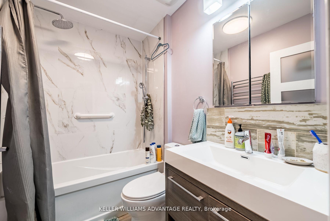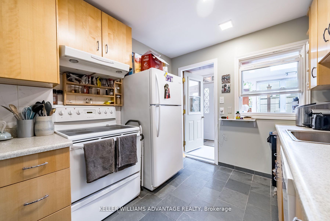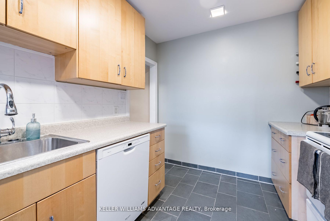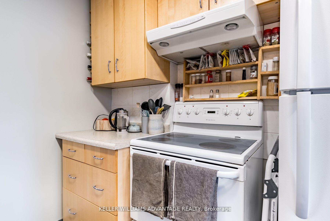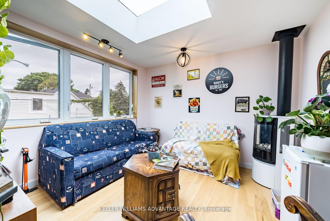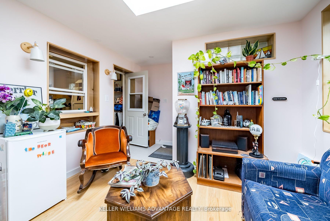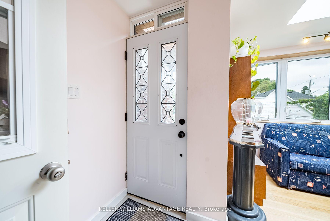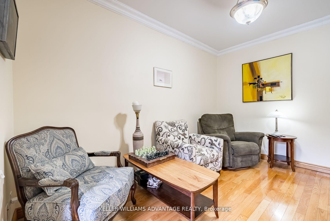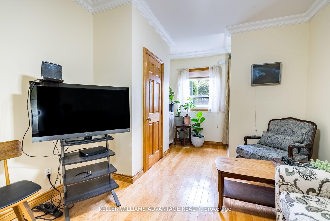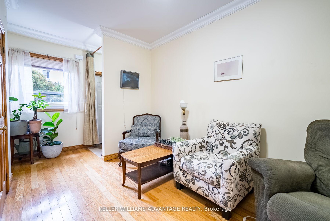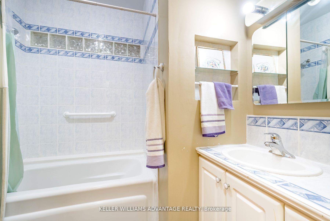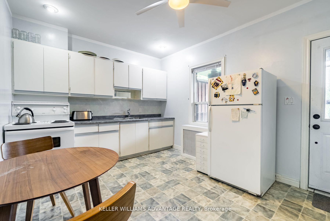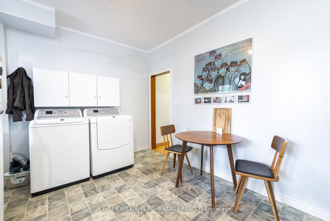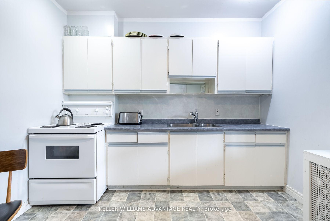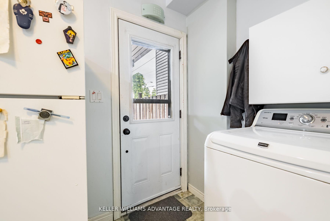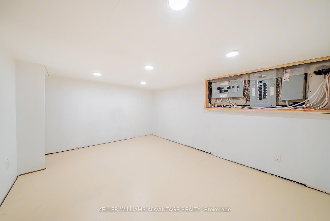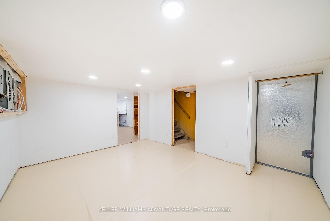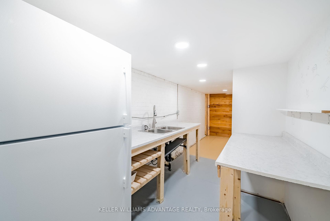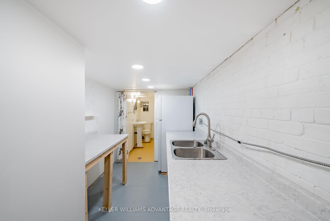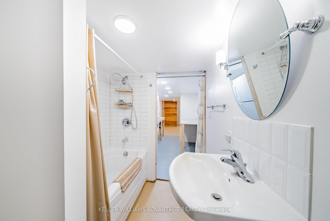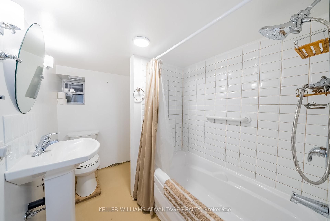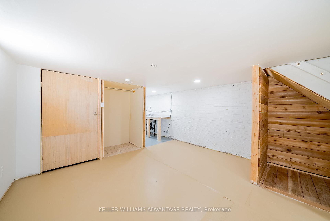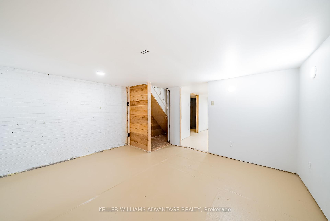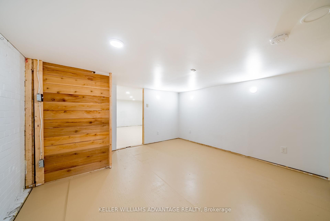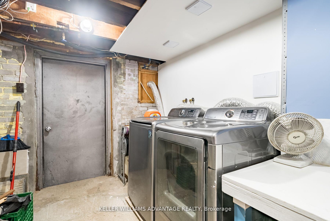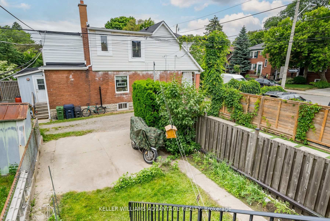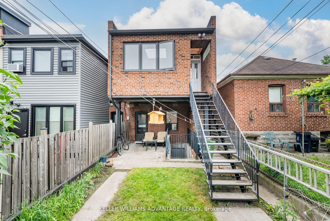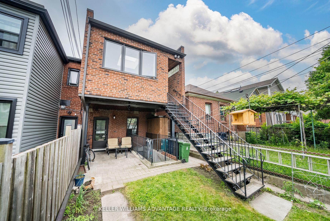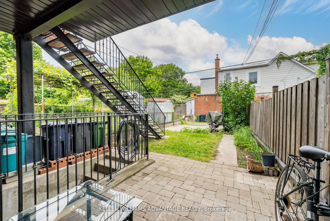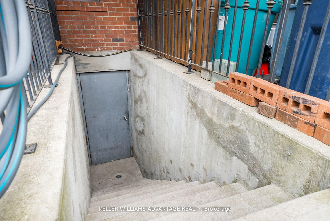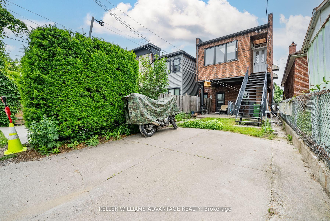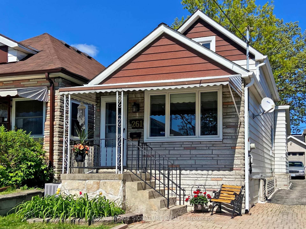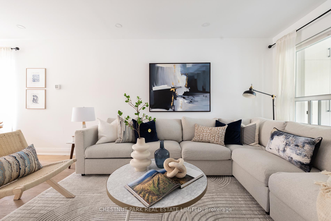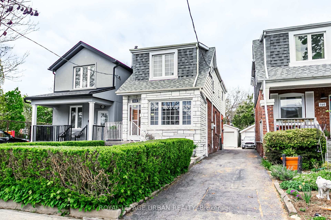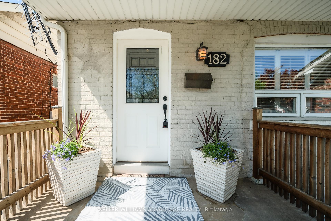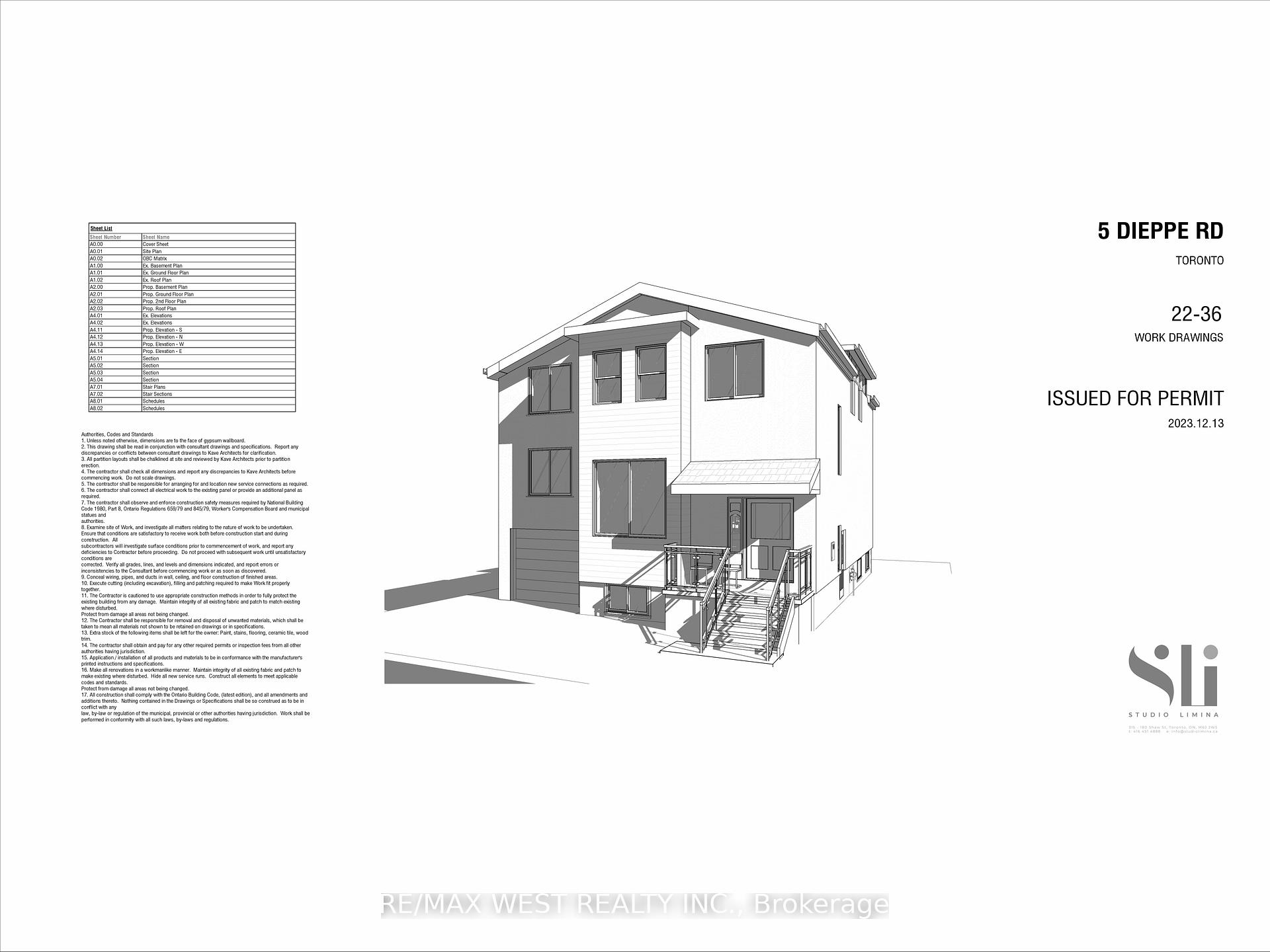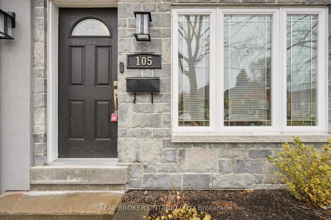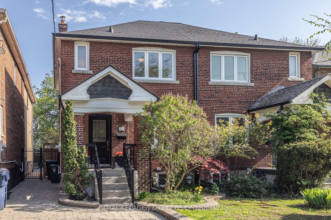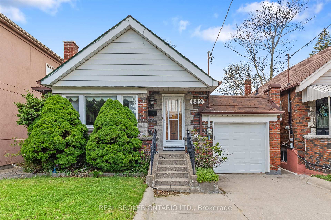Introducing a prime real estate opportunity in the heart of East York - a meticulously maintained investment property with immense potential.Currently operating as a duplex with A+ tenants on the upper floor, this property is expertly structured for effortless conversion into a triplex,presenting a lucrative opportunity for savvy investors. Each unit offers its own separate entrance, has a separate 100 amp hydro meter but home could easily convert back into a single-family home, making this the perfect opportunity for an investor looking for a flexible space.This main floor unit offers a perfect blend of comfort and convenience, with a generously sized bedroom and well-appointed large kitchen with direct access to covered terrace in the backyard, as well as parking for two vehicles.Lower unit has been upgraded with vapour barrier and soundproofed and is a versatile space that can easily be transformed into a charming one-bedroom apartment. or could be the perfect opportunity for an intergenerational family setup, accommodating diverse living arrangements for modern families.Expansive upper unit boasts two bedrooms and a spacious family room with a new gas fireplace. Family room provides the option for it to double as a third bedroom, home office or cater to a variety of tenant needs.Don't miss the chance to invest in this mechanically sound property, with a new oversized state-of-the-art boiler for rads and water tank, an updated plumbing system and a foundation recently waterproofed and under warranty, this home is rare find in a coveted community. Located steps to parks, hospitals, schools, transit and all of the amenities that make East York one of the most sought after places in the GTA.
462&464 Sammon Avenue
Danforth Village-East York, Toronto $1,199,000 1Make an offer
4 Beds
3 Baths
1500-2000 sqft
Parking for 2
Zoning: Residential
- MLS®#:
- E12037797
- Property Type:
- Semi-Detached
- Property Style:
- 2-Storey
- Area:
- Toronto
- Community:
- Danforth Village-East York
- Taxes:
- $5,700.85 / 2024
- Added:
- March 24 2025
- Lot Frontage:
- 18.3
- Lot Depth:
- 100
- Status:
- Active
- Outside:
- Brick
- Year Built:
- Basement:
- Finished
- Brokerage:
- KELLER WILLIAMS ADVANTAGE REALTY
- Lot :
-
100
18
- Intersection:
- Mortimer/Greenwood
- Rooms:
- Bedrooms:
- 4
- Bathrooms:
- 3
- Fireplace:
- Utilities
- Water:
- Municipal
- Cooling:
- None
- Heating Type:
- Water
- Heating Fuel:
| Living Room | 3.35 x 5.38m Hardwood Floor , Window Main Level |
|---|---|
| Kitchen | 4.4 x 3.23m Tile Floor , Eat-in Kitchen Main Level |
| Bedroom | 3.27 x 3.63m Hardwood Floor , Window Main Level |
| Living Room | 4.54 x 3.76m Hardwood Floor , Window , Combined w/Dining Second Level |
| Dining Room | 4.54 x 3.76m Hardwood Floor , Window , Combined w/Living Second Level |
| Bedroom | 2.73 x 3.8m Hardwood Floor , Window , Closet Second Level |
| Bedroom | 3.54 x 2.96m Hardwood Floor , Window , Closet Second Level |
| Kitchen | 2.74 x 3.27m Tile Floor , Window Second Level |
| Family Room | 4.39 x 3.39m Linoleum , Window , Fireplace Second Level |
| Bedroom | 3.21 x 4.23m Tile Floor Lower Level |
| Living Room | 4.03 x 3.74m Tile Floor Lower Level |
| Kitchen | 2.13 x 3.43m Tile Floor Lower Level |
Listing Details
Insights
- Flexible Investment Potential: This property is currently a duplex with A+ tenants, but it can easily be converted into a triplex or reverted to a single-family home, offering multiple income-generating options or accommodating diverse living arrangements.
- Mechanically Sound and Upgraded: The property features a new oversized boiler, updated plumbing, and a recently waterproofed foundation, ensuring long-term durability and reduced maintenance costs for the buyer.
- Prime Location in East York: Situated in a sought-after community, the property is steps away from parks, hospitals, schools, and transit, making it an attractive option for families and tenants alike.
Sale/Lease History of 462&464 Sammon Avenue
View all past sales, leases, and listings of the property at 462&464 Sammon Avenue.Neighbourhood
Schools, amenities, travel times, and market trends near 462&464 Sammon AvenueSchools
8 public & 8 Catholic schools serve this home. Of these, 10 have catchments. There is 1 private school nearby.
Parks & Rec
5 tennis courts, 2 rinks and 8 other facilities are within a 20 min walk of this home.
Transit
Street transit stop less than a 3 min walk away. Rail transit stop less than 1 km away.
Want even more info for this home?
