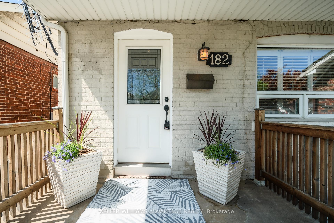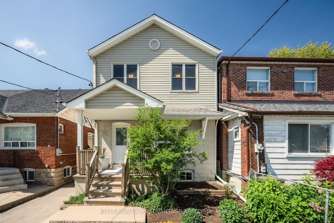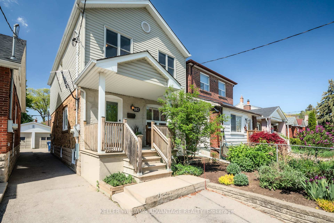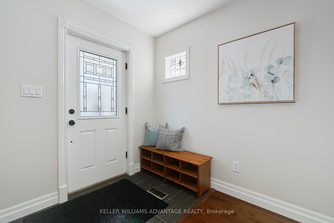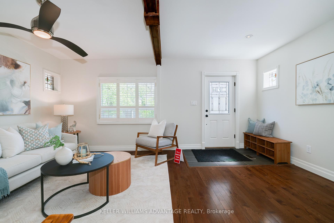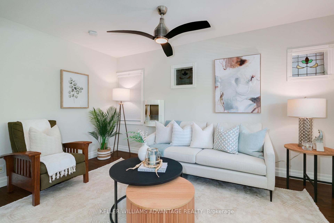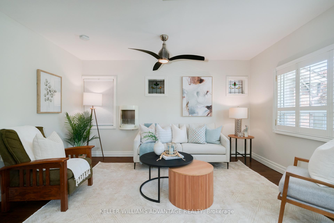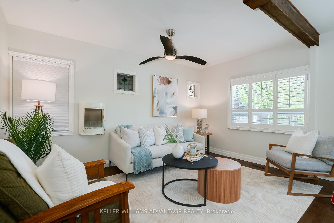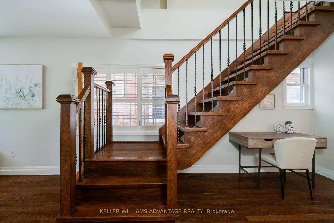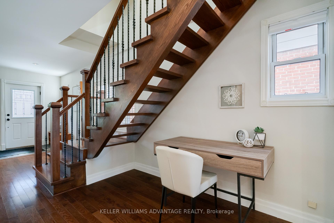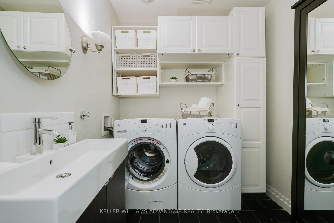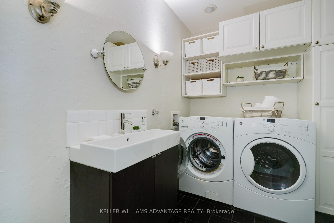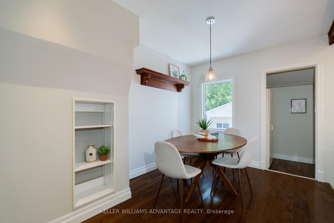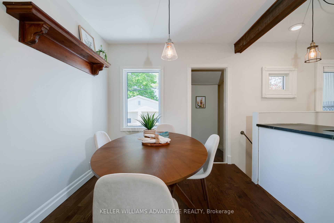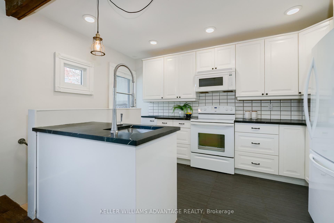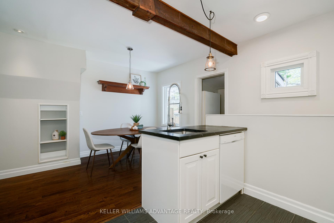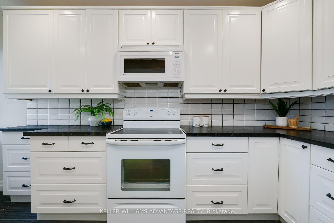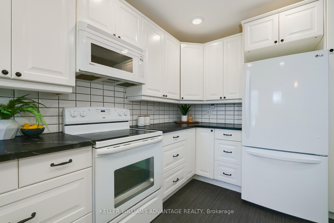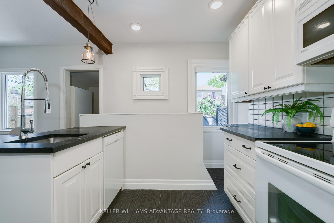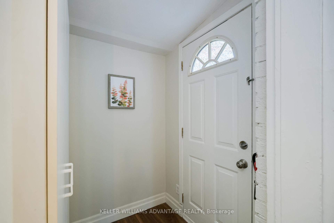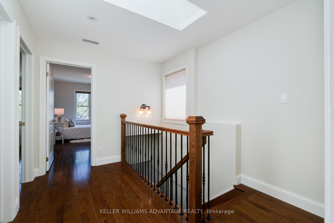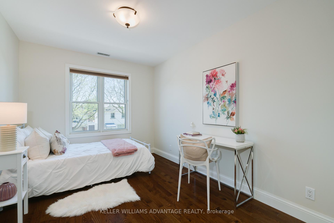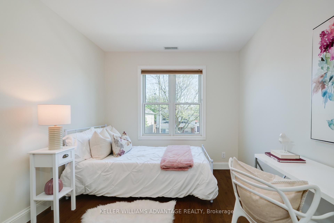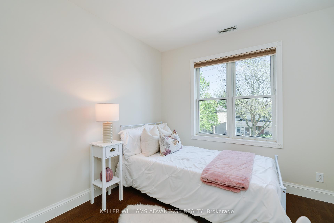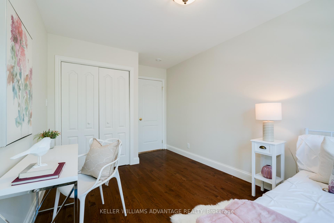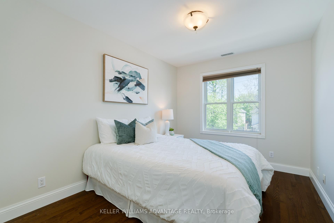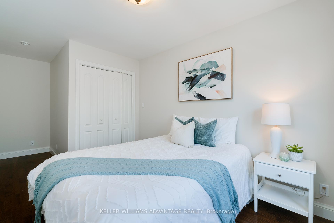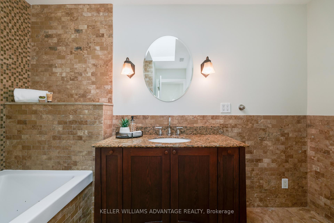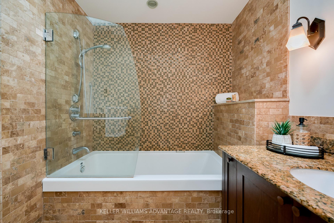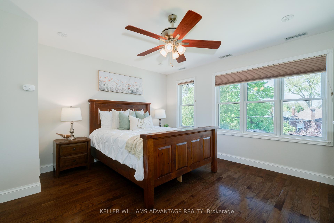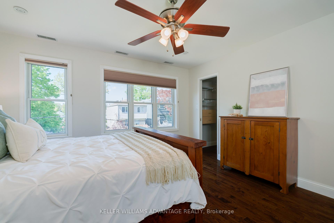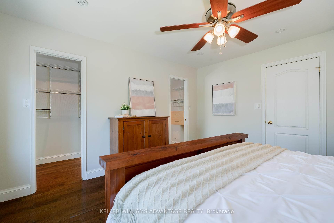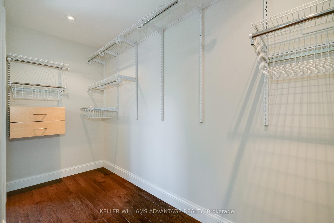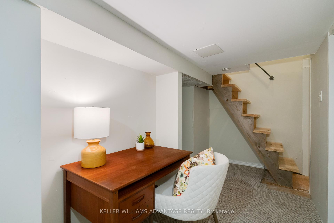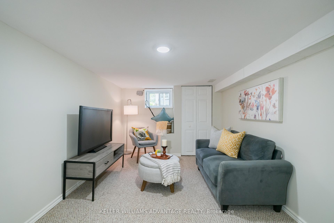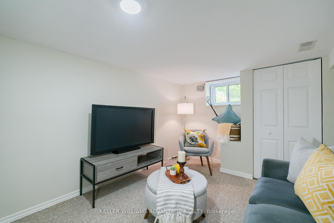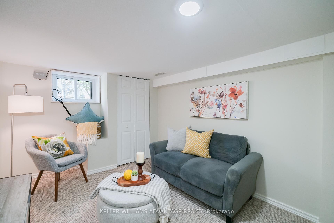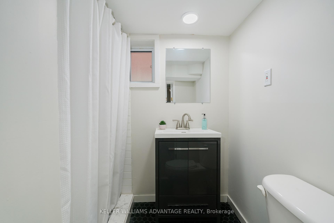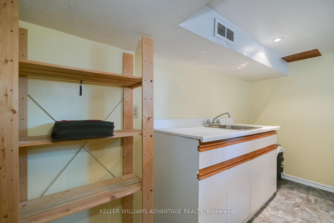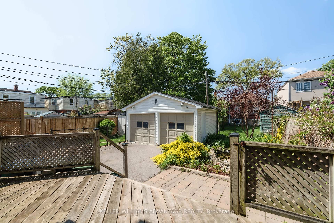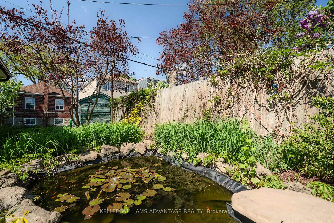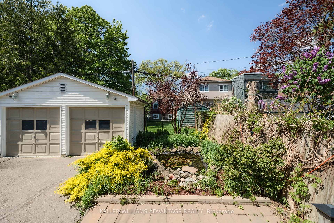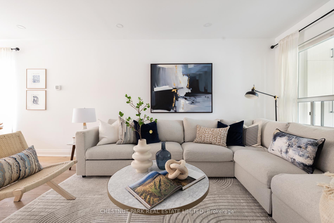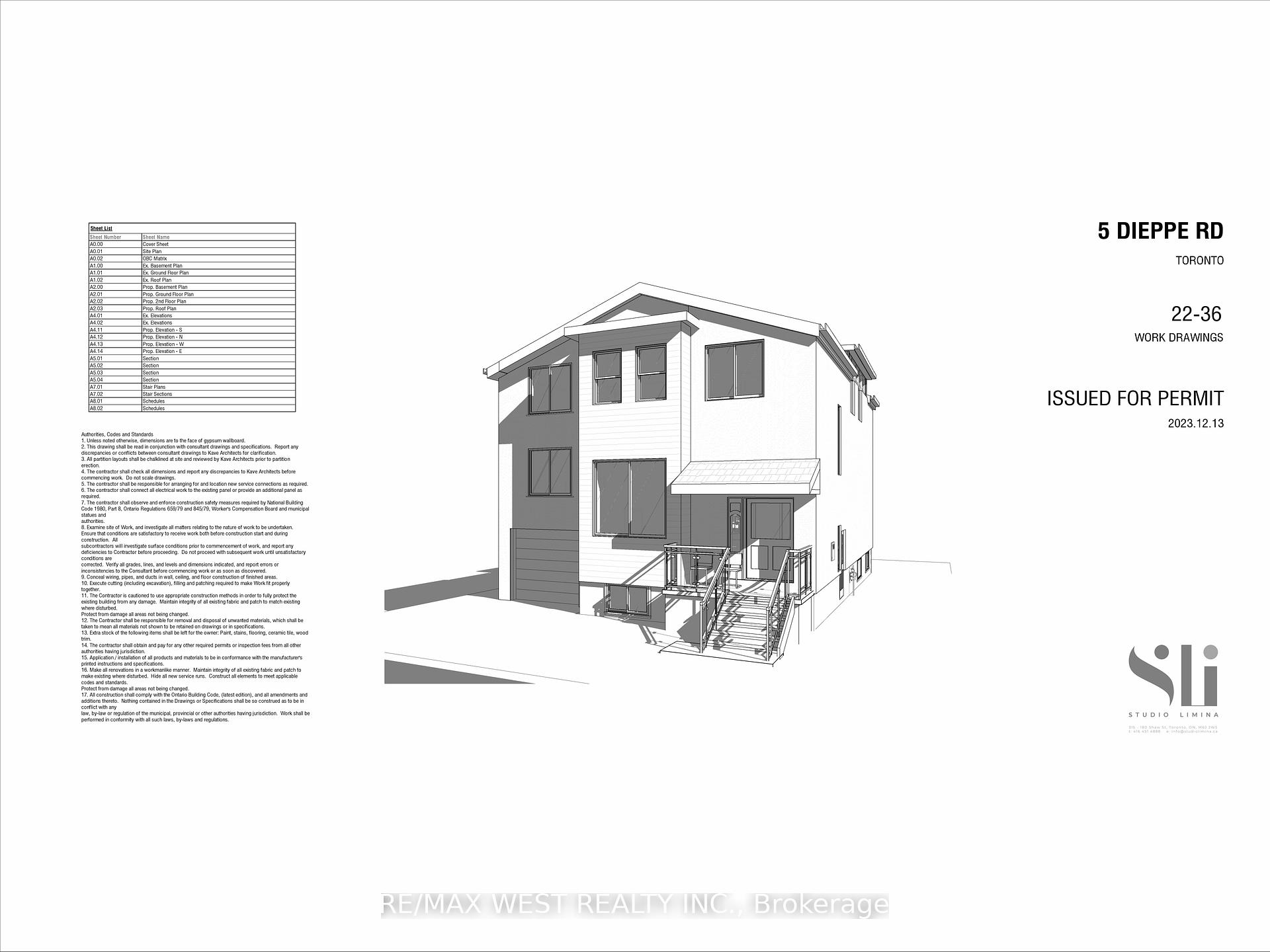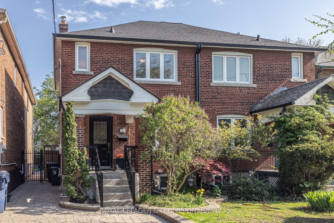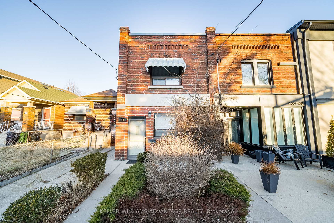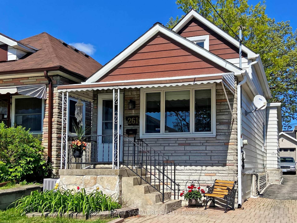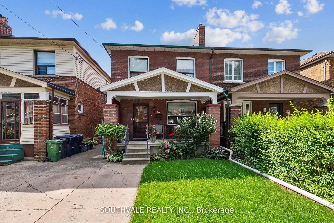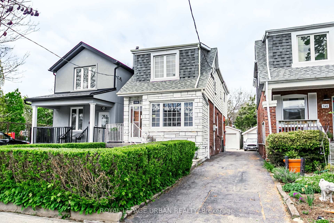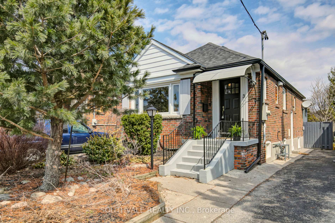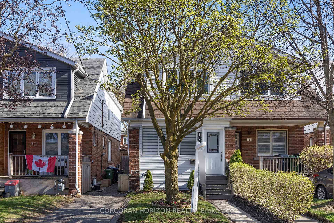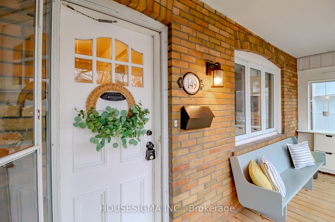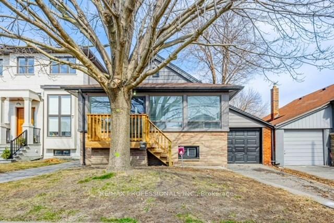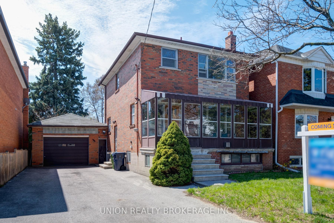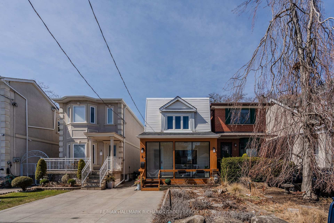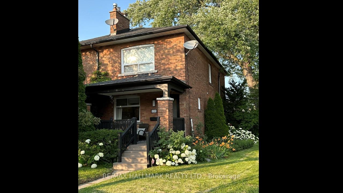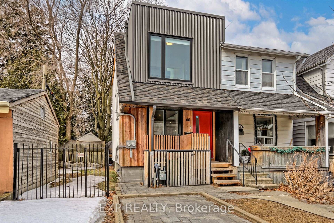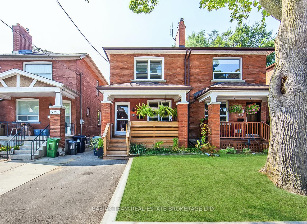Welcome to this beautifully crafted detached home in the heart of East York, custom built for the owner in 2008. Ideally located between Pape and Donlands, this property offers the perfect blend of urban convenience and neighbourhood charm. You will find yourself steps to transit, local shops, highly regarded schools, and a warm, welcoming community. This 3-bedroom, 3-bathroom home is thoughtfully designed with hardwood flooring throughout and an eye-catching open floating staircase with iron rungs that adds architectural interest. High ceilings 2 skylights enhance the sense of space and light, kitchen has heated floors as well as second floor bathroom!! Main floor bath and laundry so convenient for busy lives. Storage and closet space are abundant throughout the home, making it as functional as it is stylish. The basement features a separate entrance, making it ideal for in-law living, future income potential, or simply a great space for family to play and grow. A third bathroom is located on this level, along with a rough-in for a kitchen, offering endless flexibility to suit your needs. This home has been well maintained and thoughtfully upgraded, with a new furnace and air conditioner installed in 2023, and the roof recapped in 2024. Additional features include original stained-glass windows that bring character and charm, a fully dampproofed west wall ensuring a dry, usable basement space. A semi-garage for garden suite (information attached), a pond with fish and a heater for year round protection. An expansive yard for entertaining gardening and lots of sunshine. If you're looking for a turnkey property with timeless style and modern comfort in one of Toronto's most connected neighbourhoods, this East York gem is not to be missed.
Fridge, Stove, Dishwasher, Microwave, Exhaust Hood, Washer Dryer, Safe in Basement, Freezer in Basement....
