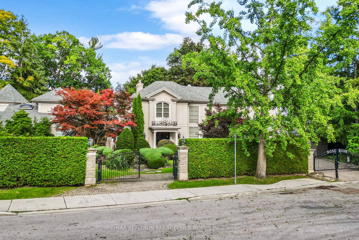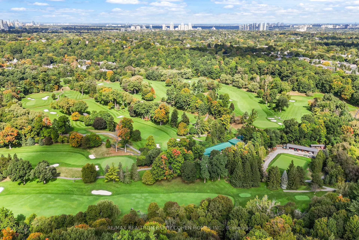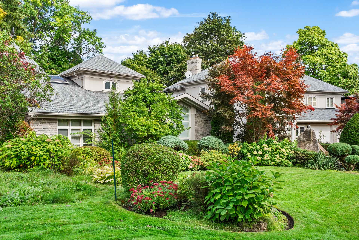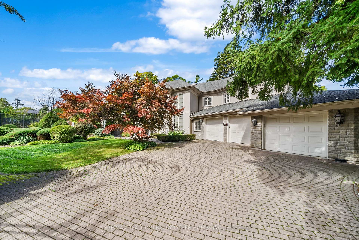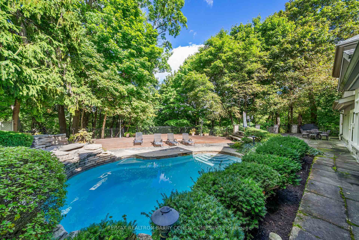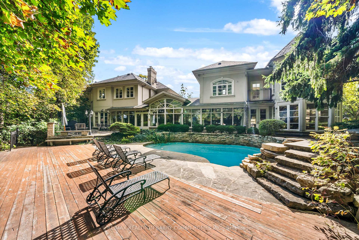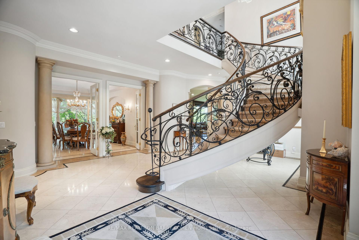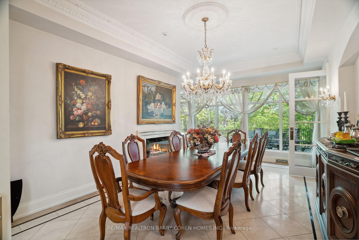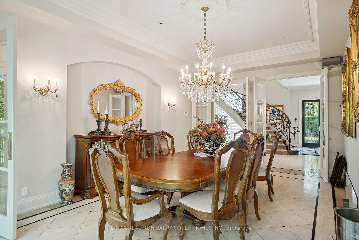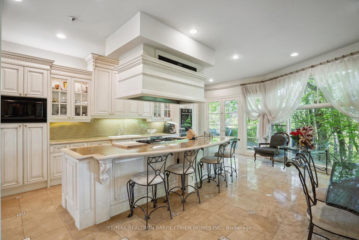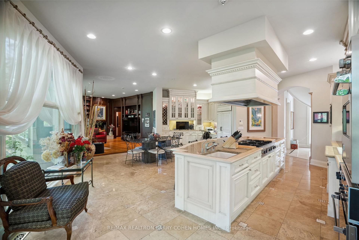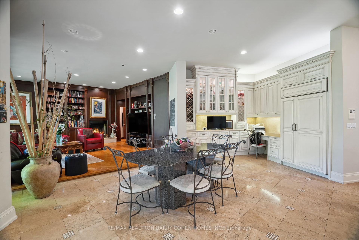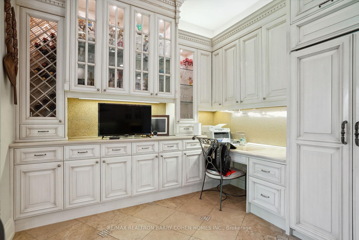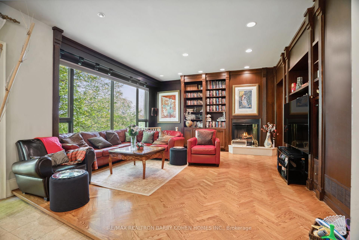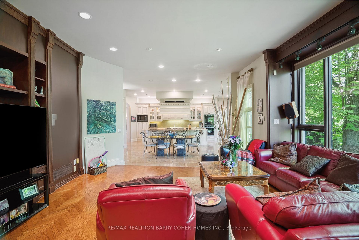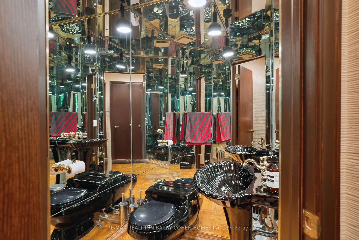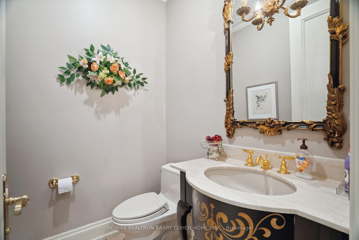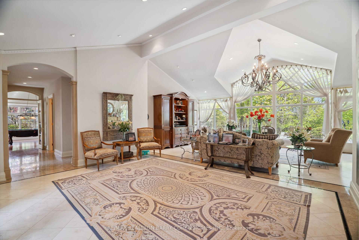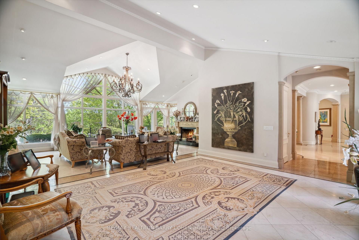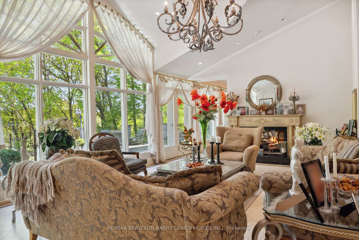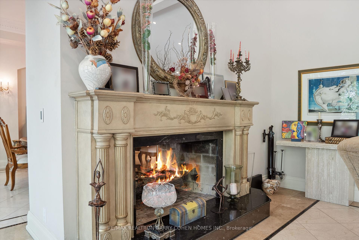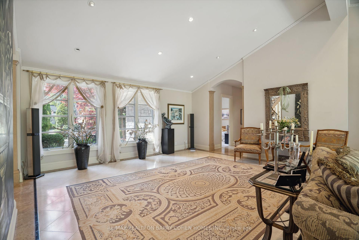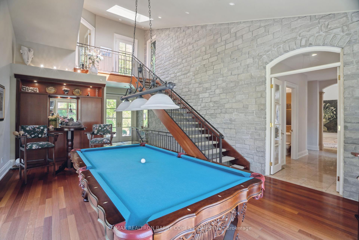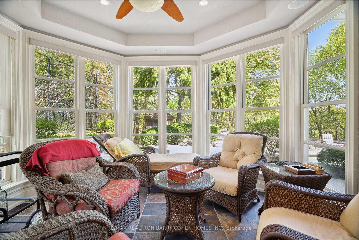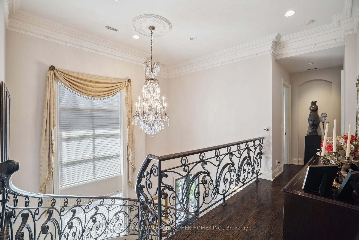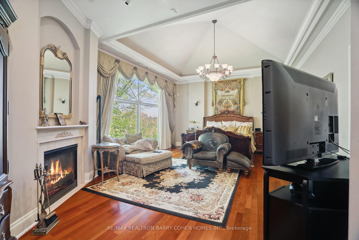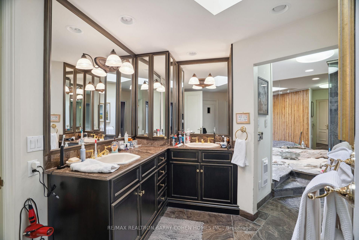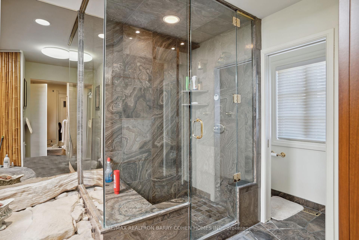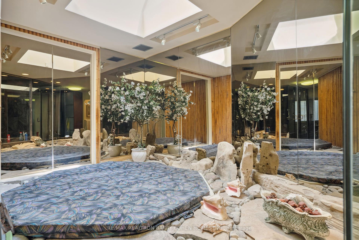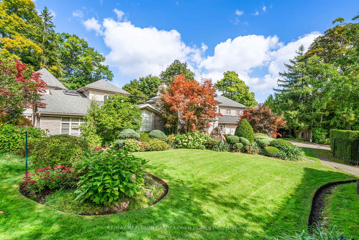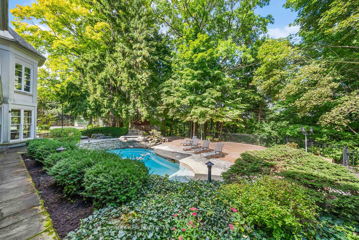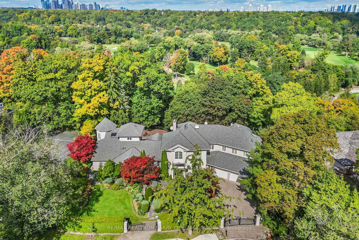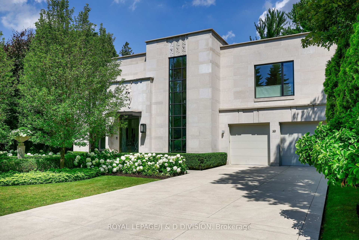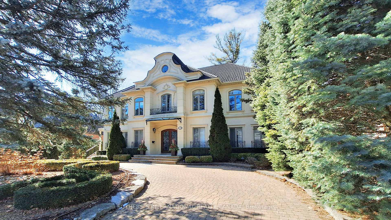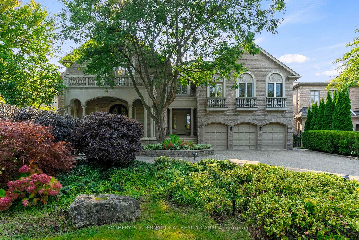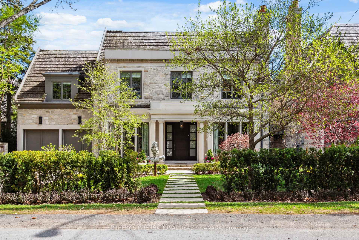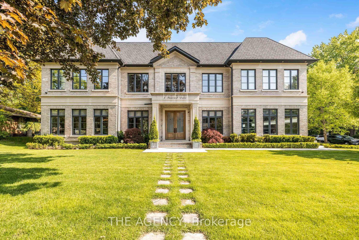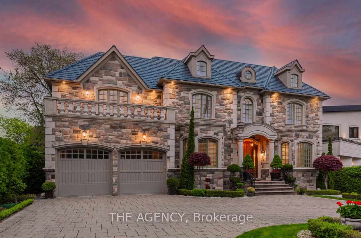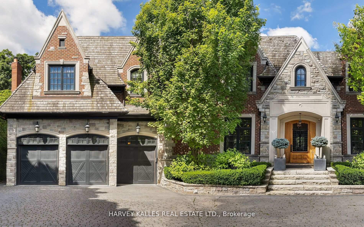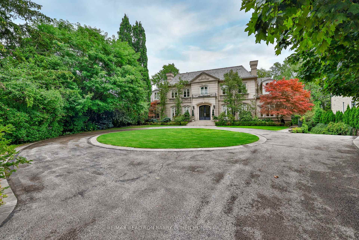Prestigious Riverview Drive Residence At Courts End. A Rare Opportunity To Own A Gated Ravine-Side Estate Overlooking A River & The Exclusive Rosedale Golf Club. Nestled On A Quiet Cul-De-Sac, This Magnificent Home Offers The Ultimate In Luxury And Privacy, Featuring A Saltwater Pool, Hot Tub, And Lush Perennial Gardens That Create A True Country Living In The City Experience. Soaring Vaulted And Coffered Ceilings. Elegant Living Room Boasts A Marble Fireplace And Opens Directly To The Patio. Large Formal Dining Room Overlooks The Ravine. Sun-Drenched Sun Room Spectacular Views Of The Backyard. Gourmet Chefs Kitchen Is A Culinary Dream With Centre Island With Breakfast Bar, Top-Of-The-Line Appliances And A Spacious Eat-In Area Open To The Family Room. The Main Floor Also Includes A Music Room, A Generous Great Room, And A Private Guest Suite. Luxurious Primary Retreat Features A Gas Fireplace, His And Hers Walk-In Closets, And An Opulent 7-Piece Ensuite Bath. Retreat To One Of The Many Serene Ravine-View Lounging Areas Throughout The Home. Just Moments From Premier Public And Private Schools, Granite Club, Upscale & Regional Shopping, Vibrant Local Amenities, And Swift Access To Downtown & The 401 Highway.
Dualing And Exciting Lower Level Basements One Of Which Is Above Ground With A Walkout To The Ravine & The Other Servicing As A Private Recreational Area With A Dramatic Interior Stone Wall. 2 Ovens, 2 Cook Tops ( Electric And Gas) Fireplace Living/Dining Room Gas, Wood In Family, Gas In Bedroom 3 Entrances. Sub-0 Fr, 2 Vikung & Jennair W/Ov, Chambers Gas C/Top, Miele D/W, Ge Micro, Liebheer Fr & Bosch D/W, Cac, Cvac, Alarm, Sprinks, Pool+ Equip, Cabana, Hot Tub, I/Lock Drive, Waterfall, Fountain With A Small Pond
