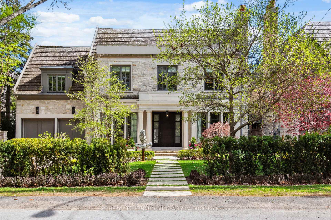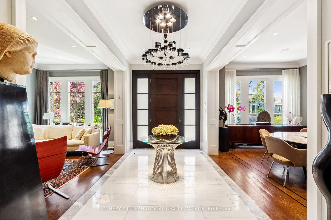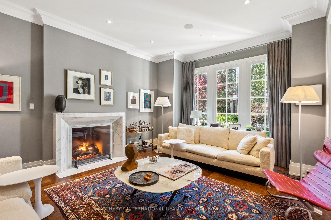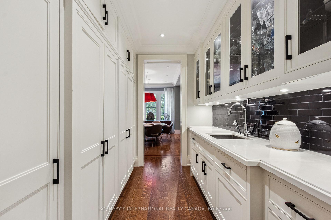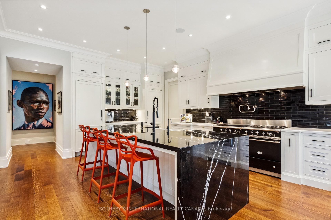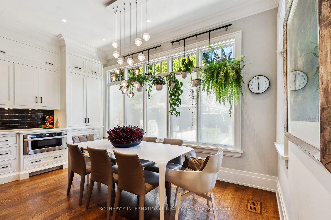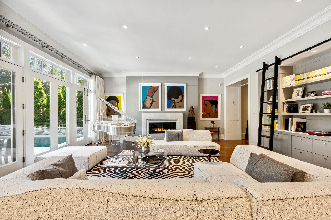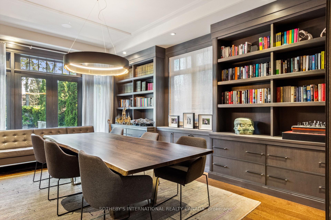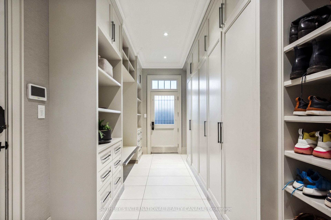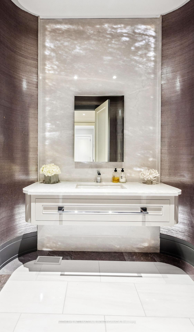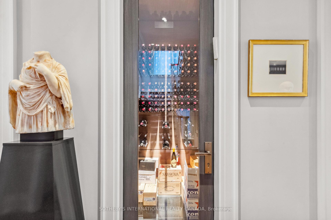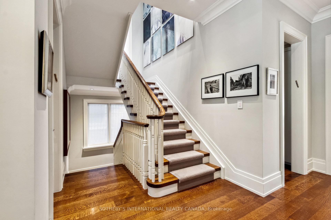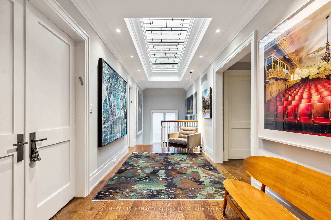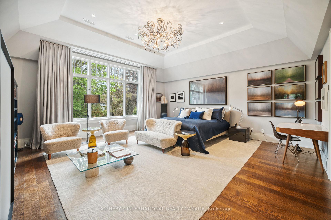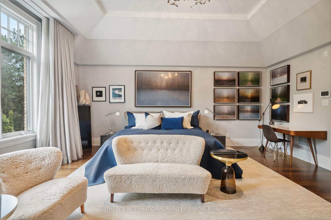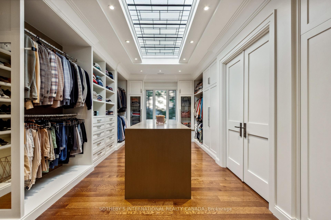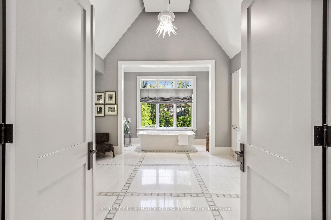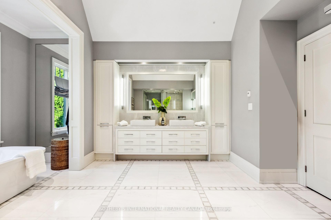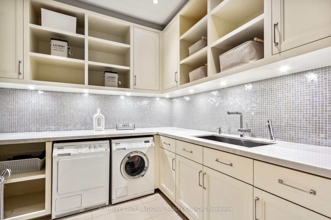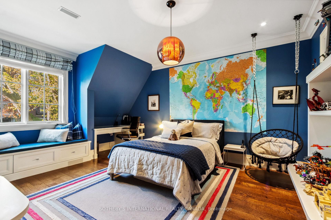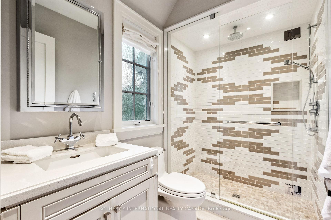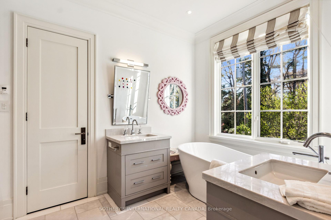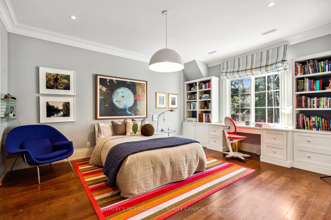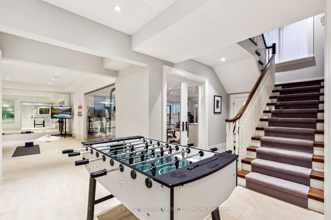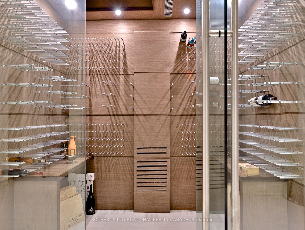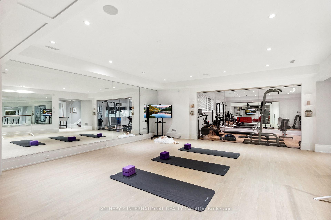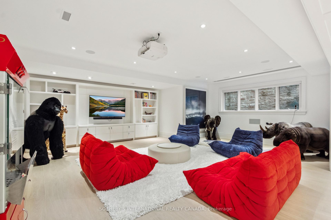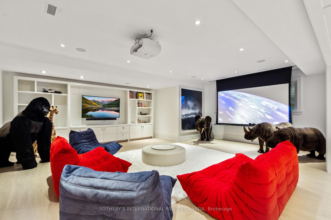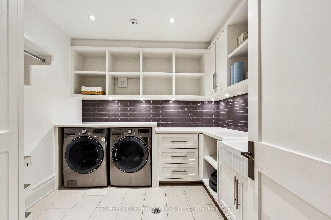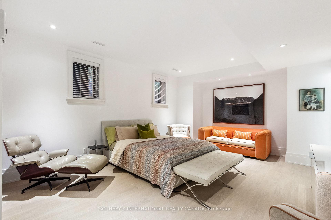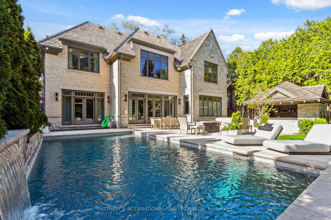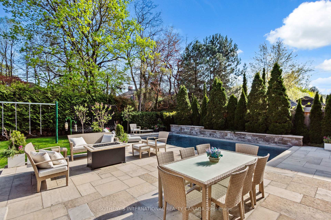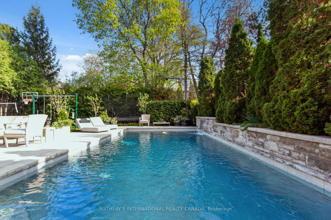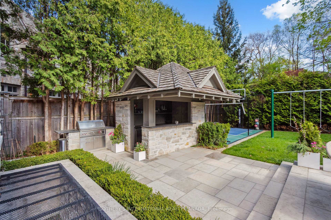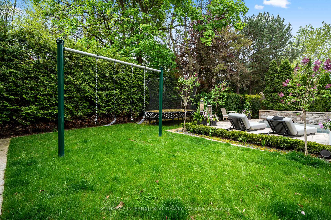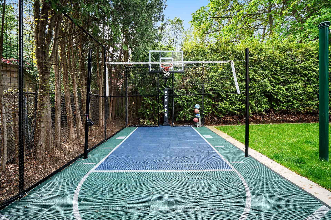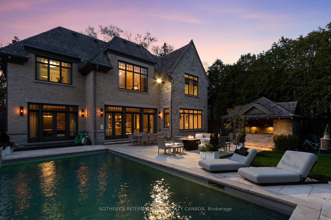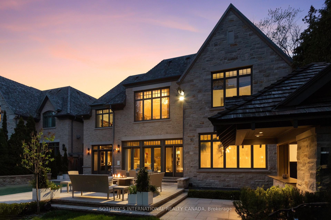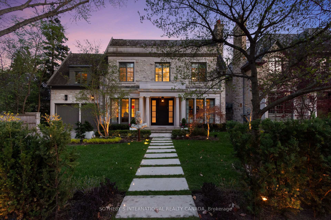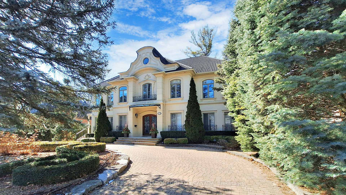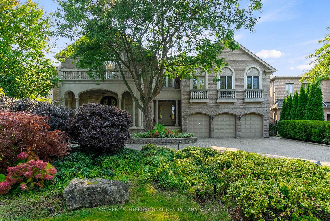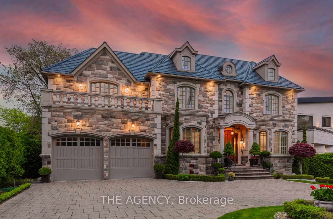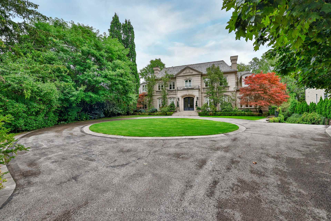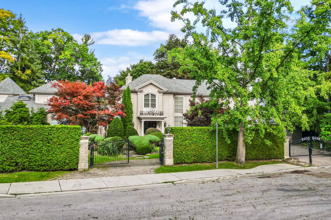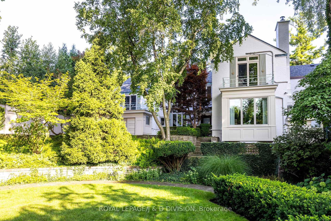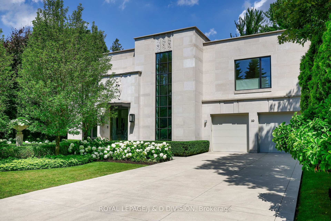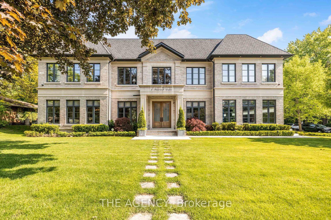Discover a rare opportunity to own an extraordinary luxury residence in the coveted enclave of Lawrence Park. This magnificent home, crafted with precision and care by Shima Homes a renowned builder known for unparallelled quality and state-of-the-art design exemplifies sophistication from the moment you step inside. Every detail, from the thoughtful layout to the advanced mechanical and tech systems, has been meticulously attended to, resulting in a residence that is truly unrivaled. Spanning over 8,000 square feet, this exceptional home features six spacious bedrooms, six luxurious bathrooms, and two stylish powder rooms. The decadent primary suite is a sanctuary of comfort, complete with a breathtaking dressing room and a marble spa-like ensuite. Gracious principal rooms with soaring ceilings and abundant natural light create an inviting atmosphere, while practical elements like a spacious mud entrance and an elevator servicing all floors enhance daily living. Entertainment is at the forefront with a stunning two-storey glass wine cellar and a full in-home gym, all complemented by the warmth of in floor heating. Step outside to your private backyard oasis a tranquil retreat where you can enjoy a saltwater pool, a fully equipped cabana, and a built-in stone barbecue. The designated three-piece bathroom and sports court ensure that this outdoor paradise in perfect for family fun and relaxation. Convenience is key, with the finest private and public schools nearby, as well as easy access to parks, trails, Sunnybrook Hospital, public transit, churches, the Granite Club, and an inviting community of great neighbours. Rarely does a home of this caliber come to market. 33 Bayview Wood stands as an exceptional luxury residence designed for generations to enjoy, offering peace of mind and a lifestyle of unparalleled elegance.
See feature sheet for an extensive list of inclusions
