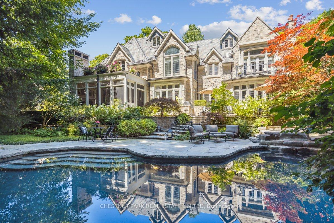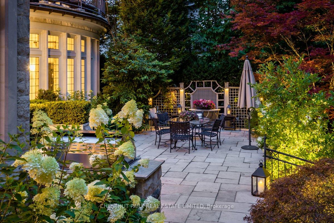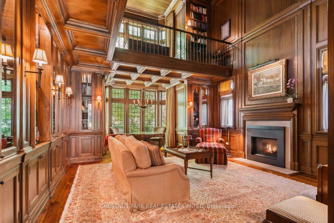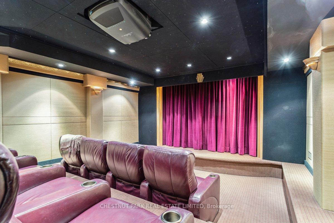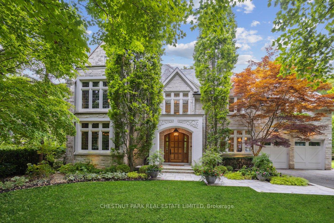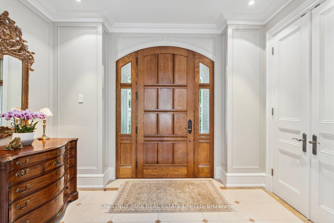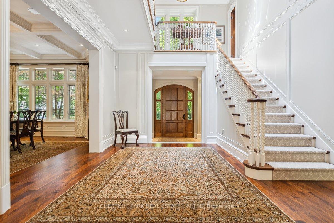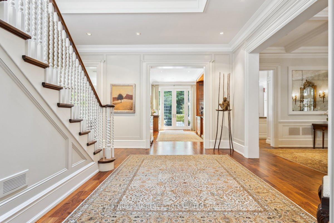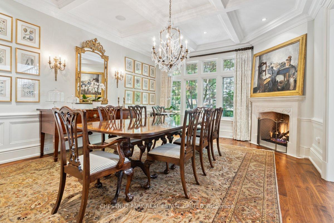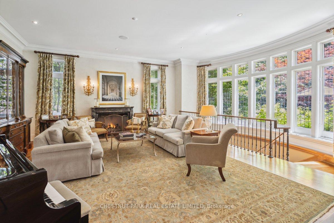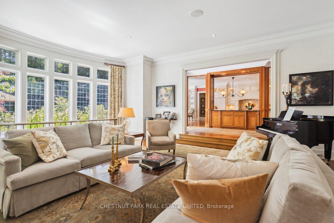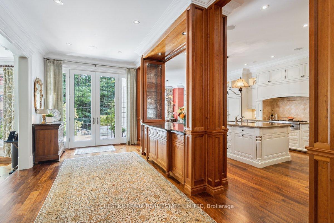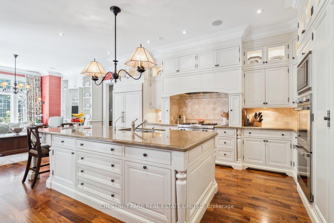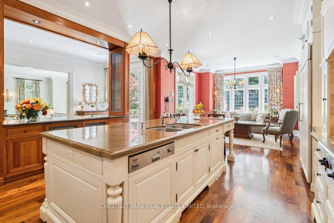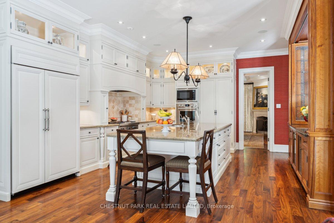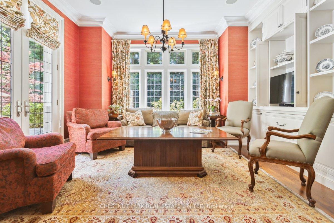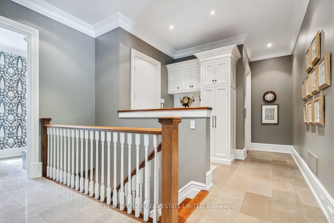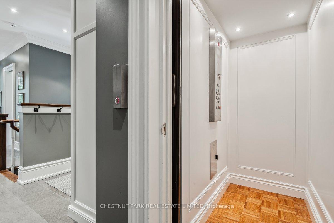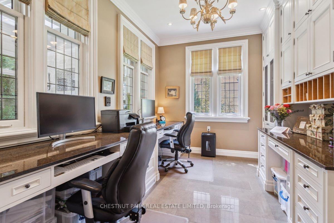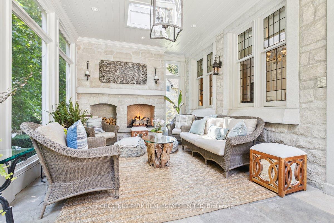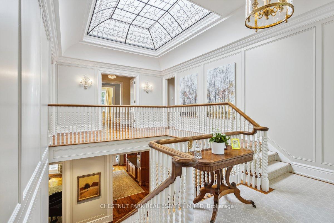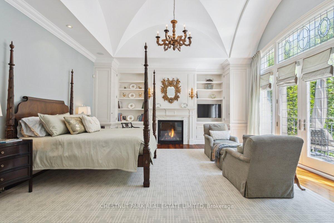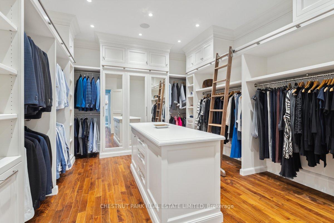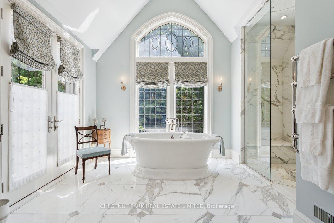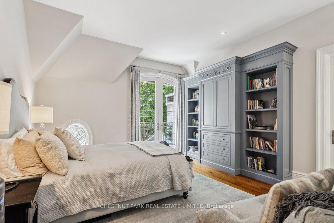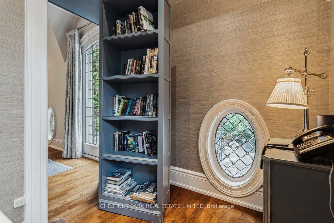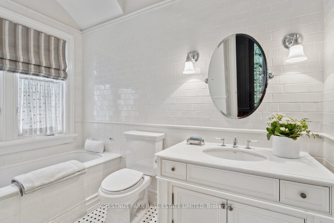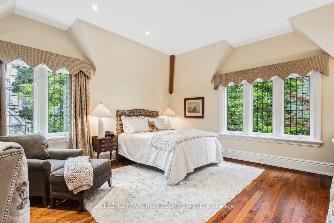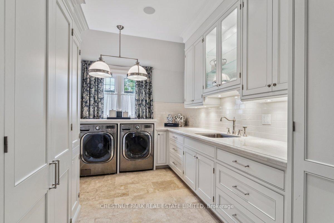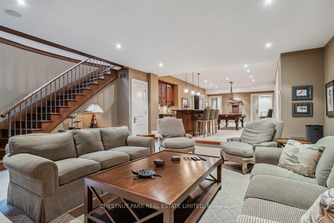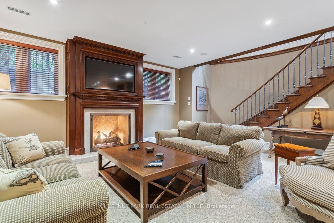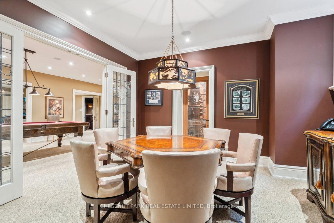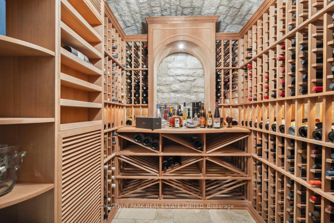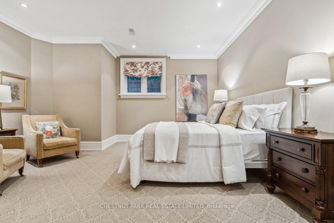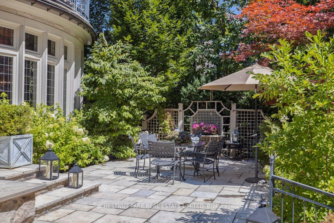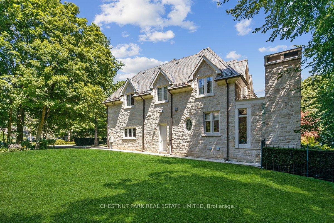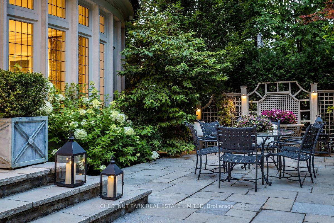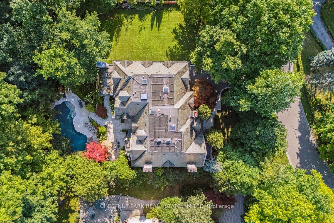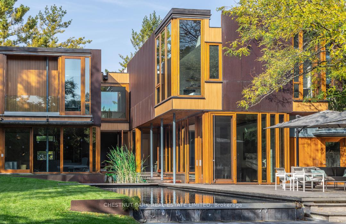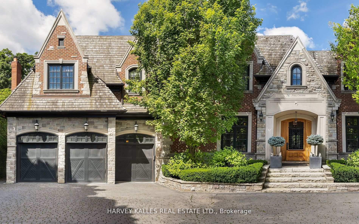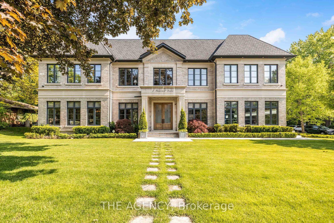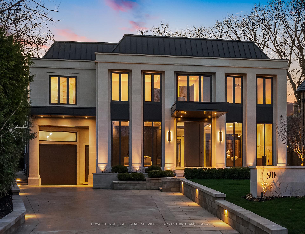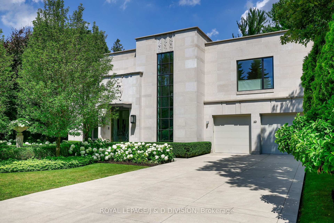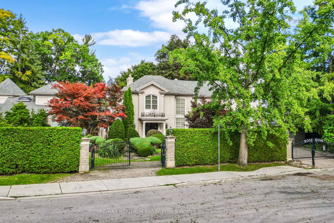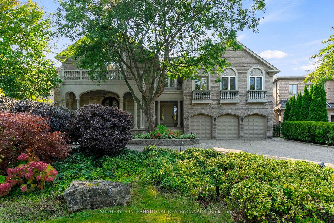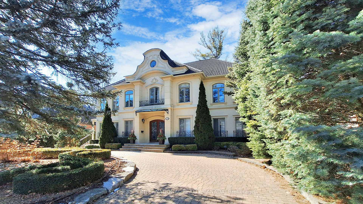Nestled beside the Rosedale Golf Course, this much-admired residence in Hoggs Hollow seamlessly blends timeless craftsmanship with contemporary luxury in one of Torontos most prestigious enclaves. Set on a private, beautifully landscaped lot, it offers rare serenity just minutes from the citys core. The grand, light-filled foyer features a dramatic skylight and sweeping staircase, setting the tone for the elegant interiors. The formal living room, ideal for both casual and refined entertaining, opens to tiered stone patios and a lush, south-facing garden. The chefs kitchen is a culinary haven with custom cabinetry, granite countertops, a large island, and premium appliances, flowing into a warm den and refined dining room perfect for hosting. A magnificent two-storey library, clad in walnut paneling, surrounds a fireplace and bookcases, with a mezzanine and study above offering a tranquil retreat. In the main floors west wing, a charming three-season room with a floor-to-ceiling stone fireplace provides a cozy space to enjoy the gardens in comfort. This wing also includes a private office with built-ins, a 3-piece bath, large mudroom with storage, elevator access to all floors, and a direct entry garage. Upstairs, the luxurious primary suite features a fireplace, balcony, spa-inspired marble ensuite, and a custom dressing room with center island. Three additional bedrooms (two with shared ensuite, one with private bath) and an oversized laundry room complete the level. The lower level includes a large rec room, wet bar lounge, home theatre, games room, wine cellar, fitness studio, and a guest suite with kitchenette. Outside, enjoy a private urban oasis with natural pool, twin rockfalls, hot tub, and expansive patios amid mature trees and perennial gardens. The wide 45-ft west yard offers space for play, gardening, or future expansion. Experience the video tour to fully appreciate this exceptional offering.
...113 Donwoods Drive
Bridle Path-Sunnybrook-York Mills, Toronto $13,588,000Make an offer
5 Beds
7 Baths
5000 + sqft
Built-In
Garage
Parking for 4
Pool!
- MLS®#:
- C12134349
- Property Type:
- Detached
- Property Style:
- 2-Storey
- Area:
- Toronto
- Community:
- Bridle Path-Sunnybrook-York Mills
- Taxes:
- $51,801.23 / 2024
- Added:
- May 08 2025
- Lot Frontage:
- 128
- Lot Depth:
- 139
- Status:
- Active
- Outside:
- Stone
- Year Built:
- Basement:
- Finished,Finished with Walk-Out
- Brokerage:
- CHESTNUT PARK REAL ESTATE LIMITED
- Lot :
-
139
128
- Lot Irregularities:
- 165 ft (East)
- Intersection:
- Yonge / York Mills
- Rooms:
- Bedrooms:
- 5
- Bathrooms:
- 7
- Fireplace:
- Utilities
- Water:
- Municipal
- Cooling:
- Central Air
- Heating Type:
- Forced Air
- Heating Fuel:
| Dining Room | 6.05 x 4.52m Gas Fireplace , Picture Window , Coffered Ceiling(s) Ground Level |
|---|---|
| Living Room | 6.83 x 6.02m Gas Fireplace , Window Floor to Ceiling , Overlooks Garden Ground Level |
| Library | 7.62 x 5.54m Picture Window , Gas Fireplace , Panelled Ground Level |
| Kitchen | 9.93 x 7.62m Combined w/Den , W/O To Terrace , Centre Island Ground Level |
| Office | 4.11 x 3.05m B/I Shelves , B/I Desk , Overlooks Backyard Ground Level |
| Sunroom | 6.48 x 3.66m Stone Fireplace , W/O To Terrace , Overlooks Pool Ground Level |
| Primary Bedroom | 6.83 x 6.02m 6 Pc Ensuite , Gas Fireplace , Balcony Second Level |
| Bedroom 2 | 5.79 x 4.95m Semi Ensuite , Walk-In Closet(s) , Overlooks Frontyard Second Level |
| Bedroom 3 | 4.67 x 3.89m Semi Ensuite , Gas Fireplace , Overlooks Frontyard Second Level |
| Bedroom 4 | 4.83 x 4.24m 4 Pc Ensuite , Juliette Balcony , Combined w/Office Second Level |
| Study | 3.05 x 2.97m B/I Bookcase , Bay Window , Combined w/Library Second Level |
| Laundry | 5.53 x 2.59m B/I Shelves , B/I Closet , Laundry Sink Second Level |
| |
Property Features
Electric Car Charger
Golf
Greenbelt/Conservation
Ravine
River/Stream
School
Sale/Lease History of 113 Donwoods Drive
View all past sales, leases, and listings of the property at 113 Donwoods Drive.Neighbourhood
Schools, amenities, travel times, and market trends near 113 Donwoods DriveSchools
7 public & 7 Catholic schools serve this home. Of these, 9 have catchments. There are 2 private schools nearby.
Parks & Rec
5 tennis courts, 3 trails and 4 other facilities are within a 20 min walk of this home.
Transit
Street transit stop less than a 9 min walk away. Rail transit stop less than 2 km away.
Want even more info for this home?
