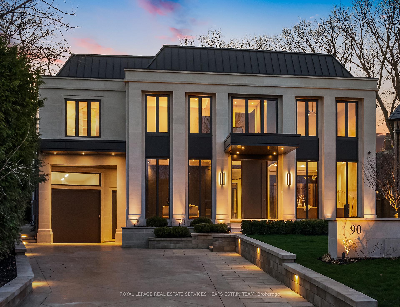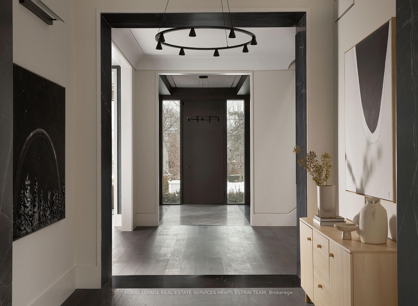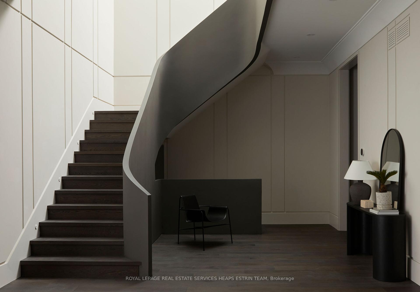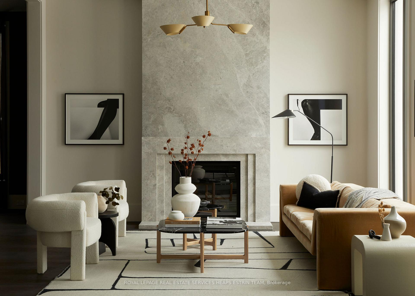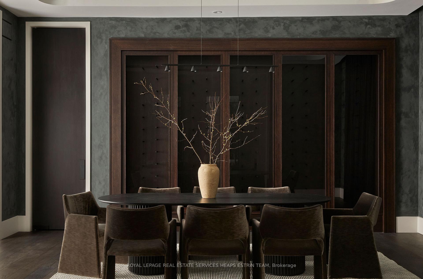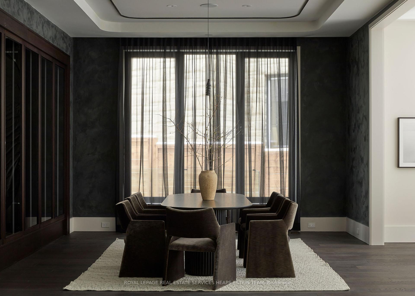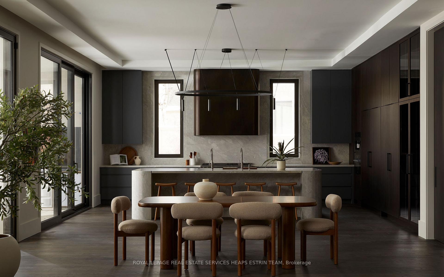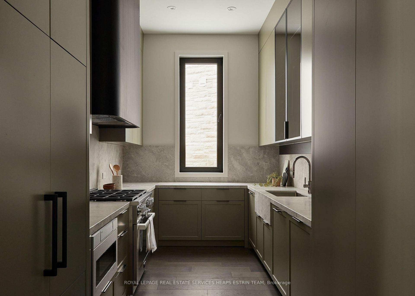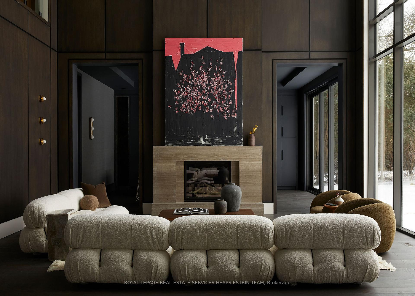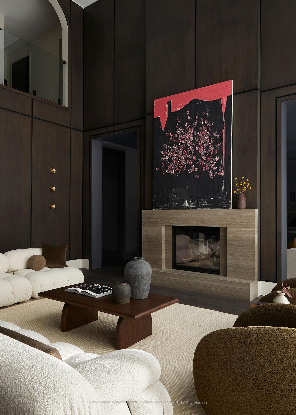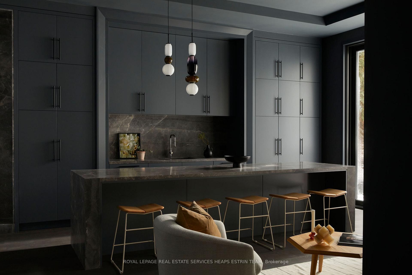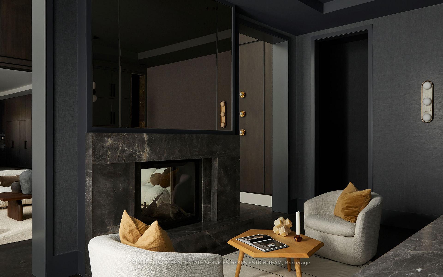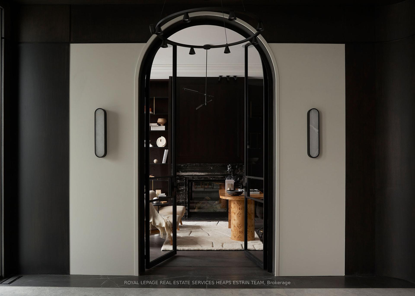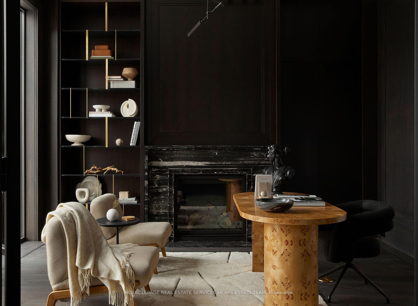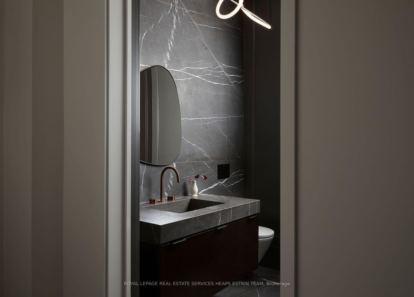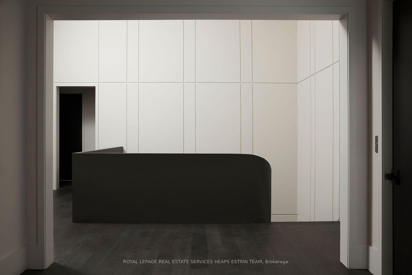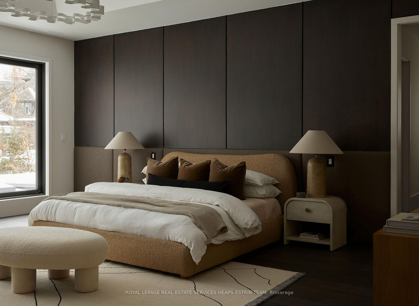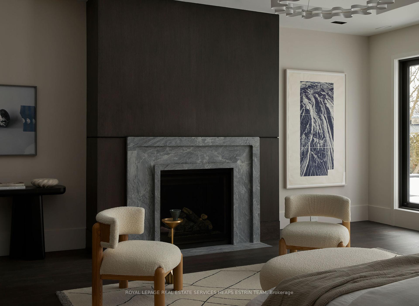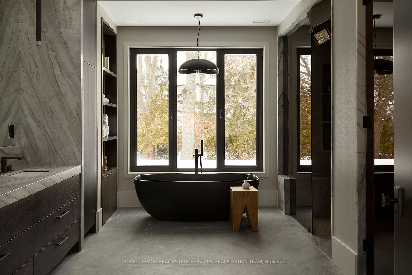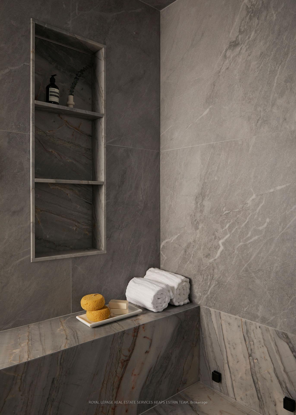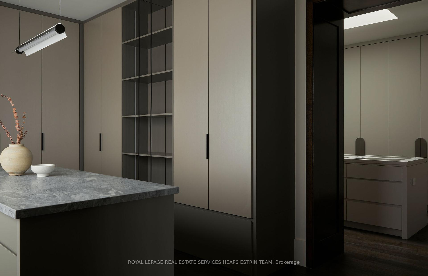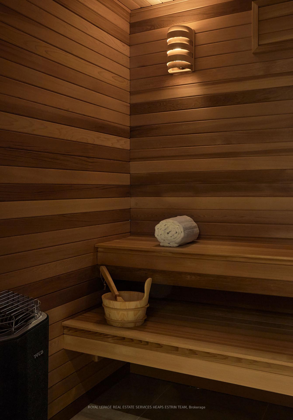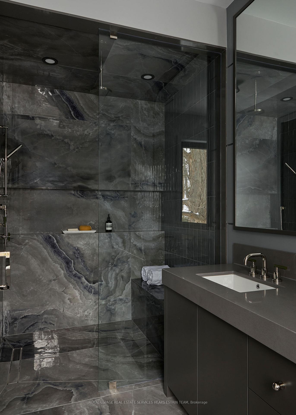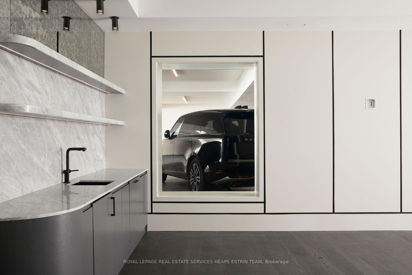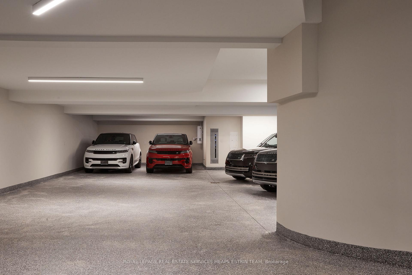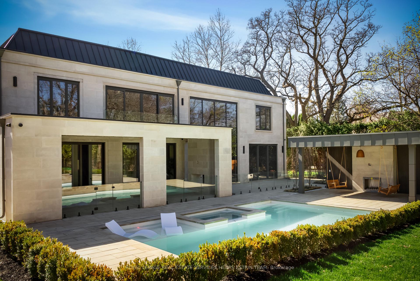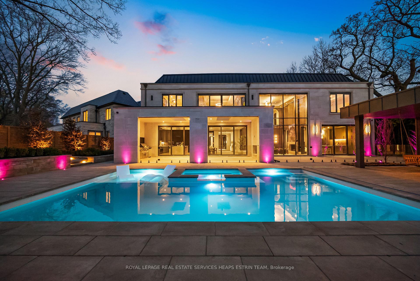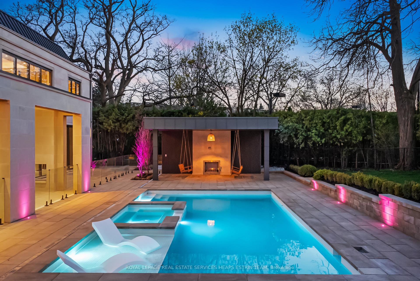Set on a quiet cul-de-sac in the prestigious Bridle Path Neighbourhood, 90 Arjay Crescent is a masterclass in luxury design by renowned architect Richard Wengle. This Indiana limestone-clad residence combines timeless beauty and modern sophistication, featuring a heated driveway, sleek rooflines, and soft uplighting that transforms the home at night. With 6+ surface parking spots and a 10-car underground garage engineered for supercars, this home blends elegance, opulence, and practicality. Inside, 11-foot ceilings, heated marble floors, and custom arched doors set the tone for refined living. The main floor seamlessly connects key spaces, including a formal living room with a marble Kingsman fireplace, a dining room with a glass-enclosed wine display and lime-washed walls, and a chef's kitchen anchored by a 12-foot Valentino quartzite island. Professional-grade appliances, brass inlays, and bespoke finishes elevate the space, while large stacked sliding doors provide seamless indoor-outdoor flow. The primary suite spans the north wing, offering privacy and luxury with tray ceilings, textured leather walls, and floor-to-ceiling windows overlooking the landscaped backyard. The spa-like ensuite features heated marble floors, dual vanities, and a custom soaker tub, perfectly complemented by his-and-hers dressing rooms with custom cabinetry and a skylight. The lower level is designed for entertainment and wellness, boasting a wet bar with a marble-top finish, smart-glass garage views, a soundproof home theatre, and a gym with a wet/dry sauna and steam room. Outside, the professionally landscaped backyard offers a saltwater pool, hot tub, cabana with an outdoor shower, and a fully equipped outdoor limestone kitchen with granite counters, BBQ, and fridge perfect for hosting summer gatherings. This one-of-a-kind home delivers elegance, privacy, and top-tier amenities, marking it as a landmark opportunity in the New Bridle Path.
See Schedule B
