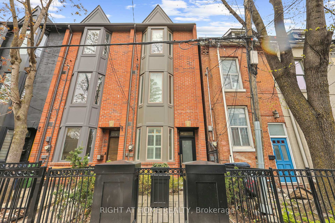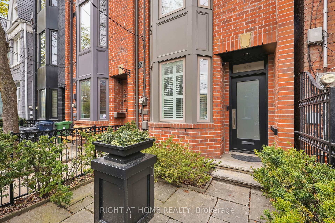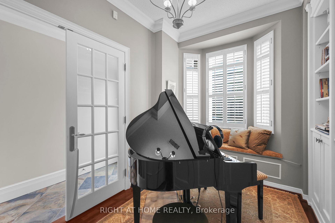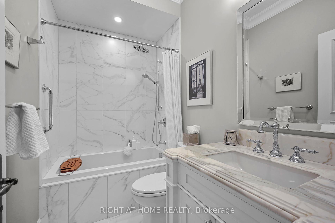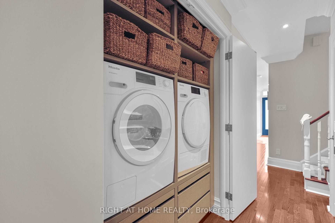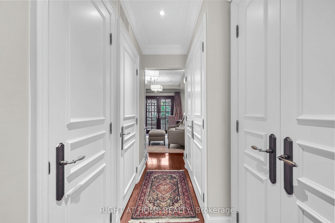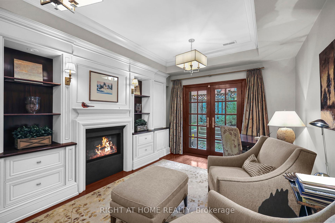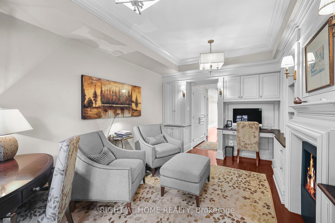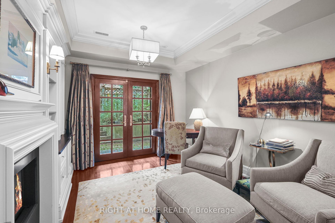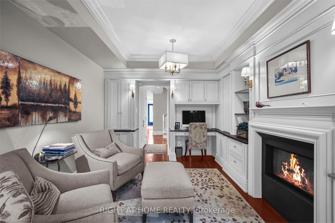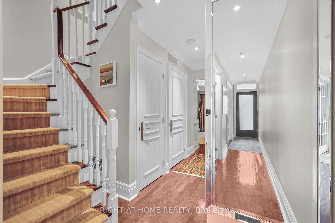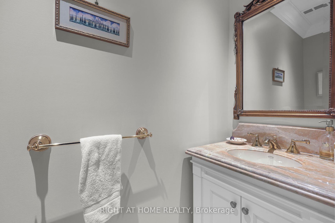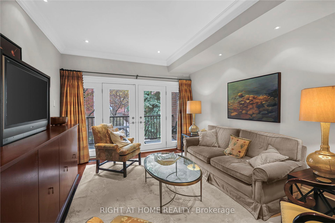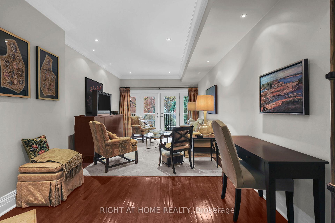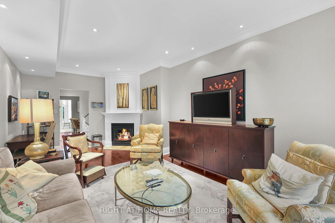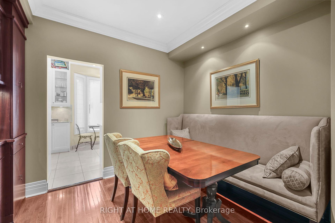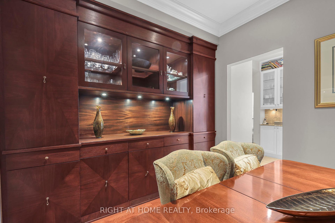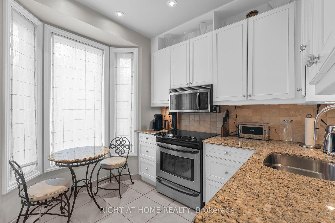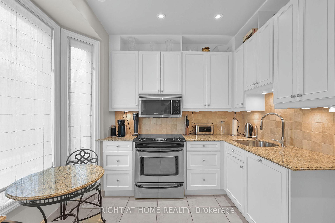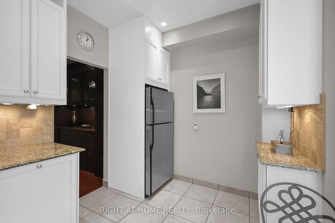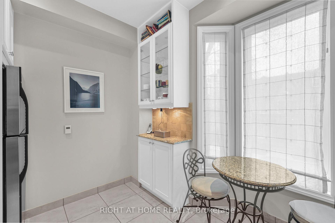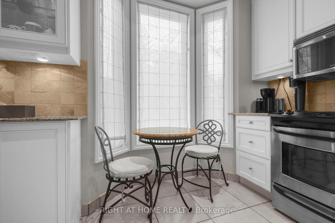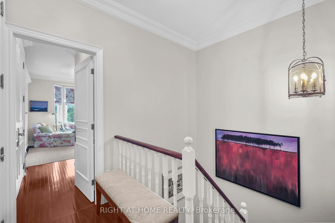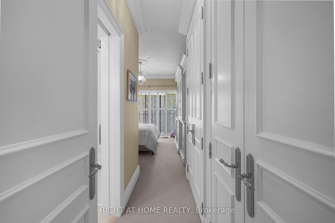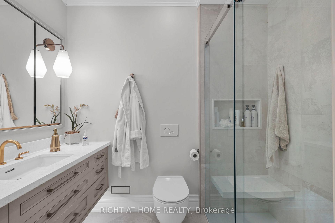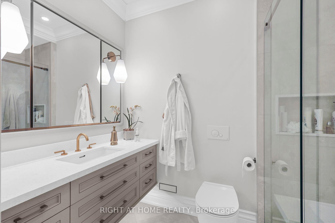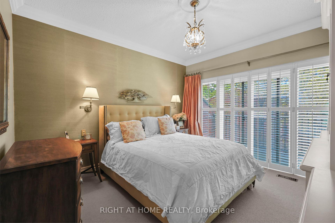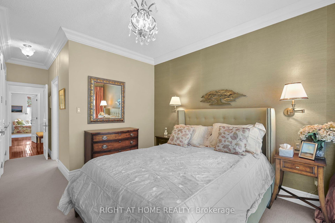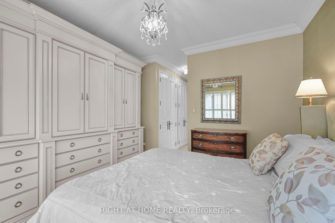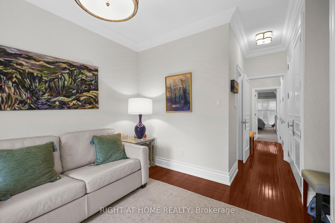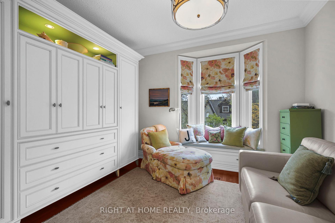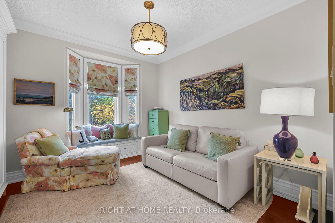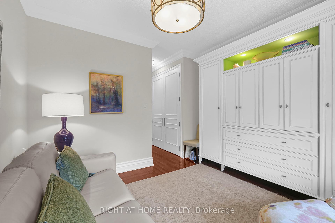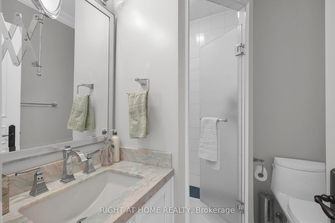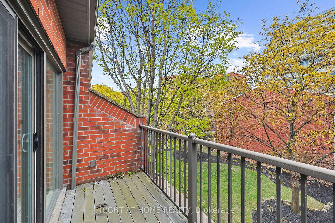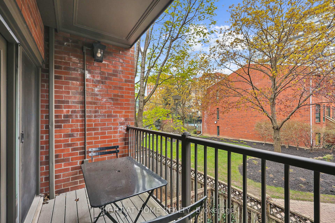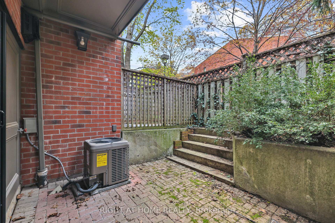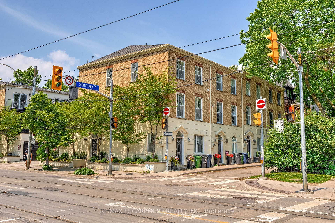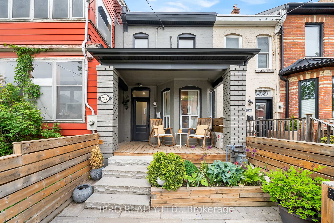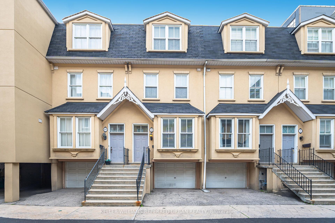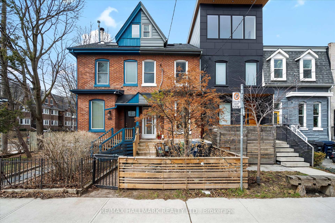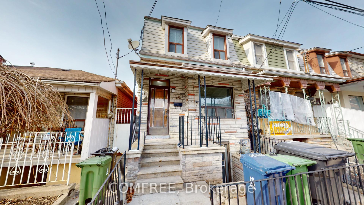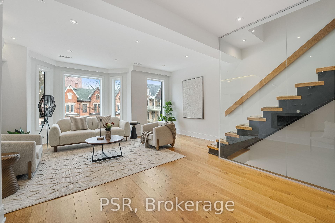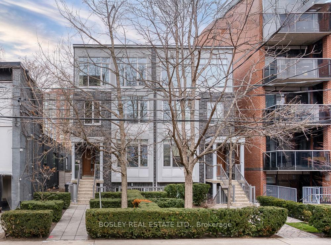Welcome to this beautifully maintained and thoughtfully designed 3-storey freehold townhome in the heart of vibrant King West, one of Torontos most desirable and dynamic neighbourhoods. This charming property offers a rare and exciting alternative to condo living, no maintenance fees, spacious indoor and outdoor areas, and the feel of a true home in the middle of the city. Offering 3 bedrooms and 4 bathrooms, this home features custom cabinetry and built-in closets throughout, maximizing storage and functionality without compromising on style. High ceilings and large windows flood the space with natural light. Enjoy the warmth and comfort of two gas fireplaces, perfect for cozy evenings, and take advantage of multiple outdoor spaces with two balconies and a fenced walkout terrace backyard, ideal for relaxing or entertaining.This home comes with parking and is located just steps from everything King West has to offer trendy restaurants, boutique shopping, coffee shops, Stanley Park, Liberty Village, Queen West, the water front and trails, Stackt Market, and more. The TTC and major highways are easily accessible, making commuting a breeze. Whether you're upsizing from a condo or looking for a turnkey downtown property with a residential feel, this is an incredible opportunity to own in one of Torontos most coveted areas. Don't miss your chance to live in style, space, and comfort in the middle of it all.
Fridge , Stove, Washer and Dryer,
