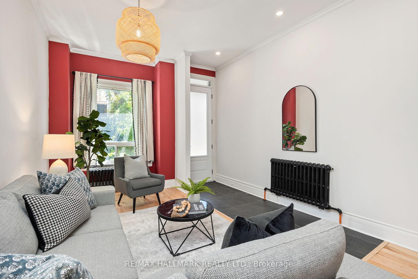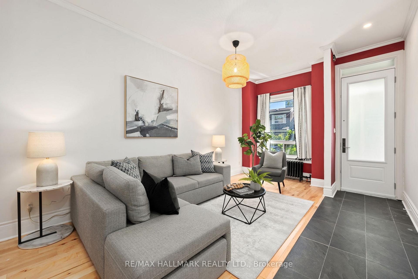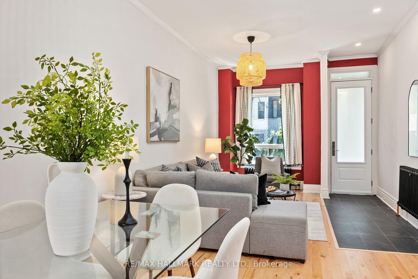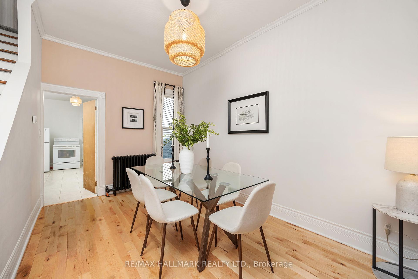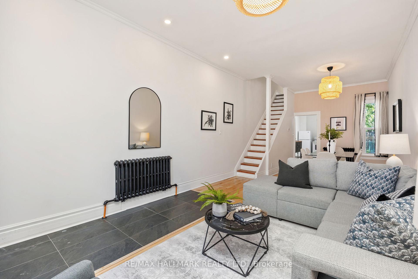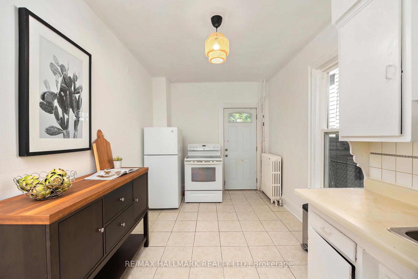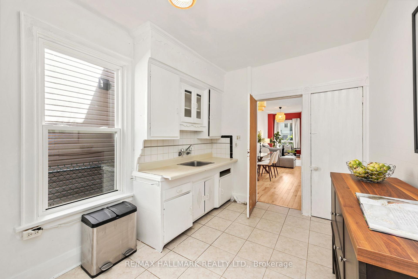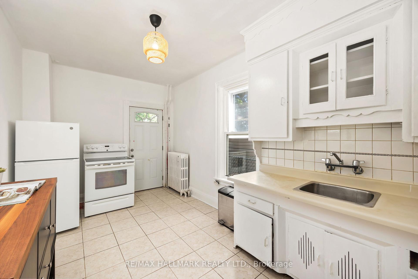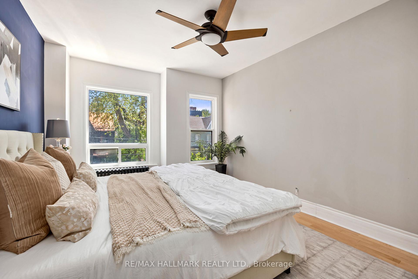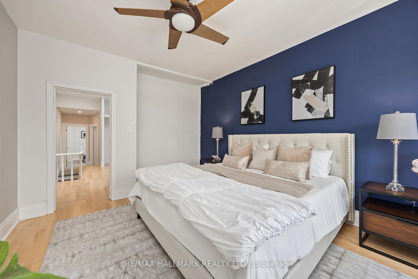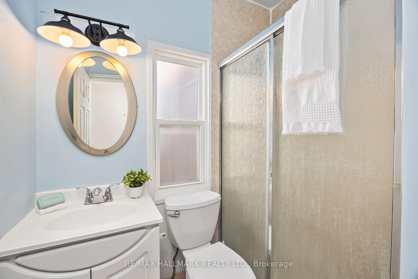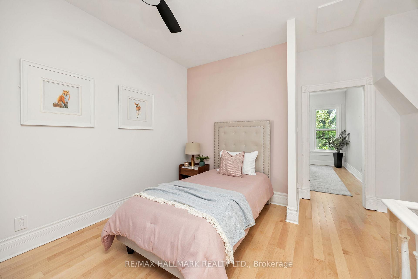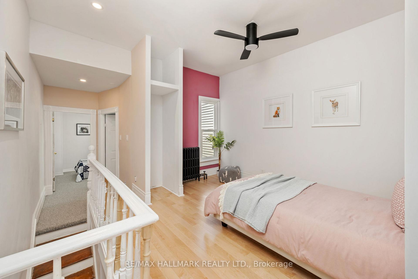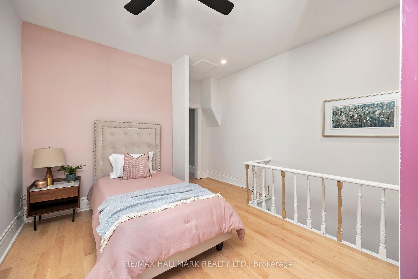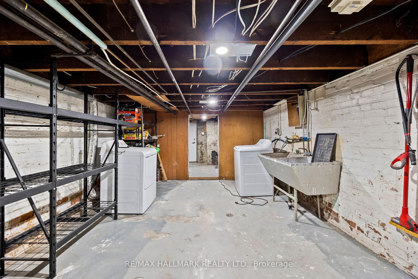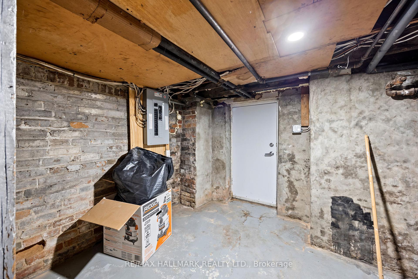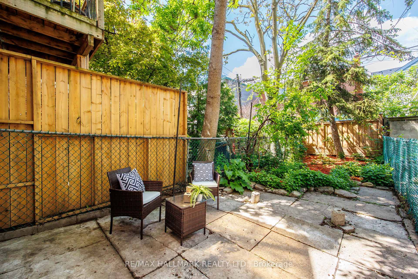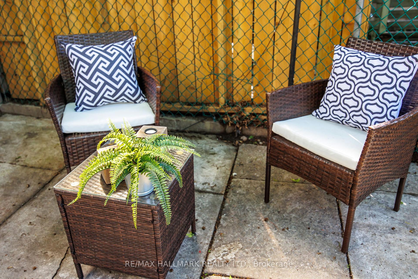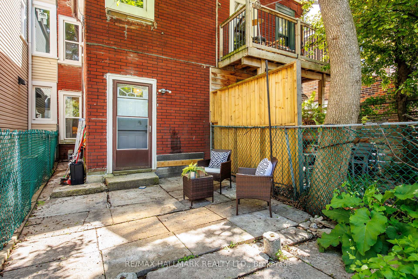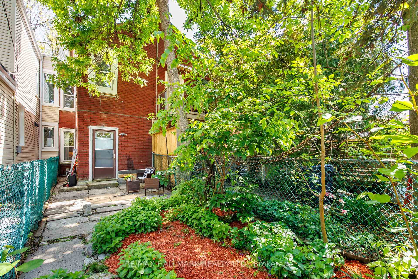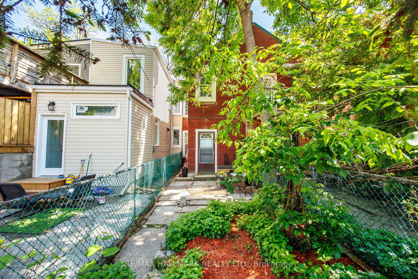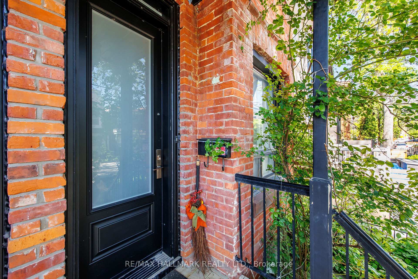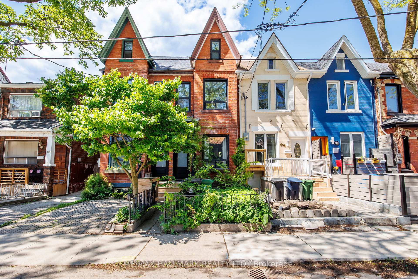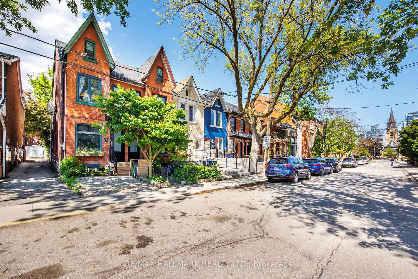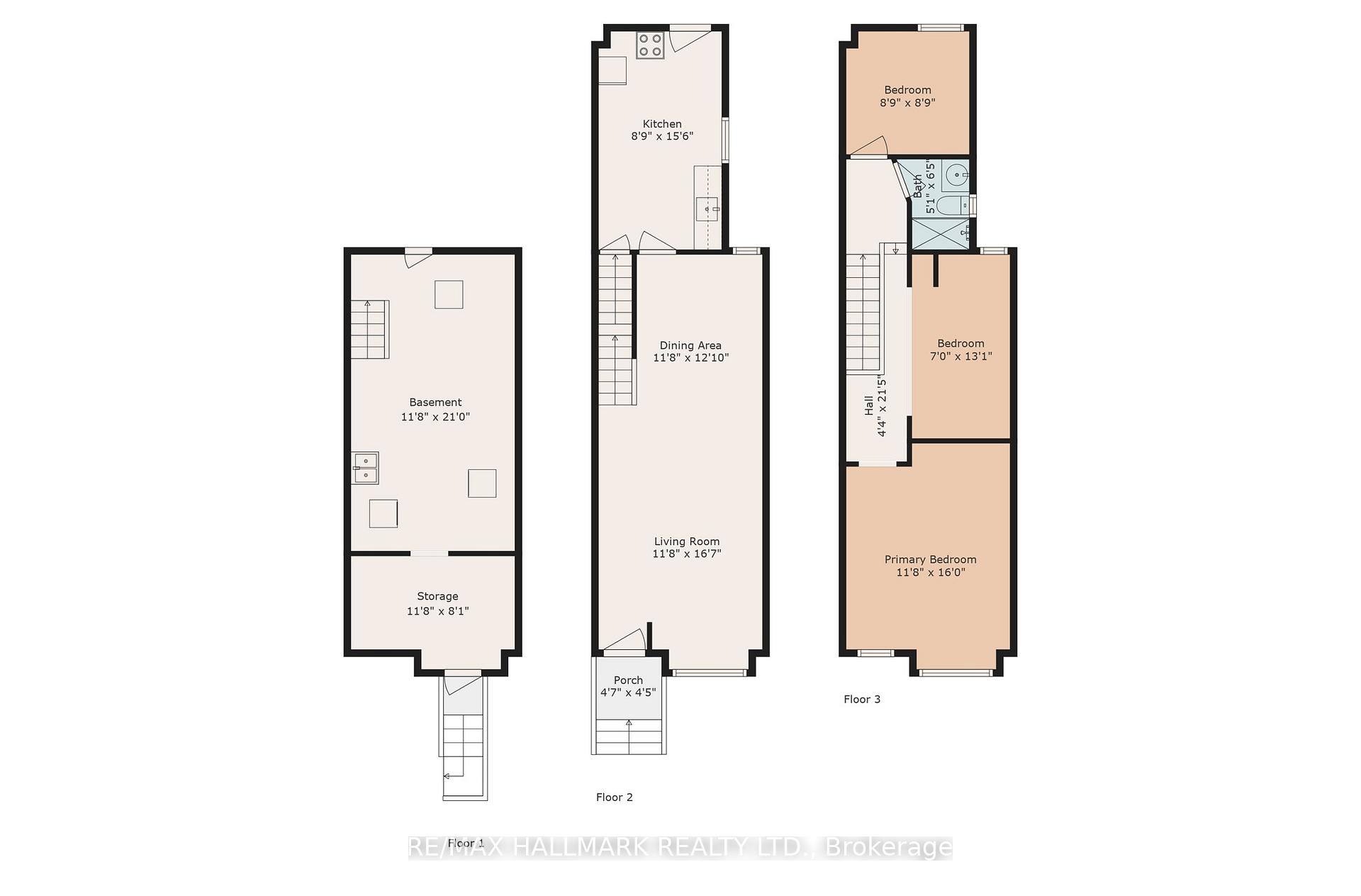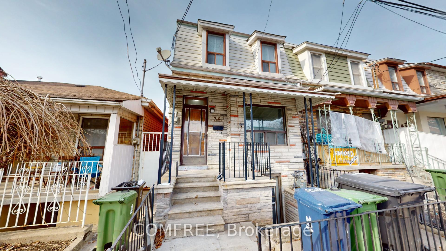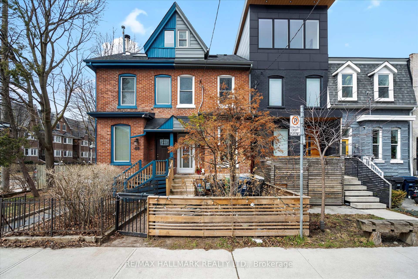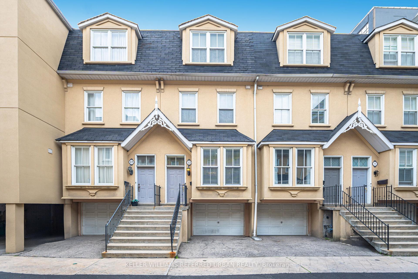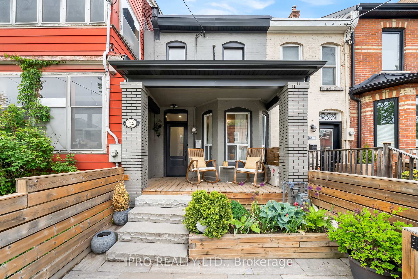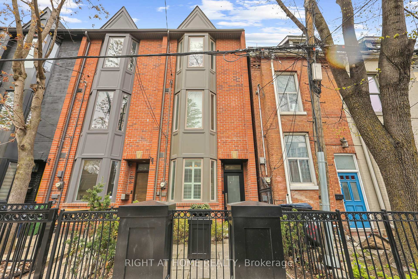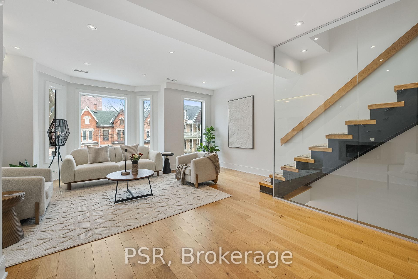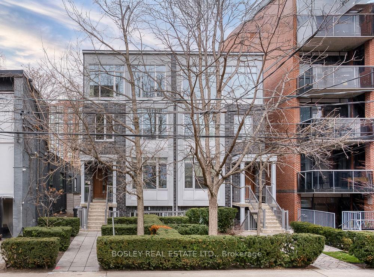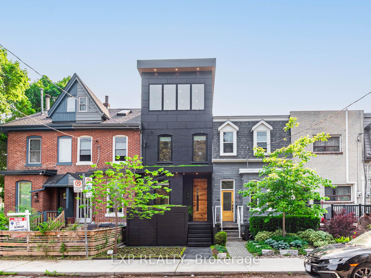Live in the heart of Queen West in this charming, newly refreshed 2+1 bedroom century home. Featuring brand-new floors, fresh paint, and sound-insulated walls, this stylish freehold townhouse blends vintage character with modern updates. The main level boasts high ceilings, a bright living/dining area, and a functional kitchen with room to personalize. Upstairs, find two bedrooms and a spacious deneasily converted back to a third bedroom. The basement includes a separate front entrance, offering income or in-law suite potential. Bonus: future opportunity to add a third level. A rare, adaptable space in one of Torontos most vibrant and walkable neighbourhoods. Steps to Trinity Bellwoods Park, Ossington, and Queen Wests top cafés, shops, and restaurants. Enjoy brunch at Mamakas, seafood at Prime, and coffee at La Sirena or FIKA. Walk to galleries, boutiques, and live music spots. TTC is at your door, and the areas Walk Score is exceptional. A rare opportunity to live in one of Torontos most dynamic and walkable communities.
Refrigerator, stove/oven, electrical light fixtures, washer, dryer.

