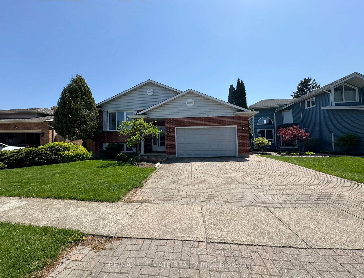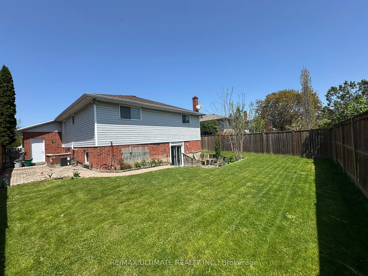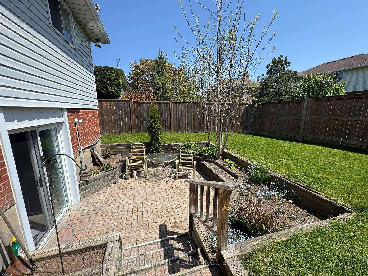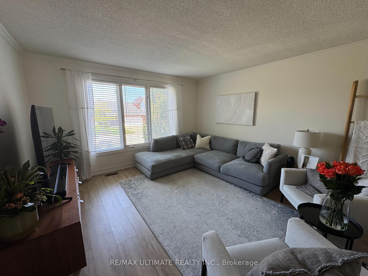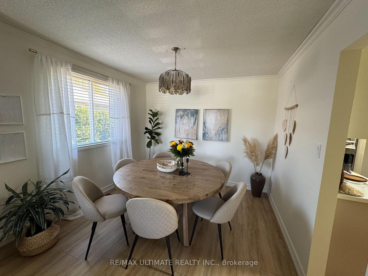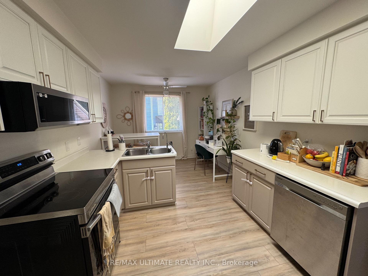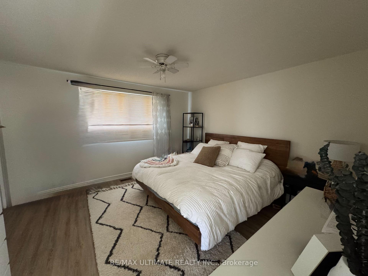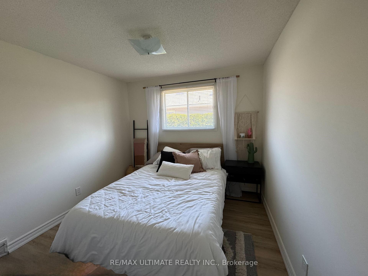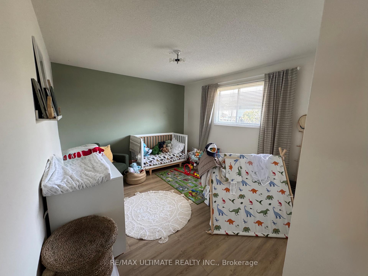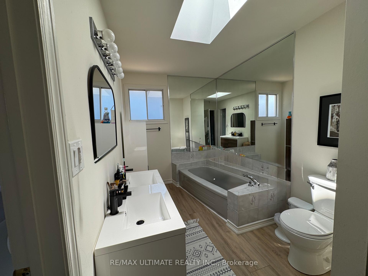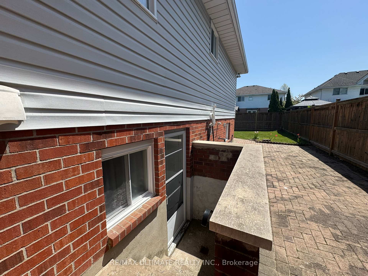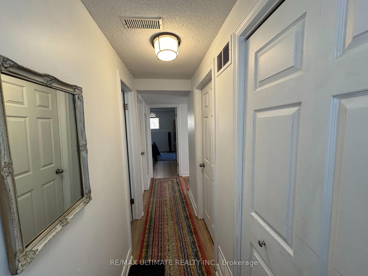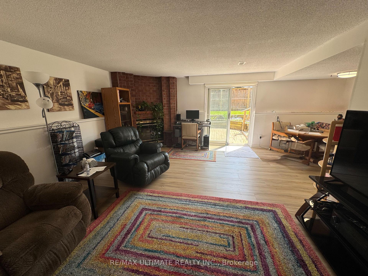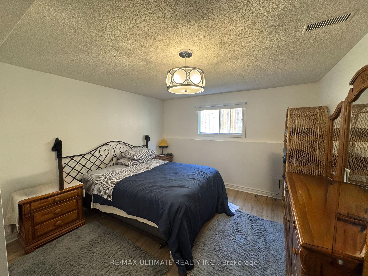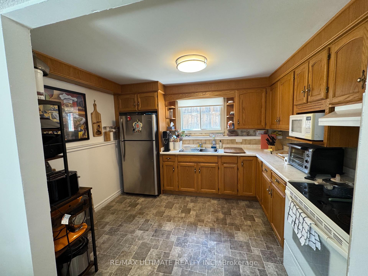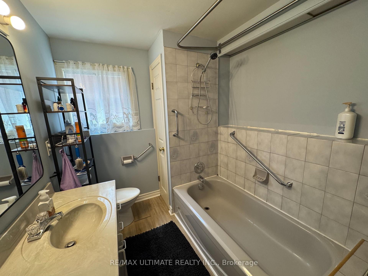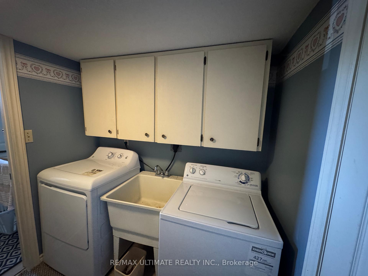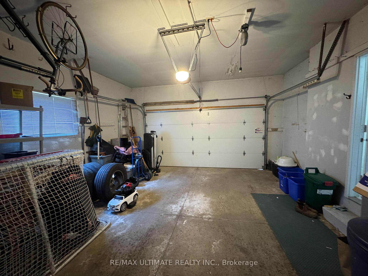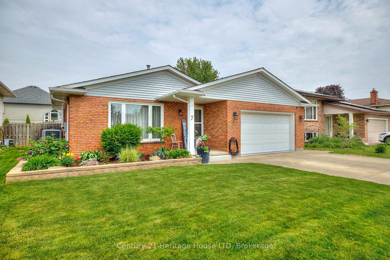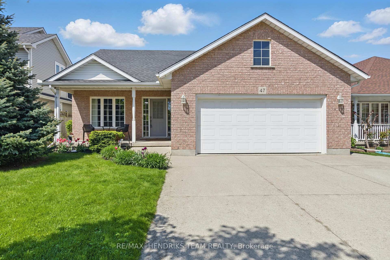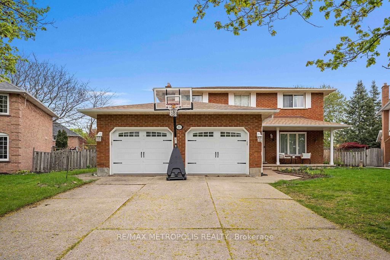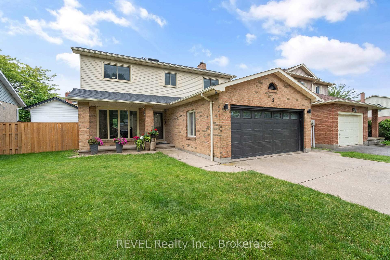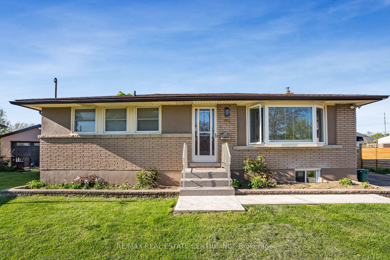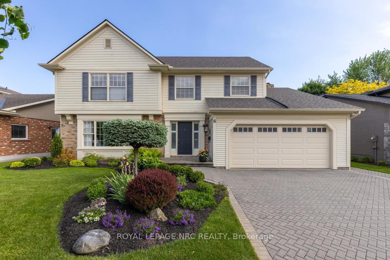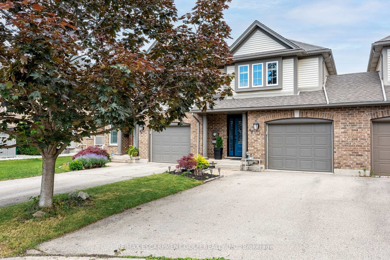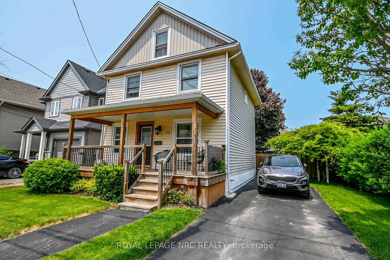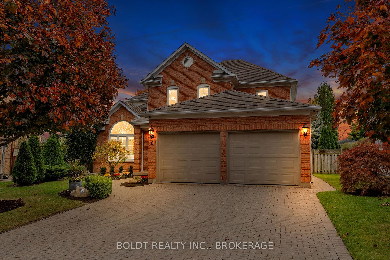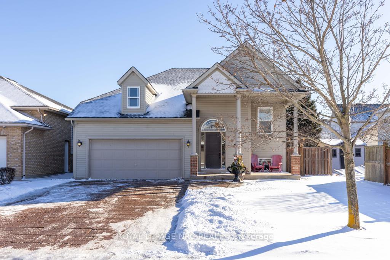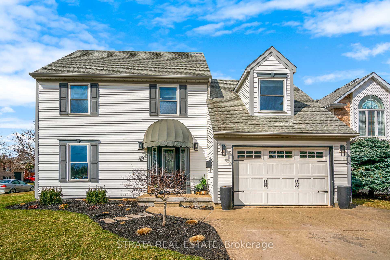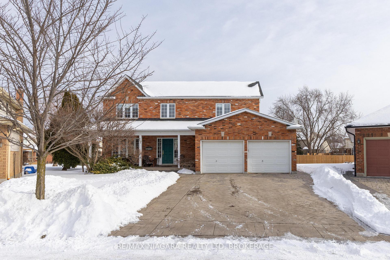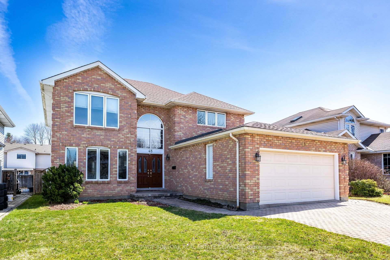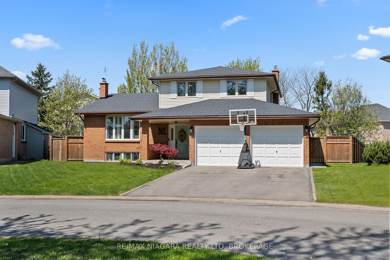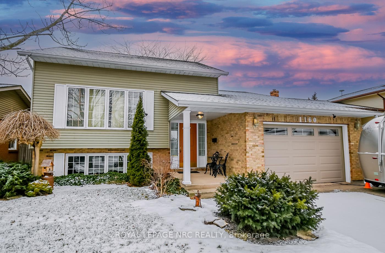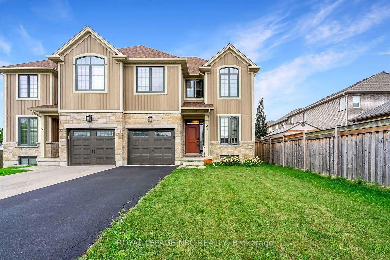Welcome to 12 Stoney Brook Crescent. A newly renovated immaculate bi-level bungalow with totally separate in-law suite. Located in the desirable Huntington Heights neighbourhood of St. Catharines. Situated on a generous 50 ft x 105 ft lot, this beautifully updated home offers the perfect blend of modern living and functional design. Renovated less than two years ago, the home features new appliances, new air conditioning, new furnace, and new complete laminate flooring throughout. The sun-filled interior is enhanced by skylights, with stairs leading to a spacious open-concept living and dining area. Private sunken backyard patio, ideal for relaxing or entertaining. This home also offers a separate entrance to a fully contained in-law suite providing excellent income potential or multigenerational living flexibility. The raised bungalow layout includes interior access from the garage and an interlocking brick driveway. The roof was replaced just five years ago. Located minutes from desirable Public and Catholic schools, hospitals, shopping, parks, and highways (QEW & 406), this is a turnkey opportunity in one of St. Catharines most sought after family-friendly communities.
S&S Fridge in Kitchen, S&S Stove, S&S Dishwasher, S&S Microwave Washer, Dryer, Electrical Light Fixtures
