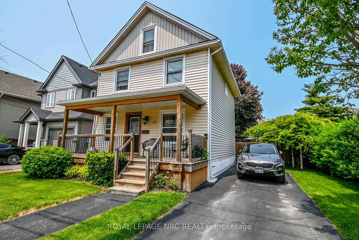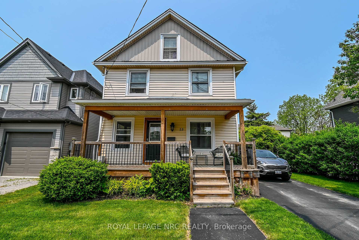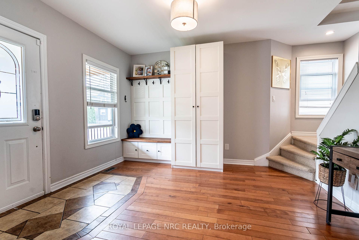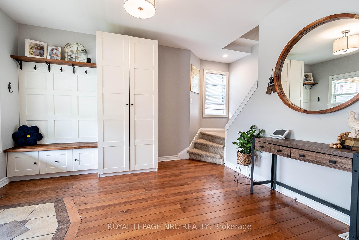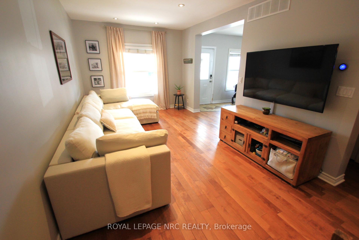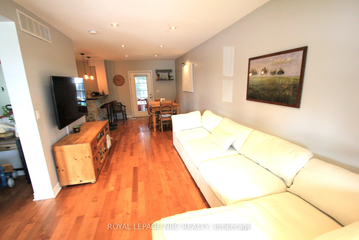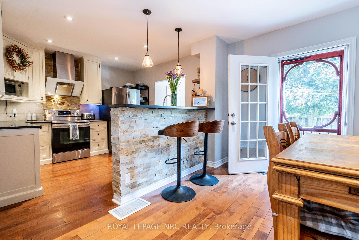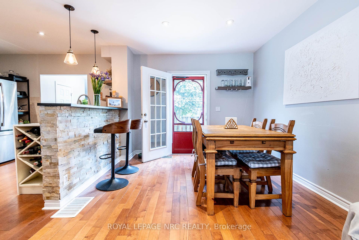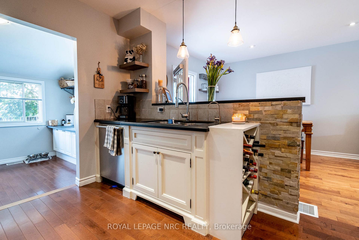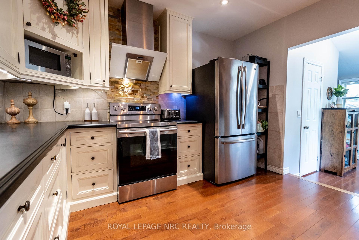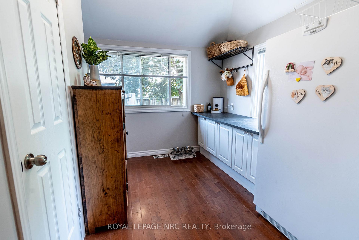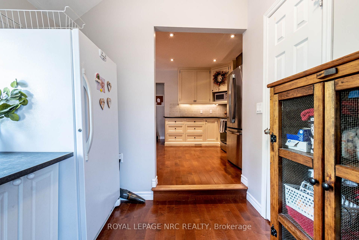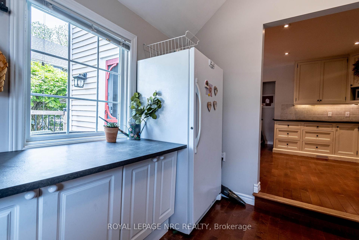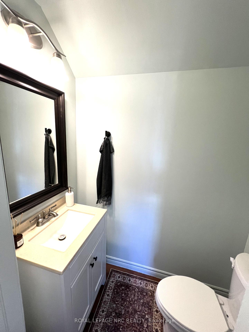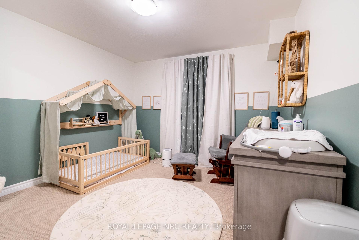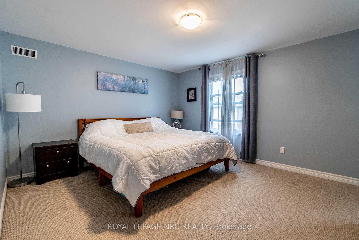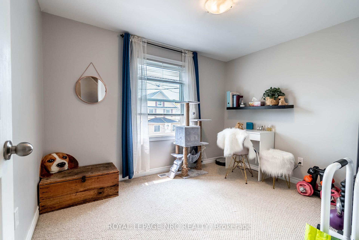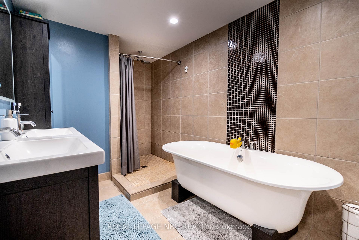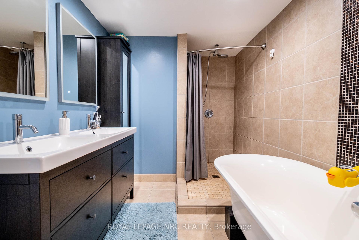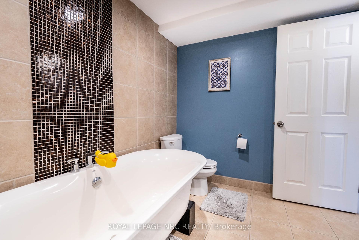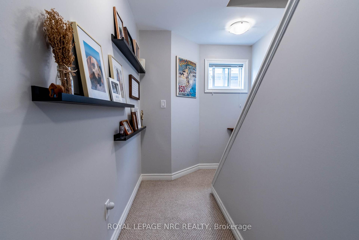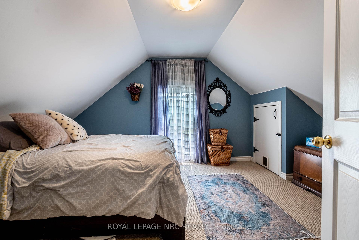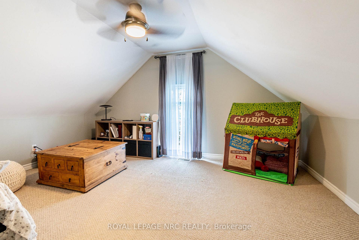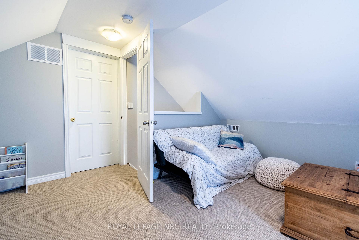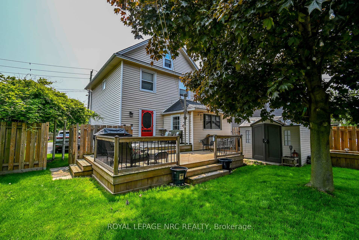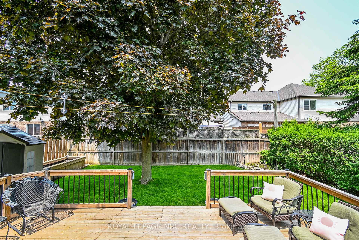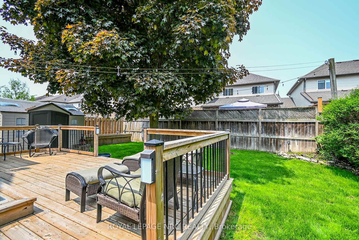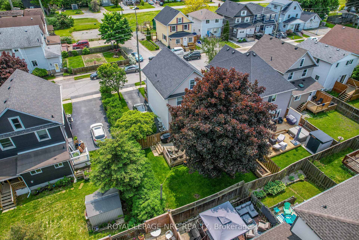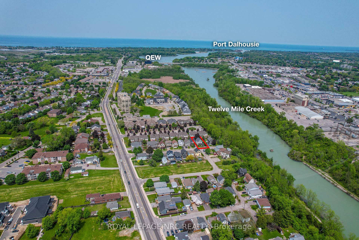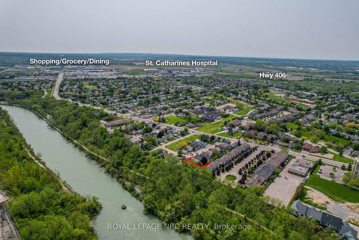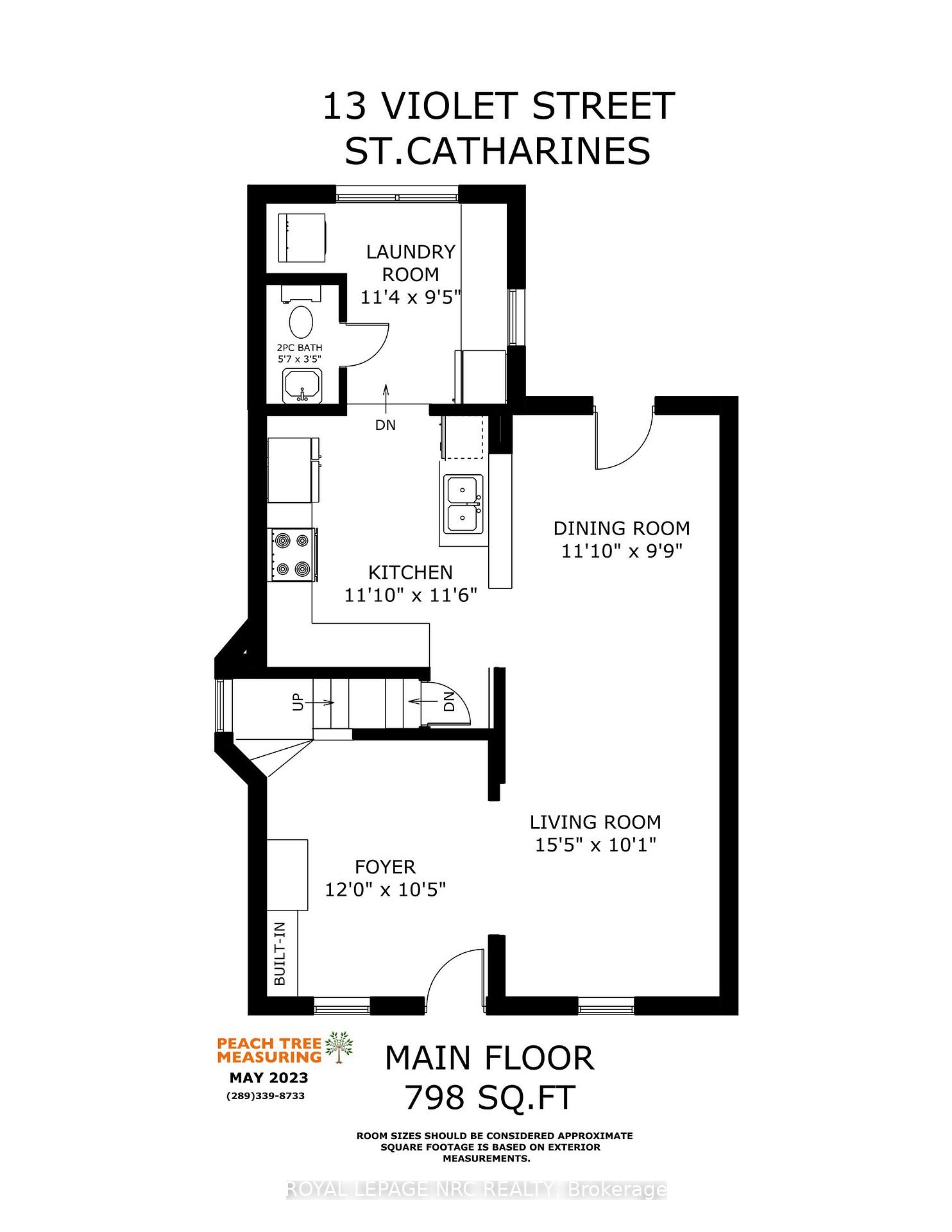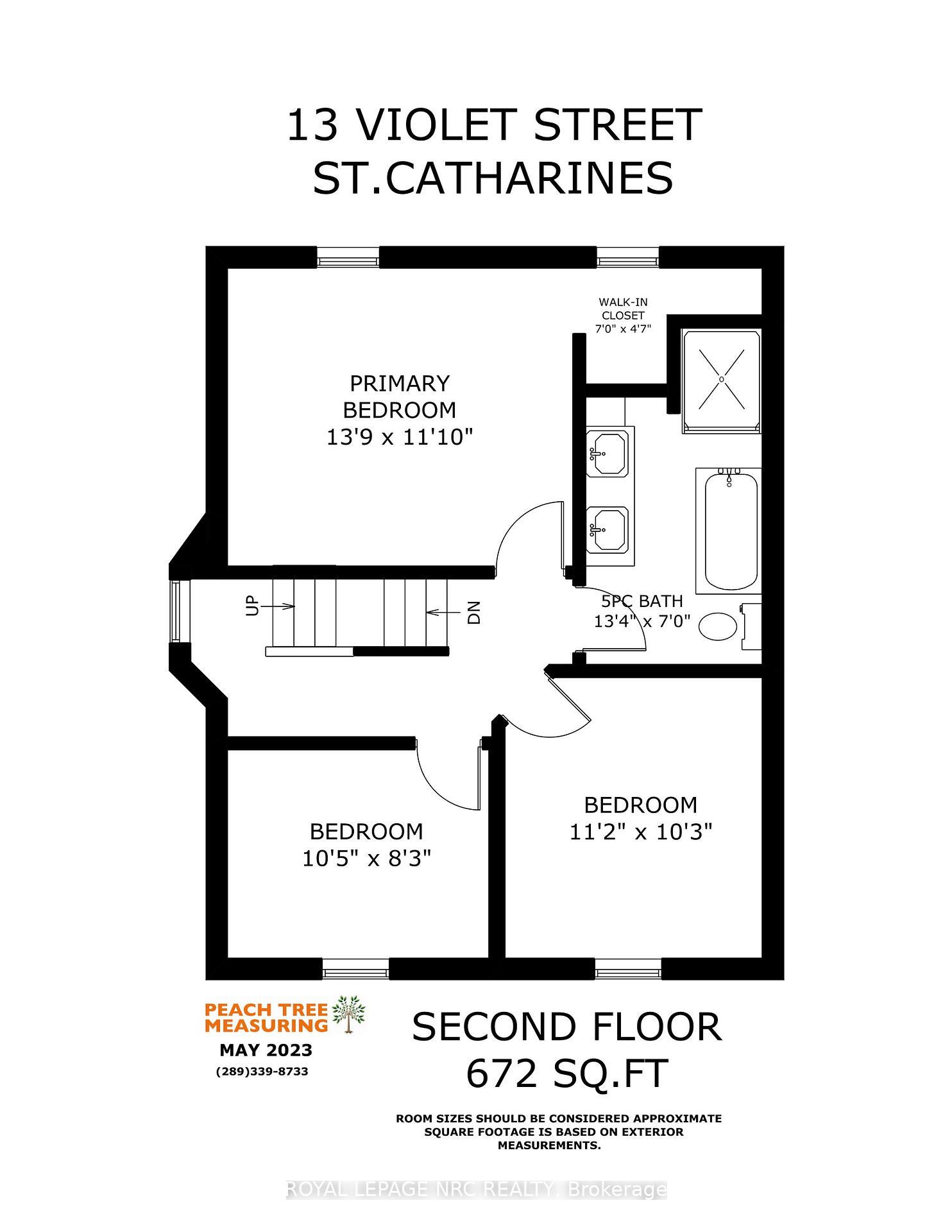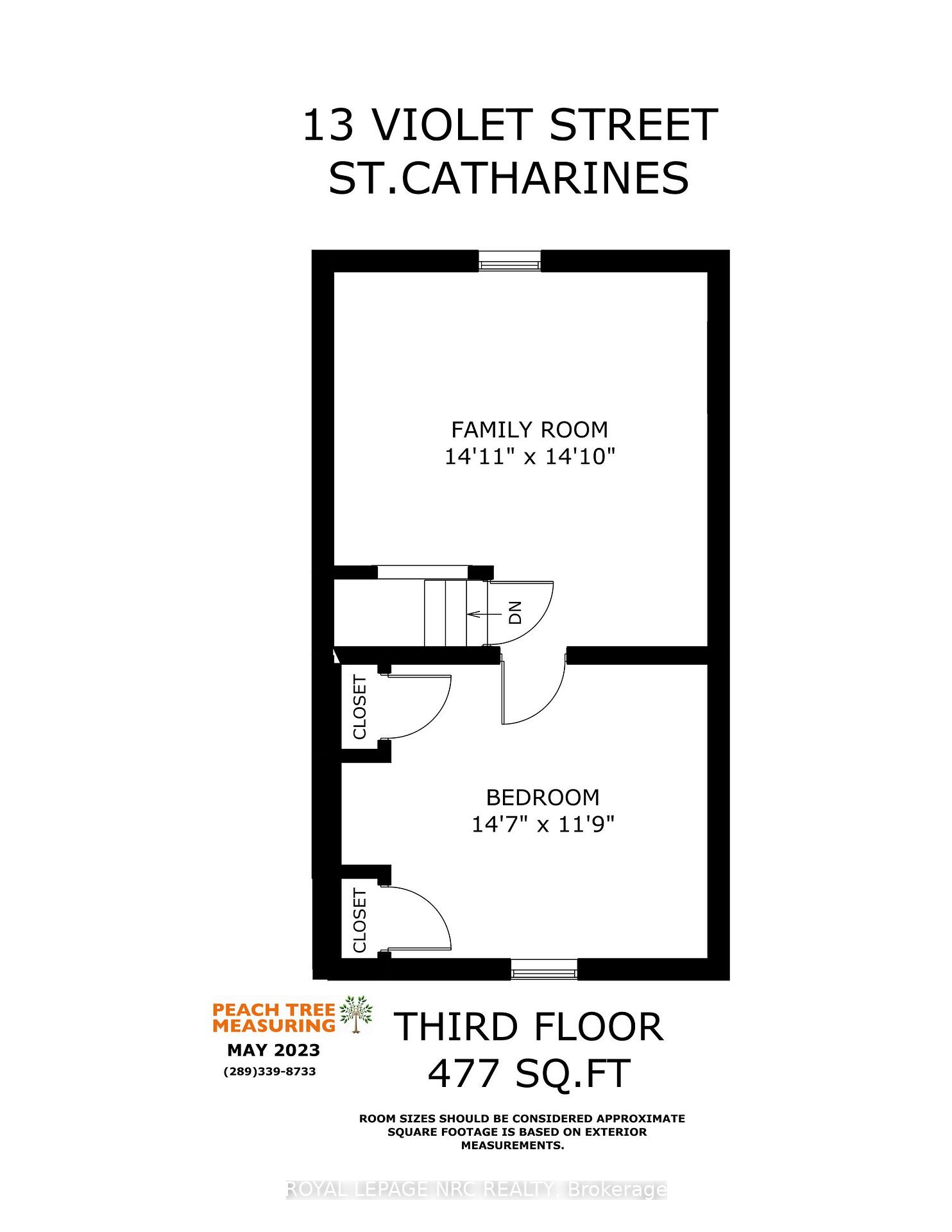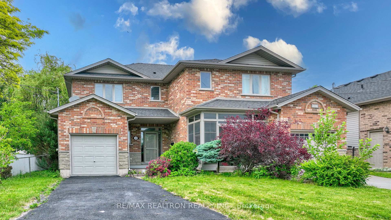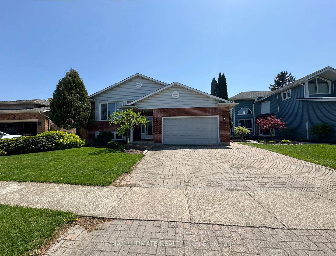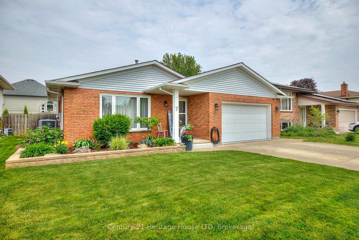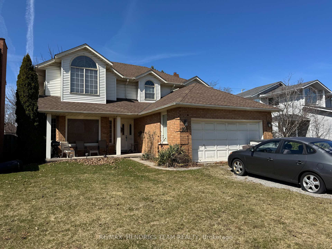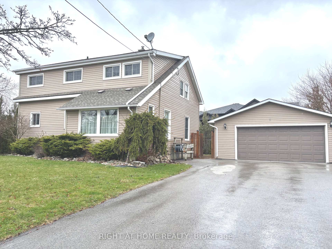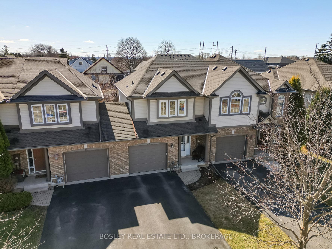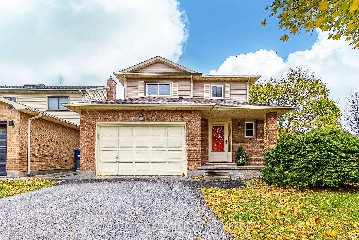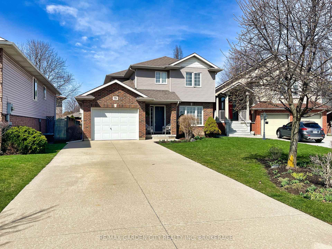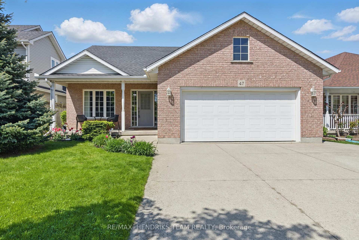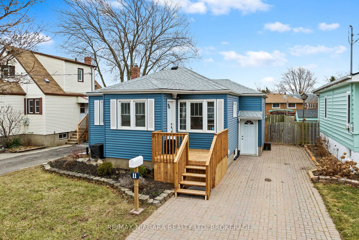Beautifully renovated 2.5-storey family home! Step into this stunning, fully updated family home where style meets comfort. A spacious foyer welcomes you into an open-concept main floor featuring 9-foot ceilings, hardwood flooring, recessed lighting, and the convenience of main floor laundry. The dining area opens to a two-tiered backyard deck, perfect for summer entertaining. The modern kitchen is a chefs dream, complete with extended cabinetry, granite and stone countertops, breakfast bar, wine rack, backsplash, and stainless steel appliances (2018). Upstairs, you will find three bedrooms and a beautifully renovated 5-piece bathroom boasting a soaker tub and double sinks. The fully finished third floor offers a spacious fourth bedroom and an additional living area, ideal for a playroom, office, or guest suite. Located on a quiet street adjacent to the Merritt Trail, this home is close to parks, schools, shopping, the hospital, and offers easy access to the QEW.
13 Violet Street
453 - Grapeview, St. Catharines, Niagara $674,900Make an offer
4 Beds
2 Baths
1500-2000 sqft
Parking for 2
North Facing
- MLS®#:
- X12176233
- Property Type:
- Detached
- Property Style:
- 2 1/2 Storey
- Area:
- Niagara
- Community:
- 453 - Grapeview
- Taxes:
- $3,115 / 2024
- Added:
- May 27 2025
- Lot Frontage:
- 48
- Lot Depth:
- 80
- Status:
- Active
- Outside:
- Vinyl Siding
- Year Built:
- 100+
- Basement:
- Unfinished
- Brokerage:
- ROYAL LEPAGE NRC REALTY
- Lot :
-
80
48
- Intersection:
- Martindale/Violet
- Rooms:
- Bedrooms:
- 4
- Bathrooms:
- 2
- Fireplace:
- Utilities
- Water:
- Municipal
- Cooling:
- Central Air
- Heating Type:
- Forced Air
- Heating Fuel:
| Foyer | 3.66 x 3.17m Main Level |
|---|---|
| Living Room | 4.7 x 3.07m Main Level |
| Dining Room | 3.61 x 2.97m Main Level |
| Kitchen | 3.61 x 3.51m Main Level |
| Laundry | 3.45 x 2.87m Main Level |
| Bathroom | 1.55 x 0.93m Main Level |
| Primary Bedroom | 4.19 x 3.61m Second Level |
| Bedroom 2 | 3.4 x 3.12m Second Level |
| Bedroom 3 | 3.17 x 2.51m Second Level |
| Bathroom | 3.07 x 2.13m Second Level |
| Play | 4.55 x 4.52m Third Level |
| Bedroom 4 | 4.44 x 3.58m Third Level |
Listing Details
Insights
- Spacious and Modern Living: This beautifully renovated 2.5 storey family home features an open main floor with hardwood flooring, 9-foot ceilings, and a modern kitchen equipped with granite countertops and stainless steel appliances, making it ideal for comfortable living and entertaining.
- Prime Location: Situated on a quiet street next to the Merritt Trail, this property offers easy access to parks, shopping plazas, schools, and public transit, enhancing convenience for families and commuters alike.
- Ample Space for Families: With 4 bedrooms and a fully finished third floor, this home provides plenty of space for growing families, along with a beautifully renovated 5pc bathroom that includes a soaker tub and double sinks for added luxury.
Property Features
Wooded/Treed
School Bus Route
Public Transit
Greenbelt/Conservation
