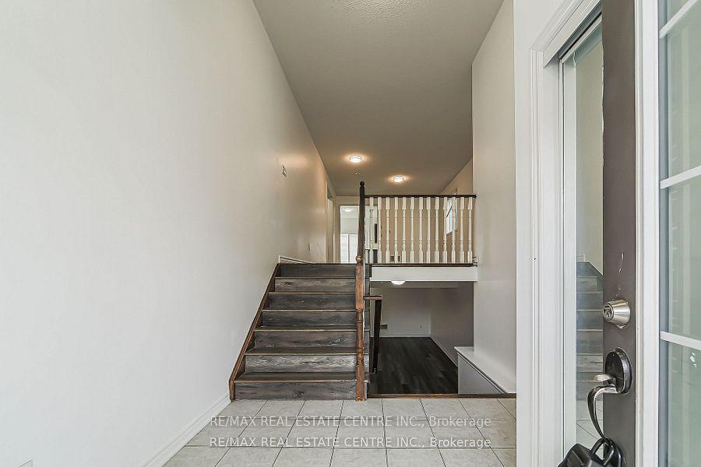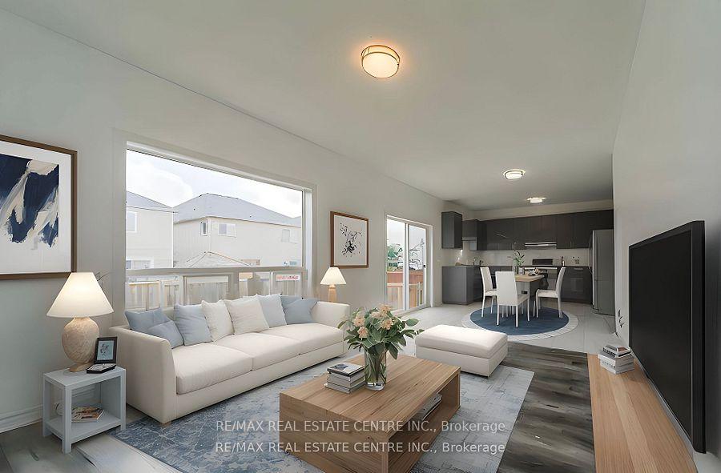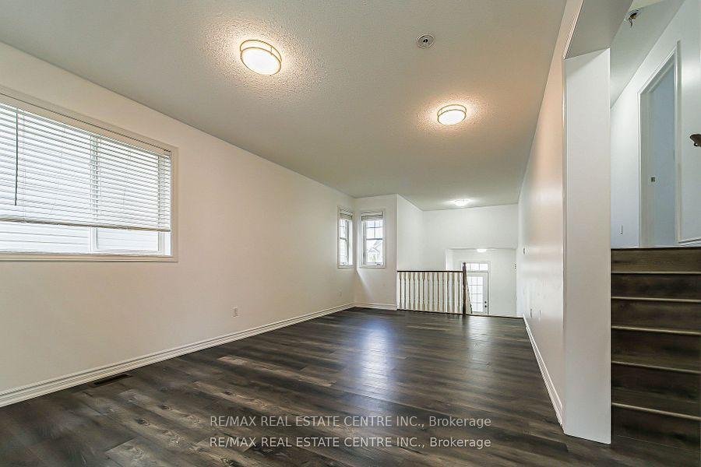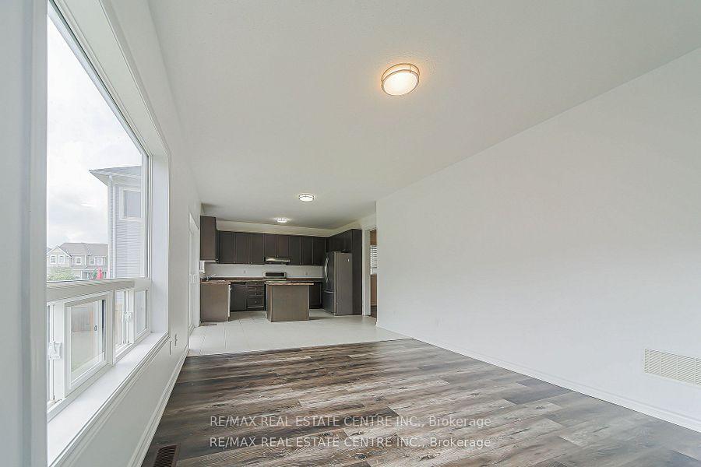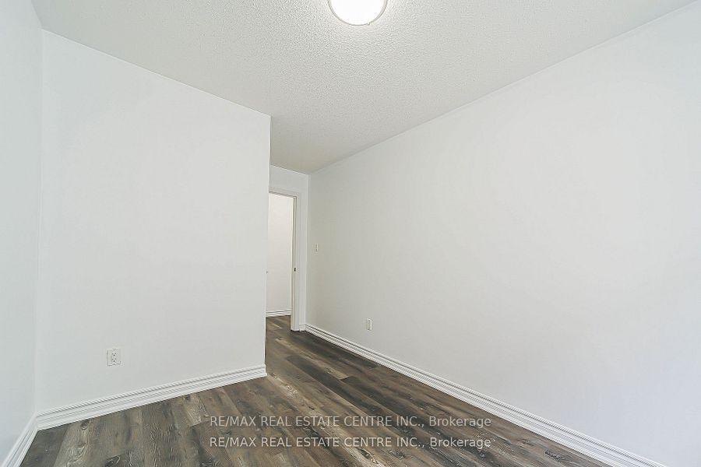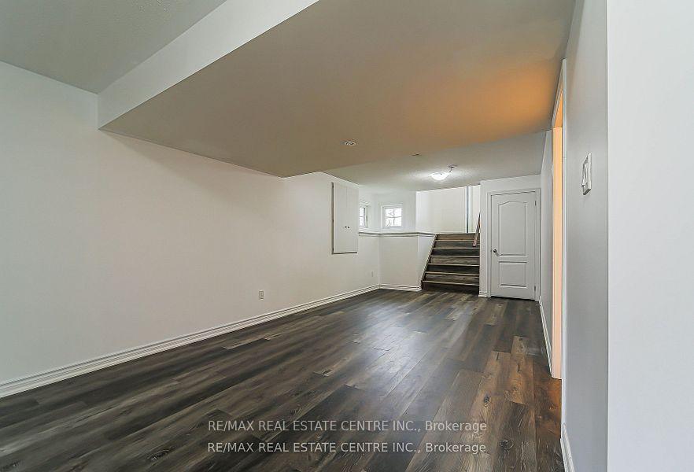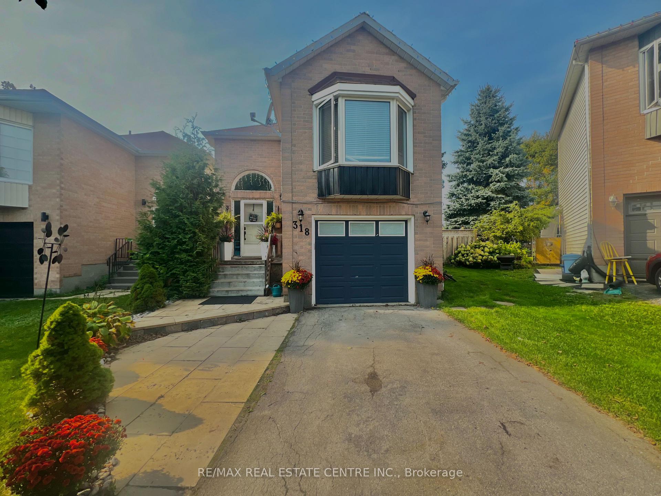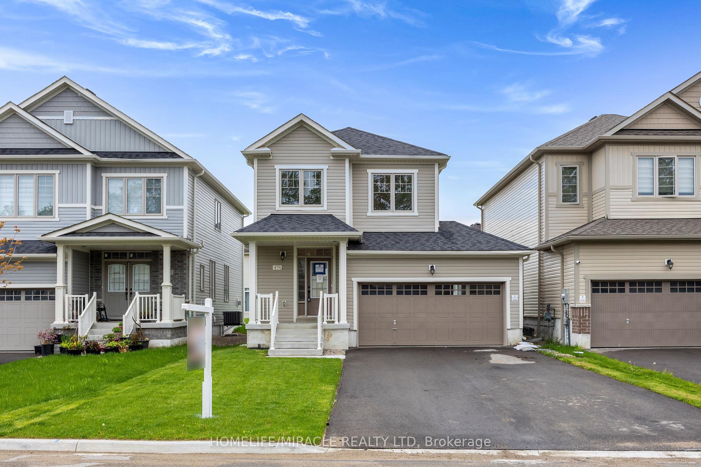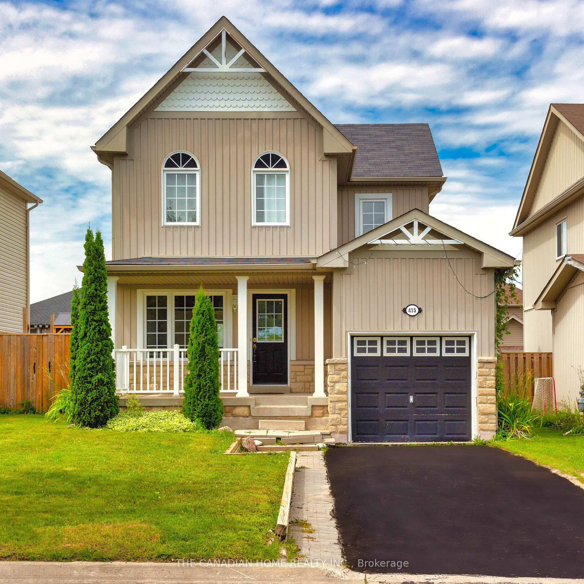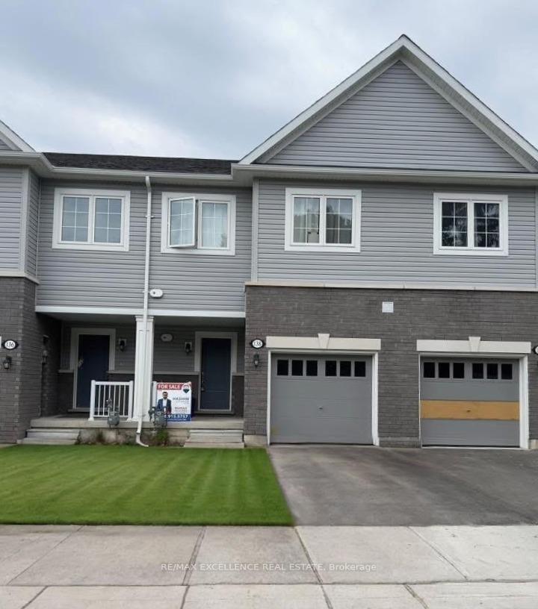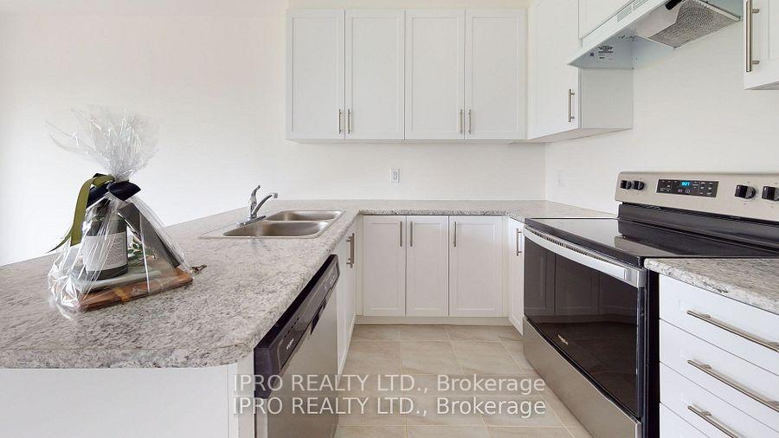Welcome to 808 O'Reilly Crescent! This stunning detached raised bungalow with a loft is nestled in one of Shelburne's most desirable neighbourhoods. Featuring an abundance of natural light throughout, this beautifully maintained home offers 3+2 spacious bedrooms and 3 full bathrooms. Enjoy a modern, open-concept eat-in kitchen with upgraded countertops, perfect for family meals and entertaining. The fully finished basement provides additional living space and under-stair storage, ideal for growing families or guests. Located close to schools, shopping, and all amenities this is a home you don't want to miss!
808 O'Reilly Crescent
Shelburne, Shelburne, Dufferin $699,000Make an offer
5 Beds
3 Baths
1500-2000 sqft
Attached
Garage
Parking for 2
- MLS®#:
- X12157031
- Property Type:
- Detached
- Property Style:
- 2-Storey
- Area:
- Dufferin
- Community:
- Shelburne
- Taxes:
- $4,661 / 2024
- Added:
- May 18 2025
- Lot Frontage:
- 40.03
- Lot Depth:
- 109.91
- Status:
- Active
- Outside:
- Vinyl Siding
- Year Built:
- 6-15
- Basement:
- Finished,Full
- Brokerage:
- RE/MAX REAL ESTATE CENTRE INC.
- Lot :
-
109
40
- Intersection:
- Tansley St to O' Reilly Cres
- Rooms:
- Bedrooms:
- 5
- Bathrooms:
- 3
- Fireplace:
- Utilities
- Water:
- Municipal
- Cooling:
- Central Air
- Heating Type:
- Forced Air
- Heating Fuel:
Property Features
Fenced Yard
Park
School
Sale/Lease History of 808 O'Reilly Crescent
View all past sales, leases, and listings of the property at 808 O'Reilly Crescent.Neighbourhood
Schools, amenities, travel times, and market trends near 808 O'Reilly CrescentSchools
8 public & 7 Catholic schools serve this home. Of these, 10 have catchments. There are 3 private schools nearby.
Parks & Rec
4 playgrounds, 2 splash pads and 8 other facilities are within a 20 min walk of this home.
Transit
Street transit stop less than a 2 min walk away. Rail transit stop less than 3 km away.
Want even more info for this home?


