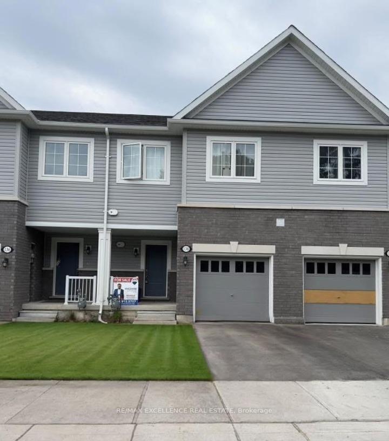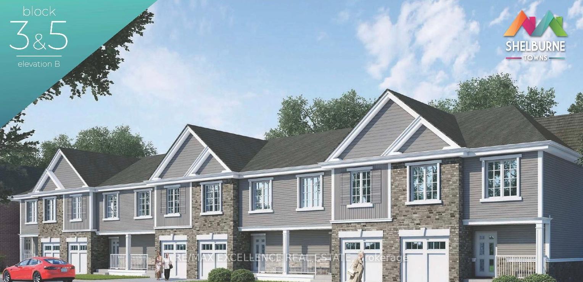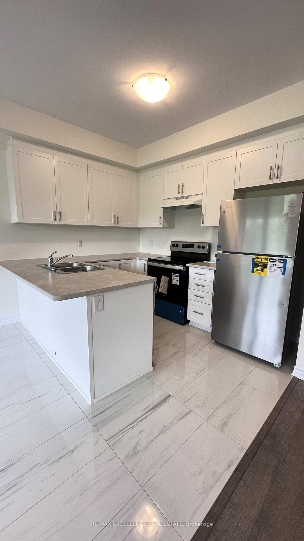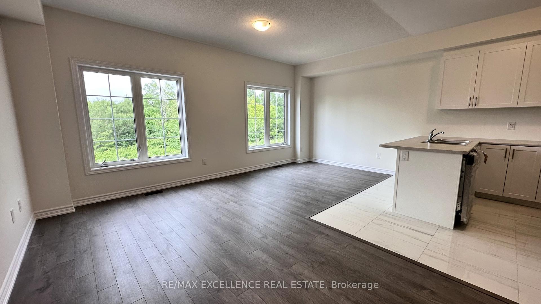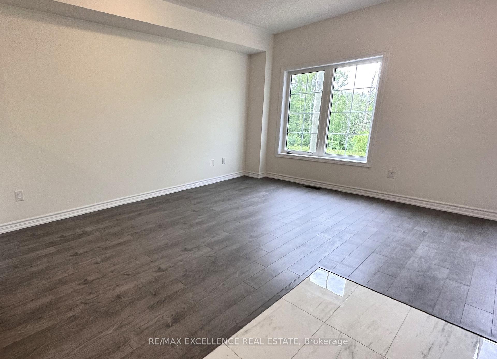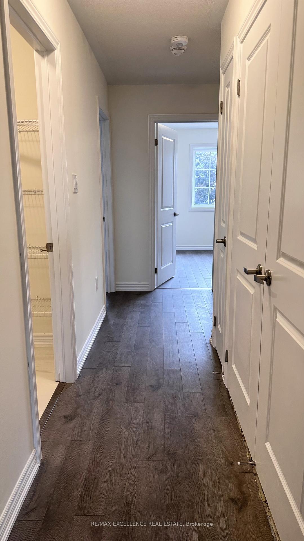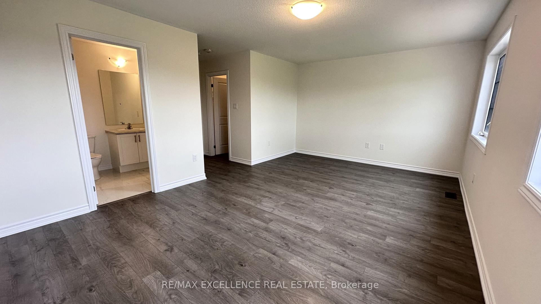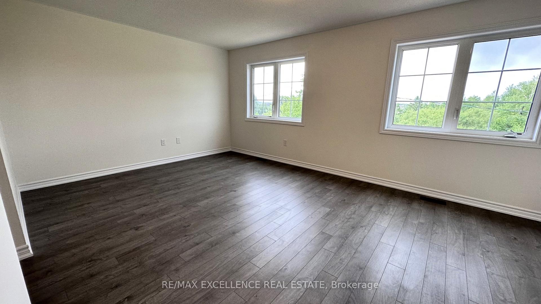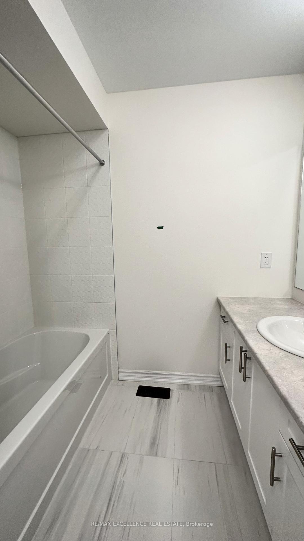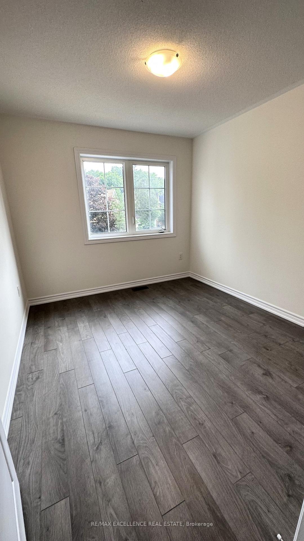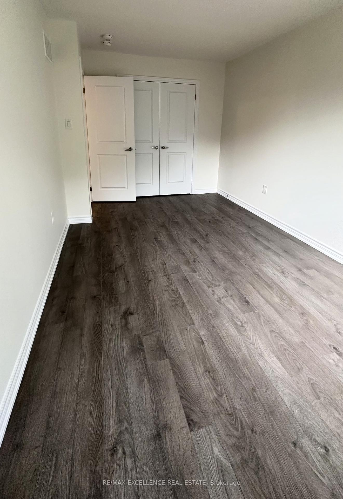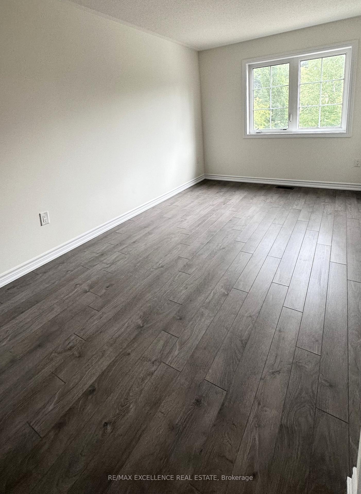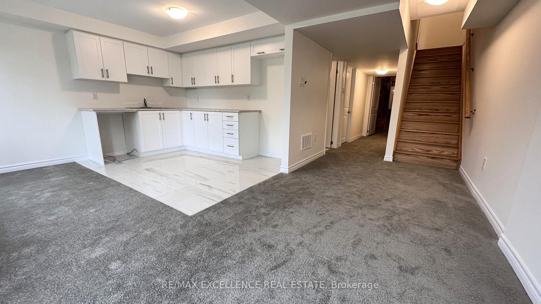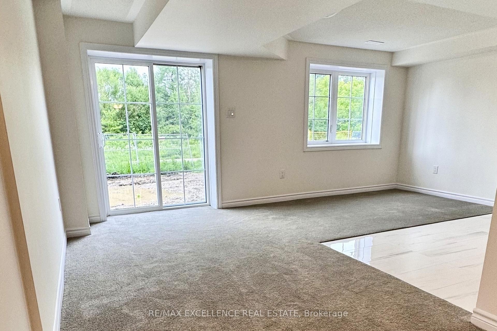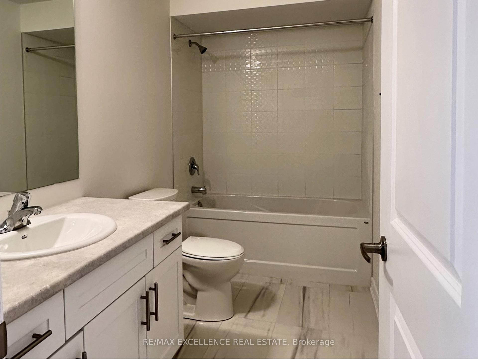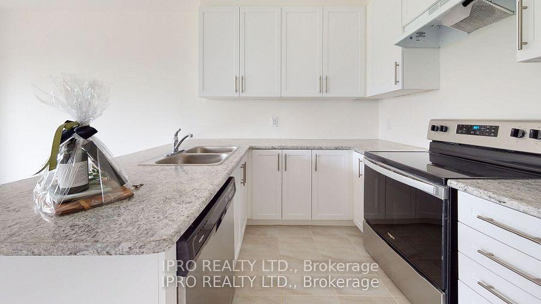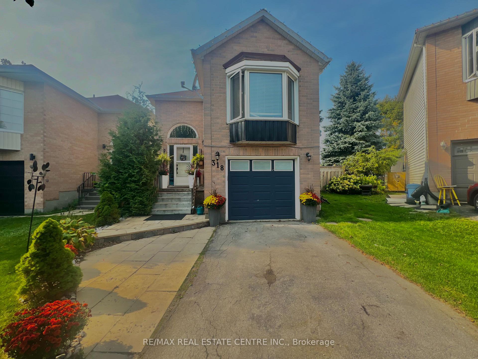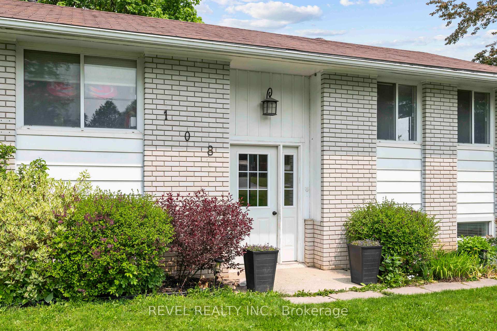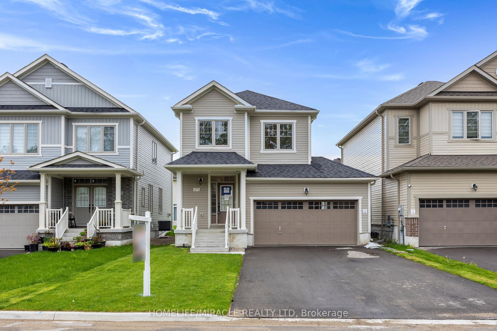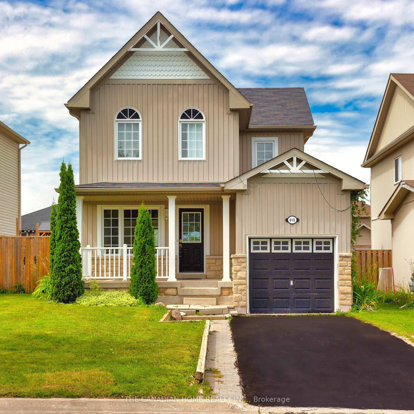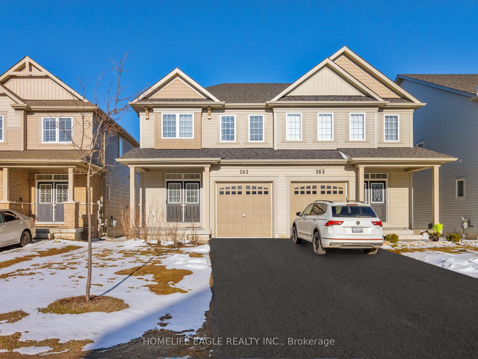Welcome to this well-maintained 2-storey freehold townhouse in the heart of Shelburne! Offeringover 2,100 sq ft of finished living space, this home features 3 bedrooms, 4 bathrooms, and awalk-out basement finished backing onto a ravine. The bright, open-concept main floor includesa modern kitchen with stainless steel appliances and generous storage. Upstairs boasts aspacious primary suite with walk-in closet and 3-pc ensuite, plus two additional bedrooms and afull bath. The finished walk out basement offers extra living space and a 3-pc bath. Includesupper-level laundry, C/Air rough-in, and garage access. Currently tenanted at$2,975/monthtenants willing to stay. Close to parks, schools, shops, and more! priced to sellquick motivated seller!
SS Appliances, All curtains
