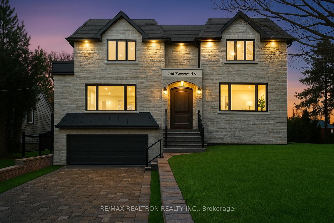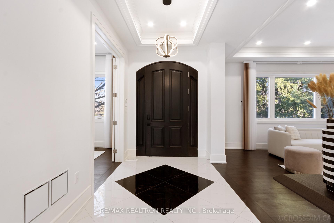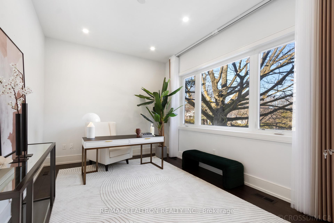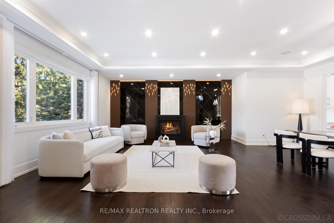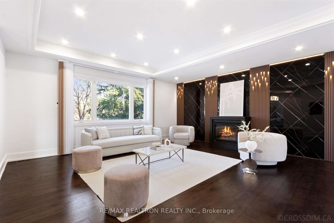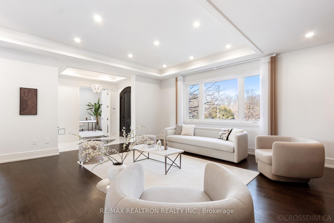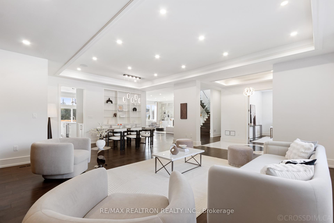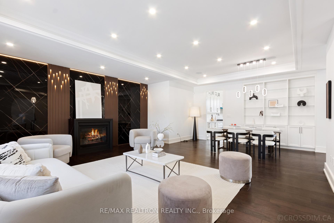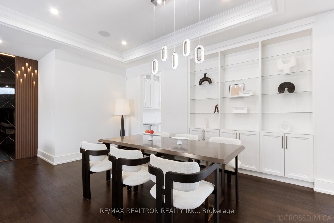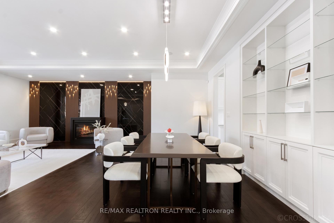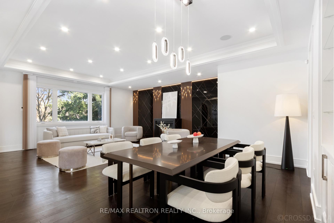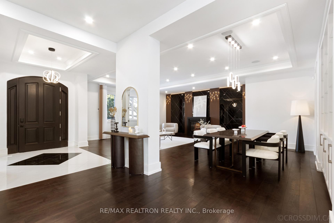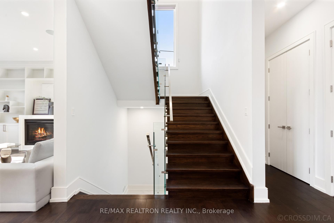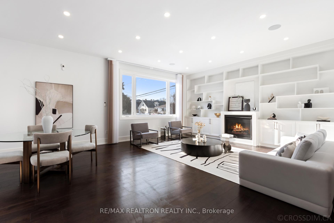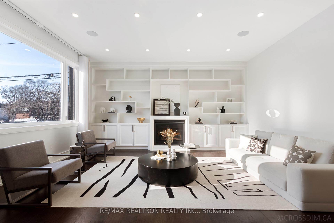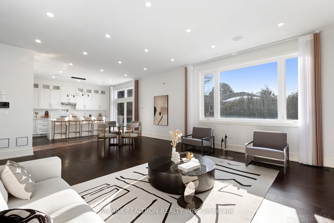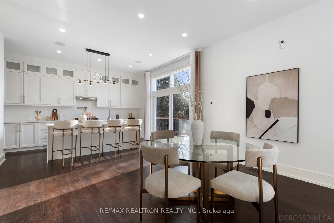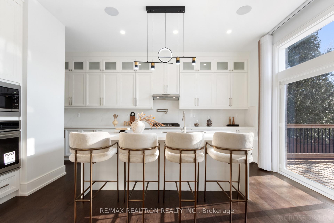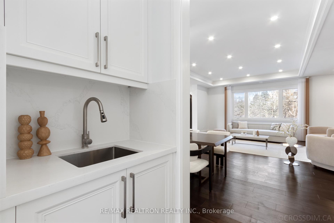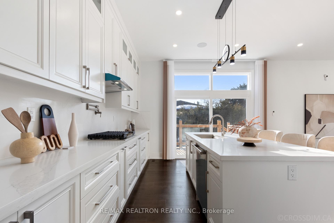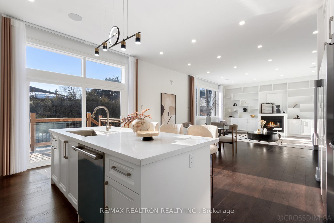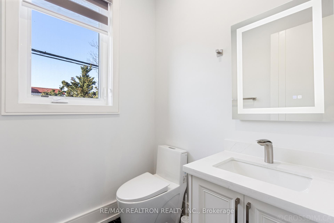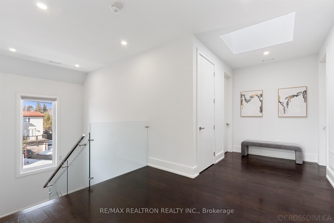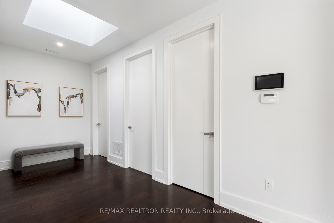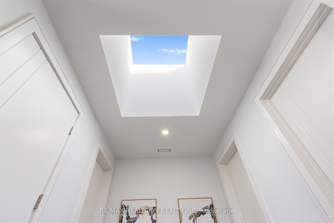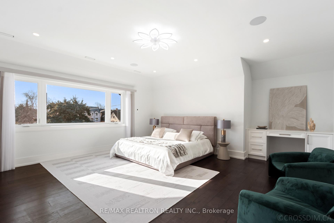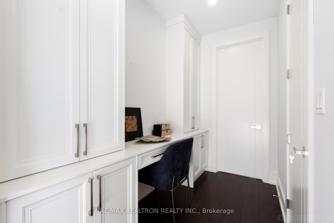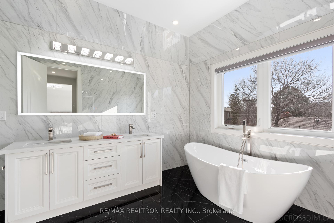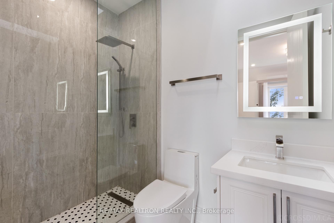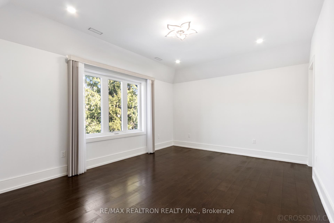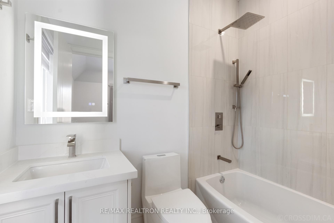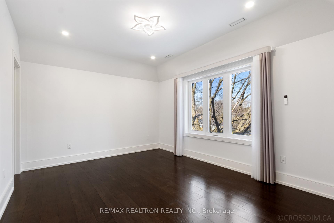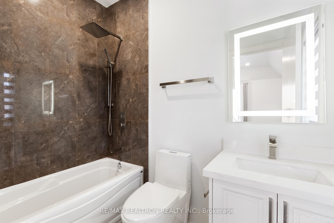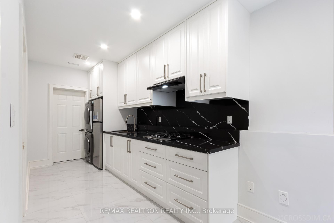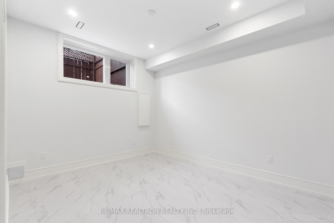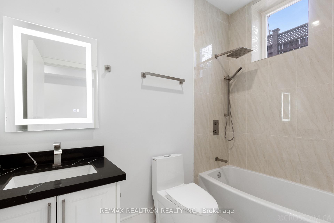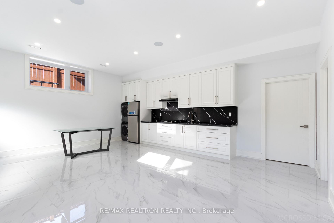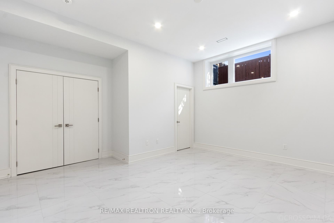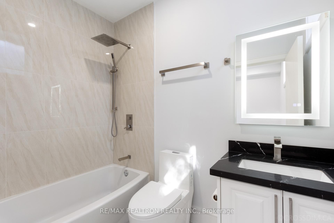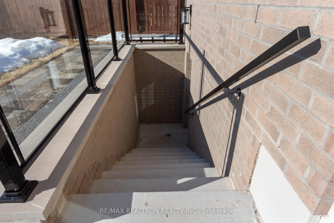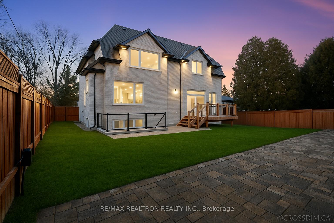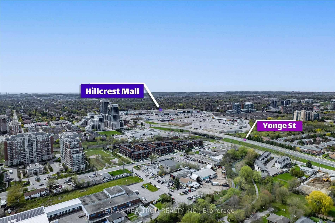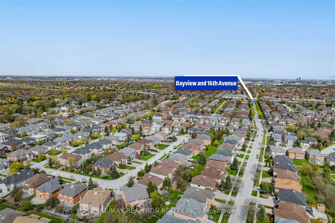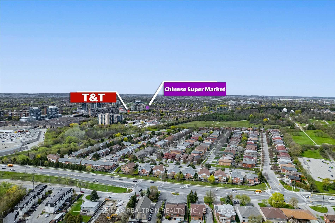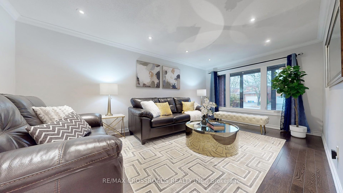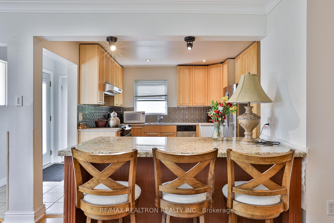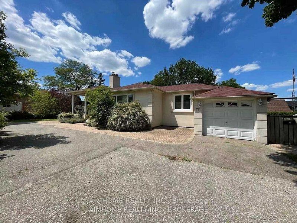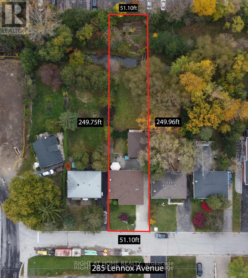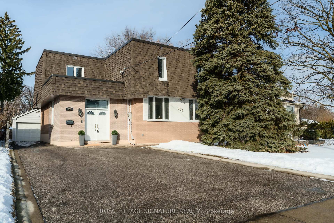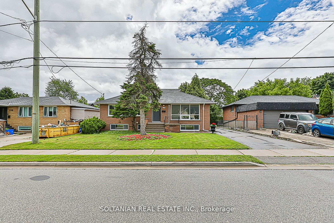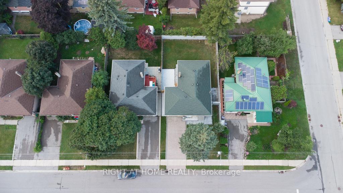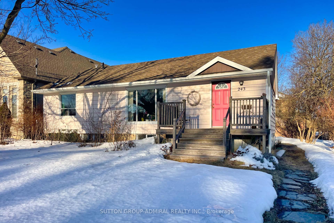This custom-built home over Apprx 5200 sq ft of living area is a true gem in Richmond Hill! Built in 2023. Located right across from a park Lennox Park, it boasts impressive features and a well-thought-out design, 60ft Lot, 10 ft Ceilings on Main Flr, 9 ft Ceilings on 2nd Flr, Large Open Concept Kitchen w/ Center Island and walk-out to deck/interlock stone patio, Main Floor Office, Pot Lights & B/I Speakers Through-out, 4 Skylights, 2nd Floor Laundry Rm, Wide Plank Hardwood Floors, Every Bedroom has an En-suite Bath, Total of 7 Bathrooms, Separate Entrance to Basement w/ 2 Separate In-Law Suites, Each Suite has its own Kitchen, Bedroom, Bathroom and Laundry, Heated Floors in Basement, 2 Furnaces (2nd floor is controlled by one furnace), 2 Air Conditioners, 2 Gas & 1 Electric Fireplaces, alarm system, 8 security cameras, Remote Control Blinds, Tons of Storage, West Facing Backyard, Fantastic Richmond Hill Location! This home offers a blend of luxury, functionality, and convenience, making it perfect for families seeking both comfort and style. Rear yard has new interlocking patio 14 x 60 ft perfect for entertaining or storage - 1 sliding gate remote control for access the backyard and patio from North side of the rear yard. Land Size Per Survey.
256 Lennox Avenue
Harding, Richmond Hill, York $2,999,000Make an offer
6 Beds
7 Baths
3500-5000 sqft
Built-In
Garage
Parking for 4
West Facing
Zoning: Single Family
- MLS®#:
- N12143475
- Property Type:
- Detached
- Property Style:
- 2-Storey
- Area:
- York
- Community:
- Harding
- Taxes:
- $5,400 / 2024
- Added:
- May 13 2025
- Lot Frontage:
- 60
- Lot Depth:
- 123
- Status:
- Active
- Outside:
- Stone,Stucco (Plaster)
- Year Built:
- Basement:
- Separate Entrance,Finished
- Brokerage:
- RE/MAX REALTRON REALTY INC.
- Lot :
-
123
60
- Lot Irregularities:
- Face to Green Space.
- Intersection:
- Yonge/South Of Major Mackenzie
- Rooms:
- Bedrooms:
- 6
- Bathrooms:
- 7
- Fireplace:
- Utilities
- Water:
- Municipal
- Cooling:
- Central Air
- Heating Type:
- Forced Air
- Heating Fuel:
| Office | 4.46 x 3.85m Hardwood Floor , Pot Lights Main Level |
|---|---|
| Living Room | 8.22 x 6.16m Combined w/Dining , Hardwood Floor , Gas Fireplace Main Level |
| Dining Room | 8.22 x 6.16m B/I Bookcase , Pot Lights , Hardwood Floor Main Level |
| Kitchen | 5.6 x 4.89m Centre Island , Quartz Counter , W/O To Deck Main Level |
| Family Room | 6.68 x 5.49m Hardwood Floor , Gas Fireplace , B/I Bookcase Main Level |
| Primary Bedroom | 6.69 x 5.53m 5 Pc Ensuite , Walk-In Closet(s) , Hardwood Floor Second Level |
| Bedroom 2 | 4.96 x 3.5m 3 Pc Ensuite , Hardwood Floor , Closet Second Level |
| Bedroom 3 | 4.93 x 3.85m 4 Pc Ensuite , Hardwood Floor , Closet Second Level |
| Bedroom 4 | 4.47 x 3.62m 4 Pc Ensuite , Hardwood Floor , Closet Second Level |
| Living Room | 6.47 x 5.32m Combined w/Kitchen , Pot Lights , Heated Floor Basement Level |
| Bedroom | 4.86 x 4.63m 4 Pc Ensuite , Double Closet , Heated Floor Basement Level |
| Bedroom | 4.13 x 3.44m 4 Pc Ensuite , Closet , Heated Floor Basement Level |
Listing Details
Insights
- Spacious Living Area: This custom-built home offers over 5,200 sq ft of living space, featuring 6 bedrooms, each with its own ensuite bathroom, making it ideal for large families or those seeking luxury and comfort.
- Modern Amenities: Equipped with high-end features such as heated floors in the basement, multiple fireplaces, and a large open-concept kitchen with a center island, this property combines functionality with modern design.
- Prime Location: Situated across from Lennox Park in Richmond Hill, the property is conveniently located near public transit and schools, enhancing its appeal for families and investors alike.
Property Features
Clear View
Fenced Yard
Level
Park
Public Transit
School
Sale/Lease History of 256 Lennox Avenue
View all past sales, leases, and listings of the property at 256 Lennox Avenue.Neighbourhood
Schools, amenities, travel times, and market trends near 256 Lennox AvenueSchools
6 public & 6 Catholic schools serve this home. Of these, 10 have catchments. There are 2 private schools nearby.
Parks & Rec
3 playgrounds, 3 sports fields and 3 other facilities are within a 20 min walk of this home.
Transit
Street transit stop less than a 6 min walk away. Rail transit stop less than 1 km away.
Want even more info for this home?
