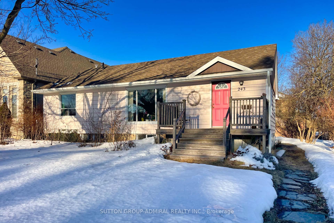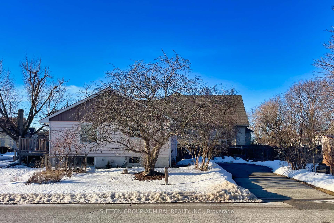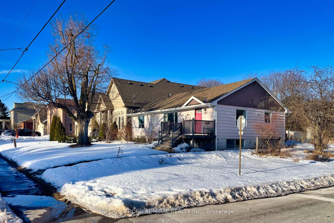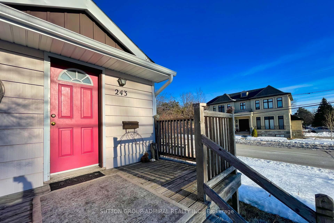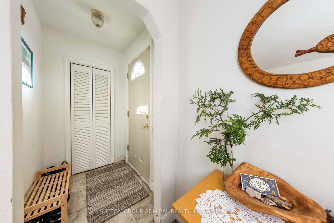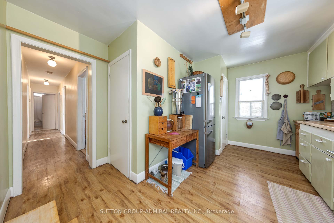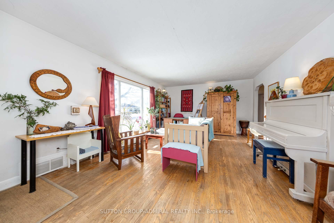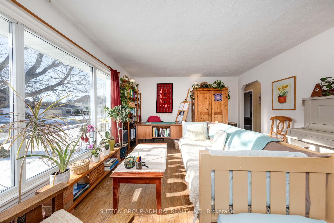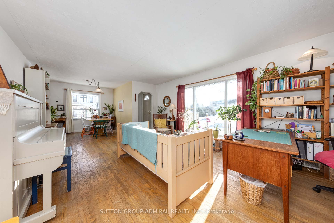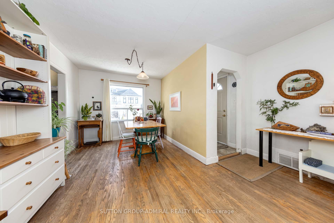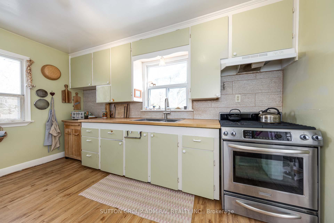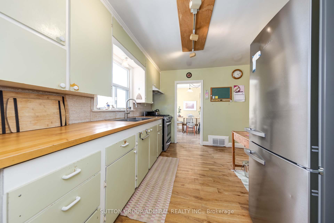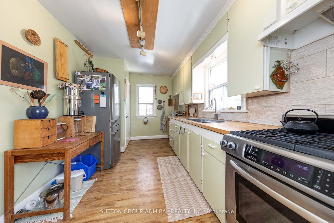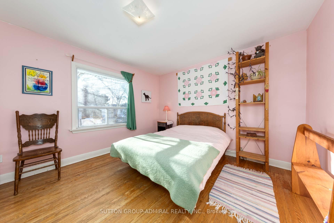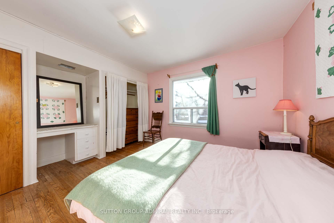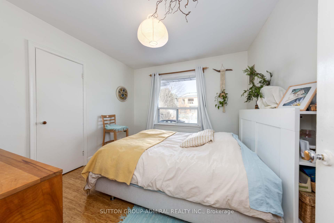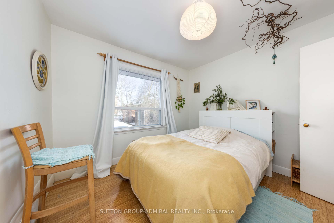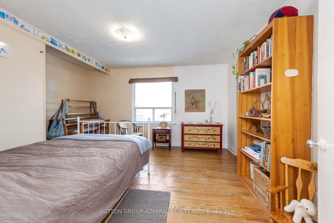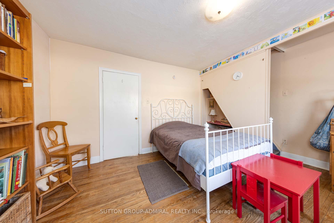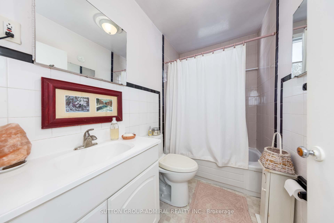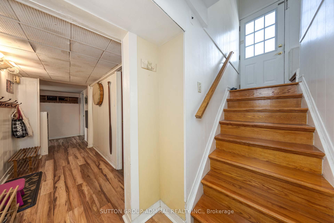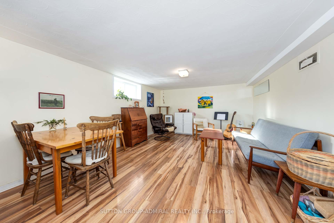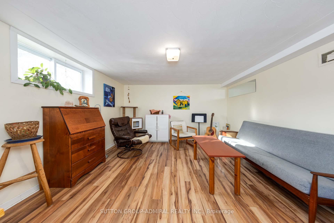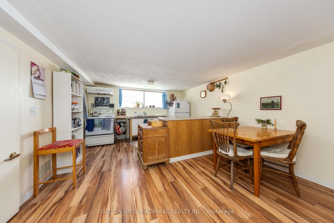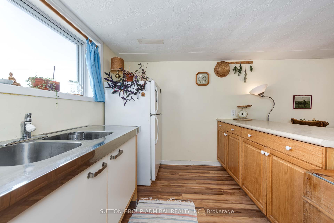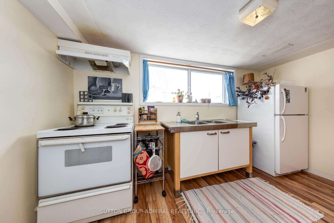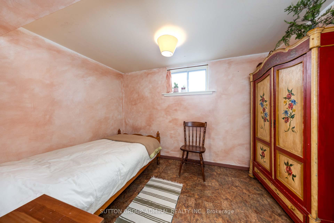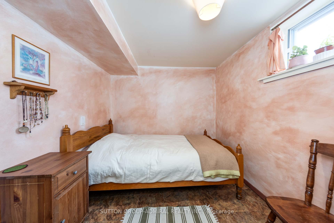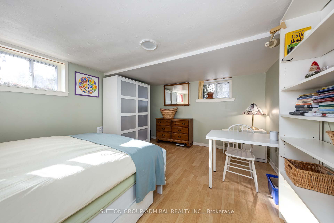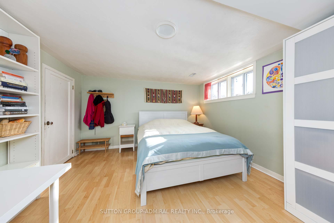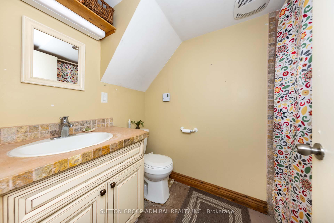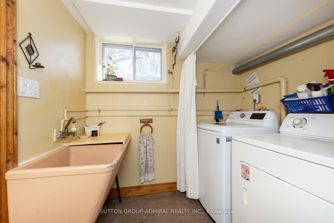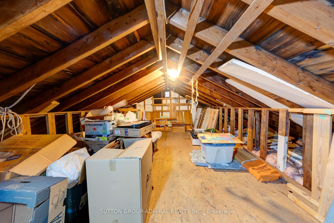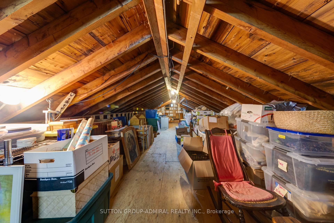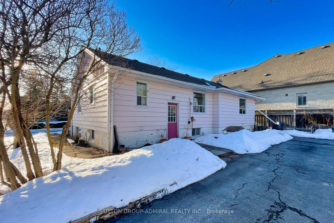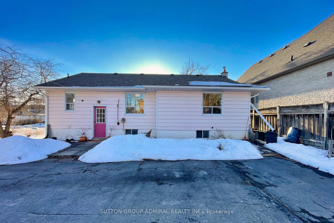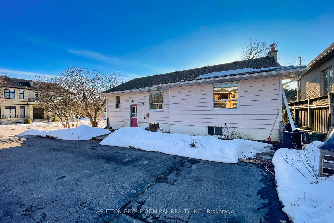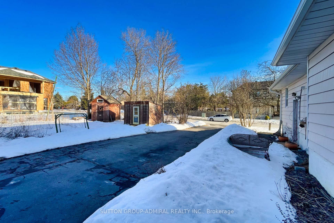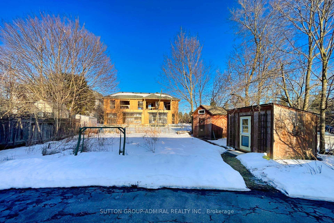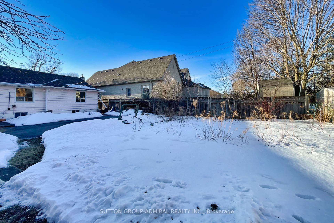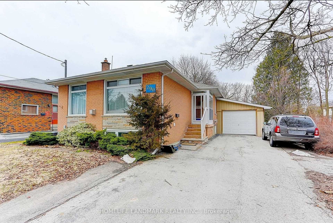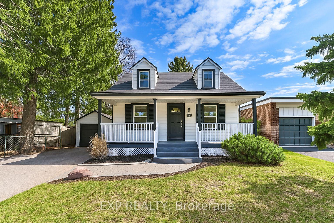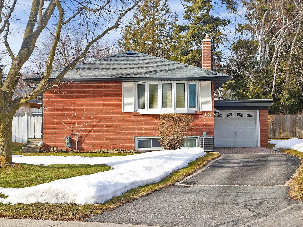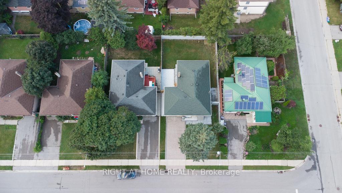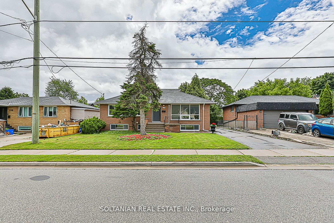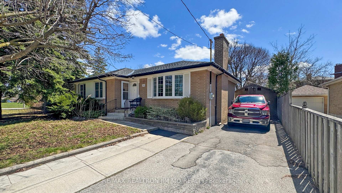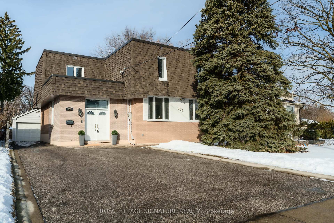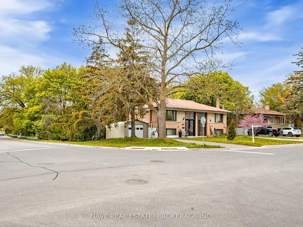Very Cozy Bungalow On A Large 60x135ft Lot. Amazing Family Neighbourhood, New, Multi Million $$ Homes On Street and In Area. Needs TLC, Renovate, Or Build New. Bright Open Concept Living Area, Cozy Kitchen, And Nice Sized Bedrooms. 2nd Bedroom Has Access To Huge Attic That Has Great Potential. Bright Basement Apartment With Natural Light Streaming Through Many Large Windows. Has Separate Entrance, Open Concept, 2 Bedrooms. Comes With Vegetable Garden, 2 Garden Sheds, Long Driveway Fits 6 Cars. Featuring Top Schools (Arts and International Baccalaureate), Multiple Parks, Public Library, David Dunlop Observatory, Trails, Shops. Just minutes To Yonge St, GO Train, Major Mackenzie Hospital. This Cozy Bungalow Is A Must See!
243 Ruggles Avenue
Harding, Richmond Hill, York $1,200,000Make an offer
5 Beds
2 Baths
1100-1500 sqft
Parking for 6
East Facing
- MLS®#:
- N12120354
- Property Type:
- Detached
- Property Style:
- Bungalow
- Area:
- York
- Community:
- Harding
- Taxes:
- $5,550.25 / 2024
- Added:
- May 02 2025
- Lot Frontage:
- 60
- Lot Depth:
- 135
- Status:
- Active
- Outside:
- Shingle
- Year Built:
- Basement:
- Apartment,Separate Entrance
- Brokerage:
- SUTTON GROUP-ADMIRAL REALTY INC.
- Lot :
-
135
60
- Intersection:
- Yonge & Major Mackenzie
- Rooms:
- Bedrooms:
- 5
- Bathrooms:
- 2
- Fireplace:
- Utilities
- Water:
- Municipal
- Cooling:
- Central Air
- Heating Type:
- Forced Air
- Heating Fuel:
| Living Room | 8.23 x 4.09m Hardwood Floor , Combined w/Dining , Large Window Main Level |
|---|---|
| Dining Room | 8.23 x 4.09m Hardwood Floor , Combined w/Living , Window Main Level |
| Kitchen | 4.06 x 3.66m Double Sink , Pantry , Window Main Level |
| Primary Bedroom | 4.14 x 4.17m Hardwood Floor , His and Hers Closets , B/I Vanity Main Level |
| Bedroom 2 | 4.45 x 3.66m Hardwood Floor , Walk-In Closet(s) , B/I Shelves Main Level |
| Bedroom 3 | 3.12 x 3.12m Bamboo , Walk-In Closet(s) Main Level |
| Foyer | 1.52 x 1.22m Closet , Tile Floor Main Level |
| Living Room | 5.5 x 3.84m Laminate , Combined w/Dining , Above Grade Window Basement Level |
| Dining Room | 5.5 x 3.84m Laminate , Combined w/Living , Above Grade Window Basement Level |
| Kitchen | 2.54 x 3.84m Laminate , Above Grade Window , Double Sink Basement Level |
| Bedroom | 4.27 x 4.39m Laminate , Large Window Basement Level |
| Bedroom 2 | 3.1 x 2.31m Bamboo , Window Basement Level |
Listing Details
Insights
- Spacious Living Options: This property features a total of 5 bedrooms and 2 bathrooms, making it ideal for families or investors looking for rental opportunities. The bright basement apartment with a separate entrance adds additional living space or potential income.
- Large Lot with Potential: Situated on a generous 60x135 ft lot, this bungalow offers ample outdoor space for gardening, recreation, or future development. The presence of a vegetable garden and two garden sheds enhances the property's appeal for those who enjoy outdoor activities.
- Prime Location with Amenities: Located in a family-friendly neighborhood with access to top schools, parks, and community facilities, this property is just minutes away from major transportation routes and local amenities, making it a convenient choice for families and commuters alike.
Sale/Lease History of 243 Ruggles Avenue
View all past sales, leases, and listings of the property at 243 Ruggles Avenue.Neighbourhood
Schools, amenities, travel times, and market trends near 243 Ruggles AvenueSchools
6 public & 6 Catholic schools serve this home. Of these, 10 have catchments. There are 2 private schools nearby.
Parks & Rec
3 playgrounds, 3 sports fields and 3 other facilities are within a 20 min walk of this home.
Transit
Street transit stop less than a 6 min walk away. Rail transit stop less than 1 km away.
Want even more info for this home?
