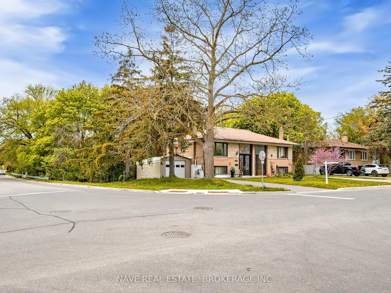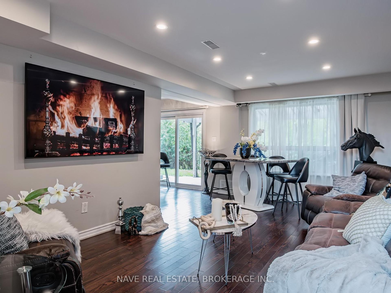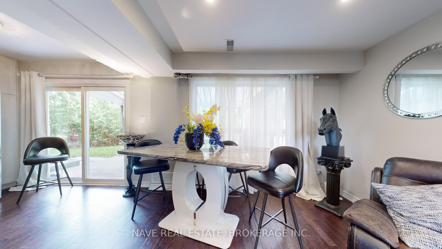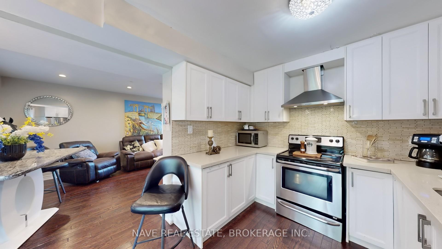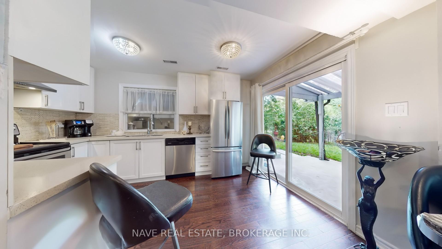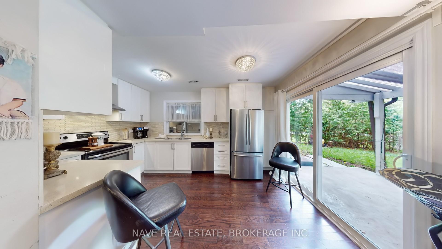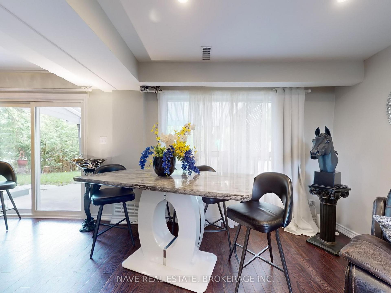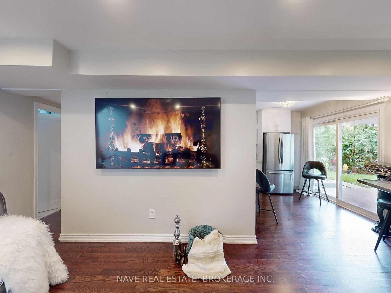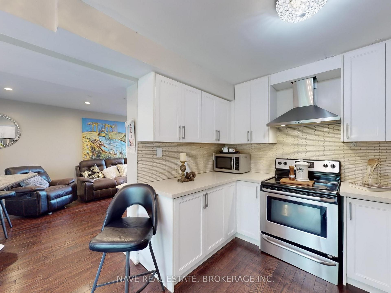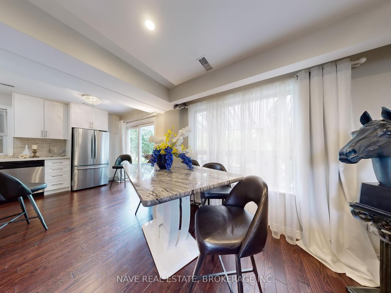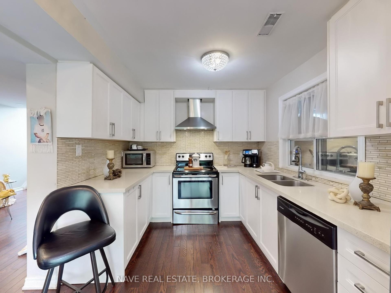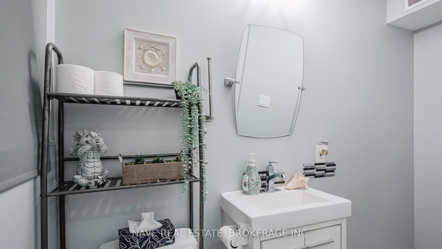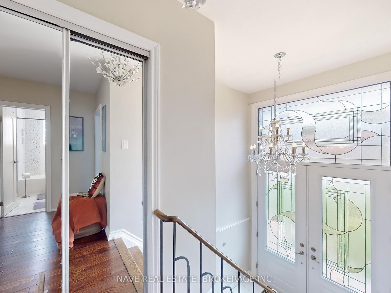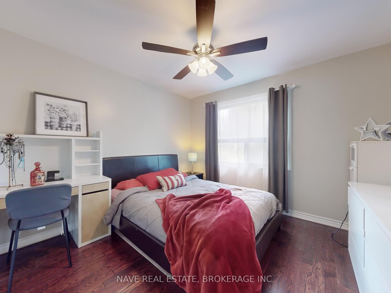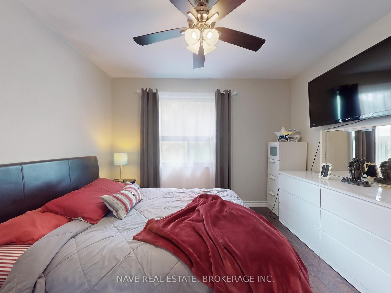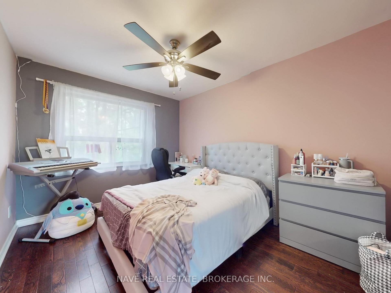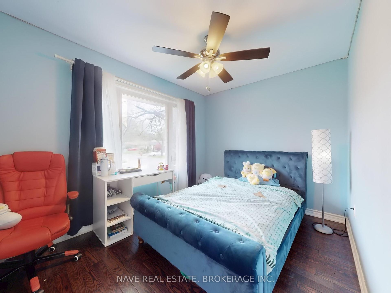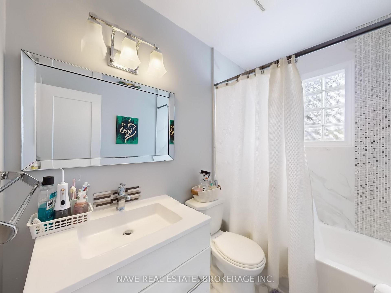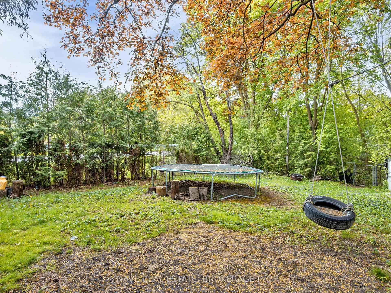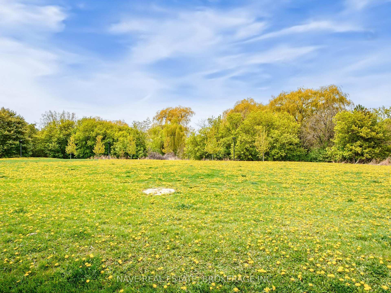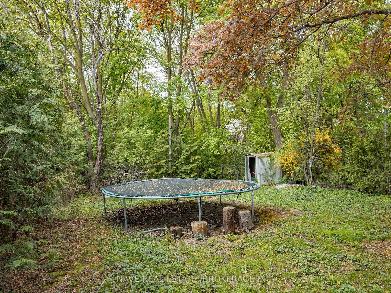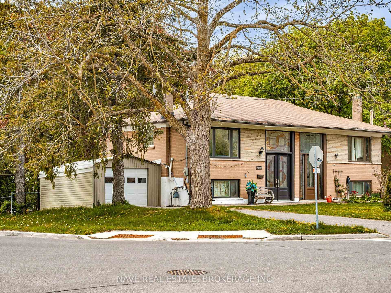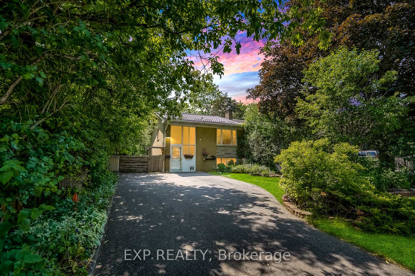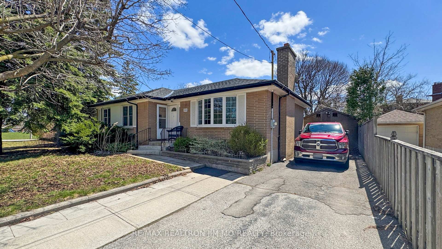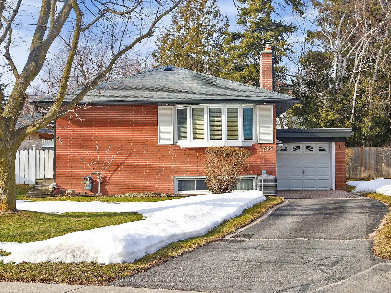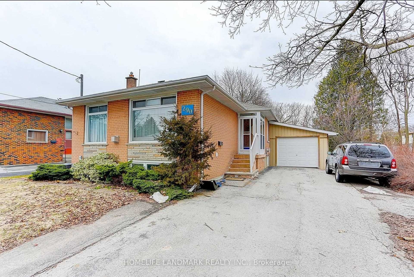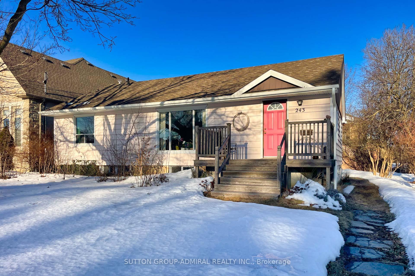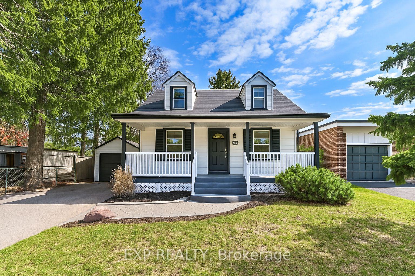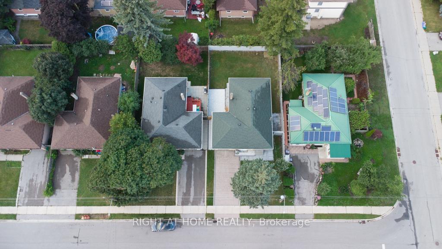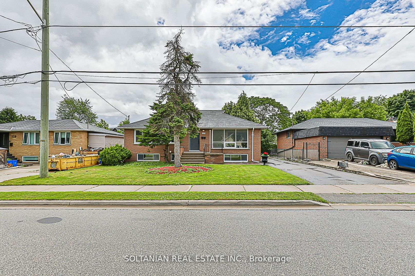Welcome to Your Future Home! This beautifully maintained backsplit sits on a rare ravine lot siding onto a peaceful park-offering privacy, space, and nature right at your doorstep. Featuring a modern kitchen with quartz countertops, maple cabinetry, and a marble backsplash, plus a walk-out to a mature, tree-lined backyard perfect for relaxing or entertaining. Enjoy spacious bedrooms with mirrored closets and updated bathrooms, including a sleek lower level 3-piece. Includes a newly built garage, brand new A/C , and a private driveway for up to 6 vehicles. If you are a first-time homeowner or planning to live in the heart of Richmond Hill, don't miss this incredible opportunity!
244 Cedar Avenue
Harding, Richmond Hill, York $888,000Make an offer
3 Beds
2 Baths
1100-1500 sqft
Built-In
Garage
Parking for 5
West Facing
Zoning: Residential
- MLS®#:
- N12147335
- Property Type:
- Semi-Detached
- Property Style:
- Backsplit 3
- Area:
- York
- Community:
- Harding
- Taxes:
- $3,468.9 / 2024
- Added:
- May 14 2025
- Lot Frontage:
- 37.5
- Lot Depth:
- 100
- Status:
- Active
- Outside:
- Brick
- Year Built:
- Basement:
- Crawl Space
- Brokerage:
- NAVE REAL ESTATE, BROKERAGE INC.
- Lot :
-
100
37
- Intersection:
- Yonge & Major Mackenzie
- Rooms:
- Bedrooms:
- 3
- Bathrooms:
- 2
- Fireplace:
- Utilities
- Water:
- Municipal
- Cooling:
- Central Air
- Heating Type:
- Forced Air
- Heating Fuel:
Listing Details
Insights
- Prime Location: This property is situated on a rare ravine lot adjacent to a peaceful park, providing a unique blend of privacy and natural beauty right at your doorstep.
- Ample Parking: With a private driveway accommodating up to 6 vehicles and a newly built garage, this home offers exceptional convenience for families or guests.
- Modern Upgrades: The home features a contemporary kitchen with quartz countertops and updated bathrooms, making it move-in ready for first-time homeowners or those looking to invest in a stylish property.
Sale/Lease History of 244 Cedar Avenue
View all past sales, leases, and listings of the property at 244 Cedar Avenue.Neighbourhood
Schools, amenities, travel times, and market trends near 244 Cedar AvenueSchools
6 public & 6 Catholic schools serve this home. Of these, 10 have catchments. There are 2 private schools nearby.
Parks & Rec
4 playgrounds, 3 sports fields and 2 other facilities are within a 20 min walk of this home.
Transit
Street transit stop less than a 4 min walk away. Rail transit stop less than 1 km away.
Want even more info for this home?
