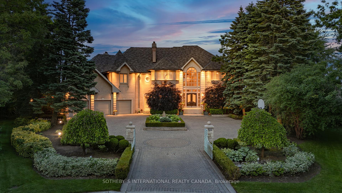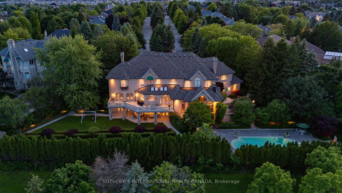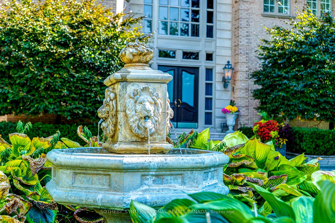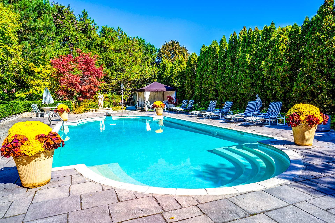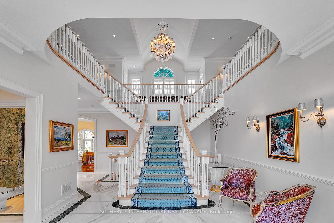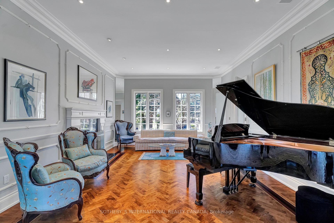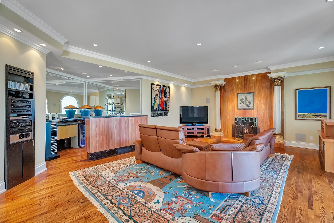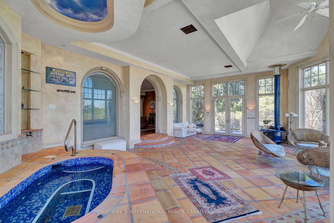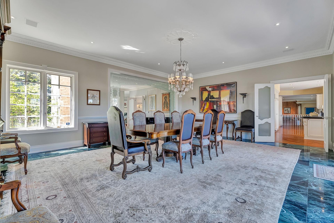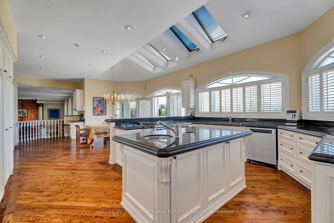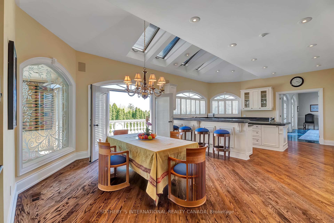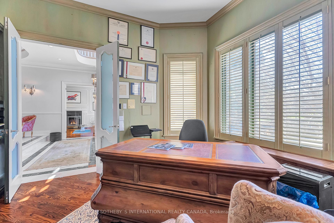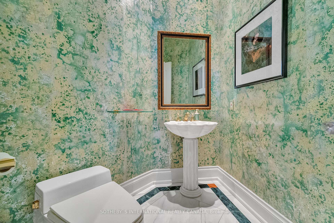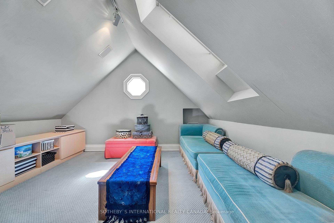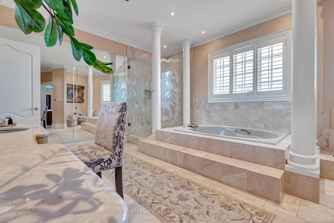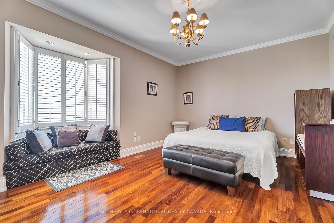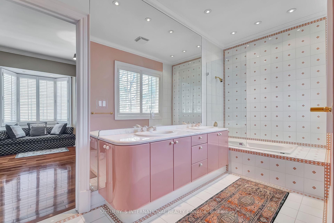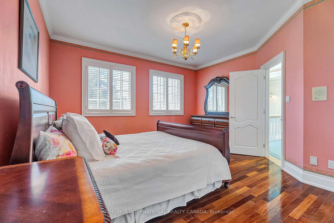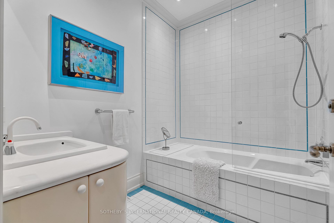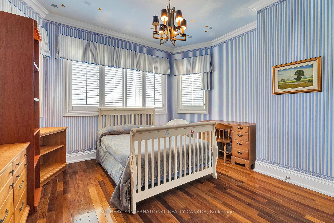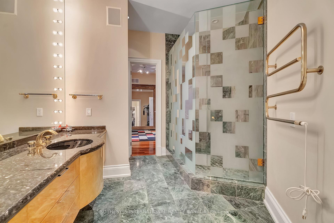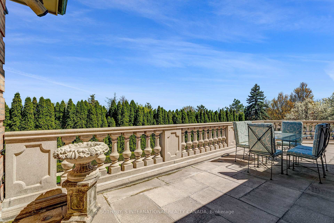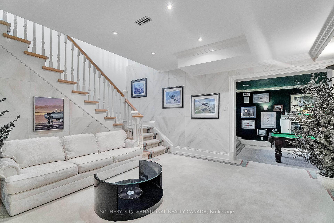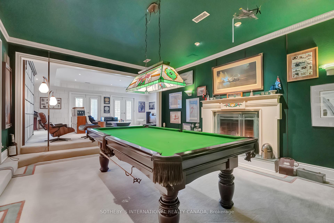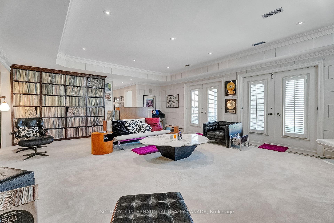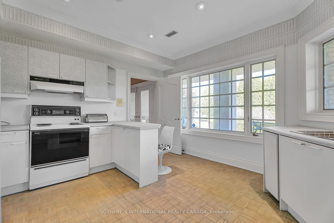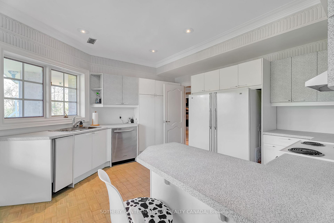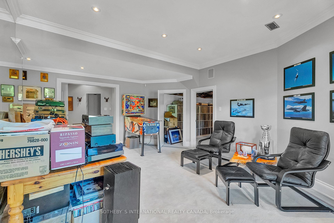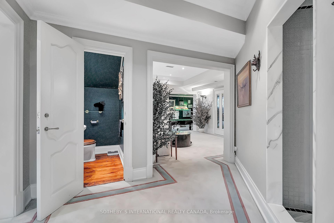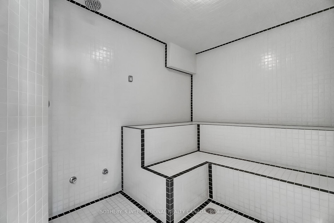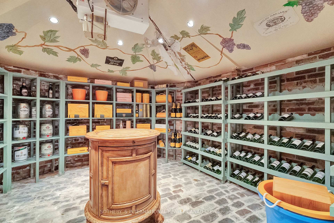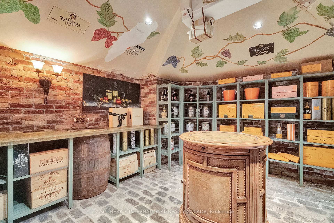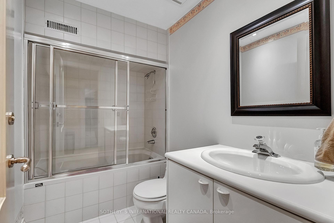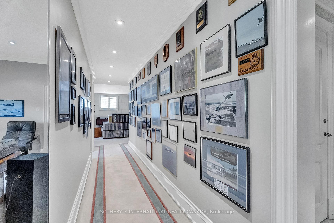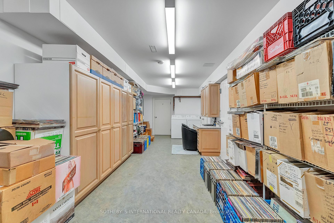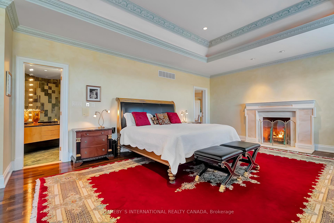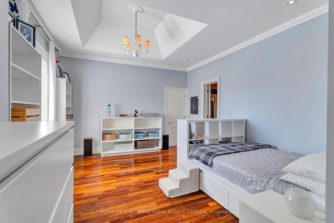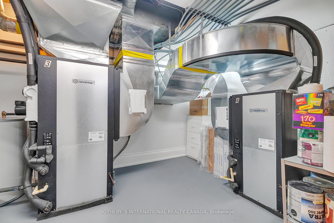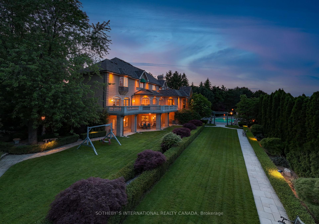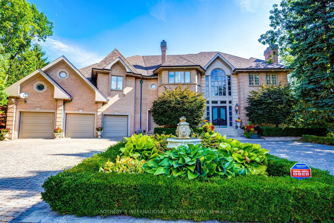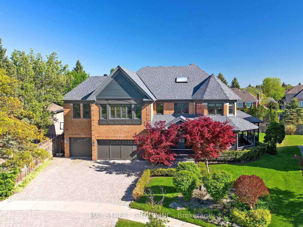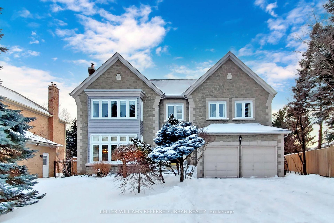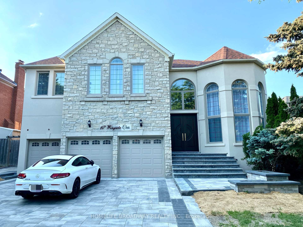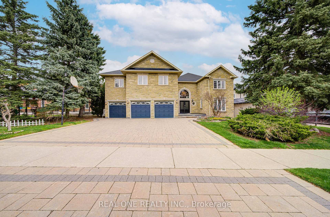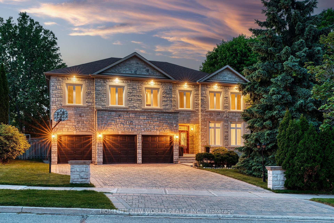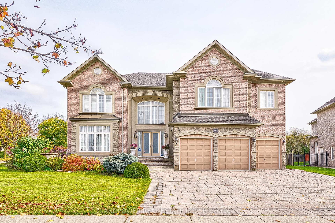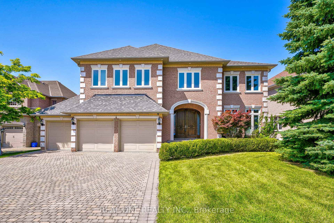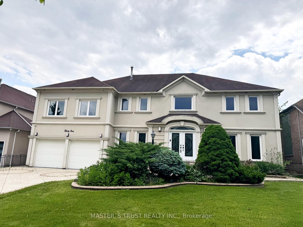Introducing the crown jewel of Bayview Hill now available for the discerning few. Set on the most prestigious street in the neighbourhood, this exquisite estate, originally built by the developer as their personal residence, blends timeless European elegance with modern luxury. Situated on a sprawling, fan-shaped lot, the gated mansion offers breathtaking views of Richmond Hill, Markham, Toronto, and beyond. Every detail of this home exudes sophistication, from its ultra-luxurious custom finishes to its meticulously landscaped grounds, ensuring total privacy. The expansive outdoor space includes a 50-foot in-ground pool, multiple gazebos, rock gardens, fountains, and an outdoor kitchen with a pizza oven creating the perfect setting for both relaxation and grand entertaining. Spanning over 8,000 square feet of living space, this estate features 5+1 bedrooms, grand rooms with 10-foot ceilings, and five fireplaces. Multiple walkouts lead to a stunning stone terrace that overlooks the grounds, offering seamless indoor-outdoor living. At the heart of the home is a striking bifurcated staircase set within a 24-foot-high barrel-vaulted marble foyer, an architectural masterpiece. The sun-drenched solarium with Mexican tile and underfloor heating adds warmth and elegance, while a private hot tub invites ultimate relaxation. The lower level is an entertainers dream, with a media room, billiard room, grotto-style wine cellar, steam room, and a full kitchen opening to the garden-ideal for hosting unforgettable gatherings. The 4-car climate-controlled garage, complete with a car hoist, ensures convenience and luxury. The primary suite offers dual bathrooms, two dressing rooms, and a private studio space. Recent upgrades, including geothermal heating and cooling, ensure comfort and efficiency. Located in one of the GTAs top school districts, with Bayview Hill and Bayview High nearby, this exceptional estate offers the ultimate in luxury living. Seeing is believing.
**EXTRAS** Please note, that a top...
