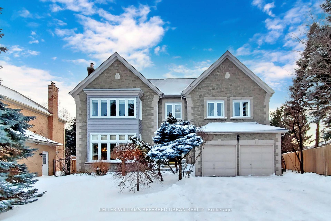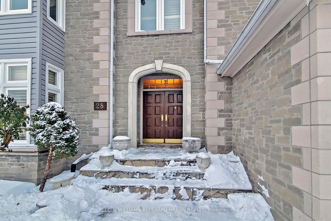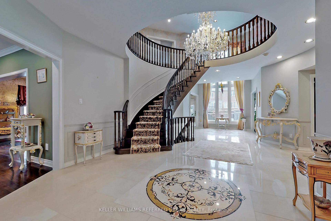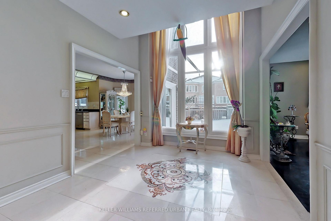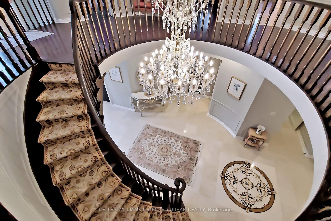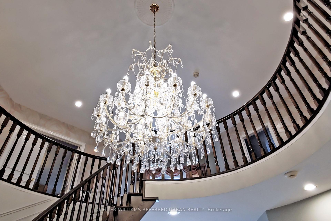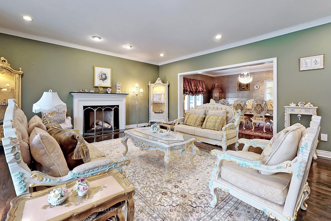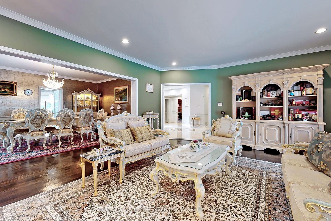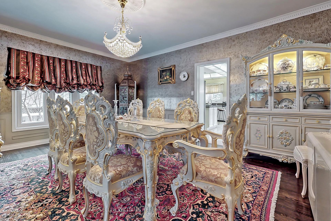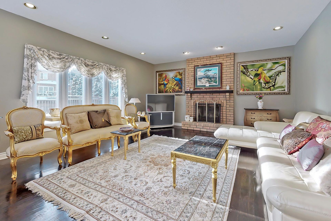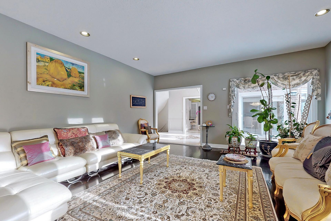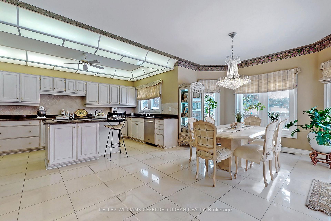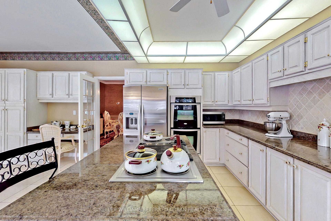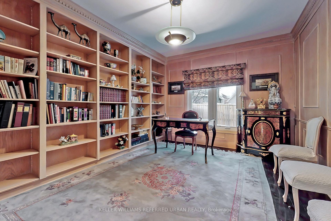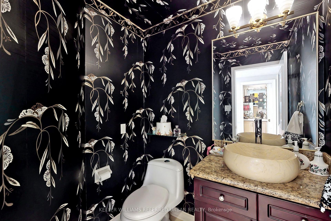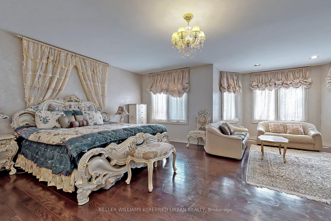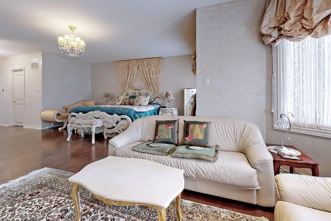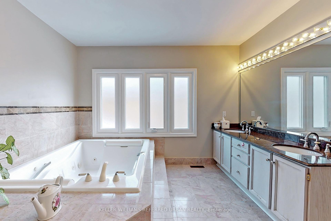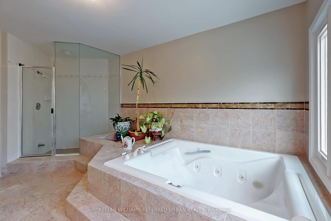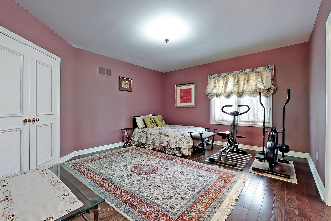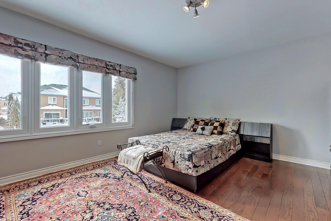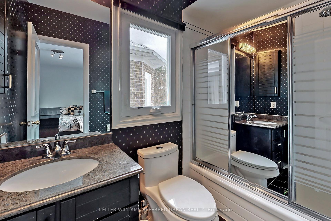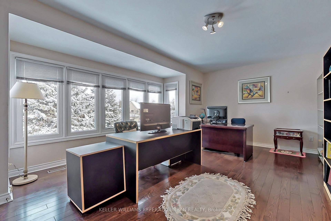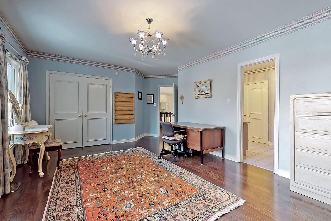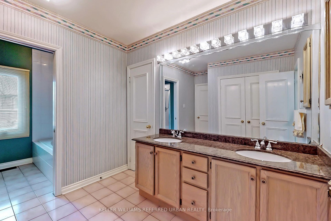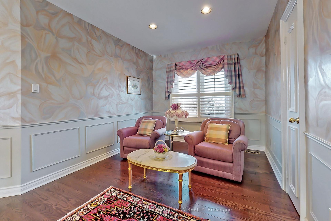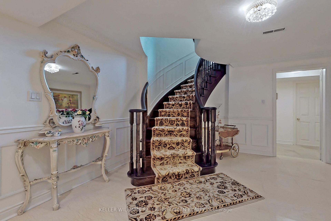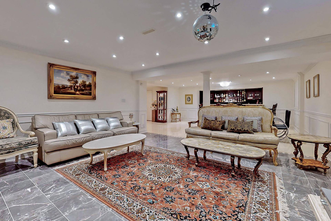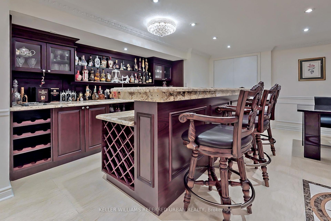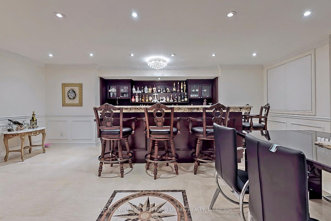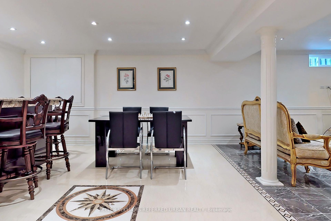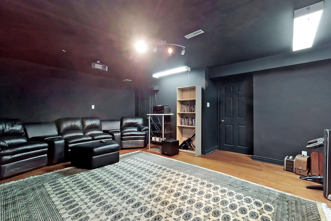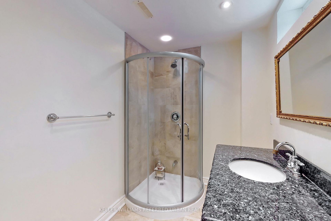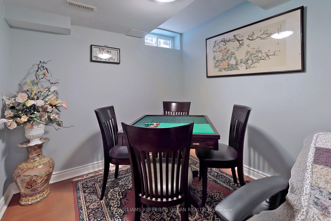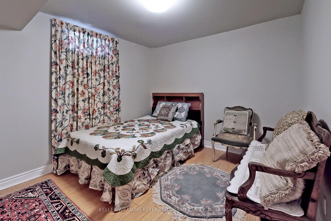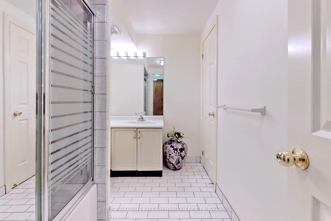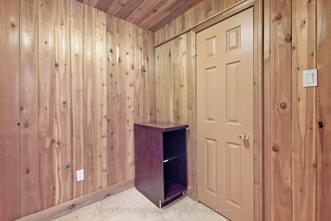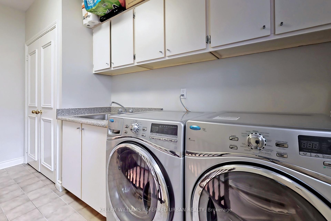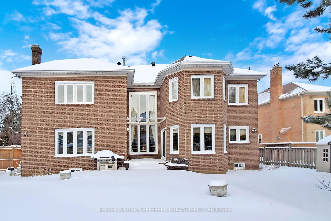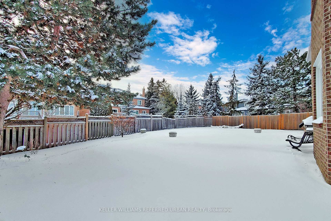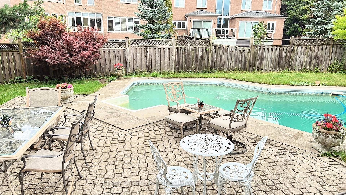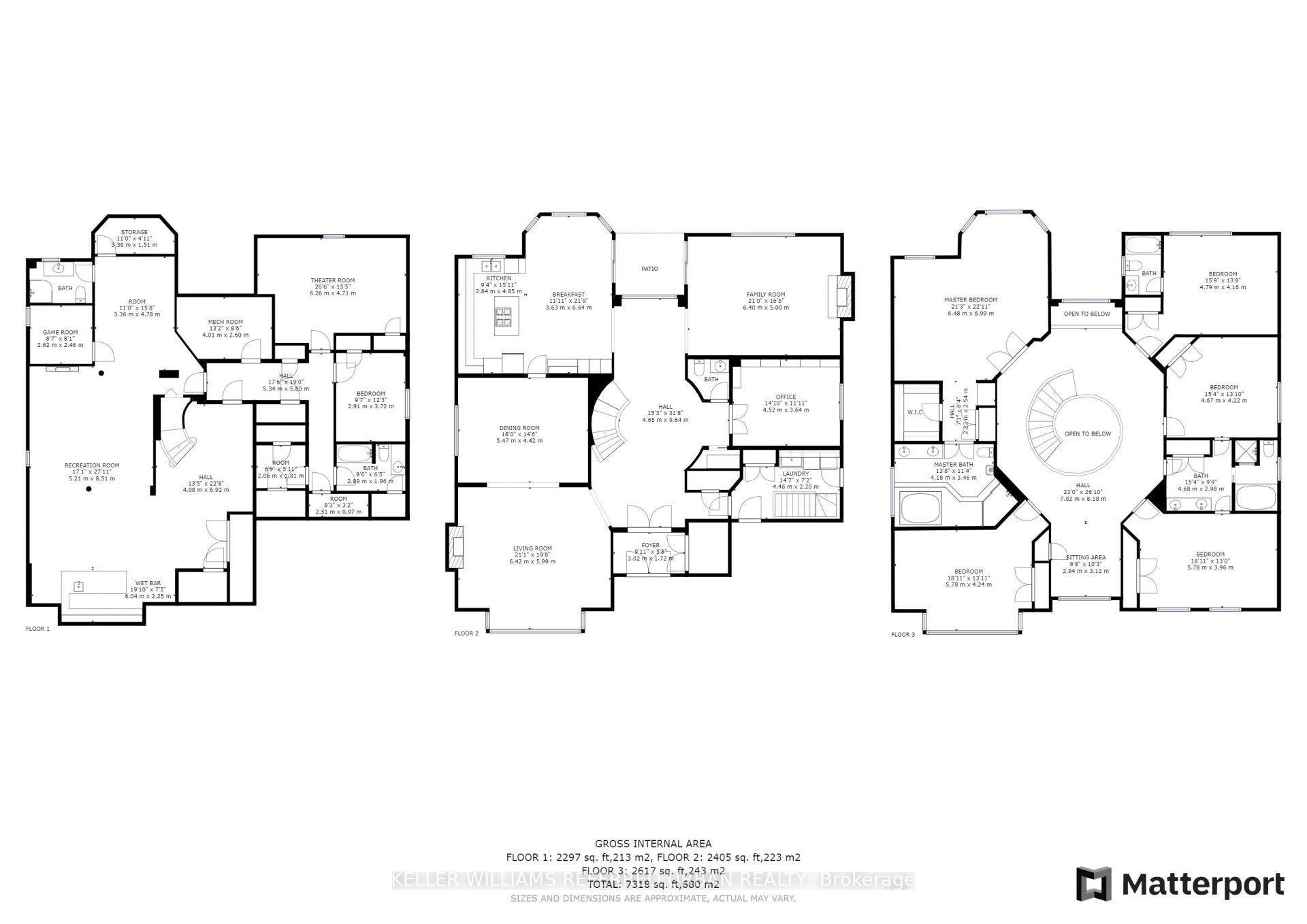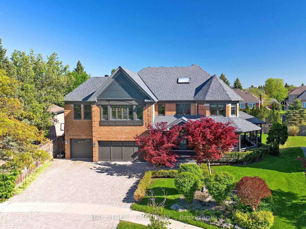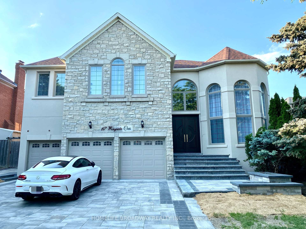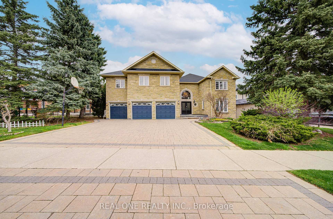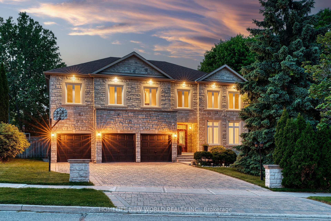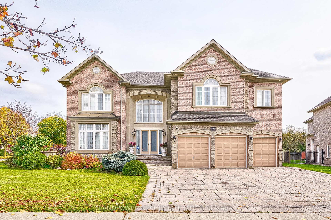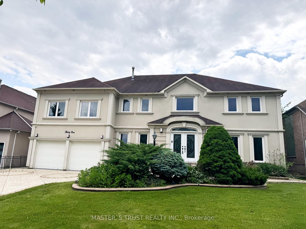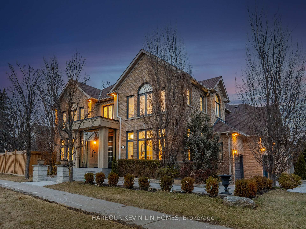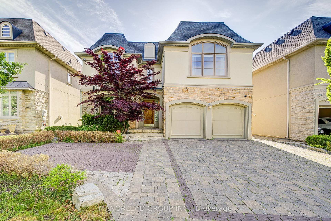Absolutely Must See! Welcome to your Dream Home in the Heart of Prestigious Highly Sought After Bayview Hills. This stunning 5253sqft Above Grade Custom-Built Home was Designed with Warmth, Elegance, and Comfort in Mind. Sits on a Premium Lot on the Quietest St. in Bayview Hills w/ a Beautiful Landscape and Curb Appeal. Steps to 16th Ave and Spadina Rd., and in High-ranking Schools(Bayview Hills Secondary IB Program/Bayview Hills Elementary). No details was overlooked by Builder when planning this home. Step Inside and Feel the Charm w/ 9 Feet High ceilings w/ Large Windows that Fills the Rooms w/ Natural Light, Hardwood Floors, Imported Marble Tiles, Crown Molding, and a Huge Master Bdrm w/ and Sitting Area. Open Concept Kitchen, 2 Fireplaces/1 Elecric Fireplace, A Sep Entrance to Huge Fully Finished Basement w/ 1 Bdrm, Custom Made Bar , Mahjong/Cards/Game Room, and a Theatre Room allows Loved Ones to Gather and Share Memories. Additional Upgrades/Extras: Window(2020), Roof(2024) , Wireless Alarm, Front Porch Step(2024), Water Softener/filter Sys, Swimming pool(New Motor/chorine filter), Underground Sprinkle, Interlock stone driveway, Gas Line Available for BBQ.
28 Edmund Crescent
Bayview Hill, Richmond Hill, York $4,288,888Make an offer
7 Beds
6 Baths
5000 + sqft
Attached
Garage
Parking for 4
Pool!
Zoning: Residential
- MLS®#:
- N12139830
- Property Type:
- Detached
- Property Style:
- 2-Storey
- Area:
- York
- Community:
- Bayview Hill
- Taxes:
- $15,399.07 / 2025
- Added:
- May 09 2025
- Lot Frontage:
- 60.4
- Lot Depth:
- 142.2
- Status:
- Active
- Outside:
- Brick,Stone
- Year Built:
- Basement:
- Finished
- Brokerage:
- KELLER WILLIAMS REFERRED URBAN REALTY
- Lot :
-
142
60
- Lot Irregularities:
- Pie See Survey
- Intersection:
- Bayview/ 16th North
- Rooms:
- Bedrooms:
- 7
- Bathrooms:
- 6
- Fireplace:
- Utilities
- Water:
- Municipal
- Cooling:
- Central Air
- Heating Type:
- Forced Air
- Heating Fuel:
| Living Room | 6.47 x 5.87m Hardwood Floor , Crown Moulding , Marble Fireplace Ground Level |
|---|---|
| Dining Room | 5.5 x 4.48m Hardwood Floor , Moulded Ceiling , Combined w/Living Ground Level |
| Kitchen | 6.47 x 6.62m Marble Floor , Breakfast Area , W/O To Deck Ground Level |
| Family Room | 6.4 x 5.03m Hardwood Floor , Brick Fireplace , W/O To Deck Ground Level |
| Library | 4.57 x 3.66m Hardwood Floor , Large Window , B/I Bookcase Ground Level |
| Primary Bedroom | 6.99 x 6.48m Combined w/Sitting , Walk-In Closet(s) , 6 Pc Ensuite Second Level |
| Bedroom 2 | 5.79 x 3.9m Large Closet , Semi Ensuite , Hardwood Floor Second Level |
| Bedroom 3 | 4.79 x 4.16m Large Closet , Semi Ensuite , Hardwood Floor Second Level |
| Bedroom 4 | 4.35 x 5.78m Large Closet , 4 Pc Ensuite , Hardwood Floor Second Level |
| Bedroom 5 | 4.24 x 5.78m Large Closet , Large Window , Hardwood Floor Second Level |
| Recreation | 5.21 x 8.53m B/I Bar , Pot Lights Basement Level |
| Bedroom | 2.91 x 3.72m Window Basement Level |
| Game Room | 2.62 x 2.46m Window Basement Level |
| Media Room | 6.26 x 4.71m Window Basement Level |
Listing Details
Insights
- Spacious Luxury Living: This custom-built home boasts over 5,000 sqft of living space, featuring 7 bedrooms and 6 bathrooms, making it ideal for large families or those who love to entertain.
- Top-Ranked Schools: Located in the prestigious Bayview Hill community, the property is within close proximity to highly-rated schools, including the Bayview Hills Secondary IB Program, enhancing its appeal for families.
- Resort-Style Amenities: The inground swimming pool, fully finished basement with a custom bar, game room, and media room provide luxurious entertainment options, making it a perfect retreat for relaxation and gatherings.
Property Features
Public Transit
School
Sale/Lease History of 28 Edmund Crescent
View all past sales, leases, and listings of the property at 28 Edmund Crescent.Neighbourhood
Schools, amenities, travel times, and market trends near 28 Edmund CrescentSchools
6 public & 6 Catholic schools serve this home. Of these, 9 have catchments. There are 2 private schools nearby.
Parks & Rec
5 tennis courts, 4 basketball courts and 12 other facilities are within a 20 min walk of this home.
Transit
Street transit stop less than a 3 min walk away. Rail transit stop less than 3 km away.
Want even more info for this home?
