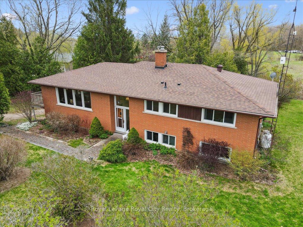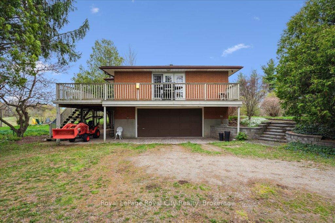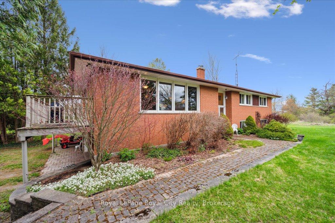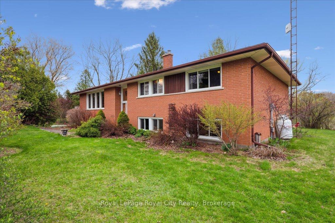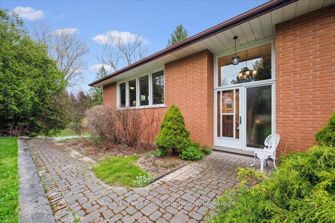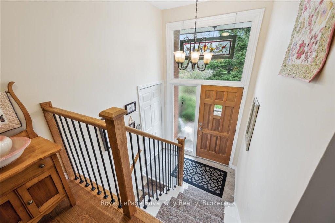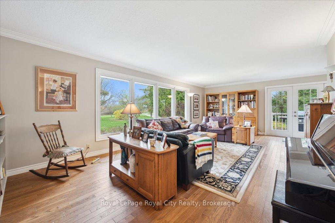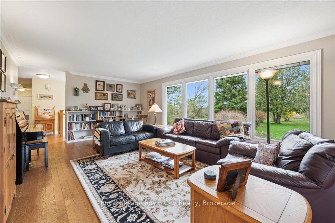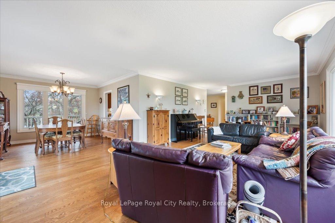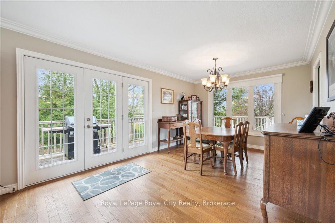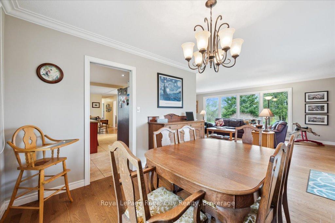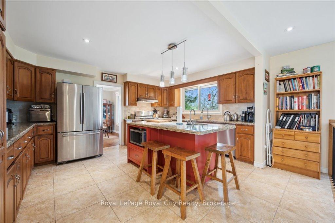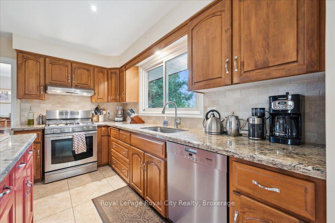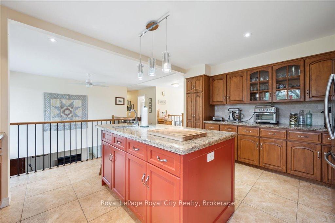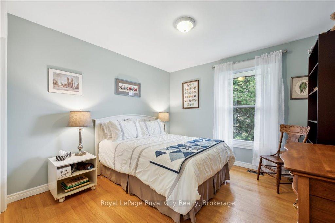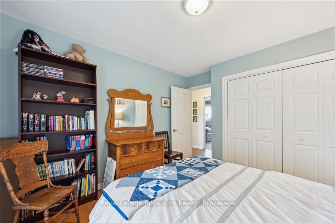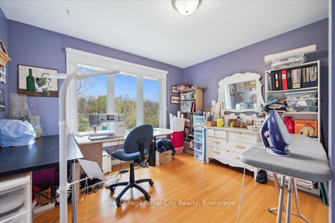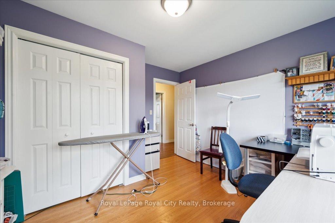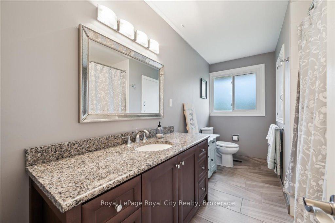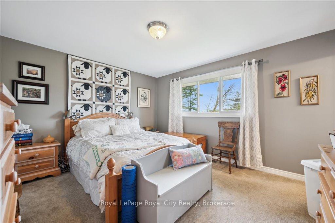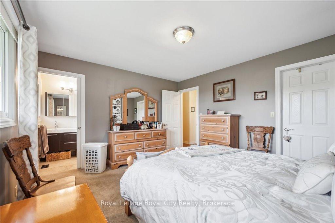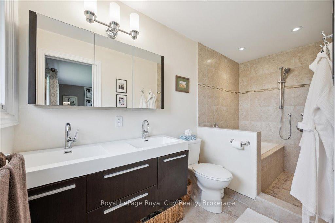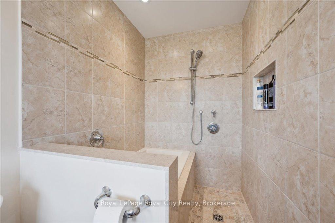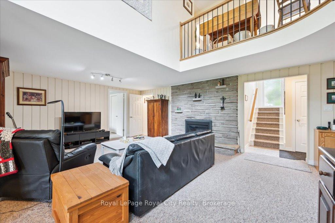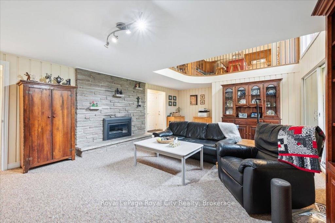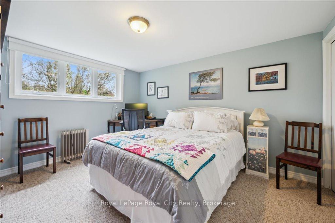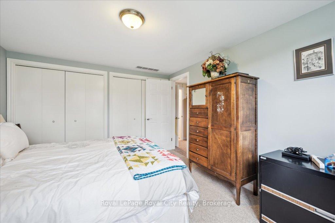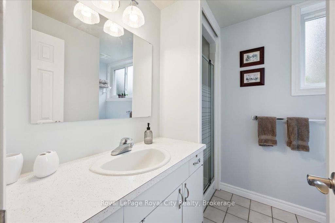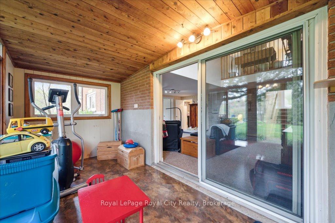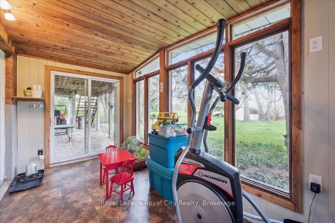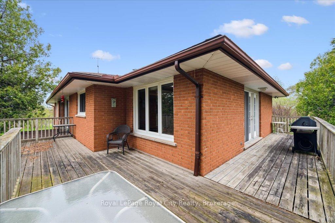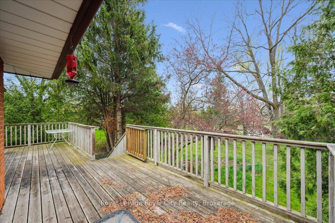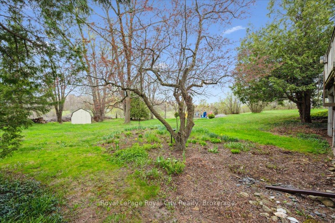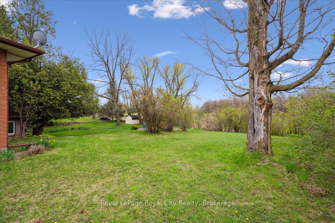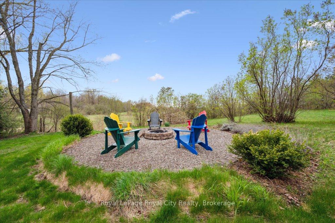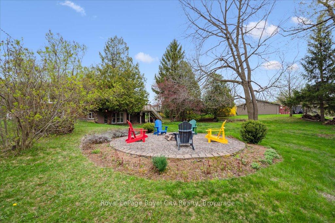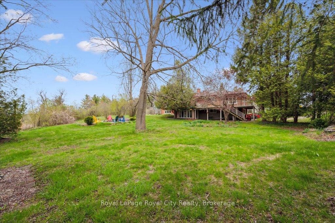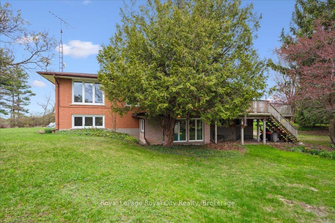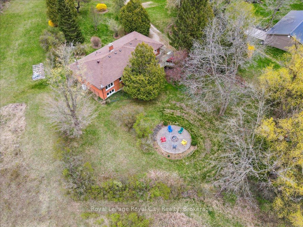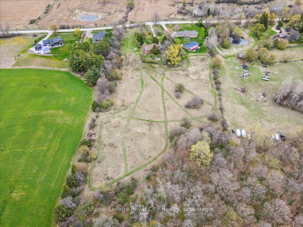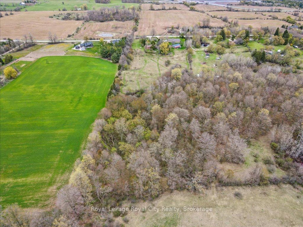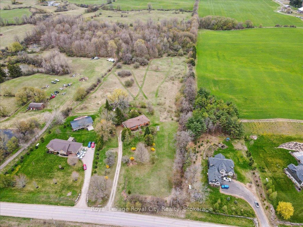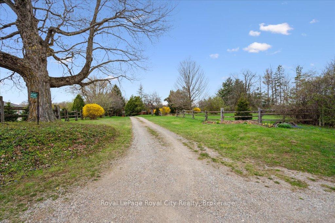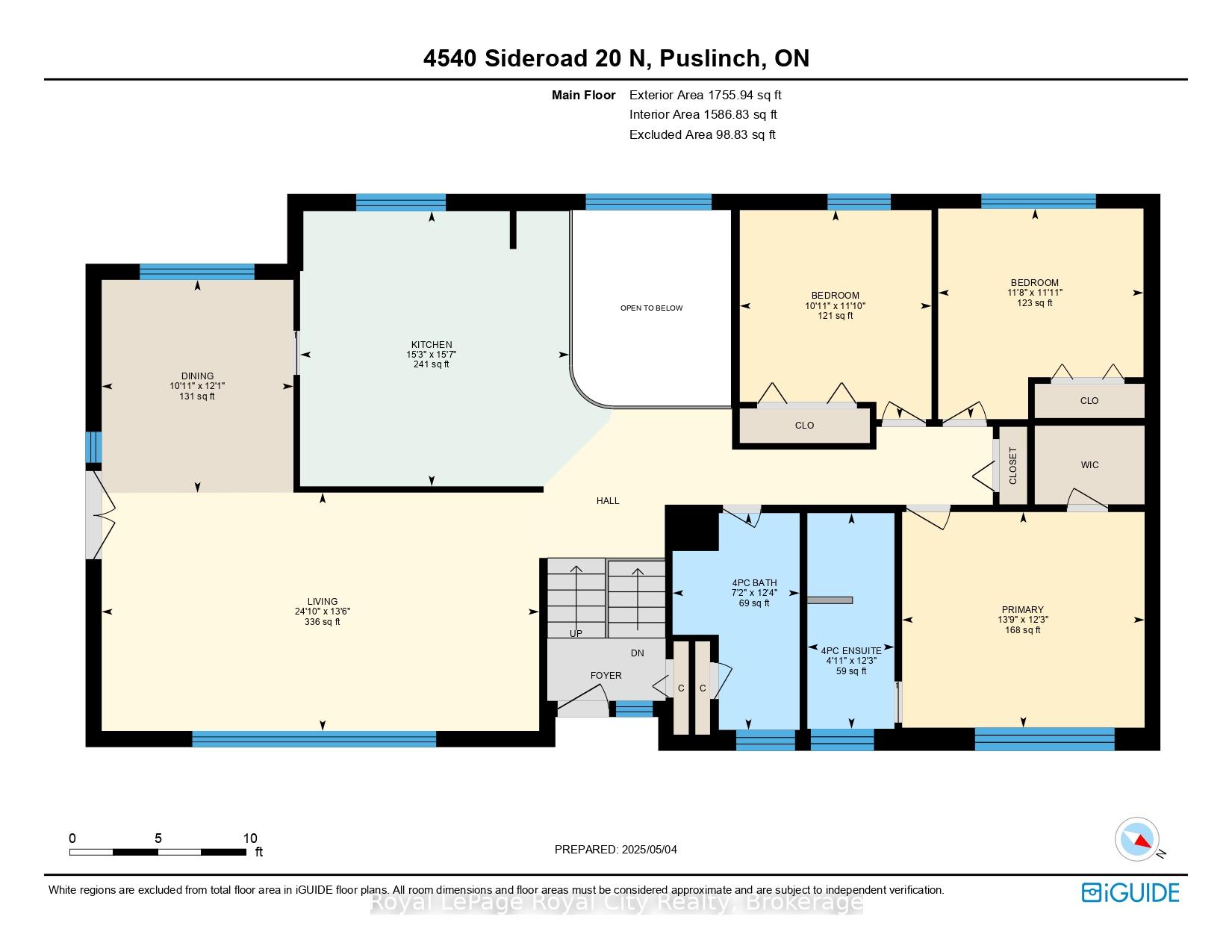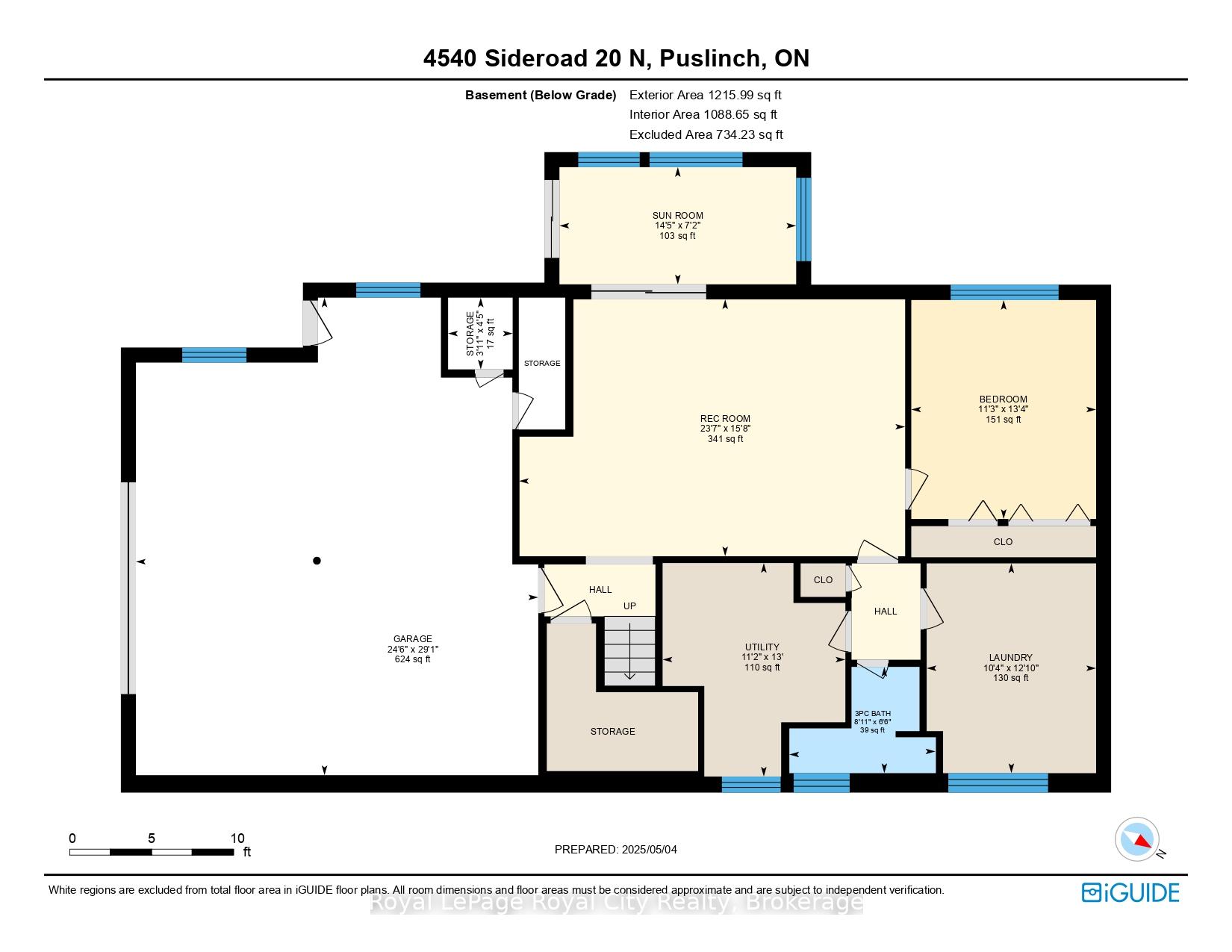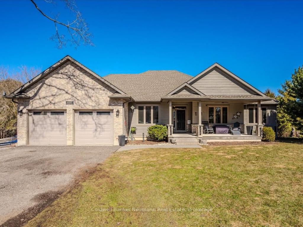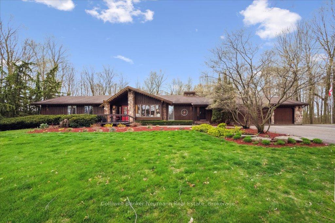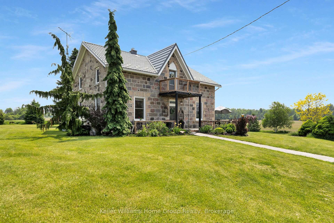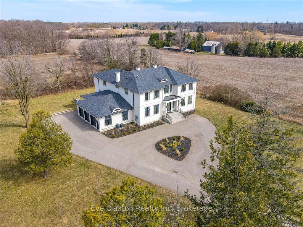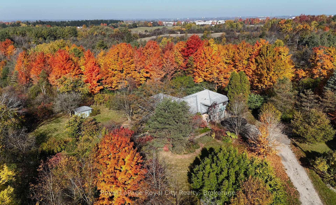Have the best of both worlds on this wonderful 8.86 ac property - Scenic vista; Stars at night, deer grazing in the morning...all only 5 min from shopping, 35 min to Pearson & 10 to Cambridge! Lightly rolling pasture, 3ac of managed hardwood bush with trails to stroll or ride on your bike/trail bike. Topped with a beautifully maintained bright, open home with an oversized garage; hardwood flooring; Barzotti kitchen with quartz countertops; Wall to Ceiling Fireplace in W/O bsmt. And last but not least, an environmentally friendly ground source heat pump to keep you warm in the winter and cool in the summer at minimal cost...miss this one at your peril!
4540 20 SideRoad
Rural Puslinch West, Puslinch, Wellington $1,750,000Make an offer
4 Beds
3 Baths
1500-2000 sqft
Built-In
Garage
Parking for 4
West Facing
Zoning: A
- MLS®#:
- X12180122
- Property Type:
- Detached
- Property Style:
- Bungalow-Raised
- Area:
- Wellington
- Community:
- Rural Puslinch West
- Taxes:
- $7,173 / 2025
- Added:
- May 28 2025
- Lot Frontage:
- 168.39
- Lot Depth:
- 1322.62
- Status:
- Active
- Outside:
- Brick,Brick Front
- Year Built:
- Basement:
- Finished,Finished with Walk-Out
- Brokerage:
- Royal LePage Royal City Realty
- Lot :
-
1322
168
BIG LOT
- Intersection:
- Concession Rd 4
- Rooms:
- Bedrooms:
- 4
- Bathrooms:
- 3
- Fireplace:
- Utilities
- Water:
- Well
- Cooling:
- Central Air
- Heating Type:
- Heat Pump
- Heating Fuel:
| Bathroom | 3.75 x 2.2m 4 Pc Bath Main Level |
|---|---|
| Bathroom | 3.73 x 1.51m 4 Pc Ensuite Main Level |
| Bedroom | 3.6 x 3.32m Main Level |
| Bedroom | 3.63 x 3.55m Main Level |
| Dining Room | 3.68 x 3.32m Main Level |
| Kitchen | 4.76 x 4.66m Main Level |
| Living Room | 4.12 x 7.56m Main Level |
| Bedroom | 3.73 x 4.19m Main Level |
| Bathroom | 1.98 x 2.72m Basement Level |
| Bedroom | 4.07 x 3.44m Basement Level |
| Other | 8.88 x 7.48m W/O To Garage Basement Level |
| Laundry | 3.9 x 3.15m Basement Level |
| Recreation | 4.78 x 7.18m Basement Level |
| Other | 1.33 x 1.2m Basement Level |
| Sunroom | 2.18 x 4.4m Basement Level |
| Utility Room | 3.97 x 3.4m Basement Level |
Listing Details
Insights
- Spacious Natural Surroundings: This property spans 8.86 acres, offering a serene rural lifestyle with scenic vistas, managed hardwood bush, and trails for outdoor activities, all while being just 5 minutes from shopping and 35 minutes from Pearson Airport.
- Modern and Energy-Efficient Home: Built in 2025, the home features a bright, open layout with high-end finishes, including a Barzotti kitchen with quartz countertops and an environmentally friendly ground source heat pump for efficient heating and cooling.
- Ample Parking and Finished Basement: The property includes a spacious oversized garage and a finished basement with a walk-out, providing additional living space and convenience for families or guests.
Sale/Lease History of 4540 20 SideRoad
View all past sales, leases, and listings of the property at 4540 20 SideRoad.Neighbourhood
Schools, amenities, travel times, and market trends near 4540 20 SideRoadSchools
6 public & 5 Catholic schools serve this home. Of these, 10 have catchments. There are 2 private schools nearby.
Parks & Rec
3 trails, 2 ball diamonds and 3 other facilities are within a 20 min walk of this home.
Transit
Street transit stop less than a 2 min walk away. Rail transit stop less than 1 km away.
Want even more info for this home?
