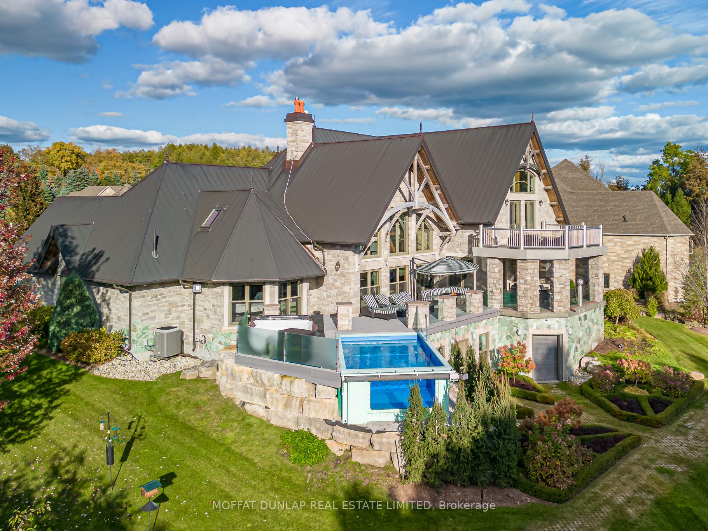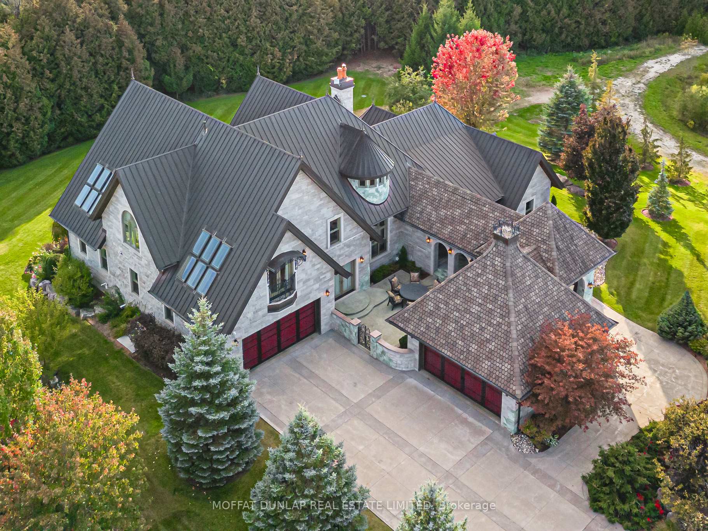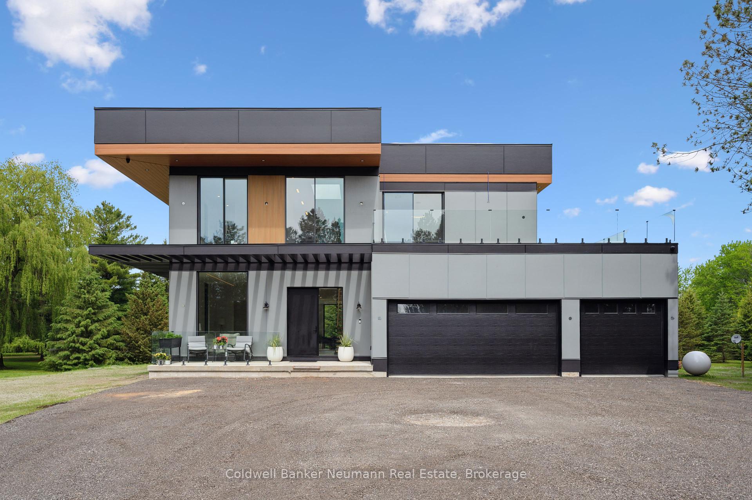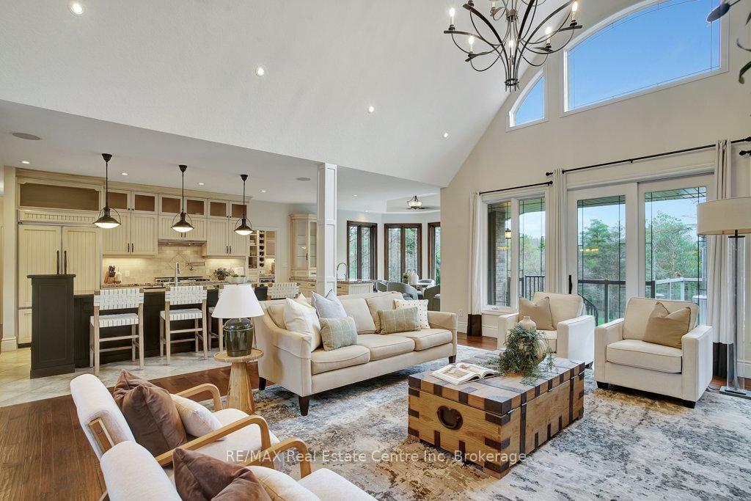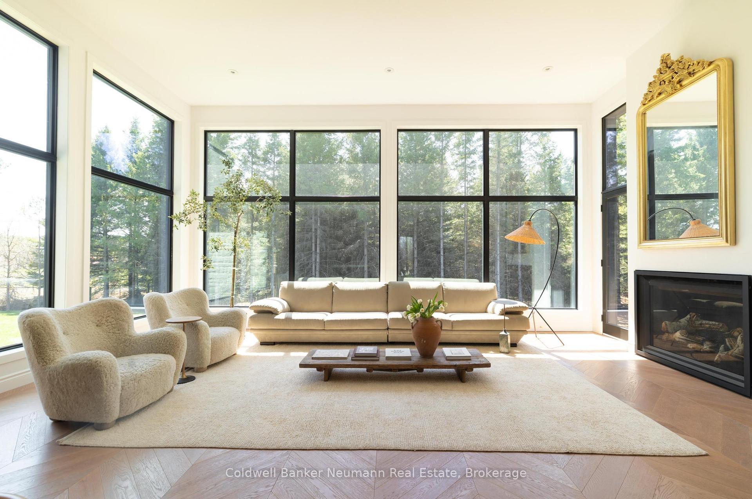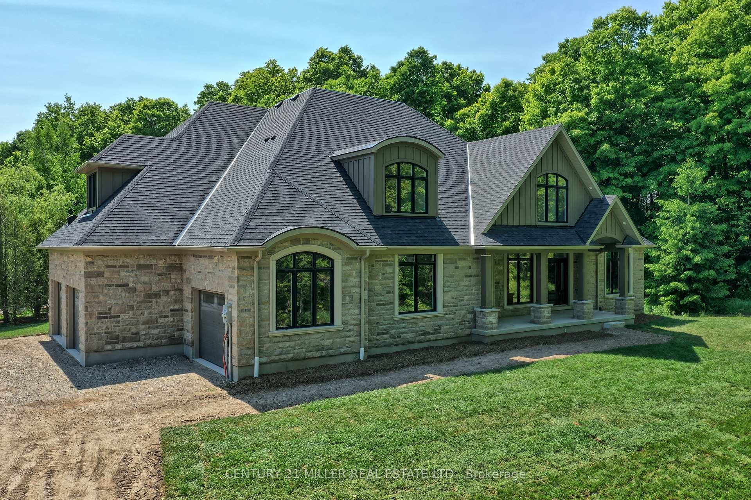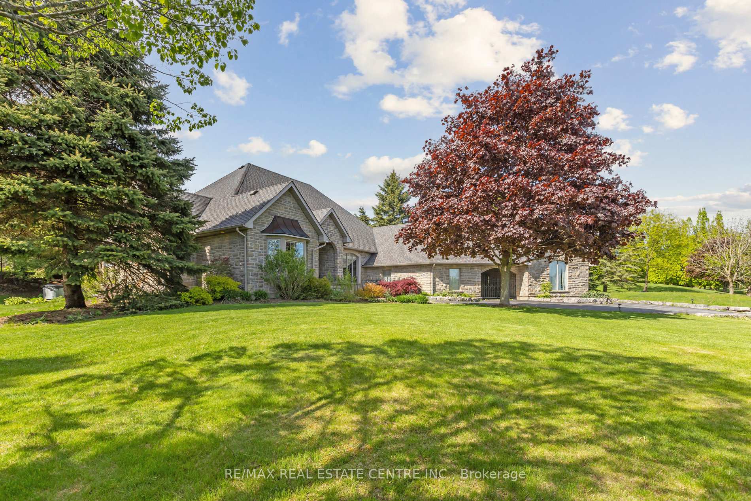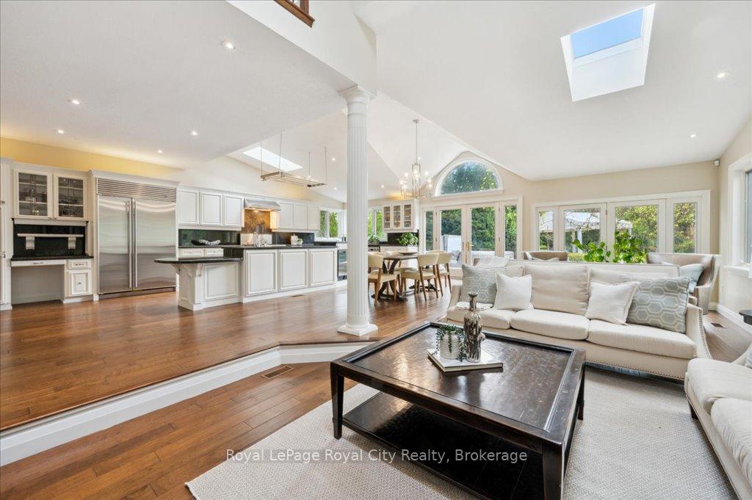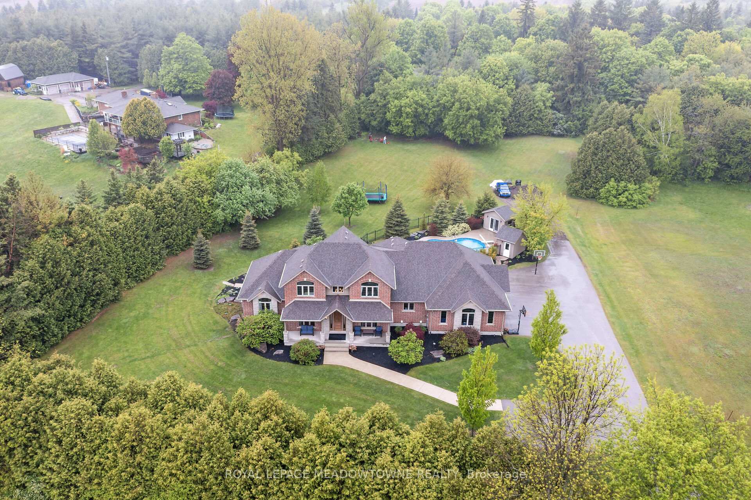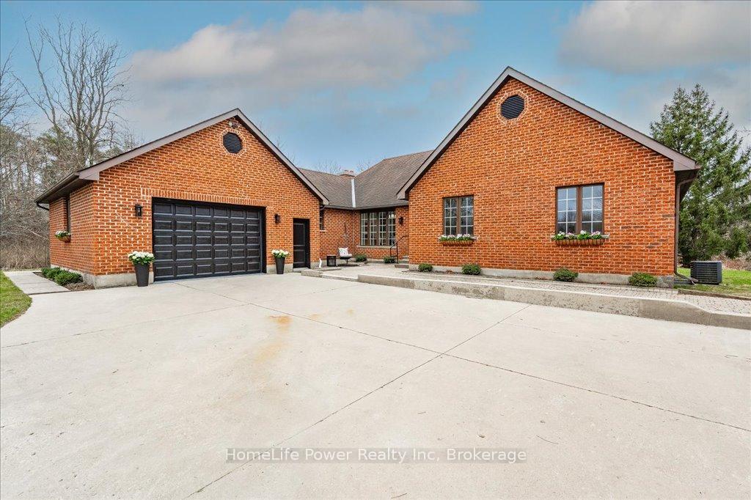Le Mystique: Over 8,000 finished sq. ft. stone-built mansion, in a prestigious luxury enclave that is surrounded by 20 acres of exclusive conservation land. The residence blends the chic allure of French Alpine designs with the robust charm of Canadian timber frame craftsmanship, copper pinched roof, great room with soaring 35 ft. west-facing windows, magnificent circular fireplace overlooked by a large Snaidero kitchen with seating for 10, walk-out to a surrounding deck and infinity pool flanked by glass walls. Bauhaus-inspired powder room with glass tiled shower, a housekeeper's suite, a large walk-in pantry; Primary suite is a sanctuary of luxury with cathedral-like wooden beamed ceilings, pool and hot tub access, a walk-in closet with Italian Poliform shelving, leather flooring, 5-pc ensuite bath; Upstairs there are 2 bedroom suites with 25 ft. ceilings, separate walk-in closets, a shared 6-pc large ensuite with loft areas. The lower walk-out level features a family room, 500 sq. ft. acoustic music space, private hair salon and a Moroccan themed powder room.
35 Daymond Drive
Rural Puslinch East, Puslinch, Wellington $6,380,000Make an offer
4 Beds
4 Baths
5000 + sqft
Attached
Garage
Parking for 10
Pool!
Zoning: ER2-3
- MLS®#:
- X12154013
- Property Type:
- Detached
- Property Style:
- 2-Storey
- Area:
- Wellington
- Community:
- Rural Puslinch East
- Taxes:
- $17,492 / 2024
- Added:
- May 16 2025
- Lot Frontage:
- 192.25
- Lot Depth:
- 394.25
- Status:
- Active
- Outside:
- Stone
- Year Built:
- 6-15
- Basement:
- Finished with Walk-Out,Full
- Brokerage:
- MOFFAT DUNLAP REAL ESTATE LIMITED
- Lot :
-
394
192
BIG LOT
- Intersection:
- Brock Road
- Rooms:
- Bedrooms:
- 4
- Bathrooms:
- 4
- Fireplace:
- Utilities
- Water:
- Well
- Cooling:
- Central Air
- Heating Type:
- Forced Air
- Heating Fuel:
| Great Room | 8.23 x 7.65m Stone Fireplace , Cathedral Ceiling(s) , Wood Main Level |
|---|---|
| Kitchen | 7.54 x 6.78m Stone Counters , Ceramic Floor , Combined w/Dining Main Level |
| Dining Room | 4.37 x 3.78m Main Level |
| Primary Bedroom | 7.65 x 4.72m Overlooks Pool , Walk-In Closet(s) , Vaulted Ceiling(s) Main Level |
| Bedroom 2 | 3.89 x 3.56m Overlooks Backyard , Double Closet , Large Window Main Level |
| Bedroom 3 | 10.54 x 4.95m Cathedral Ceiling(s) , 6 Pc Ensuite , Walk-In Closet(s) Second Level |
| Bedroom 4 | 11.2 x 5.64m Cathedral Ceiling(s) , 6 Pc Ensuite , Walk-In Closet(s) Second Level |
| Family Room | 15.42 x 8.97m Combined w/Great Rm , W/O To Garden , Accoustic Ceiling Basement Level |
| Exercise Room | 8.53 x 5.72m Mirrored Walls , Recessed Lighting Basement Level |
| Other | 3.94 x 2.69m Accoustic Ceiling , Recessed Lighting Basement Level |
Listing Details
Insights
- Luxurious Living Space: This property boasts over 8,000 finished sq. ft. of exquisite living space, featuring a blend of French Alpine design and Canadian timber craftsmanship, making it a unique and luxurious residence.
- Exclusive Conservation Land: Situated on 20 acres of exclusive conservation land, the property offers privacy and a serene natural environment, ideal for those seeking tranquility away from urban life.
- Exceptional Amenities: The home features an infinity pool, a large Snaidero kitchen, and a dedicated acoustic music space, providing a perfect blend of entertainment and relaxation options for residents and guests.
Property Features
Greenbelt/Conservation
Sale/Lease History of 35 Daymond Drive
View all past sales, leases, and listings of the property at 35 Daymond Drive.Neighbourhood
Schools, amenities, travel times, and market trends near 35 Daymond DriveSchools
6 public & 4 Catholic schools serve this home. Of these, 9 have catchments. There is 1 private school nearby.
Parks & Rec
5 tennis courts, 4 ball diamonds and 16 other facilities are within a 20 min walk of this home.
Transit
Rail transit stop less than 10 km away.
Want even more info for this home?
