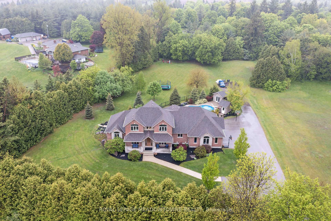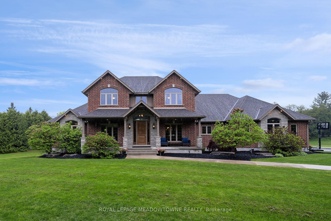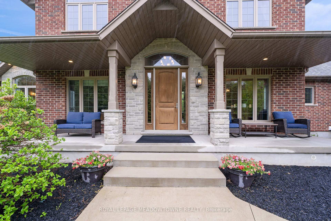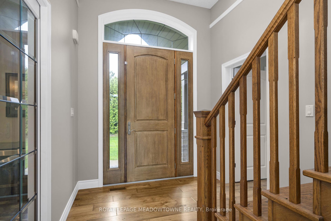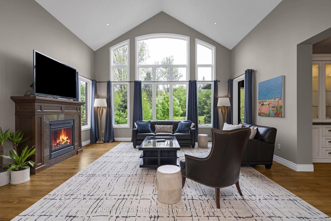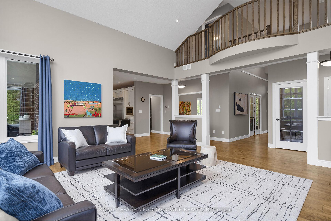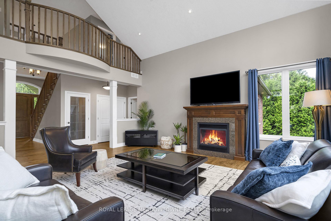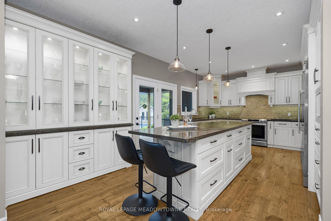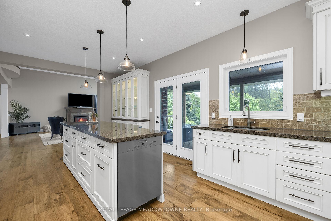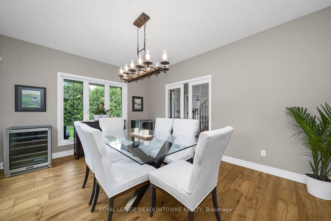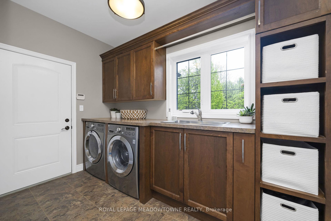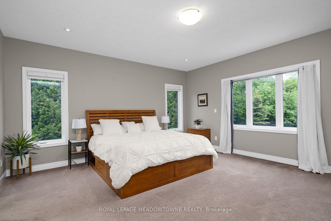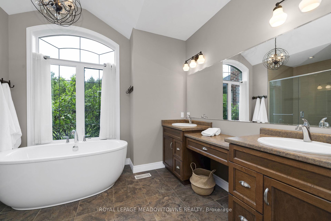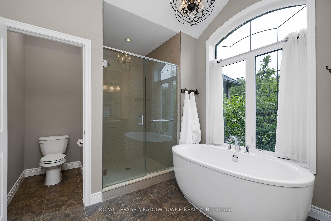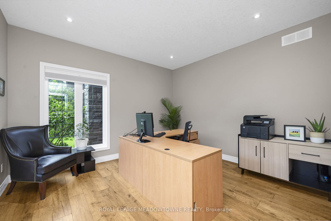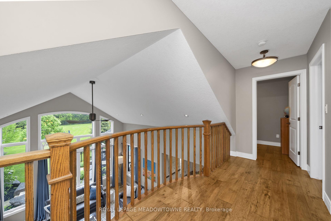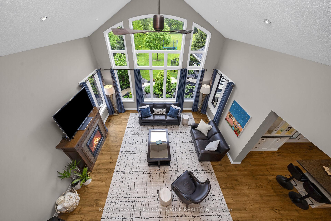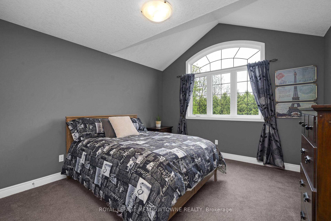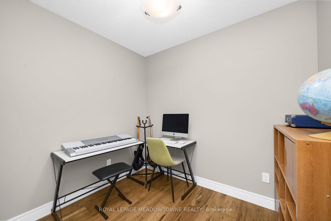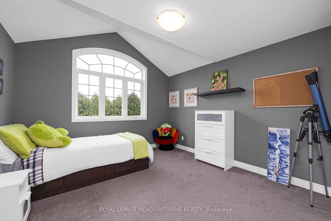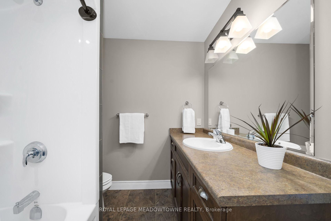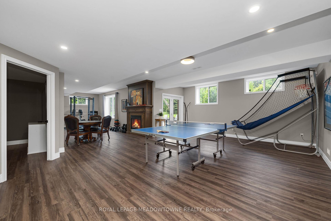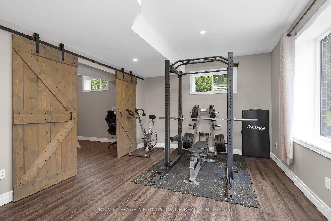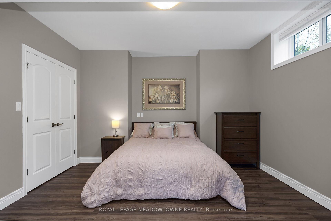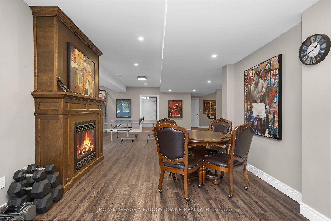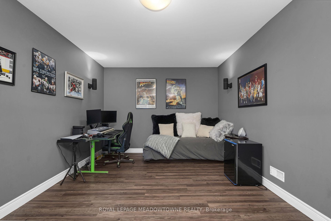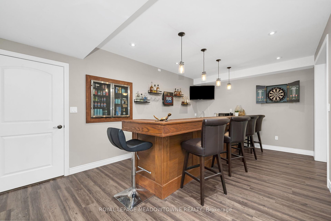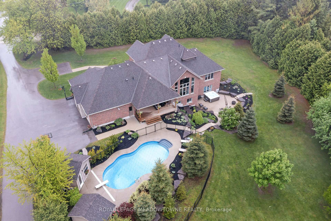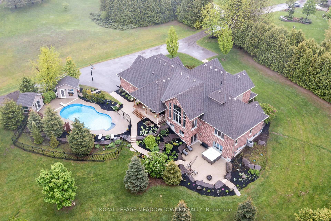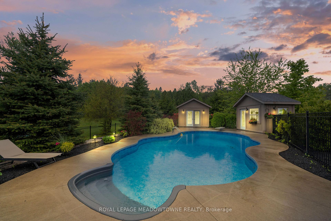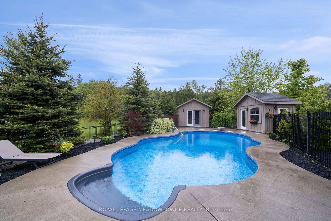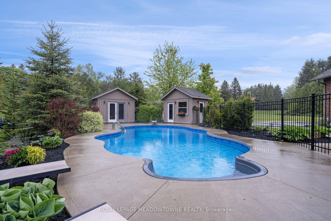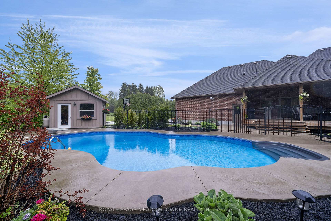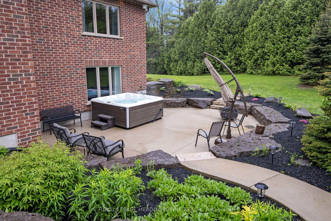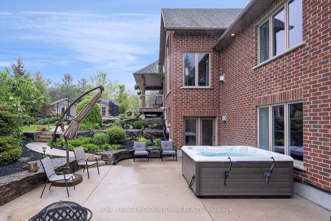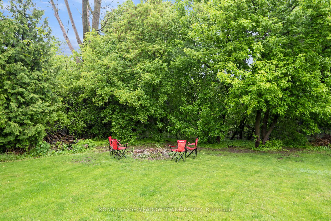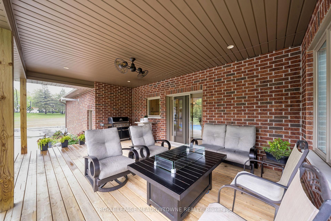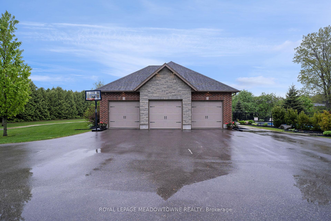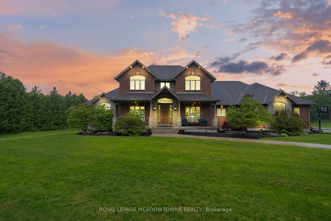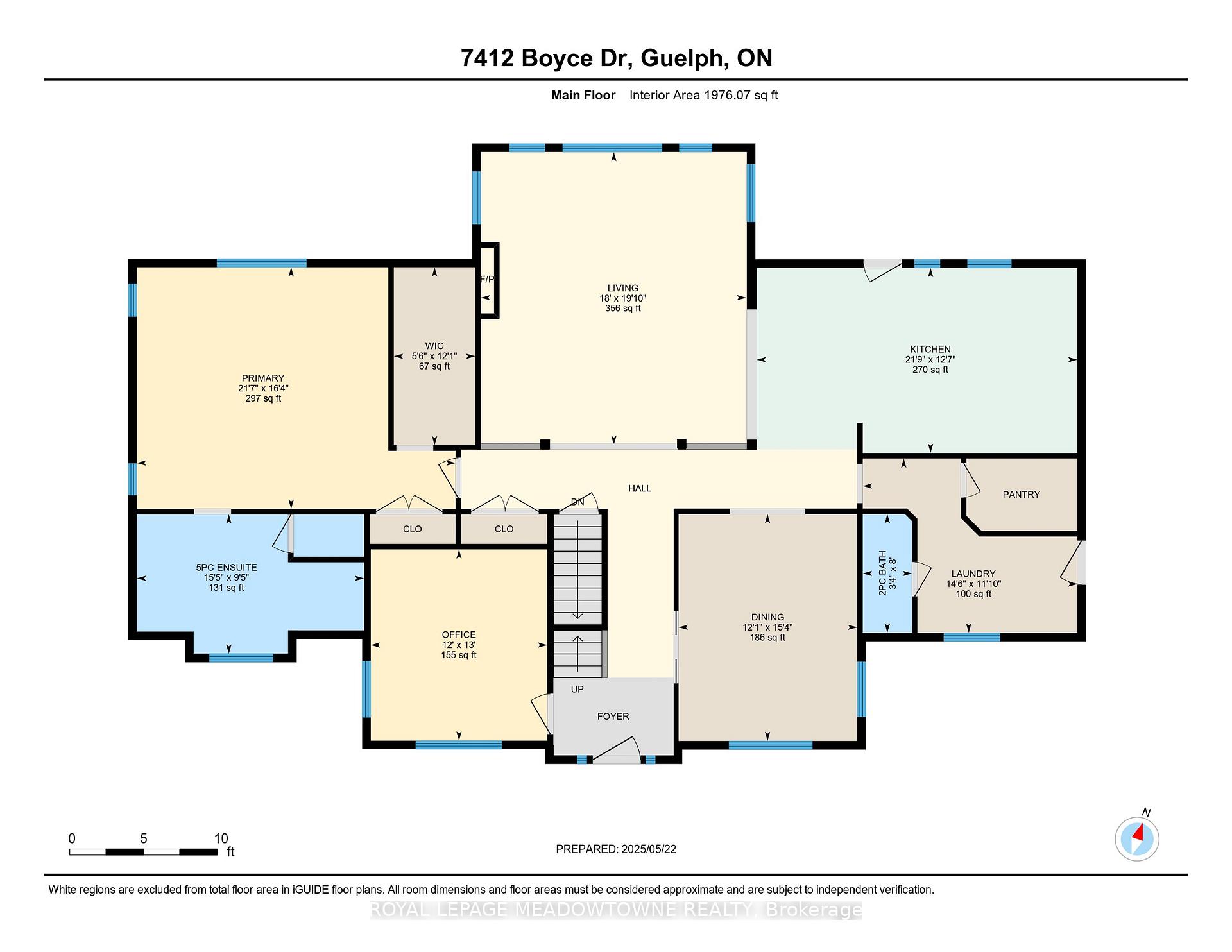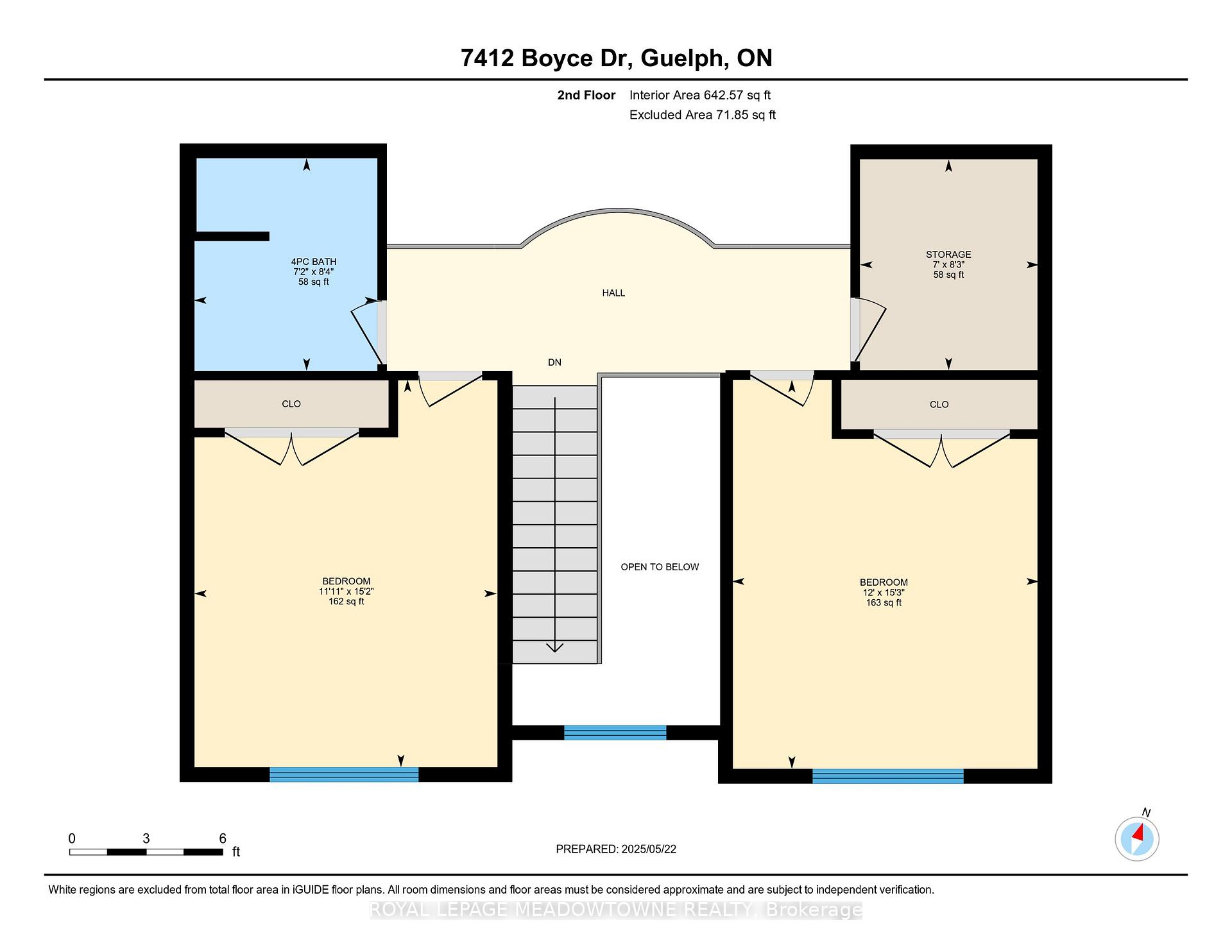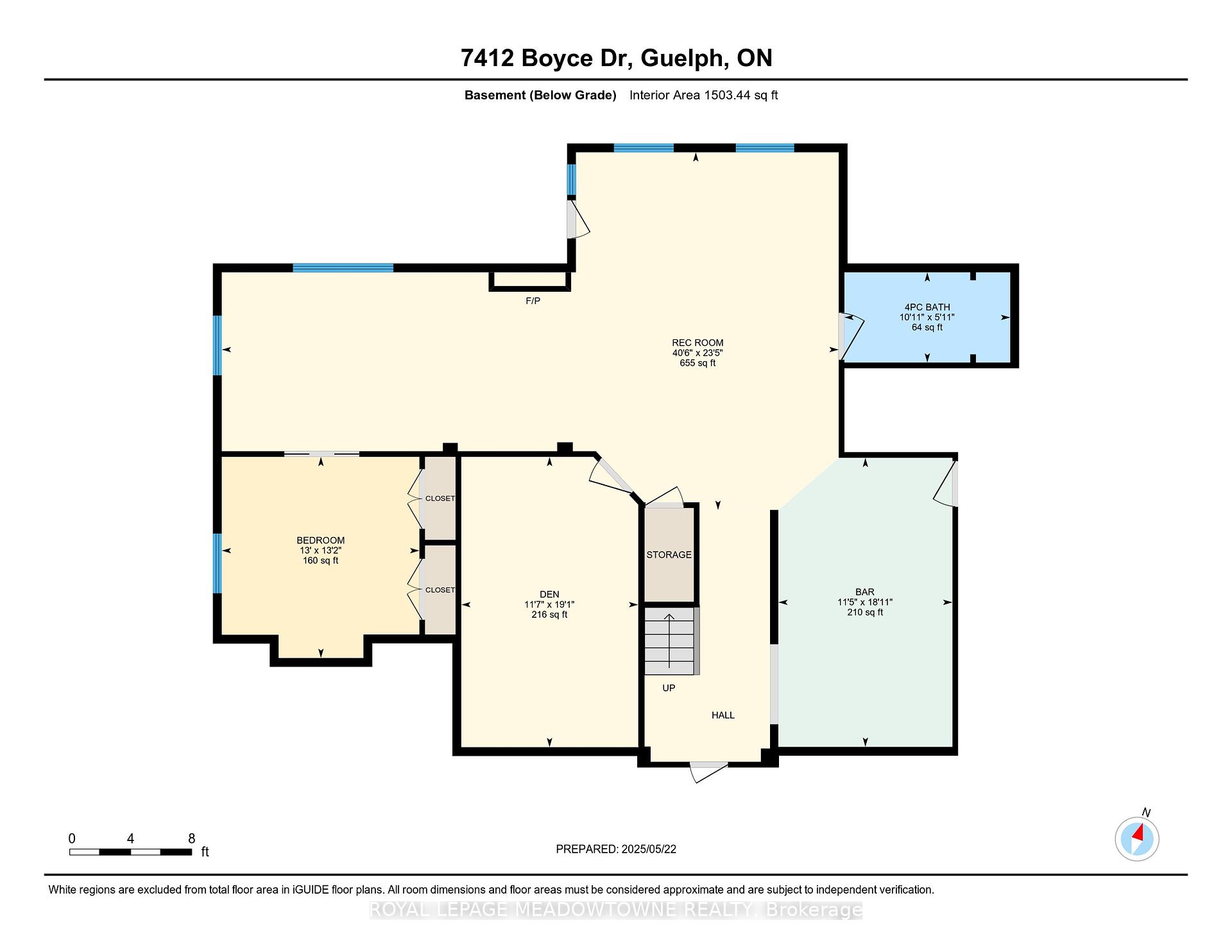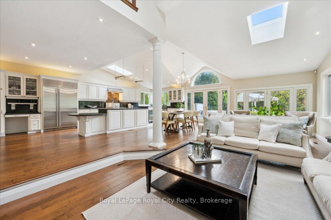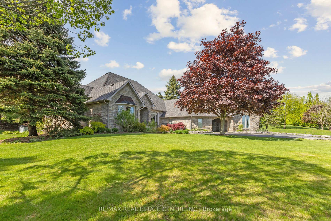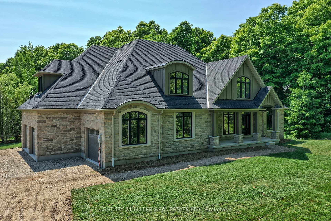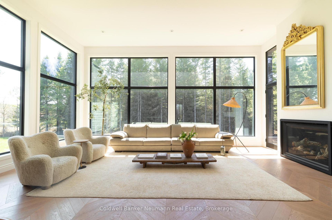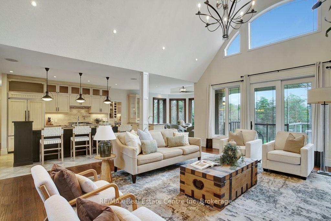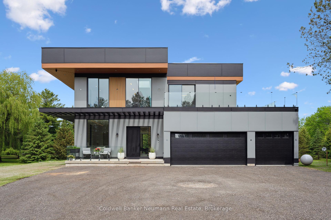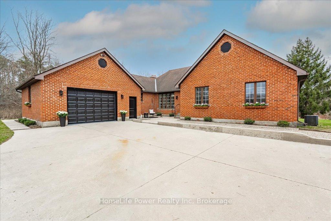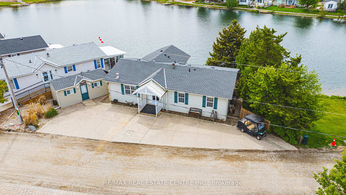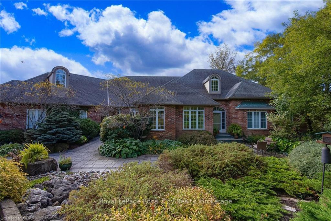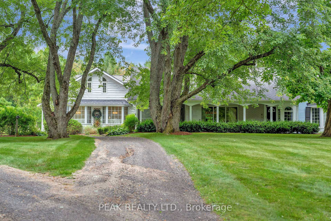Unbeatable Location! This rare and stunning 1.66-acre property offers the perfect blend of privacy and convenience, just minutes from all amenities and the 401. Nestled at the end of a mature, welcoming cul-de-sac, this 2014 custom-built, 3+1-bedroom, 4-bathroom stone and brick bungaloft features more than 4500 sq ft of thoughtfully designed living space. Designed with family living in mind, this home boasts a spacious open-concept floor plan, with cathedral, vaulted and 9+ ft ceilings and expansive windows that flood the interior with natural light, showcasing the breathtaking views of the private, serene landscape. The main floor offers a "foodie's" granite counter kitchen accented with elegant cabinets and a massive central island. The walk out to the backyard oasis and covered deck provides stunning views. The main floor also offers a principal bedroom with a large walk-in closet and a luxurious 5 pc ensuite bathroom, a formal dining room, walk-in pantry, laundry and a dedicated office space, all designed for today's lifestyle. The finished walk-out basement adds even more value with oversized windows, 4th bedroom, a wet bar, a games & media area, a recreation room with a warming fireplace, and additional storage or potential for future expansion with a separate staircase directly from the garage. Step outside into the ultimate backyard retreat, complete with a fully fenced inground heated swimming pool (2016), a cabana, a cover deck, a hot tub and luxurious Tobermony stone landscaped patios perfect for relaxing and entertaining. Extensive, easy-to-maintain landscaping surrounds this house. This home offers practical functionality with a 3-car garage providing convenient main floor and basement accesses, including a paved driveway with 10+ car parking for family and guests. Move-in-ready homes like this, offering such a unique combination of space, style, and privacy, are truly a gem. Do not miss...
7412 Boyce Drive
Rural Puslinch East, Puslinch, Wellington $2,425,000Make an offer
4 Beds
4 Baths
2500-3000 sqft
Attached
Garage
Parking for 10
North Facing
Pool!
Zoning: RT
- MLS®#:
- X12170969
- Property Type:
- Detached
- Property Style:
- Bungaloft
- Area:
- Wellington
- Community:
- Rural Puslinch East
- Taxes:
- $10,512 / 2024
- Added:
- May 23 2025
- Lot Frontage:
- 258.48
- Lot Depth:
- 373.24
- Status:
- Active
- Outside:
- Brick,Stone
- Year Built:
- 6-15
- Basement:
- Finished with Walk-Out,Separate Entrance
- Brokerage:
- ROYAL LEPAGE MEADOWTOWNE REALTY
- Lot :
-
373
258
BIG LOT
- Lot Irregularities:
- East 383.89 North 130.36 ft
- Intersection:
- Brock Rd N [Gordon] & Maltby Rd
- Rooms:
- Bedrooms:
- 4
- Bathrooms:
- 4
- Fireplace:
- Utilities
- Water:
- Well
- Cooling:
- Central Air
- Heating Type:
- Forced Air
- Heating Fuel:
| Great Room | 6.12 x 5.72m Cathedral Ceiling(s) , Gas Fireplace , Hardwood Floor Main Level |
|---|---|
| Kitchen | 6.62 x 3.82m Centre Island , Granite Counters , Hardwood Floor Main Level |
| Dining Room | 4.69 x 3.69m French Doors , Hardwood Floor Main Level |
| Office | 3.95 x 3.65m Hardwood Floor Main Level |
| Bathroom | 2.45 x 1.02m Main Level |
| Laundry | 4.43 x 3.6m Access To Garage Main Level |
| Primary Bedroom | 6.59 x 4.99m 5 Pc Ensuite , Walk-In Closet(s) Main Level |
| Bathroom | 4.69 x 2.88m 5 Pc Ensuite , Separate Shower , Soaking Tub Main Level |
| Bedroom 2 | 4.63 x 3.62m Vaulted Ceiling(s) , Double Closet Second Level |
| Bedroom 3 | 4.65 x 3.67m Vaulted Ceiling(s) , Double Closet Second Level |
| Office | 2.52 x 2.14m Second Level |
| Bathroom | 2.54 x 2.19m 4 Pc Bath Second Level |
| Recreation | 12.33 x 7.15m Walk-Out , Hardwood Floor , Gas Fireplace Lower Level |
| Bedroom 4 | 4.02 x 3.95m Sliding Doors , Double Closet Lower Level |
| Media Room | 5.8 x 3.54m Hardwood Floor Lower Level |
| Bathroom | 3.32 x 1.8m 4 Pc Bath Lower Level |
| Game Room | 5.78 x 3.48m Wet Bar , B/I Bookcase , B/I Fridge Lower Level |
Property Features
Cul de Sac/Dead End
Place Of Worship
School Bus Route
Wooded/Treed
Sale/Lease History of 7412 Boyce Drive
View all past sales, leases, and listings of the property at 7412 Boyce Drive.Neighbourhood
Schools, amenities, travel times, and market trends near 7412 Boyce DriveSchools
6 public & 4 Catholic schools serve this home. Of these, 9 have catchments. There is 1 private school nearby.
Parks & Rec
5 tennis courts, 4 ball diamonds and 16 other facilities are within a 20 min walk of this home.
Transit
Rail transit stop less than 10 km away.
Want even more info for this home?
