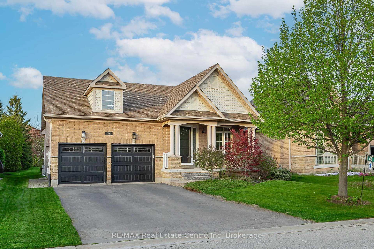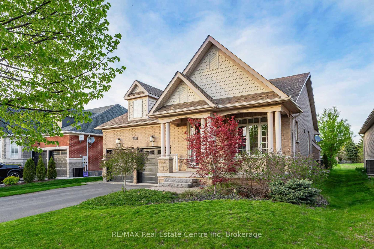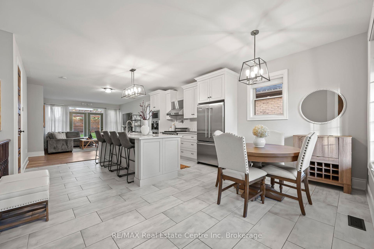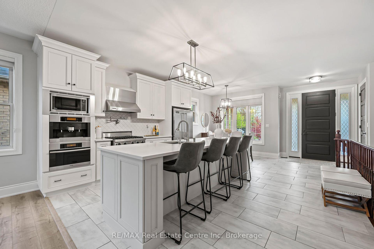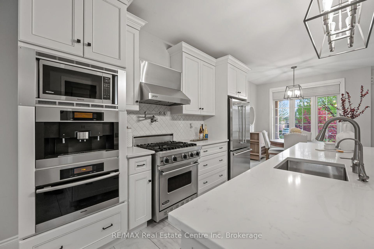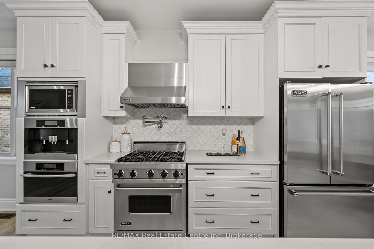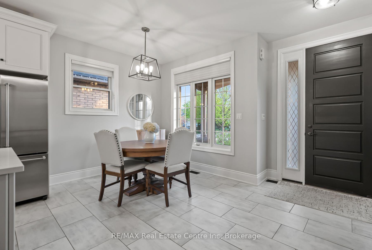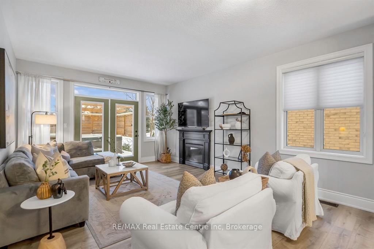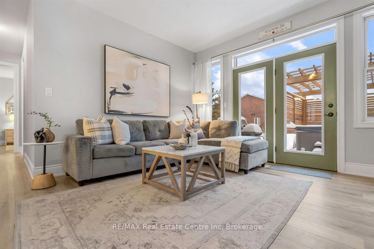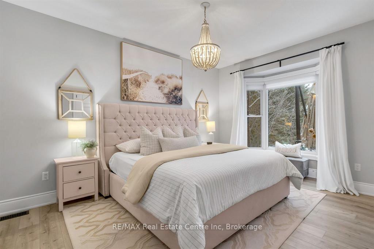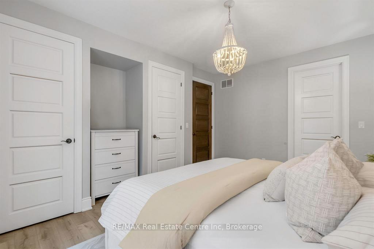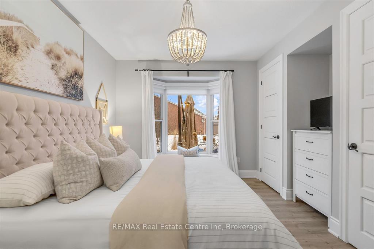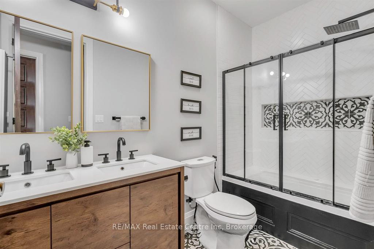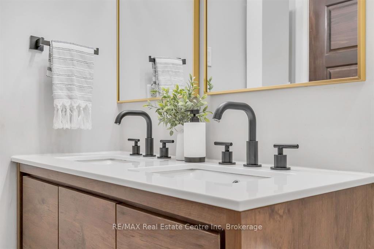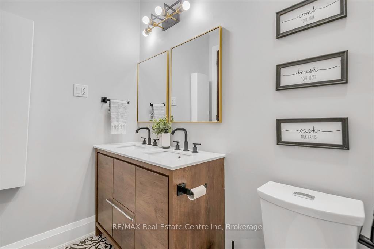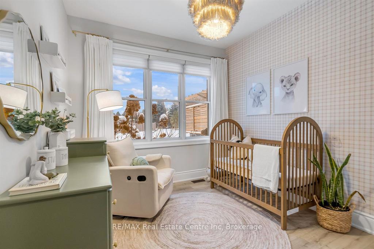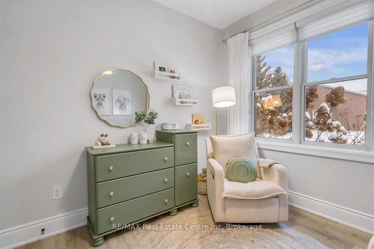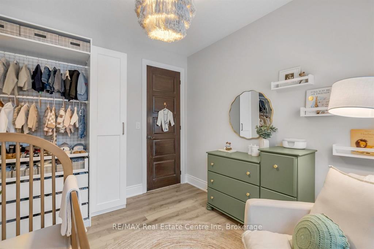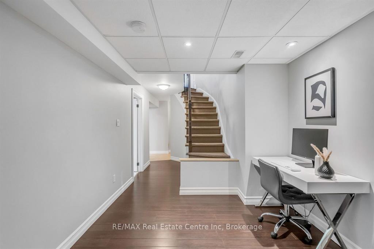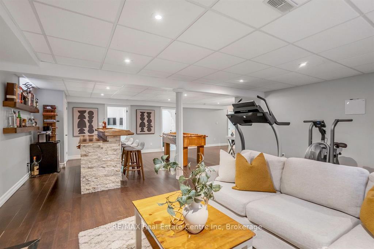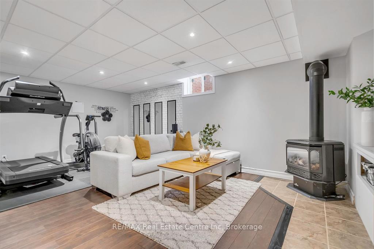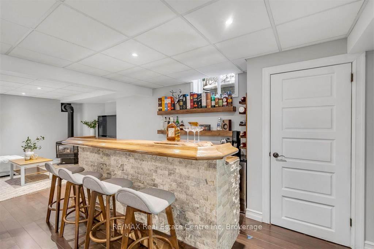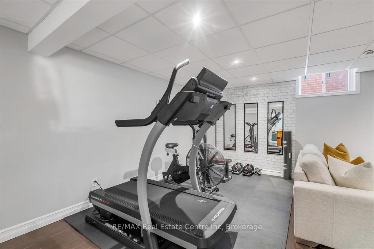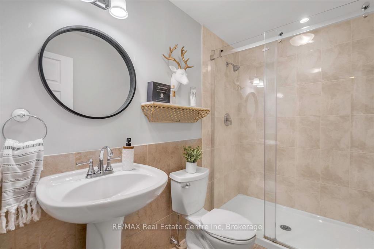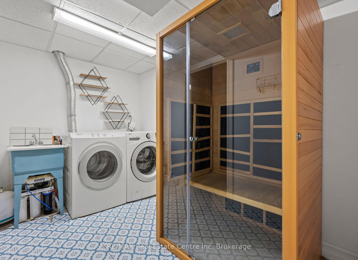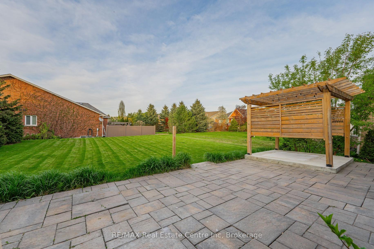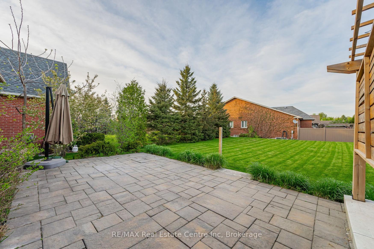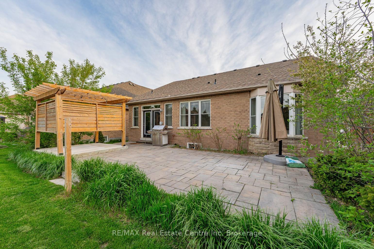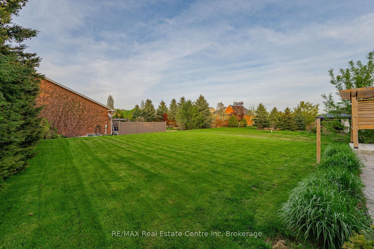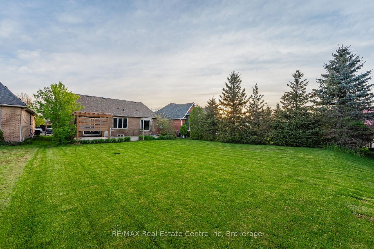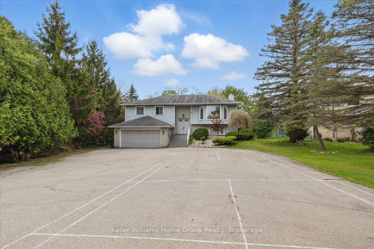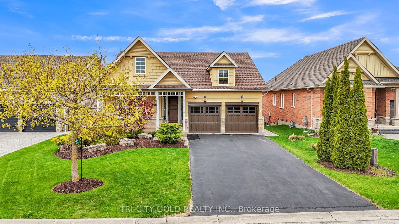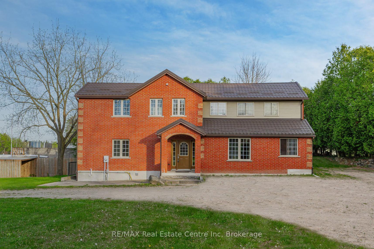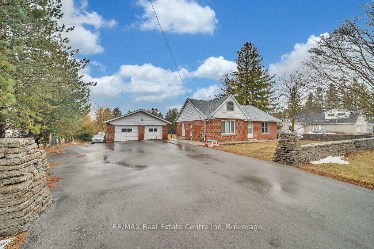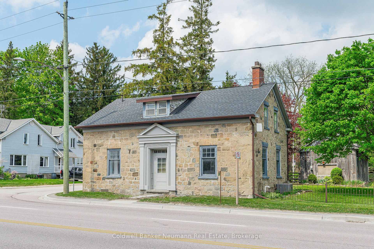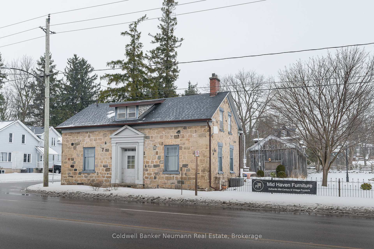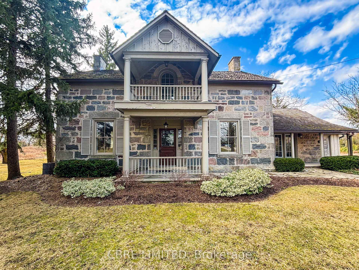Spectacular home nestled in prestigious Meadows of Aberfoyle-hidden gem in the heart of Puslinch! This elegant bungalow sits on landscaped lot W/striking architectural features, new garage doors & extended driveway W/parking for 4 cars. Inviting front porch offers warm welcome into the home where every detail exudes timeless style & thoughtful design. 9ft ceilings & open-concept layout create a light-filled luxurious atmosphere. Chef-inspired kitchen W/premium B/I appliances incl. dual oven, Viking fridge & B/I Miele coffee station alongside quartz counters, white cabinetry & pot filler for added convenience. Expansive centre island illuminated by statement light fixture offers perfect setting for casual dining. The kitchen flows seamlessly into sun-drenched dining area W/oversized windows. Elegant living room W/gas fireplace & direct walkout through garden doors to backyard. Main floor offers 2 bdrms incl. luxurious primary suite W/bay window, chandelier & generous closet space. Renovated 5pc main bath W/dbl sink quartz vanity, tile flooring & tub/shower W/frameless glass doors & designer tile accent. Mudroom W/garage access adds practicality. Prof. finished lower level is an expansive space designed for ultimate versatility. Rec room is warmed by gas stove, bar for entertaining, full bathroom with W/I glass shower & 2 add'l rooms that can flex as guest suites, office, gym or hobby space. Laundry area is enhanced by thoughtful storage. Step outside to beautiful landscaped backyard W/mature trees, generous lawn & stone patio W/covered pergola& gas BBQ line, perfect for hosting summer evenings. R/I for hot tub adds more potential to this exceptional space. Less than 4-min from 401 &under 10-min from Pergola Commons, you'll enjoy restaurants, groceries, fitness, movies & more all within quiet upscale community of luxury homes surrounded by conservation land. This isn't just a home its a lifestyle upgrade. Rare offering in one of Puslinch's desirable communities!...
45 Aberfoyle Mill Crescent
Aberfoyle, Puslinch, Wellington $999,900Make an offer
4 Beds
2 Baths
1100-1500 sqft
Attached
Garage
Parking for 4
East Facing
Zoning: RC/H
- MLS®#:
- X12145728
- Property Type:
- Detached
- Property Style:
- Bungalow
- Area:
- Wellington
- Community:
- Aberfoyle
- Taxes:
- $5,538.26 / 2024
- Added:
- May 13 2025
- Lot Frontage:
- 51.18
- Lot Depth:
- 151
- Status:
- Active
- Outside:
- Brick
- Year Built:
- 16-30
- Basement:
- Finished,Full
- Brokerage:
- RE/MAX Real Estate Centre Inc
- Lot :
-
151
51
BIG LOT
- Intersection:
- Gilmour Rd
- Rooms:
- Bedrooms:
- 4
- Bathrooms:
- 2
- Fireplace:
- Utilities
- Water:
- Well
- Cooling:
- Central Air
- Heating Type:
- Forced Air
- Heating Fuel:
| Living Room | 5.59 x 4.5m Main Level |
|---|---|
| Dining Room | 2.44 x 2.74m Main Level |
| Kitchen | 4.7 x 4.5m Main Level |
| Primary Bedroom | 5.03 x 4.04m Main Level |
| Bedroom 2 | 3.33 x 2.95m Main Level |
| Recreation | 7.98 x 7.75m Basement Level |
| Bedroom 3 | 3.51 x 2.82m Basement Level |
| Bedroom 4 | 3.23 x 2.24m Basement Level |
| Bathroom | 0 5 Pc Bath Main Level |
| Bathroom | 0 3 Pc Bath Basement Level |
Listing Details
Insights
- Spacious and Versatile Living Space: This elegant bungalow features a well-designed open-concept layout with 4 bedrooms and 2 full bathrooms, providing ample space for families or guests. The professionally finished lower level adds versatility, perfect for a recreation room, office, or guest suite.
- Chef-Inspired Kitchen: The kitchen is equipped with premium built-in appliances, including a dual oven and Viking fridge, along with quartz countertops and a spacious center island, making it an ideal space for culinary enthusiasts and entertaining guests.
- Desirable Location and Lifestyle: Nestled in the prestigious Meadows of Aberfoyle, this property is surrounded by conservation land and offers easy access to amenities like restaurants, groceries, and parks, providing a tranquil yet convenient lifestyle in a luxury community.
Property Features
Golf
Greenbelt/Conservation
Wooded/Treed
School Bus Route
Rec./Commun.Centre
Park
