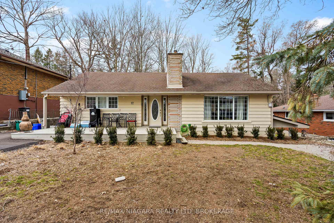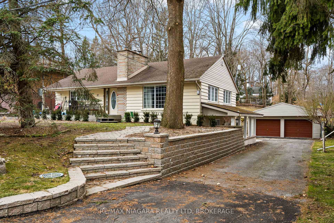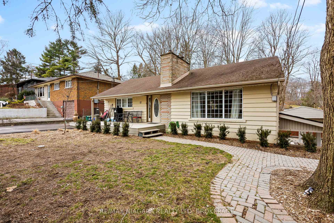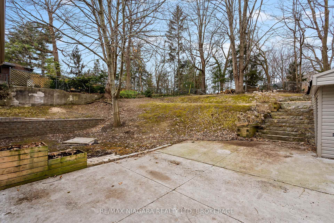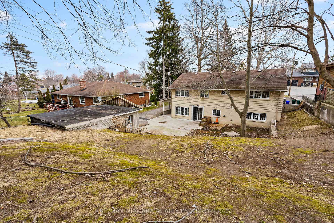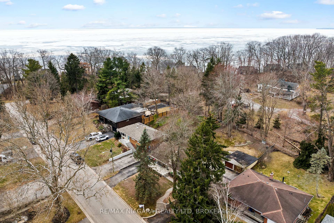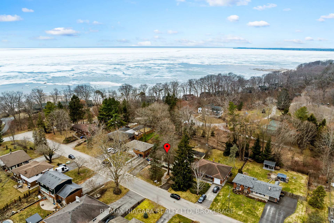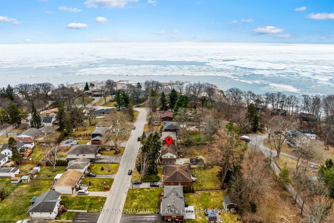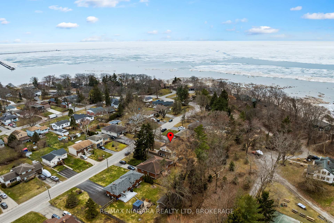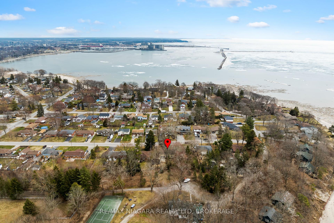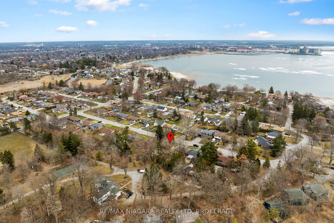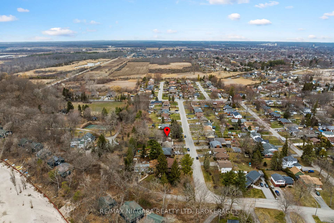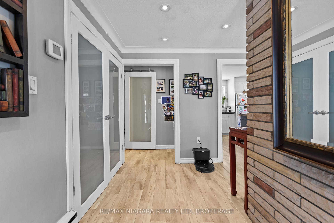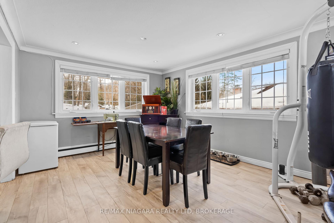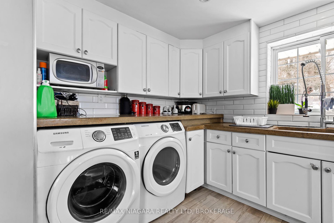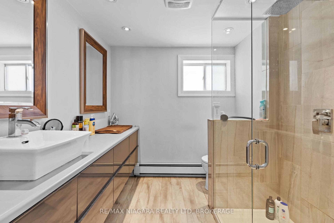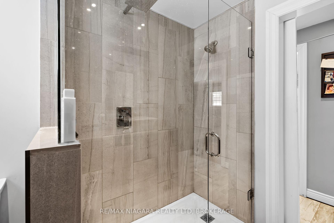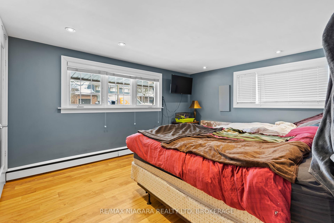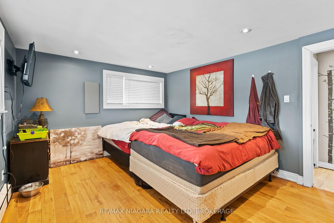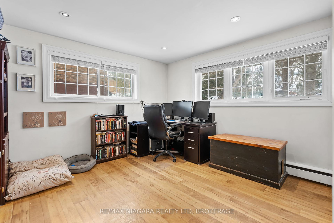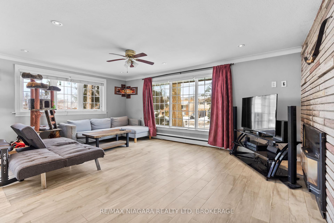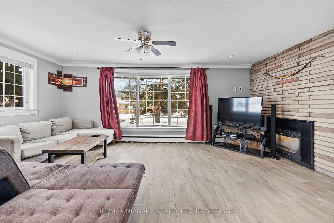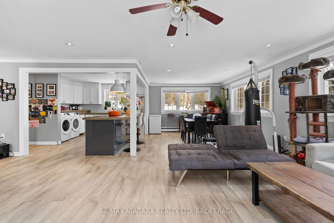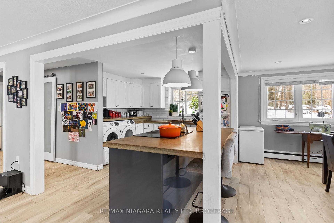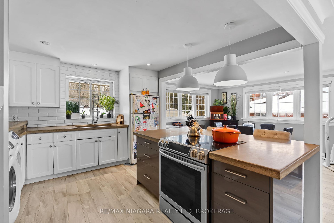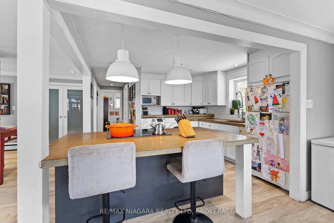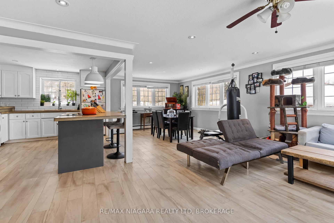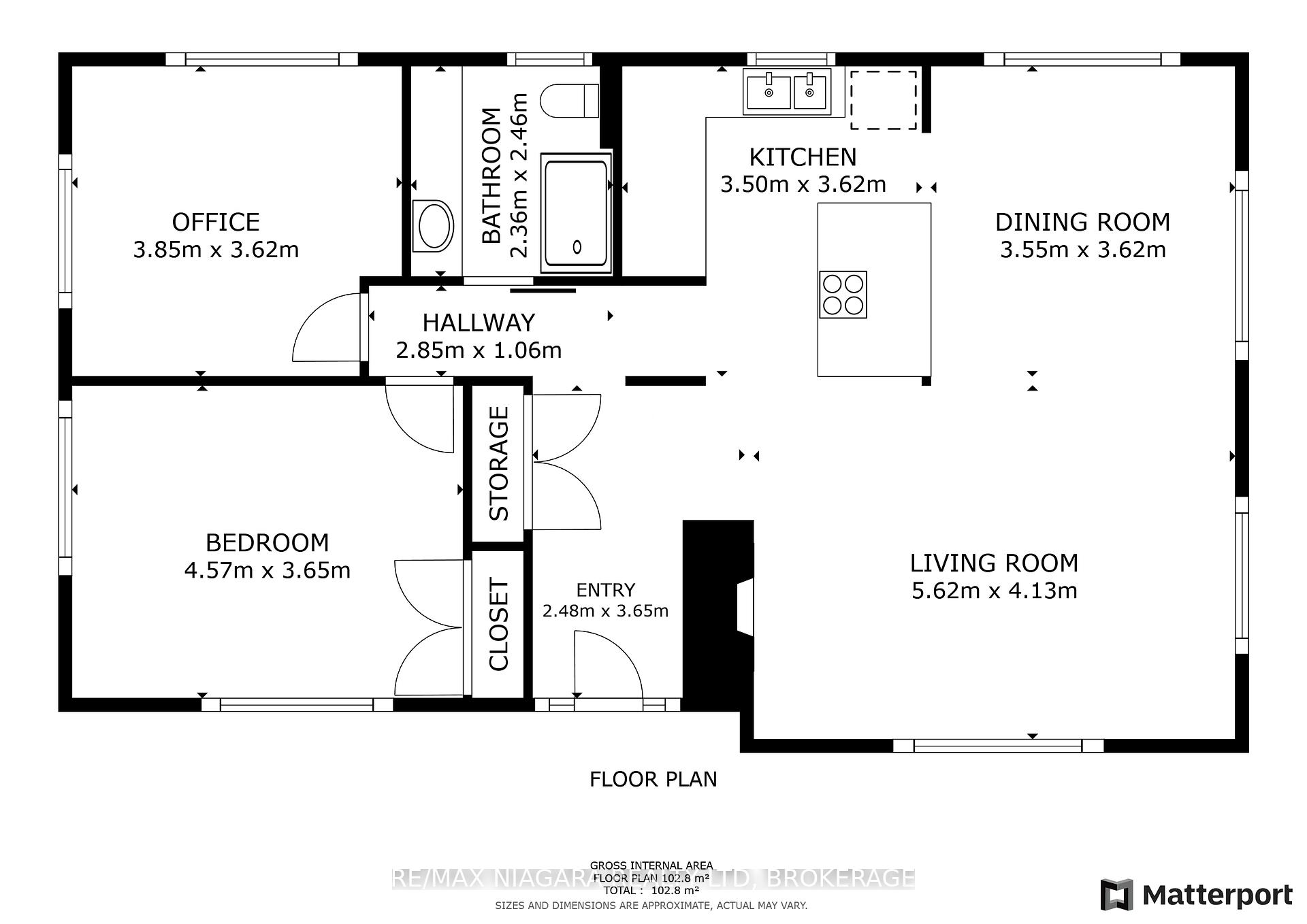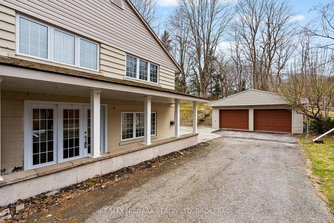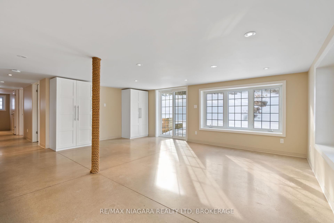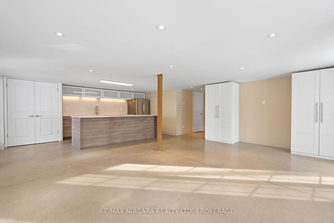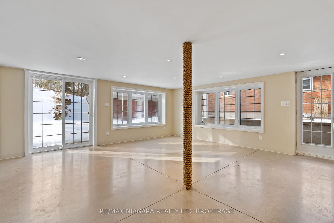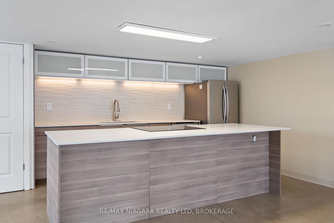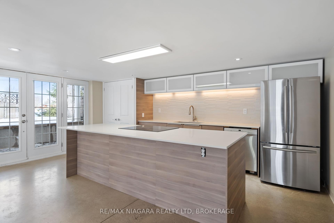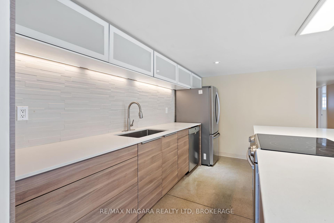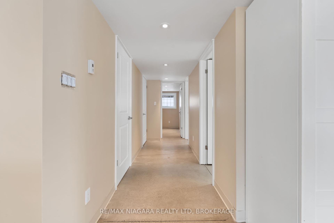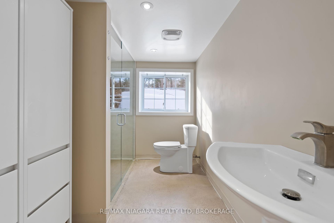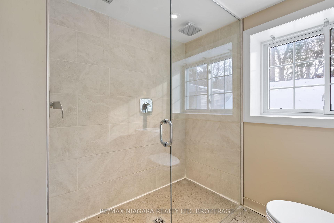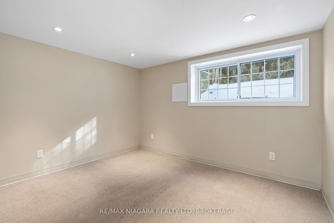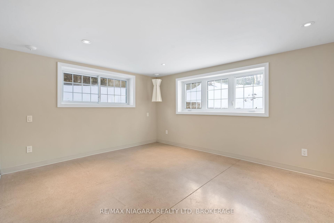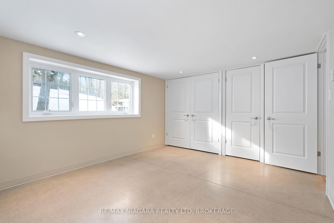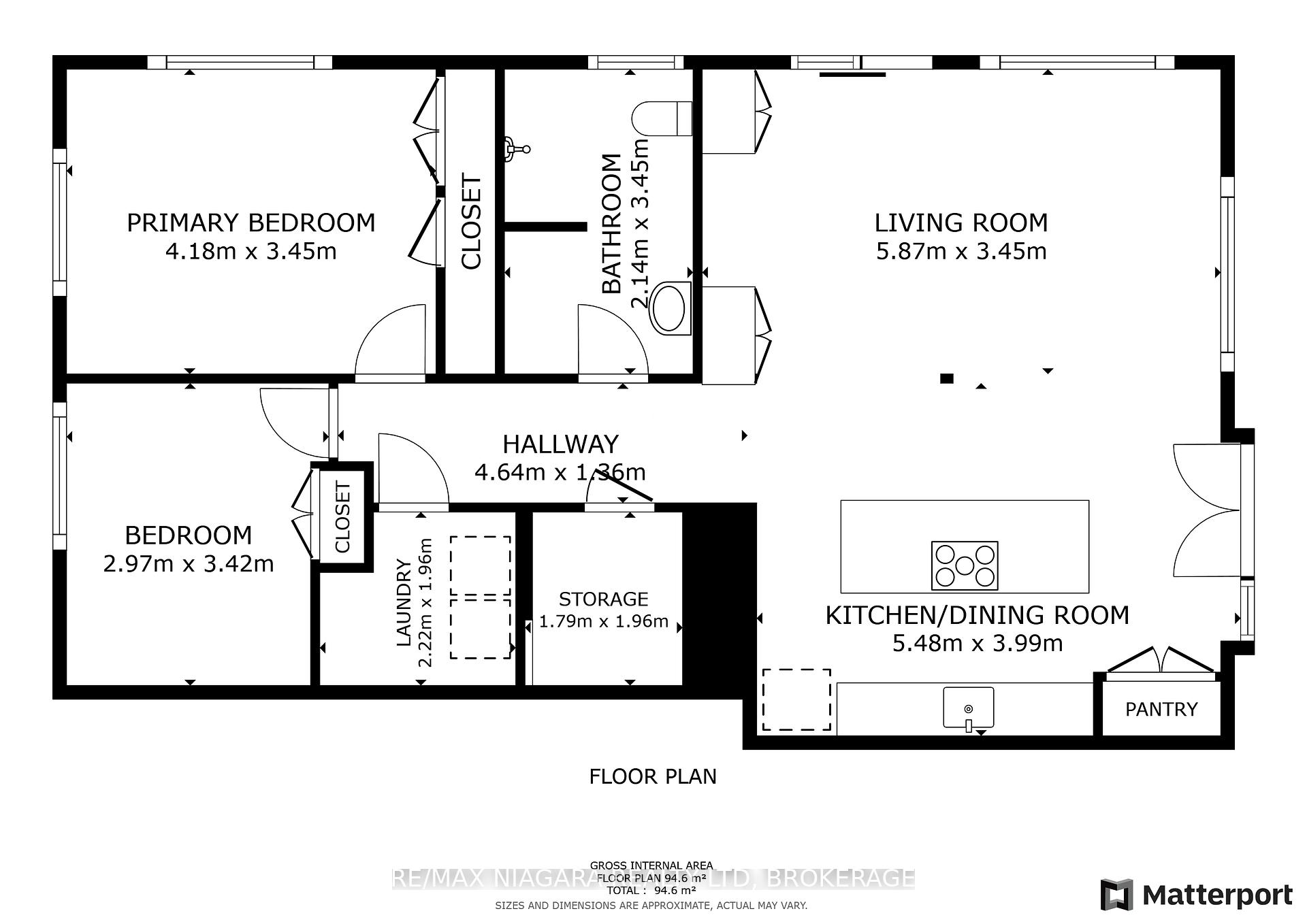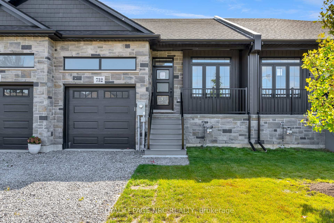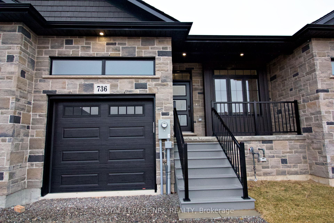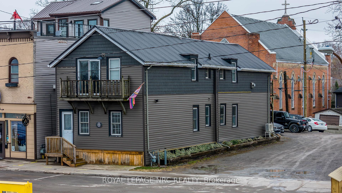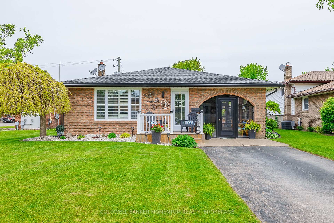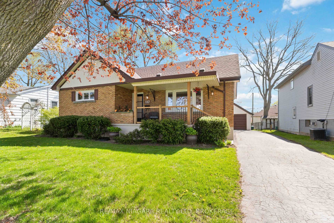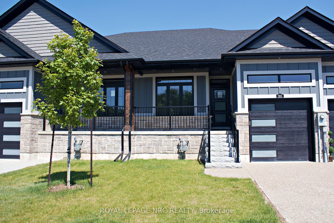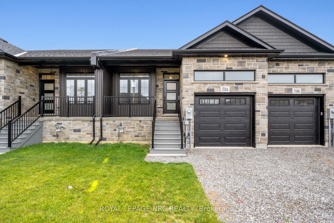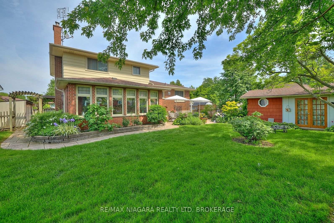Charming Duplex or Intergenerational Home in a Prime Lakeside Location! Discover the perfect blend of comfort, style, and investment potential in this beautifully updated duplex nestled in a sought-after residential neighbourhood. Whether you're looking for an intergenerational home or investment property, this turnkey home is waiting for you. Just a short walk to the lake, this home offers a serene retreat with no rear neighbours and the beauty of mature trees framing the property. The main-level unit features two spacious bedrooms, an inviting open-concept living and dining area, and a bright kitchen with oversized windows throughout the home that flood the space with natural light. The lower-level unit features modern renovations boasting a stylish open layout, heated floors, and a walkout to the private backyard, an ideal space for relaxation or entertaining. With separate driveways and a double detached garage, this property provides excellent flexibility for multi-generational living or rental income. A fantastic opportunity in a prime lakeside location. Don't miss your chance to own this unique duplex!
12 Cedar Street
878 - Sugarloaf, Port Colborne, Niagara $699,000Make an offer
4 Beds
2 Baths
1100-1500 sqft
Detached
Garage
Parking for 3
West Facing
Zoning: R1
- MLS®#:
- X12074386
- Property Type:
- Duplex
- Property Style:
- Bungalow
- Area:
- Niagara
- Community:
- 878 - Sugarloaf
- Taxes:
- $4,568.46 / 2025
- Added:
- April 10 2025
- Lot Frontage:
- 76.29
- Lot Depth:
- 143.35
- Status:
- Active
- Outside:
- Vinyl Siding
- Year Built:
- Basement:
- Finished with Walk-Out
- Brokerage:
- RE/MAX NIAGARA REALTY LTD, BROKERAGE
- Lot :
-
143
76
- Intersection:
- Lakeshore
- Rooms:
- Bedrooms:
- 4
- Bathrooms:
- 2
- Fireplace:
- Utilities
- Water:
- Municipal
- Cooling:
- Other
- Heating Type:
- Radiant
- Heating Fuel:
| Living Room | 5.62 x 4.13m Main Level |
|---|---|
| Kitchen | 3.62 x 3.5m Main Level |
| Dining Room | 3.62 x 3.55m Main Level |
| Bedroom | 4.57 x 3.65m Main Level |
| Bedroom 2 | 3.85 x 3.62m Main Level |
| Bathroom | 2.46 x 2.36m 3 Pc Bath Main Level |
| Kitchen | 5.48 x 3.99m Combined w/Dining Lower Level |
| Living Room | 5.87 x 3.45m Lower Level |
| Bedroom | 4.18 x 3.45m Lower Level |
| Bedroom 2 | 3.42 x 2.97m Lower Level |
| Bathroom | 3.45 x 2.14m 3 Pc Bath Lower Level |
| Laundry | 2.22 x 1.96m Lower Level |
| Other | 1.96 x 1.79m Lower Level |
Listing Details
Insights
- Versatile Living Options: This property serves as a charming duplex, ideal for intergenerational living or as a rental investment, providing flexibility for various buyer needs.
- Prime Lakeside Location: Located just a short walk from the lake, the home is surrounded by mature trees and offers a serene retreat with no rear neighbors, enhancing privacy and tranquility.
- Ample Parking and Storage: With separate driveways and a double detached garage, this property provides excellent parking options and storage space, catering to families or potential tenants.
Property Features
Beach
Cul de Sac/Dead End
Golf
Lake/Pond
Place Of Worship
