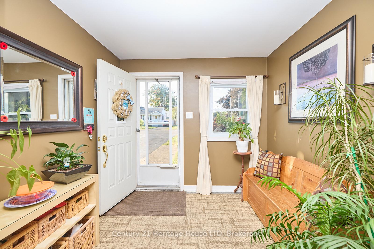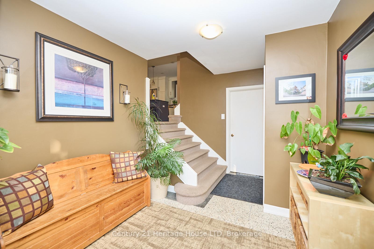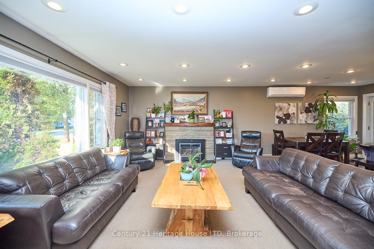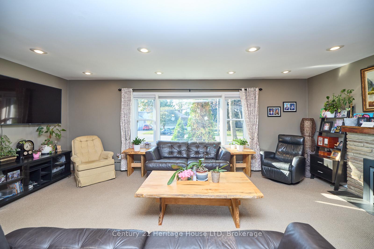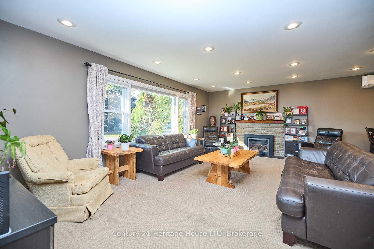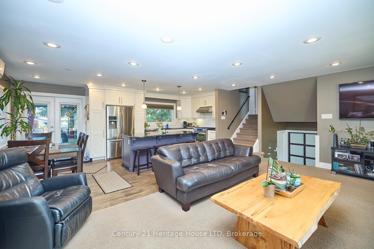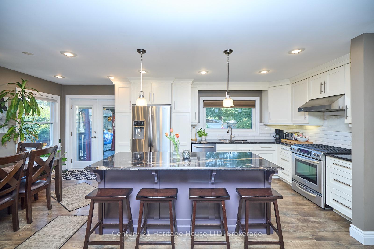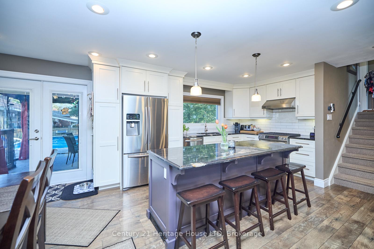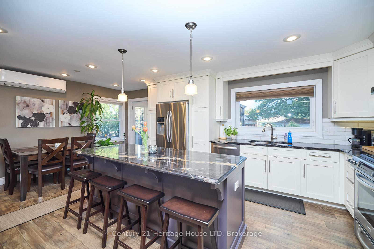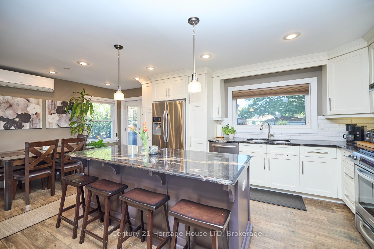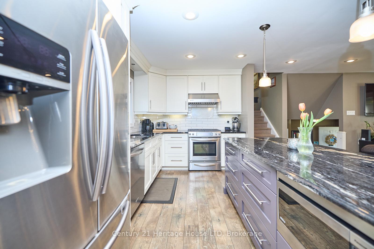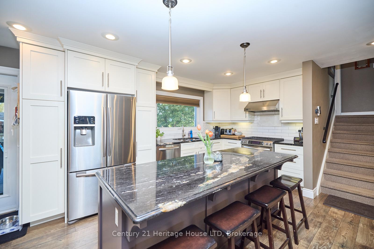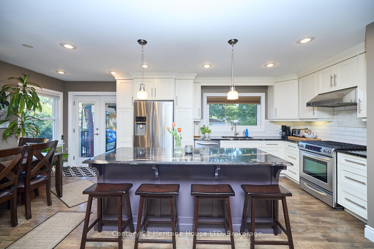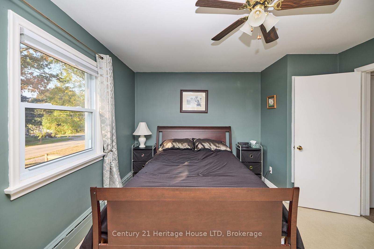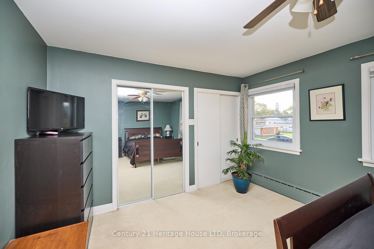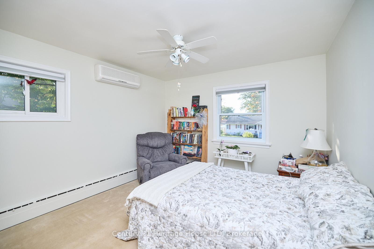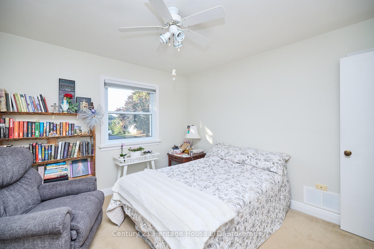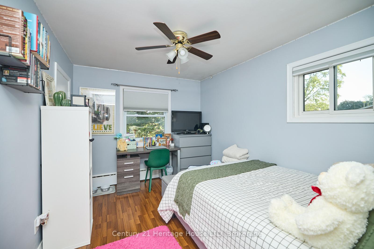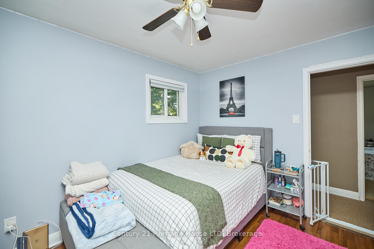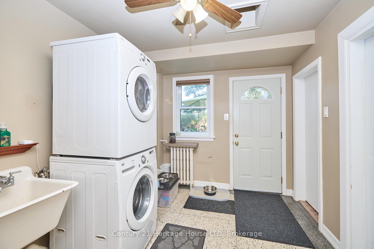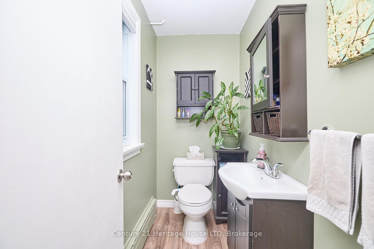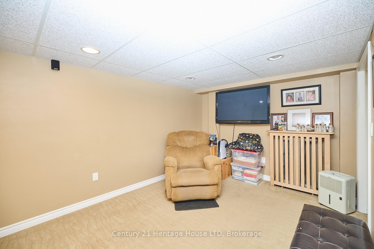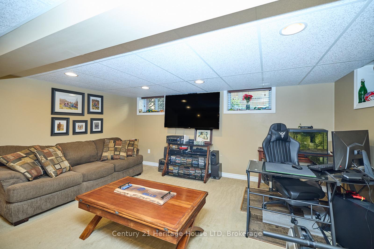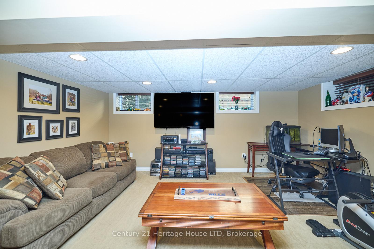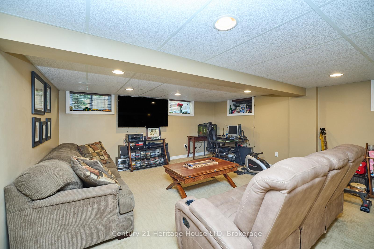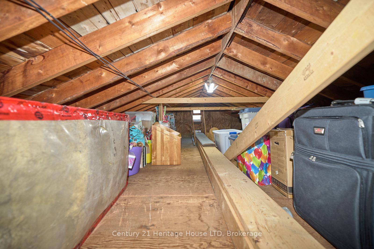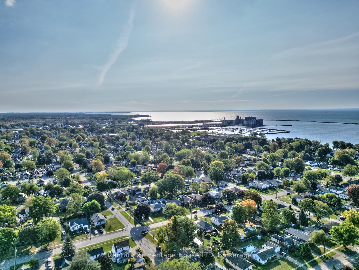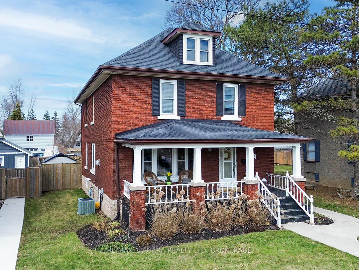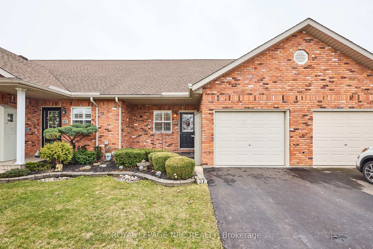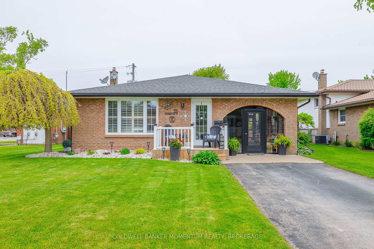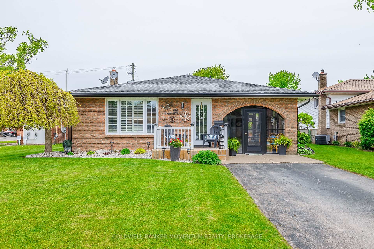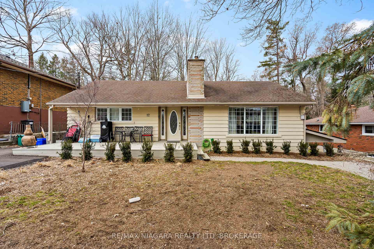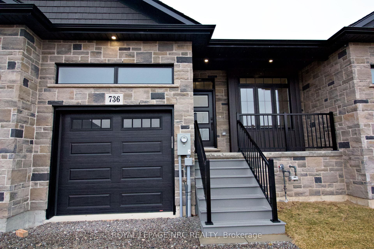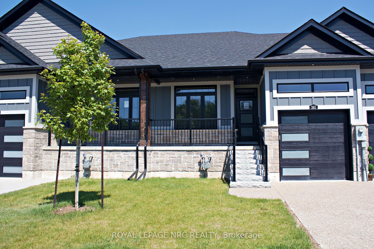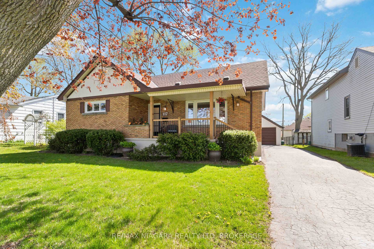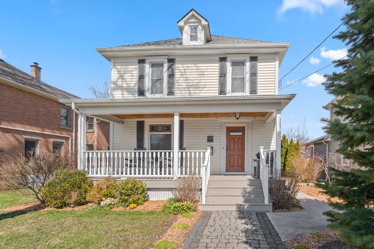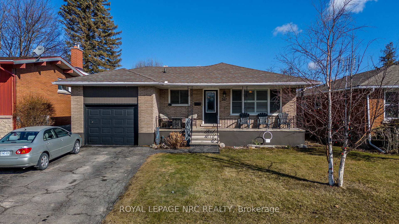Tucked away on the sought-after west side of Port Colborne, this 4-bedroom, 1.5-bath multi-level home has 1730 sqft sitting on an oversized lot with 90' of frontage and has been updated top to bottom, including extensive energy efficiency improvements with additional insulation in the walls and ceilings. The monthly utilities are much lower than you would expect in such a large home! Attention to detail is evident inside and out of this spacious family home. There is a large foyer, main level laundry along with access to the backyard and the oversized 2 car garage deep enough for extra storage or a workshop.The spacious custom eat-in kitchen was professionally remodelled with granite counters, stainless appliances, plenty of cupboard space and an eat-at oversized 7.5' island as the center piece, not to mention in-floor radiant heat. The kitchen is open-concept with the living room featuring a gas fireplace, all flooded with natural light from a picture-perfect bay window and french patio doors to the covered deck, seamlessly connecting to your outdoor living space.The four bedrooms are very spacious, two overlooking the front yard and two overlooking the back. There is a bonus walk-up attic space thats perfect for extra storage.The finished lower level rec room offers extra living space that is private with noise dampening insulation. This home is in a mature neighbourhood surrounded by towering trees, friendly neighbours, and true Port Colborne charm. Steps to HH Knoll Park, the marina, Lake Erie beaches, golf, canal-side trails, and every local shop and restaurant that makes this lakeside town the gem it is.Nothing to do but move-in and enjoy! Book your appointment today.
Fridge, Stove, Dishwasher, Microwave, Washer, Dryer, All existing window coverings, All existing light fixtures, Garage door opener, Pool and pool equipment, Gazebo,...




