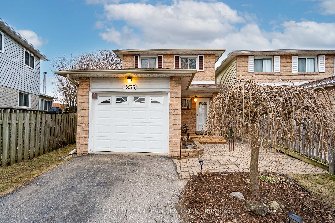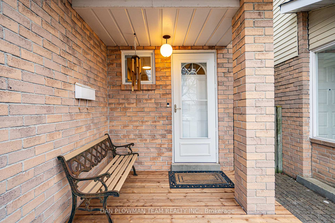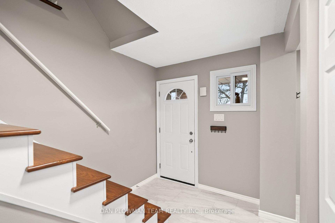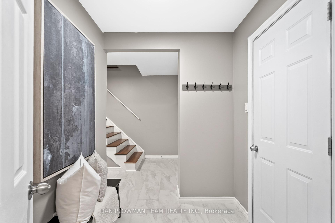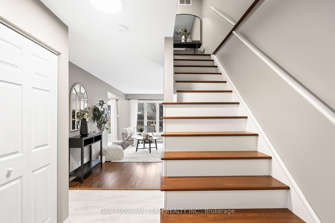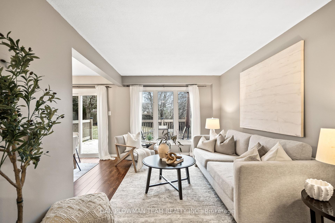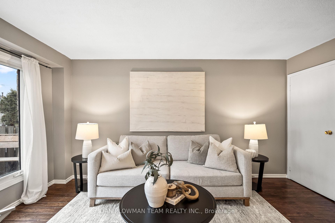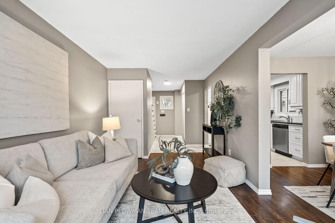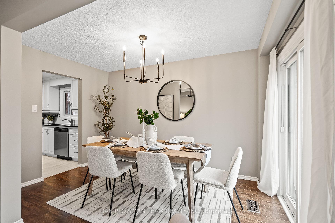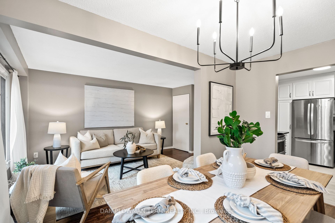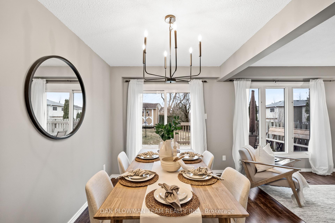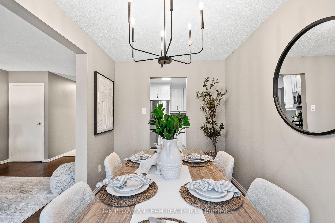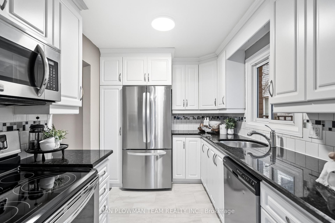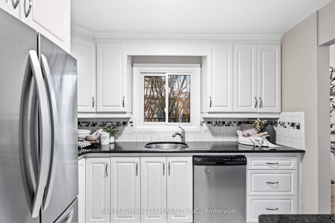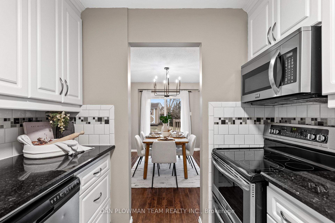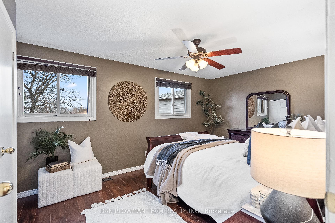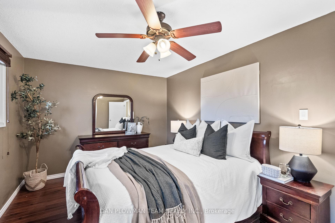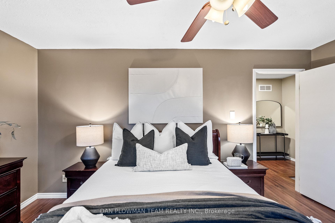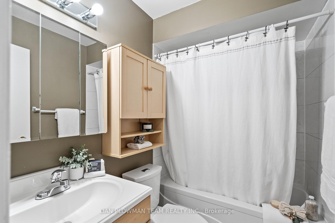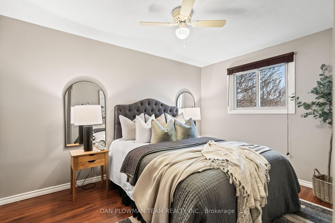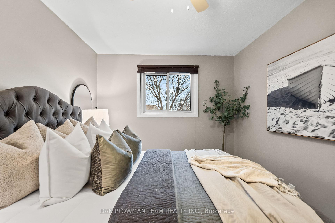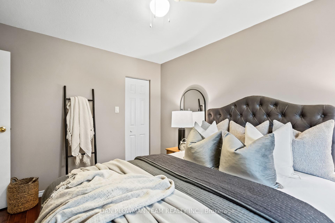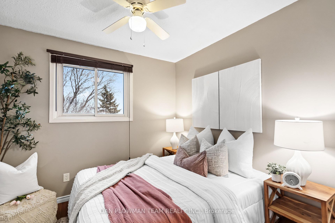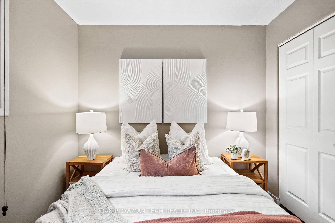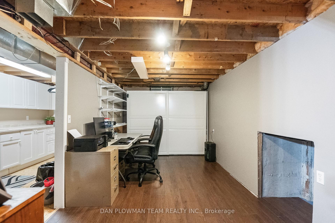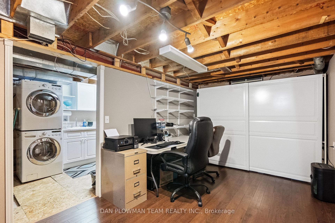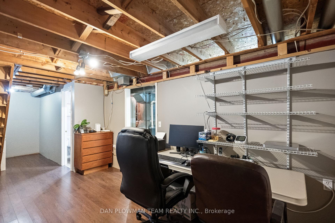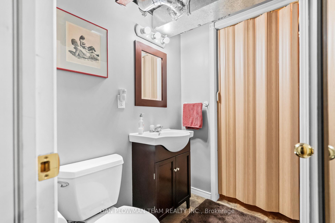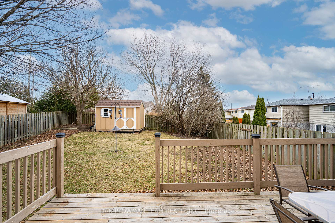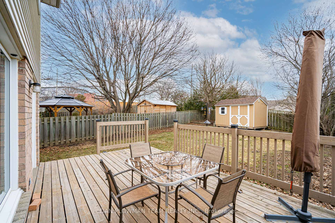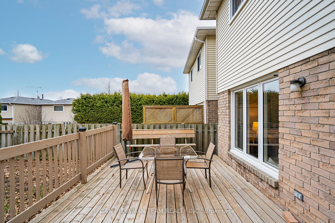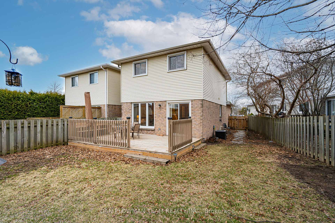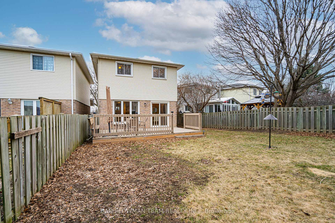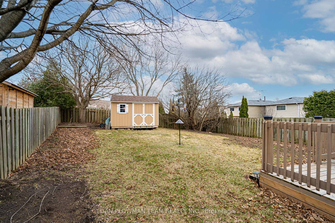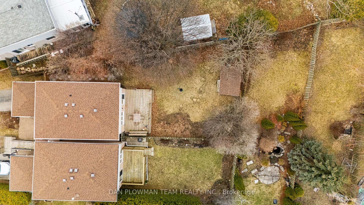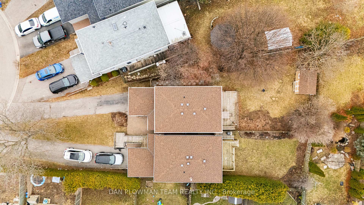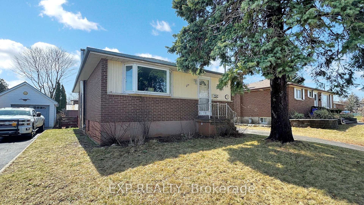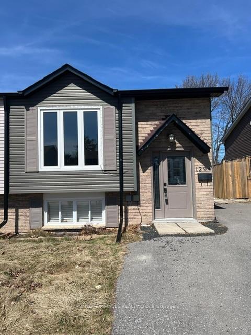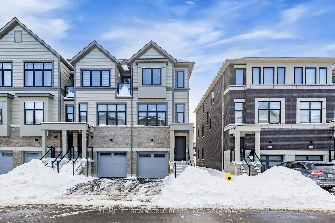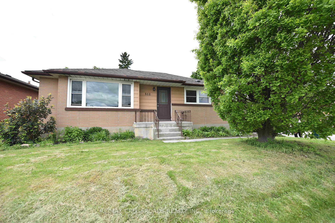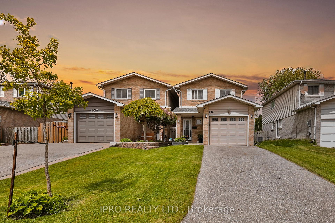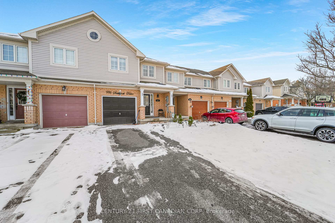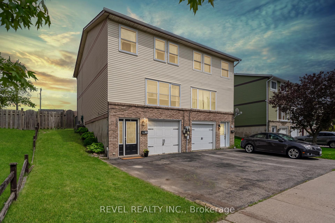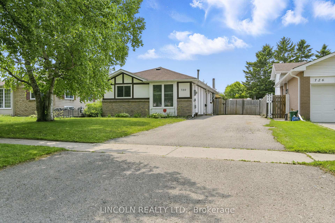The Perfect Starter Home On A Desirable 164' Deep Pie-Shaped Lot With No Sidewalks! This Thoughtfully Updated 3-Bedroom, 3-Bathroom Home Offers Modern Finishes And A Functional Layout Ideal For Family Living. The Main Floor Features A Bright Foyer And Kitchen With Durable Vinyl Tile And Laminate Flooring in the Living/Dining Rooms. The Updated Kitchen Boasts Quartz Counters, Stainless Steel Appliances, And An OTR Microwave. The Dining Room Offers A Walkout To The Spacious Backyard, Perfect For Entertaining. The Living And Dining Rooms Feature Stylish Laminate Flooring For A Warm, Cohesive Feel. Upstairs, The Updated Oak Staircase Leads To Three Spacious Bedrooms, All With Laminate Flooring, And A 4-Piece Bathroom. The Partially Finished Basement Includes Laminate Flooring, A 2-Piece Bath, And A Laundry Room. Located Close To Schools, Transit, The 401, And All Amenities, This Home Is Move-In Ready And Waiting For You!
1235 Delmark Court
Donevan, Oshawa, Durham $698,000Make an offer
3 Beds
3 Baths
1100-1500 sqft
Attached
Garage
Parking for 3
East Facing
- MLS®#:
- E12178817
- Property Type:
- Detached
- Property Style:
- 2-Storey
- Area:
- Durham
- Community:
- Donevan
- Taxes:
- $4,152.05 / 2024
- Added:
- May 28 2025
- Lot Frontage:
- 17.48
- Lot Depth:
- 164.21
- Status:
- Active
- Outside:
- Aluminum Siding,Brick
- Year Built:
- Basement:
- Partially Finished
- Brokerage:
- DAN PLOWMAN TEAM REALTY INC.
- Lot :
-
164
17
BIG LOT
- Intersection:
- Townline Rd S & Bloor St
- Rooms:
- Bedrooms:
- 3
- Bathrooms:
- 3
- Fireplace:
- Utilities
- Water:
- Municipal
- Cooling:
- Central Air
- Heating Type:
- Forced Air
- Heating Fuel:
| Foyer | 4.29 x 2.23m Tile Floor , Access To Garage , Closet Main Level |
|---|---|
| Kitchen | 3.11 x 2.27m Tile Floor , Quartz Counter , Stainless Steel Appl Main Level |
| Dining Room | 3.75 x 2.36m Laminate , W/O To Yard , Combined w/Living Main Level |
| Living Room | 5.07 x 2.92m Laminate , Window , Combined w/Dining Main Level |
| Primary Bedroom | 4.91 x 3.09m Laminate , Ceiling Fan(s) , Closet Second Level |
| Bedroom 2 | 3.73 x 2.8m Laminate , Ceiling Fan(s) , Closet Second Level |
| Bedroom 3 | 2.69 x 2.65m Laminate , Ceiling Fan(s) , Closet Second Level |
| Recreation | 7.72 x 2.67m Laminate Basement Level |
Listing Details
Insights
- Modern Updates: This home features a recently updated kitchen with quartz countertops and stainless steel appliances, providing a contemporary and stylish cooking space that appeals to modern buyers.
- Spacious Backyard: The property boasts a large, pie-shaped lot with a spacious backyard, perfect for entertaining or family activities, enhancing outdoor living potential.
- Prime Location: Conveniently located near schools, public transit, and major highways, this home offers easy access to amenities, making it ideal for families and commuters alike.
Property Features
Fenced Yard
Level
Place Of Worship
Public Transit
School
School Bus Route
Sale/Lease History of 1235 Delmark Court
View all past sales, leases, and listings of the property at 1235 Delmark Court.Neighbourhood
Schools, amenities, travel times, and market trends near 1235 Delmark CourtSchools
4 public & 4 Catholic schools serve this home. Of these, 8 have catchments. There are 2 private schools nearby.
Parks & Rec
4 playgrounds, 2 ball diamonds and 2 other facilities are within a 20 min walk of this home.
Transit
Street transit stop less than a 3 min walk away. Rail transit stop less than 7 km away.
Want even more info for this home?
