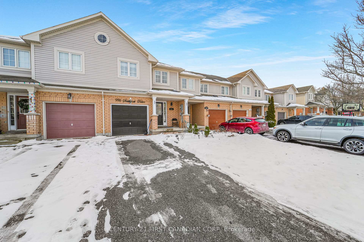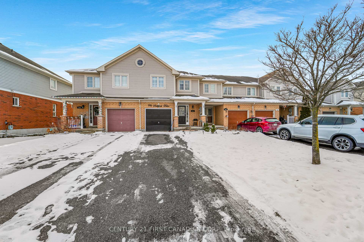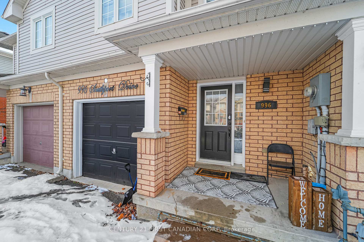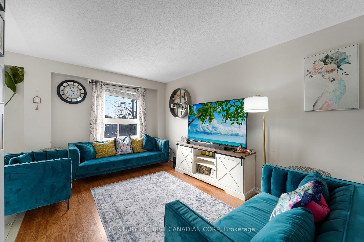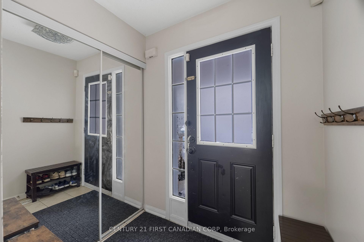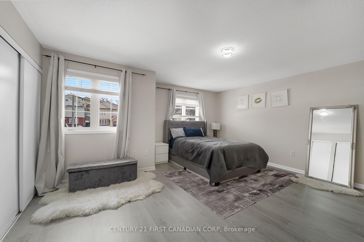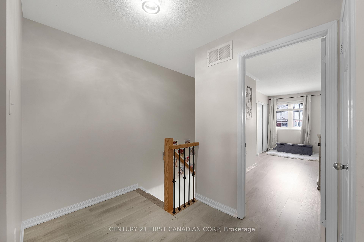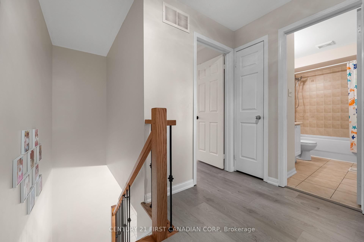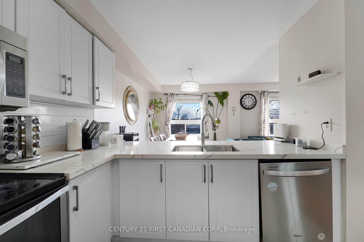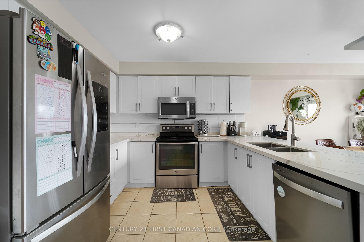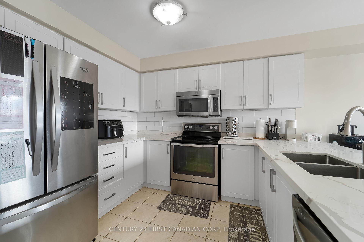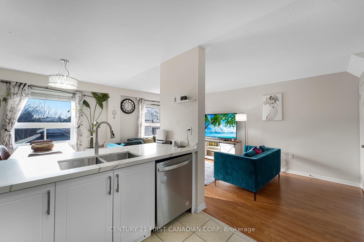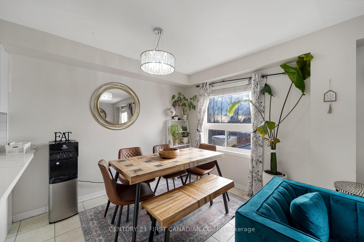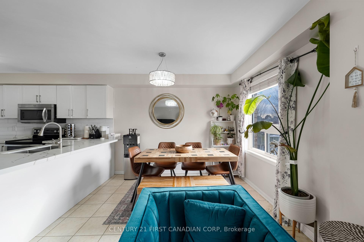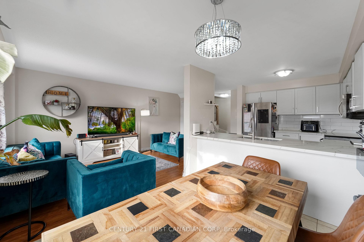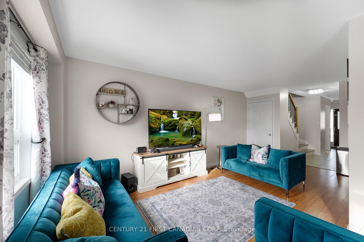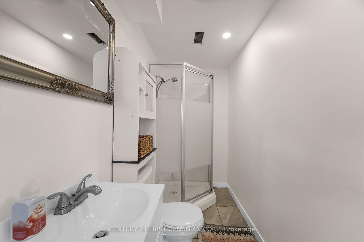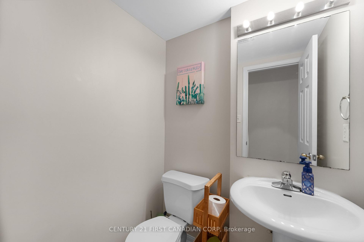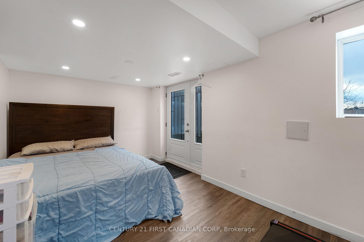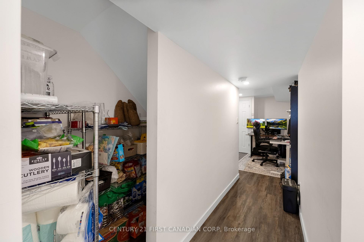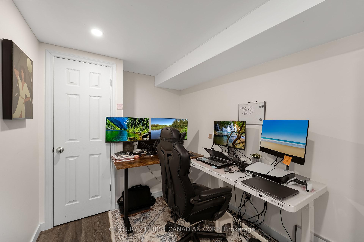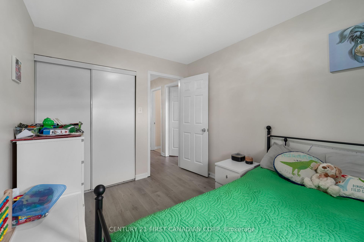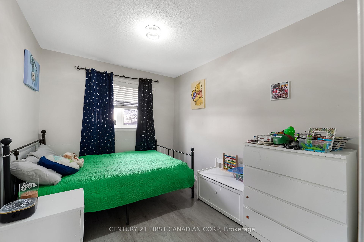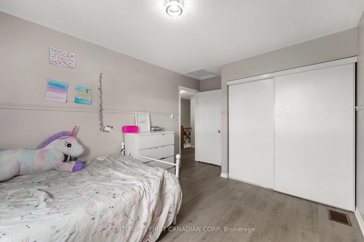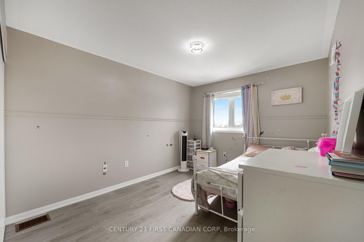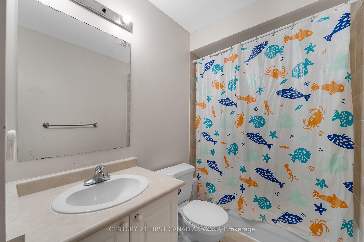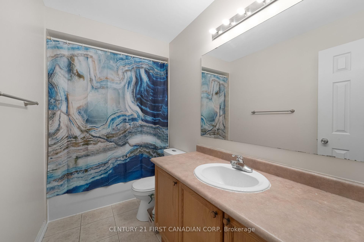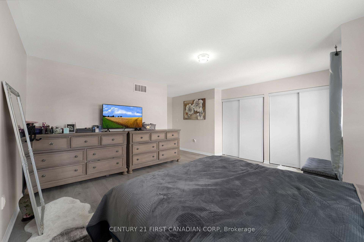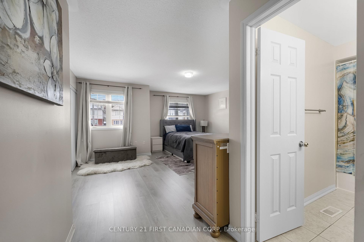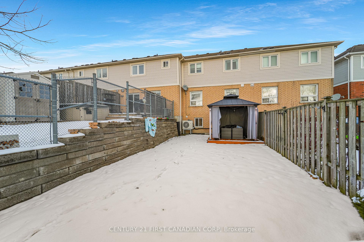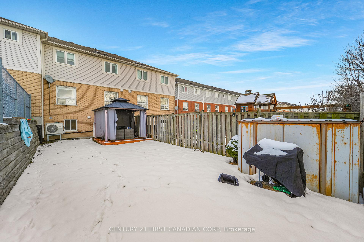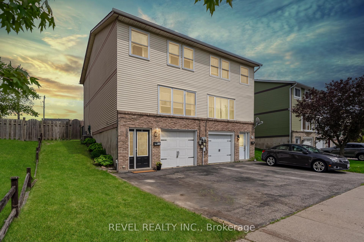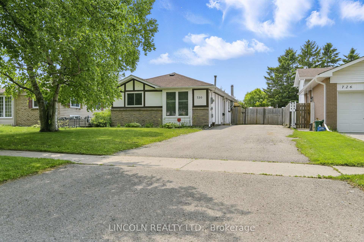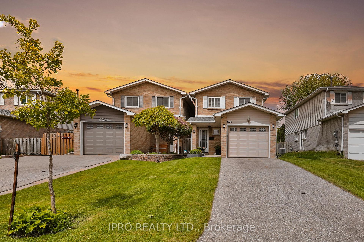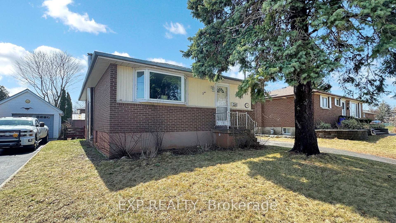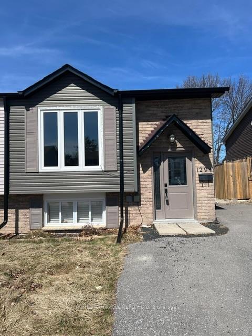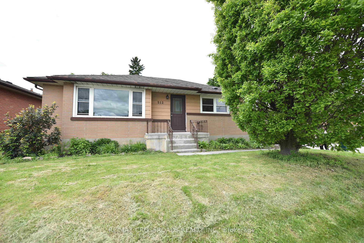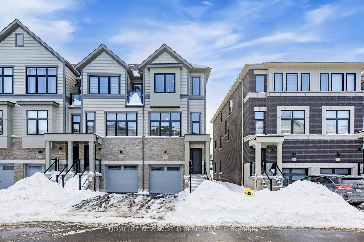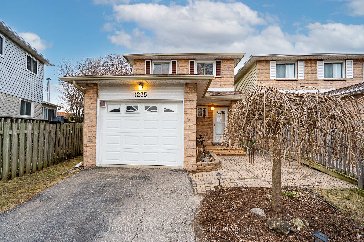Have you been searching for a chance to enter the market? Look no further! This immaculately maintained 3 Plus 1 Bedroom, 3.5 Bathrooms, Open Concept kitchen with SS appliances has ample counter space and allows for an easy flow between the rooms, while still providing enough space for an eat-in kitchen, and breakfast bar, Direct Access to Garage from Front Hall. Large Master Bedroom with A Full 4-pc Ensuite And 2 huge Closets. 2nd Floor With 2 Additional Bedrooms, 4-Pc Bath and Large Closets. New Quartz Countertop in Kitchen. Basement with Large Bedroom and Ensuite Bathroom. You'll love having all the space you need to create memories with loved ones. The large windows allow you to look over your spacious yard. The furnace was replaced in December 2023, the Hot Water Tank (Owned) was replaced in December 2023 and the Dishwasher was replaced in December 2023.
996 Southport Drive
Donevan, Oshawa, Durham $699,999 1Make an offer
4 Beds
4 Baths
1500-2000 sqft
Built-In
Garage
Parking for 3
- MLS®#:
- E12052562
- Property Type:
- Att/Row/Twnhouse
- Property Style:
- 2-Storey
- Area:
- Durham
- Community:
- Donevan
- Taxes:
- $4,009 / 2024
- Added:
- April 01 2025
- Lot Frontage:
- 20.37
- Lot Depth:
- 160.2
- Status:
- Active
- Outside:
- Brick,Vinyl Siding
- Year Built:
- 16-30
- Basement:
- Finished with Walk-Out
- Brokerage:
- CENTURY 21 FIRST CANADIAN CORP
- Lot :
-
160
20
BIG LOT
- Intersection:
- Townline & Bloor
- Rooms:
- Bedrooms:
- 4
- Bathrooms:
- 4
- Fireplace:
- Utilities
- Water:
- Municipal
- Cooling:
- Central Air
- Heating Type:
- Forced Air
- Heating Fuel:
| Great Room | 6.22 x 2.94m Combined w/Dining , Laminate , Window Main Level |
|---|---|
| Kitchen | 3.3 x 2.7m Breakfast Bar , Ceramic Floor , Backsplash Main Level |
| Dining Room | 3.06 x 2.7m Combined w/Living , Ceramic Floor , Window Main Level |
| Primary Bedroom | 5.07 x 4.75m Double Closet , Broadloom , Window Second Level |
| Bedroom 2 | 3.78 x 3.02m Closet , Broadloom , Window Second Level |
| Bedroom 3 | 3.32 x 2.62m Closet , Broadloom , Window Second Level |
| Bedroom 4 | 5.46 x 2.62m 3 Pc Ensuite , Vinyl Floor , Walk-Out Lower Level |
Listing Details
Insights
- Spacious Living: This property features 4 bedrooms and 3.5 bathrooms, providing ample space for families or guests, along with a finished basement that includes an additional bedroom and ensuite bathroom.
- Recent Upgrades: Key appliances and systems have been recently updated, including a new furnace, hot water tank, and dishwasher, ensuring lower maintenance costs and peace of mind for the new owner.
- Prime Location: Situated in the Donevan community of Oshawa, this property offers convenient access to local amenities, schools, and parks, making it an attractive option for families and investors alike.
Sale/Lease History of 996 Southport Drive
View all past sales, leases, and listings of the property at 996 Southport Drive.Neighbourhood
Schools, amenities, travel times, and market trends near 996 Southport DriveSchools
4 public & 4 Catholic schools serve this home. Of these, 8 have catchments. There are 2 private schools nearby.
Parks & Rec
3 playgrounds and 2 trails are within a 20 min walk of this home.
Transit
Street transit stop less than a 6 min walk away. Rail transit stop less than 7 km away.
Want even more info for this home?
