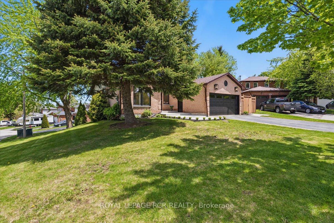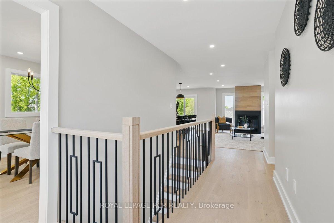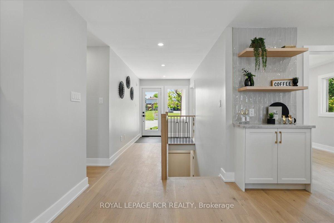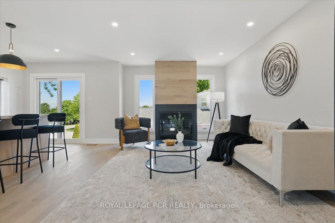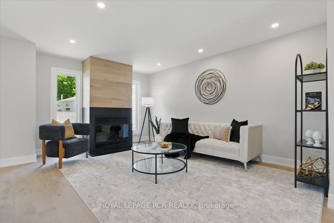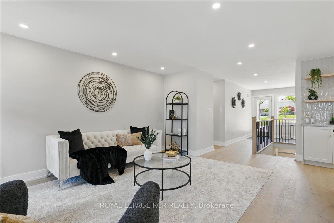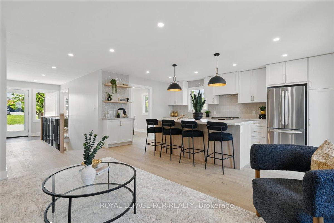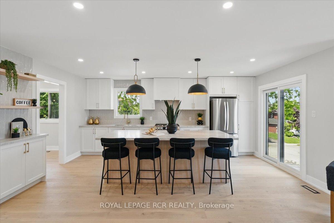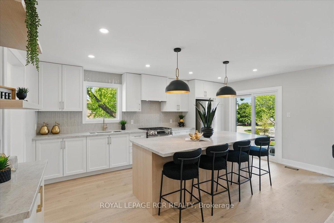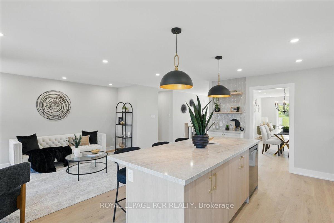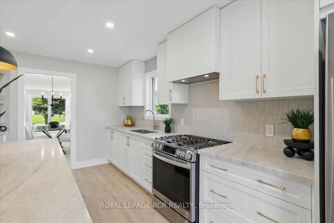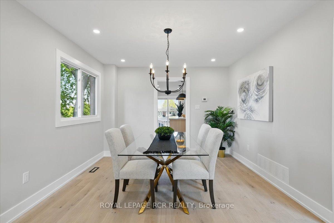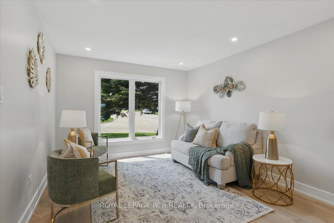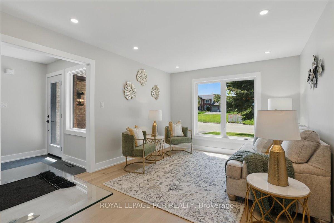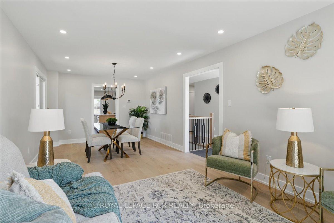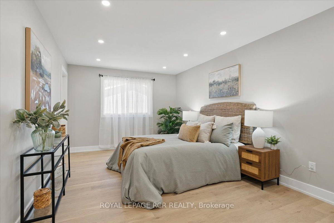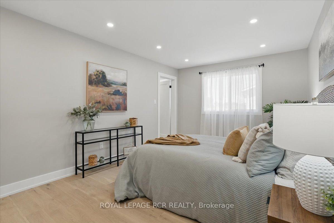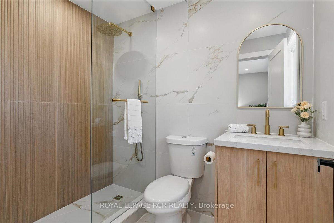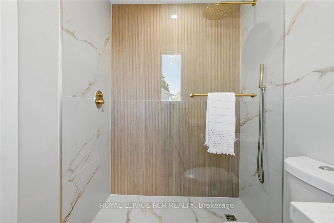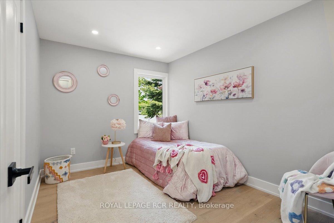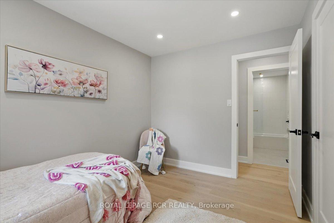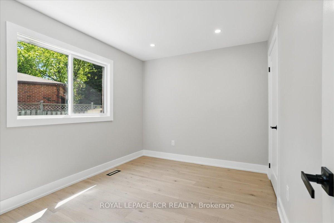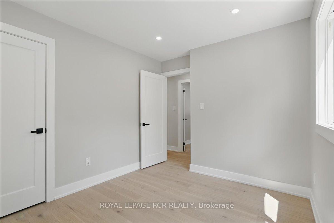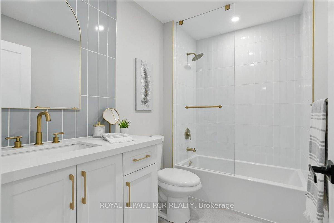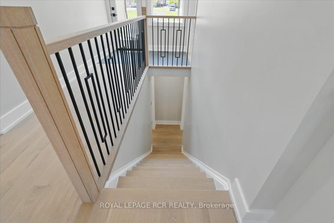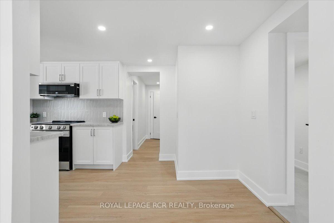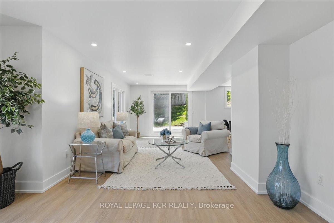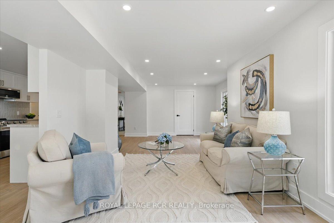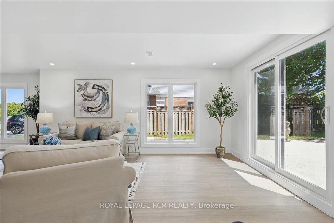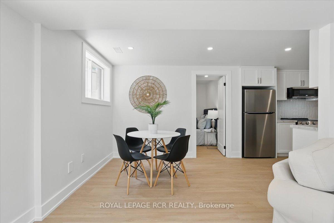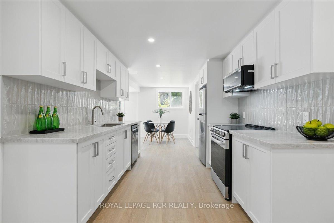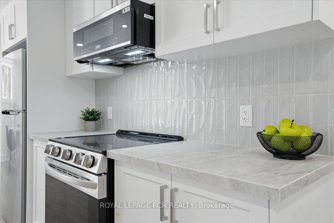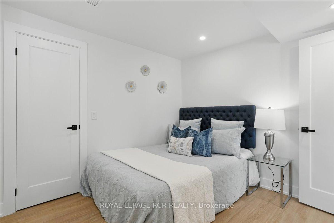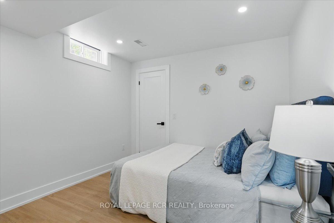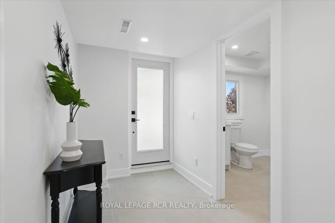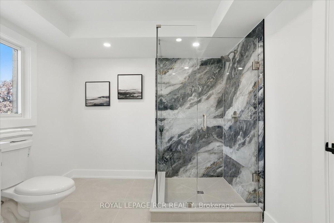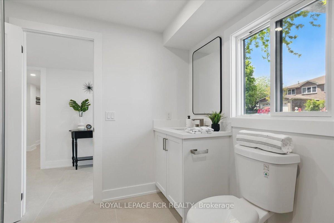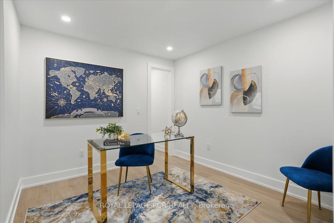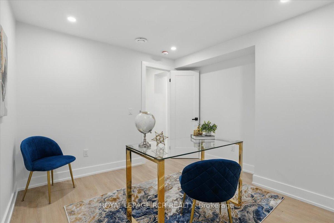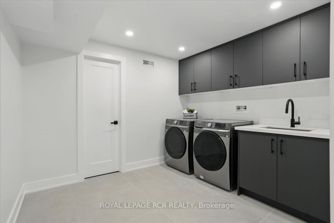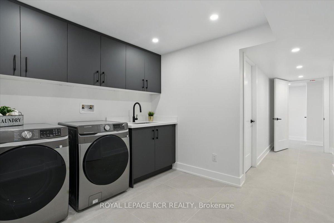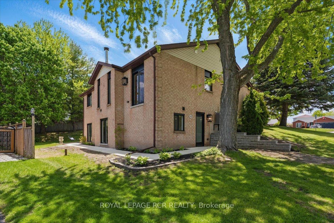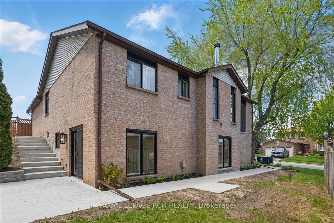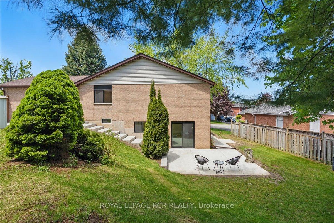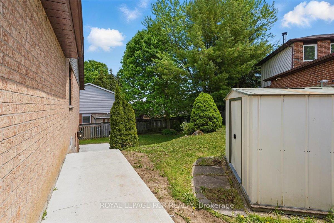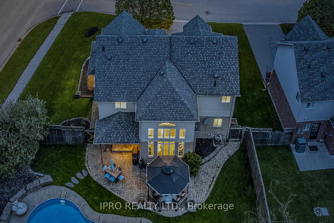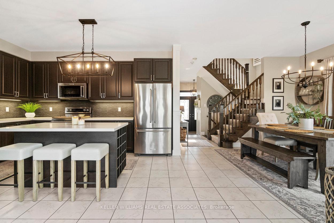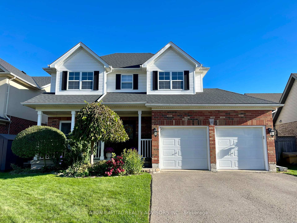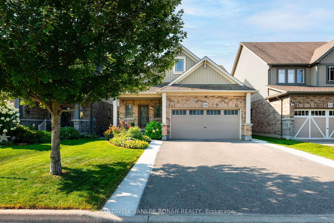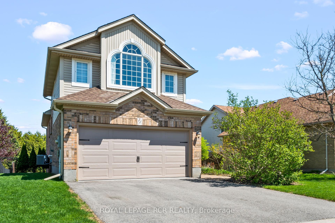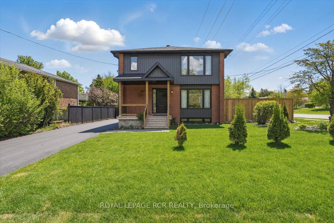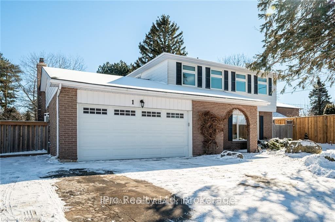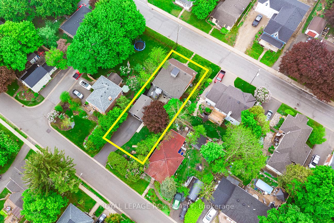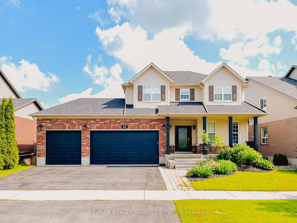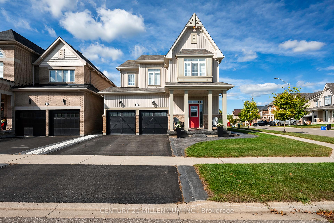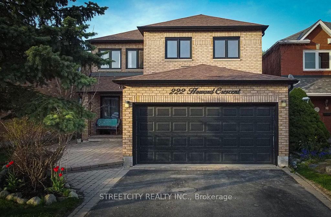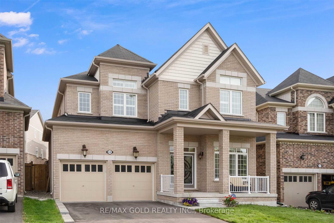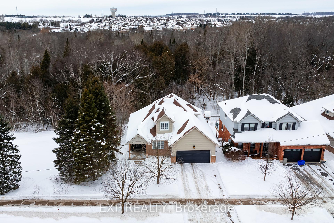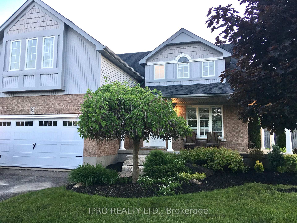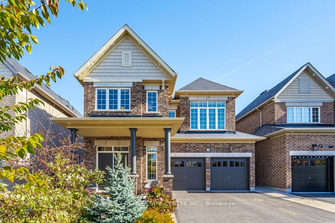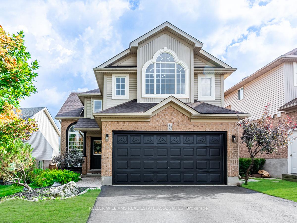**Public Open House Sat, June 14, 1-3pm**This beautifully renovated all-brick bungalow with an attached 2 car garage sits on a generous corner lot in one of Orangeville's most desirable neighbourhoods. Thoughtfully updated from top to bottom, it features modern finishes, spacious living, and exceptional flexibility for multi-generational families or income potential. Inside, you'll find stunning hardwood flooring throughout and a layout designed for both comfort and style. The open concept kitchen is both functional and stylish with a centre island with pendant lighting and breakfast bar, quartz countertops, stainless steel appliances, and a coffee bar with open shelving. Patio doors off the kitchen overlook the fully fenced backyard. The kitchen flows seamlessly into a bright living room where a wood stove takes centre stage, flanked by large windows that fill the space with natural light. Perfect for quiet evenings or hosting friends, this space feels both warm and inviting. A front sitting area and dedicated dining room add more room to relax or host. Down the hall are three well-sized bedrooms and two renovated bathrooms. The primary suite includes a walk-in closet and a private 3 piece ensuite with modern finishes. Two additional bedrooms are perfect for family, guests, or a home office, serviced by a stylish 4 piece bath. The front hall closet is wired for an additional laundry facilities if desired - adding flexibility to suit your needs. The fully finished lower level offers a separate entrance and walk-out, ideal for extended family or income potential. Large above-grade windows make the space feel open and inviting. This level features a full kitchen, open concept living and dining area, a spacious bedroom, a separate office or flex space. Shared laundry facilities are conveniently located at the bottom of the stairs, easily accessible to both levels...
200 Jull Court
Orangeville, Orangeville, Dufferin $1,249,000Make an offer
4 Beds
3 Baths
1500-2000 sqft
Attached
Garage
Parking for 4
East Facing
Zoning: R2
- MLS®#:
- W12176702
- Property Type:
- Detached
- Property Style:
- Bungalow
- Area:
- Dufferin
- Community:
- Orangeville
- Taxes:
- $6,635.2 / 2024
- Added:
- May 27 2025
- Lot Frontage:
- 49.94
- Lot Depth:
- 84.74
- Status:
- Active
- Outside:
- Brick
- Year Built:
- Basement:
- Apartment,Finished with Walk-Out
- Brokerage:
- ROYAL LEPAGE RCR REALTY
- Lot :
-
84
49
- Lot Irregularities:
- pie shaped, 133.91 ft on long side
- Intersection:
- Blind Line & Hansen Blvd
- Rooms:
- Bedrooms:
- 4
- Bathrooms:
- 3
- Fireplace:
- Utilities
- Water:
- Municipal
- Cooling:
- Central Air
- Heating Type:
- Forced Air
- Heating Fuel:
| Kitchen | 5.4 x 3.5m Hardwood Floor , Centre Island , W/O To Deck Main Level |
|---|---|
| Living Room | 6.13 x 3.43m Hardwood Floor , Wood Stove , Open Concept Main Level |
| Dining Room | 7.03 x 3.39m Hardwood Floor , Pot Lights , Combined w/Sitting Main Level |
| Sitting | 7.03 x 3.39m Hardwood Floor , Pot Lights , Combined w/Dining Main Level |
| Primary Bedroom | 5.1 x 3.33m Hardwood Floor , Walk-In Closet(s) , 3 Pc Ensuite Main Level |
| Bedroom 2 | 3.53 x 2.71m Hardwood Floor , Closet , Pot Lights Main Level |
| Bedroom 3 | 3.28 x 2.77m Hardwood Floor , Closet , Pot Lights Main Level |
| Kitchen | 5.51 x 3.3m Hardwood Floor , Quartz Counter , Pot Lights Lower Level |
| Living Room | 4.04 x 8.54m Hardwood Floor , Walk-Out , Open Concept Lower Level |
| Dining Room | 2.41 x 3.3m Hardwood Floor , Pot Lights , Open Concept Lower Level |
| Bedroom 4 | 2.92 x 3.03m Hardwood Floor , Closet , Pot Lights |
| Office | 3.24 x 3.04m Hardwood Floor , Pot Lights |
Listing Details
Insights
- Spacious and Versatile Living Space: This all-brick bungalow features a well-designed layout with 4 bedrooms and 3 bathrooms, making it ideal for families or multi-generational living. The fully finished lower level with a separate entrance offers additional living space or potential rental income.
- Modern Renovations: The property has been thoughtfully updated with modern finishes, including a stylish open-concept kitchen with quartz countertops and stainless steel appliances, enhancing both functionality and aesthetic appeal.
- Ample Parking and Outdoor Space: With a generous corner lot and a total of 6 parking spaces, this property provides convenience for residents and guests. The fully fenced backyard is perfect for outdoor activities and gatherings.
Property Features
Hospital
Public Transit
Rec./Commun.Centre
School
Place Of Worship
Sale/Lease History of 200 Jull Court
View all past sales, leases, and listings of the property at 200 Jull Court.Neighbourhood
Schools, amenities, travel times, and market trends near 200 Jull CourtSchools
4 public & 4 Catholic schools serve this home. Of these, 8 have catchments. There are 2 private schools nearby.
Parks & Rec
5 sports fields, 4 playgrounds and 3 other facilities are within a 20 min walk of this home.
Transit
Street transit stop less than a 4 min walk away.
Want even more info for this home?

