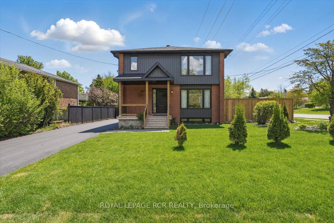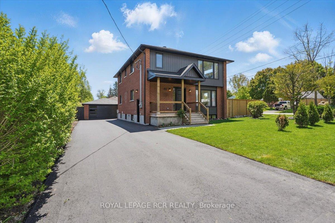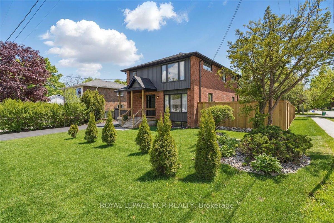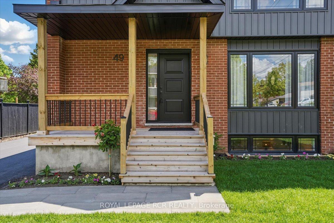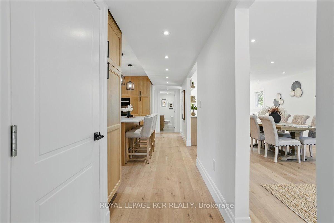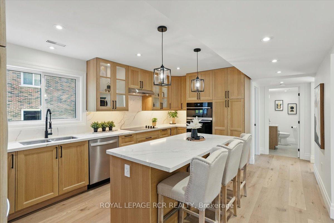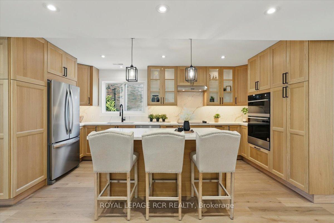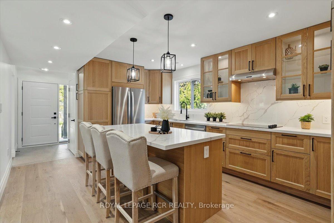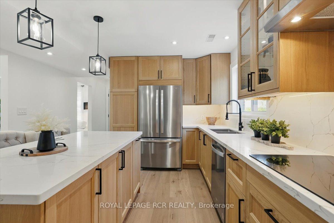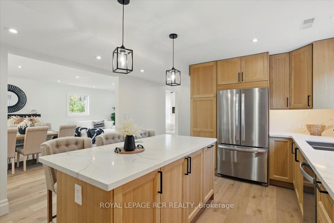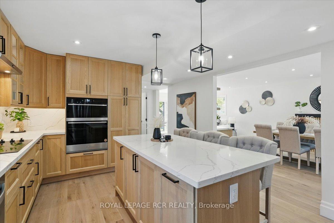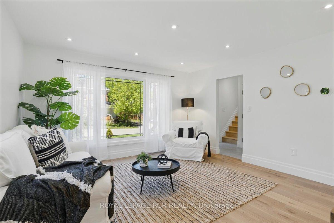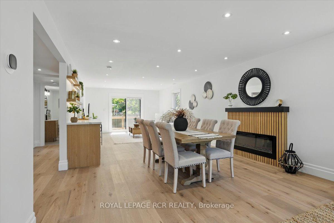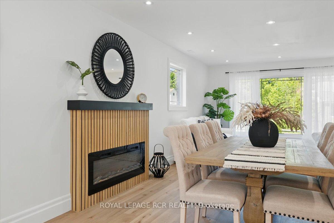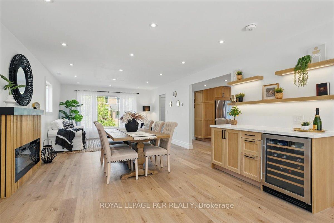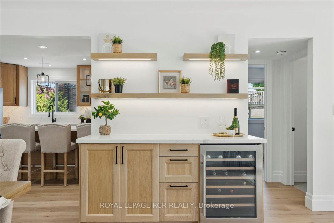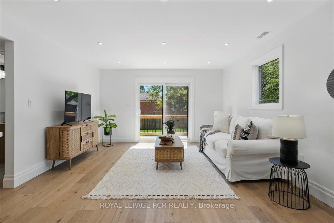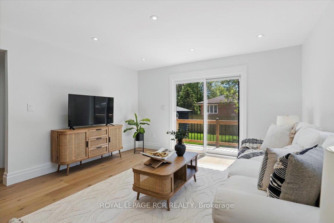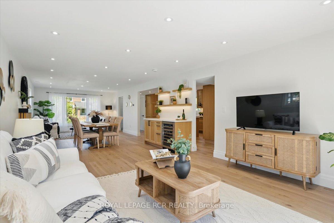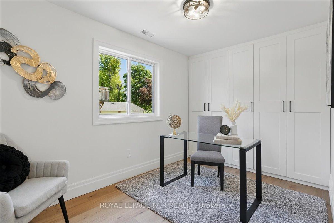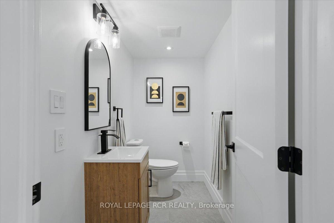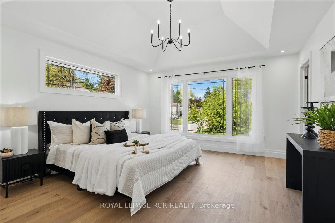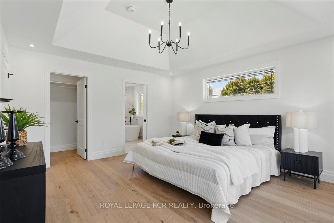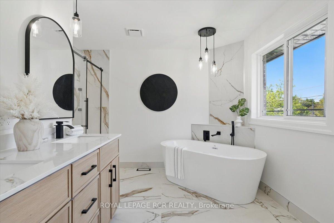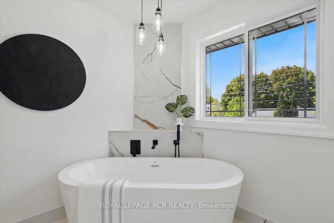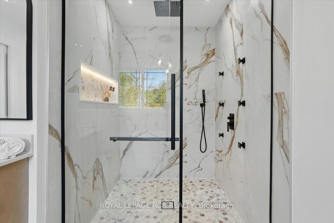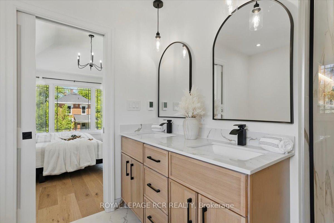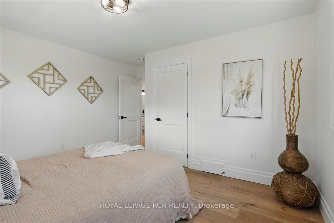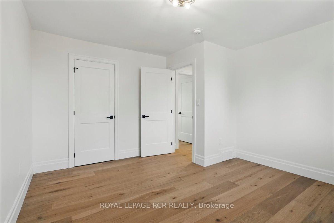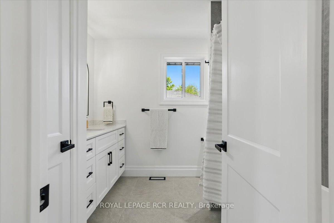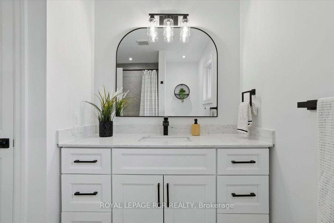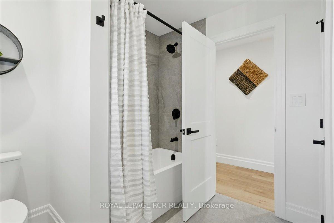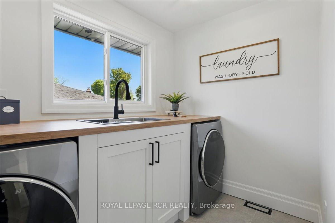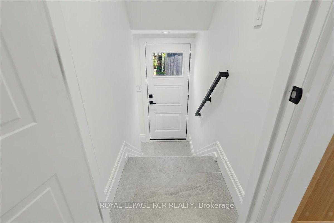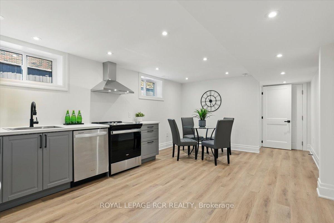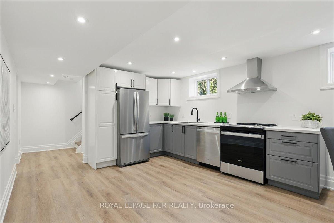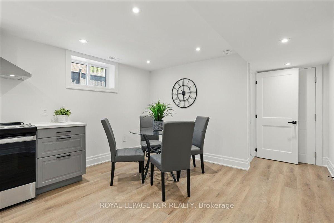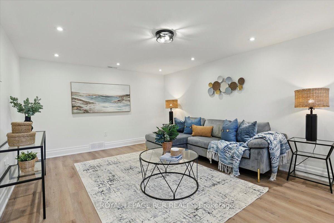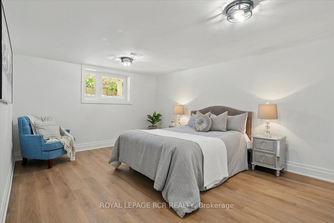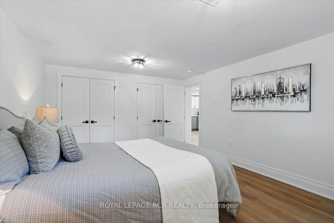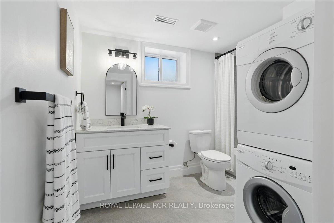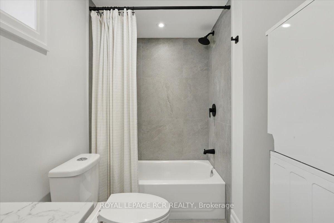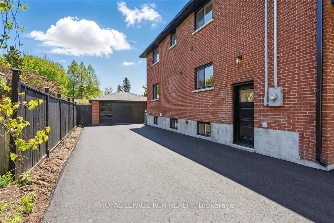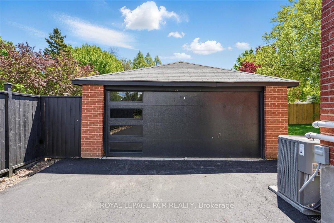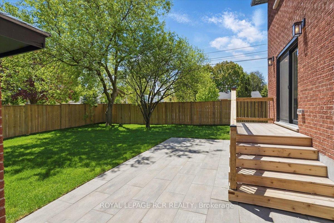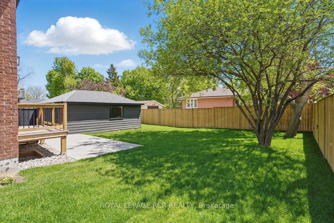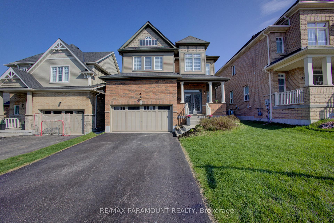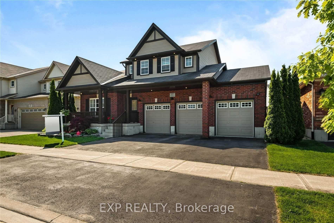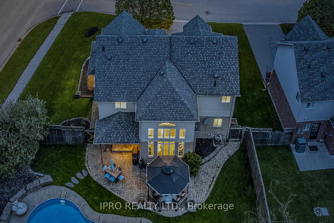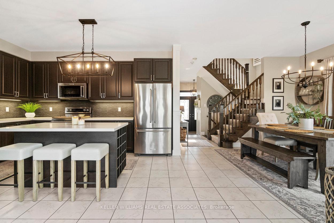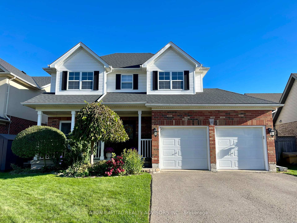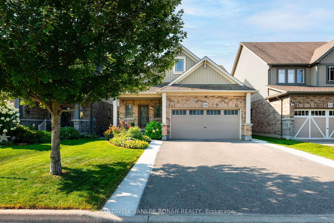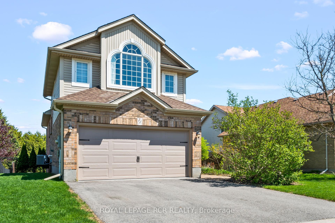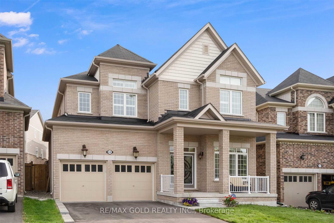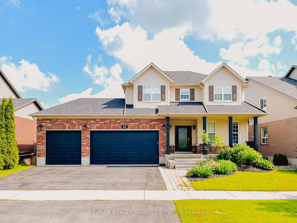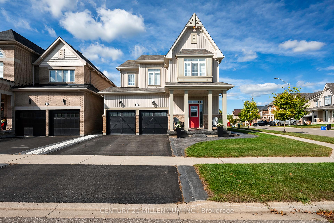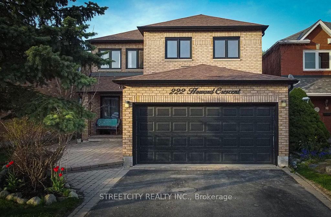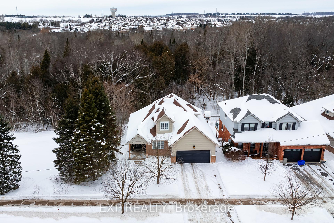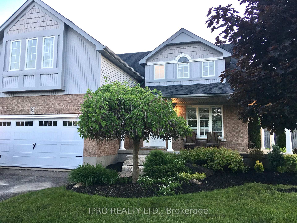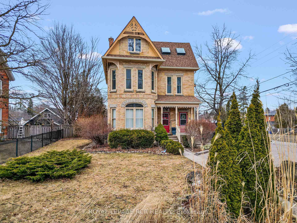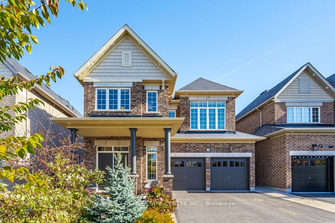Step into luxury with this beautifully renovated home, transformed from top to bottom, leaving nothing to do but move in & enjoy! From the moment you walk through the front door, you're greeted with a bright & airy atmosphere & gorgeous engineered hardwood flooring that flows seamlessly through the home. At the heart of the home is a custom-designed kitchen, featuring a large centre island w/breakfast bar, elegant pendant lighting, & warm cabinetry w/under-cabinet lighting. The open-concept layout makes entertaining effortless, with a formal sitting area, dining area, & living rm, all bathed in natural light from a stunning picture window. The dining area is an entertainer's dream, featuring a sleek electric fireplace & a stylish dry bar w/floating wood shelves enhanced by built-in lighting & built-in bar fridge. At the back of the home, the spacious living rm offers indoor-outdoor living w/a patio door leading to the back deck. A main-level bdrm/office & 2-pce powder rm complete this floor. Upstairs, the primary suite is a true retreat, featuring a vaulted ceiling, two walk-in closets, and an elegant 5-pce ensuite. This spa-inspired ensuite includes a double vanity, a soaker tub, heated floor & a stunning walk-in shower with a custom lighted niche, rain shower head, and body jets. Down the hall, you'll find 2 addit'l bdrms, a 4-pce bathroom, & convenient upper-level laundry. The fully finished lower level is a fantastic bonus, offering a legal apartment w/separate entrance, full-size eat-in kitchen, spacious living rm, a large bdrm w/2 closets & an egress window, & a 4-pce bathroom w/stackable laundry. Whether for extended family, guests, or potential rental income, this space offers incredible flexibility. With parking for 6 vehicles plus a detached 2-car garage, this home is tucked away in a well-established neighbourhood & offers modern living...
49 Church Street
Orangeville, Orangeville, Dufferin $1,329,000Make an offer
5 Beds
4 Baths
2000-2500 sqft
Detached
Garage
Parking for 6
South Facing
- MLS®#:
- W12176697
- Property Type:
- Detached
- Property Style:
- 2-Storey
- Area:
- Dufferin
- Community:
- Orangeville
- Taxes:
- $6,968 / 2024
- Added:
- May 27 2025
- Lot Frontage:
- 66
- Lot Depth:
- 112.52
- Status:
- Active
- Outside:
- Brick,Vinyl Siding
- Year Built:
- Basement:
- Separate Entrance,Apartment
- Brokerage:
- ROYAL LEPAGE RCR REALTY
- Lot :
-
112
66
- Intersection:
- Church St/Bythia St
- Rooms:
- Bedrooms:
- 5
- Bathrooms:
- 4
- Fireplace:
- Utilities
- Water:
- Municipal
- Cooling:
- Central Air
- Heating Type:
- Forced Air
- Heating Fuel:
| Kitchen | 3.9 x 3.76m Hardwood Floor , Centre Island , Quartz Counter Main Level |
|---|---|
| Sitting | 2.87 x 4.13m Hardwood Floor , Pot Lights , Picture Window Main Level |
| Dining Room | 4.45 x 4.13m Hardwood Floor , Electric Fireplace , Dry Bar Main Level |
| Living Room | 4.17 x 4.13m Hardwood Floor , W/O To Deck , Pot Lights Main Level |
| Bedroom | 3.64 x 2.46m Hardwood Floor , B/I Closet , Window Main Level |
| Primary Bedroom | 4.51 x 4.13m Hardwood Floor , Walk-In Closet(s) , 5 Pc Ensuite Upper Level |
| Bedroom 2 | 3.74 x 3.8m Hardwood Floor , Closet , Window Upper Level |
| Bedroom 3 | 3.97 x 3.35m Hardwood Floor , Closet , Window Upper Level |
| Laundry | 2.59 x 1.83m Porcelain Floor , Window Upper Level |
| Kitchen | 5.3 x 3.73m Laminate , Eat-in Kitchen , Pot Lights Lower Level |
| Living Room | 5.2 x 3.75m Laminate , Pot Lights , Window Lower Level |
| Bedroom | 5.06 x 3.73m Laminate , Closet , Window Lower Level |
Listing Details
Insights
- Spacious and Versatile Living Space: This property features 5 bedrooms and 4 bathrooms, including a fully finished lower level with a legal apartment, providing flexibility for extended family, guests, or potential rental income.
- Modern Renovations: Recently renovated from top to bottom, the home boasts a custom-designed kitchen with high-end finishes, an elegant primary suite with a spa-inspired ensuite, and an open-concept layout ideal for entertaining.
- Ample Parking and Outdoor Space: With parking for 6 vehicles plus a detached 2-car garage, this property is perfect for families or those who enjoy hosting. The outdoor deck enhances the living space, ideal for gatherings.
Property Features
Public Transit
School
Park
Hospital
Golf
Rec./Commun.Centre
Sale/Lease History of 49 Church Street
View all past sales, leases, and listings of the property at 49 Church Street.Neighbourhood
Schools, amenities, travel times, and market trends near 49 Church StreetSchools
4 public & 4 Catholic schools serve this home. Of these, 8 have catchments. There are 2 private schools nearby.
Parks & Rec
4 playgrounds, 1 trail and 1 other facilities are within a 20 min walk of this home.
Transit
Street transit stop less than a 7 min walk away.
Want even more info for this home?
