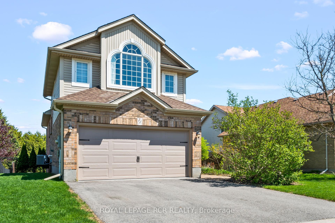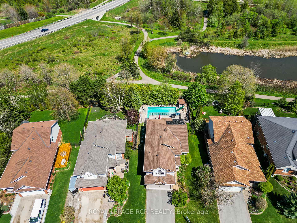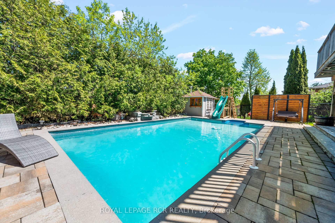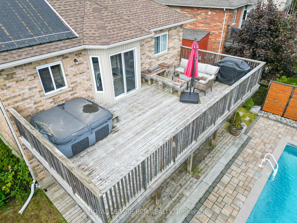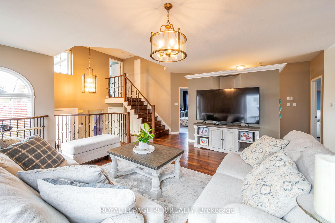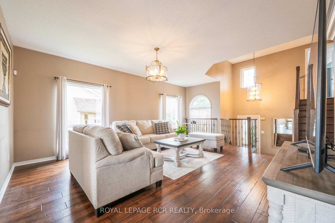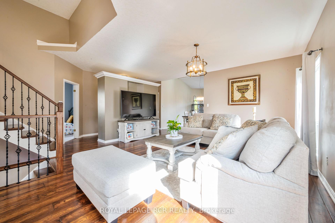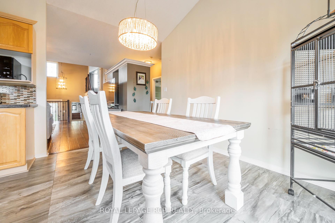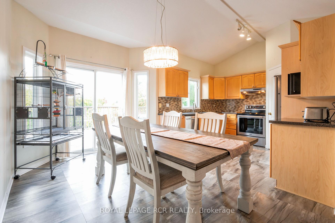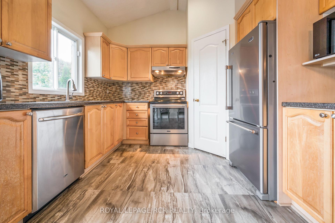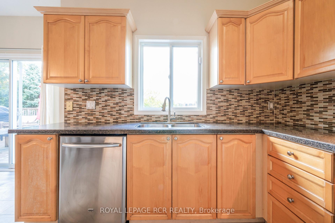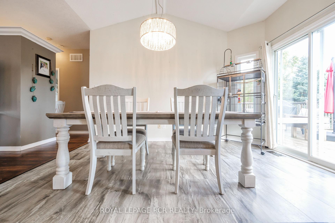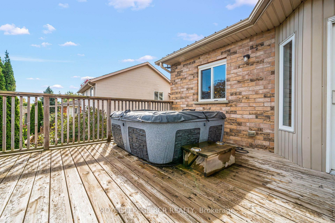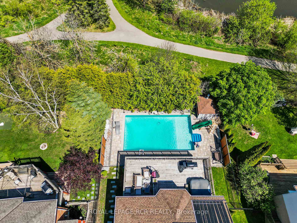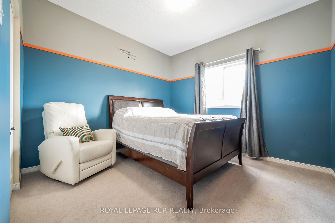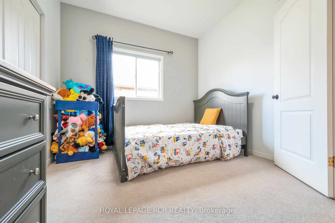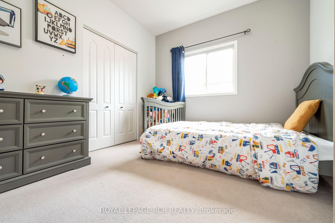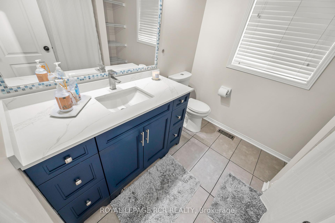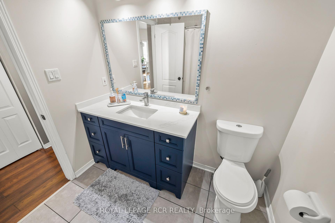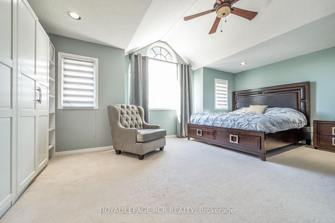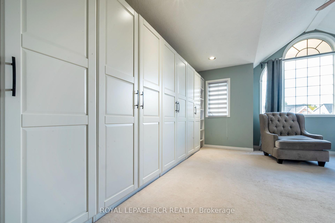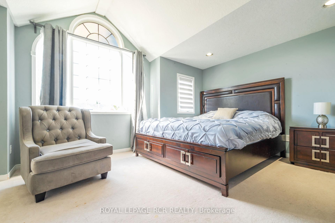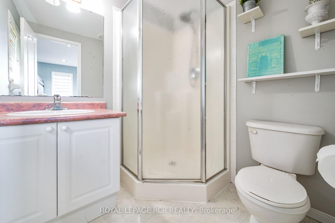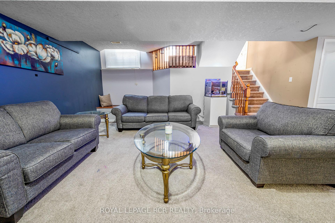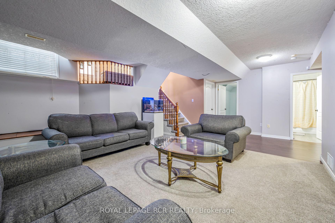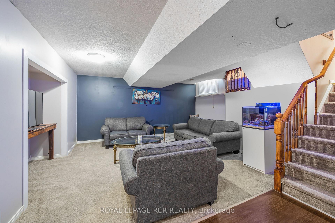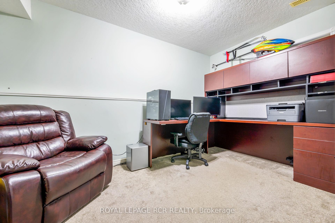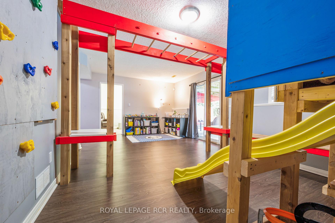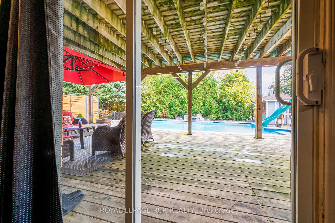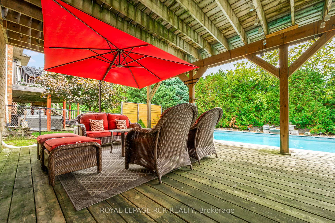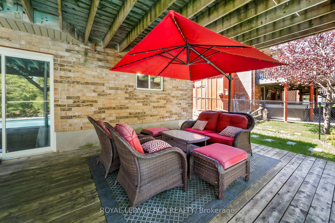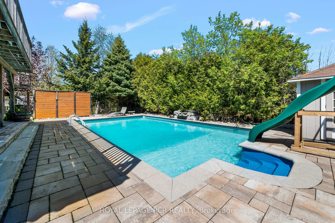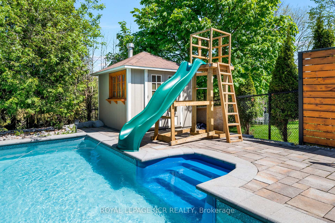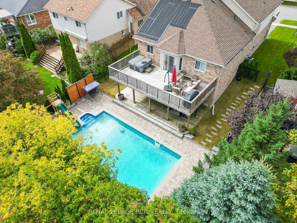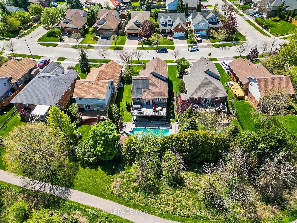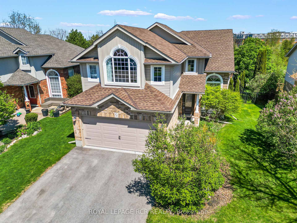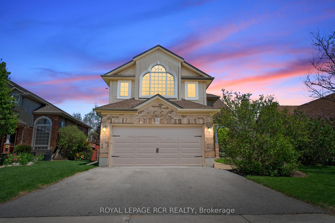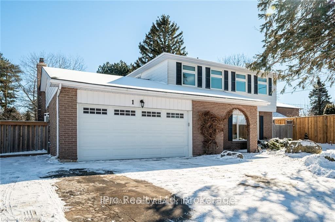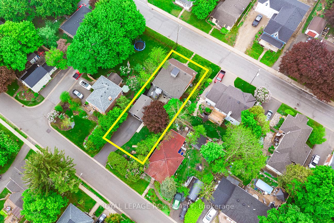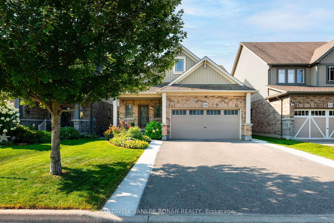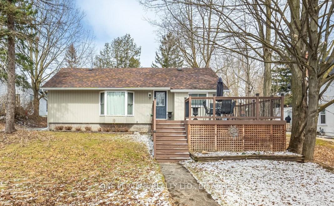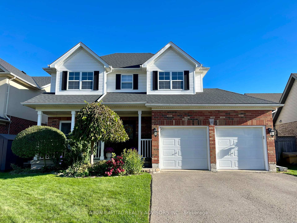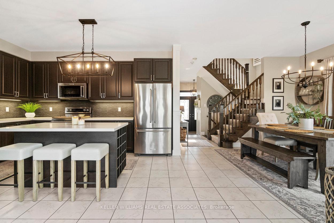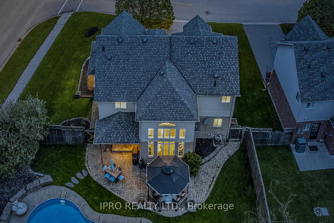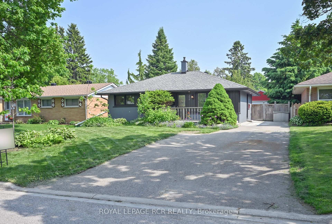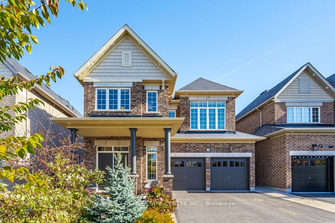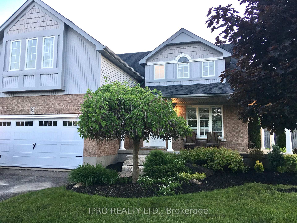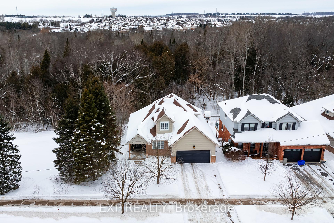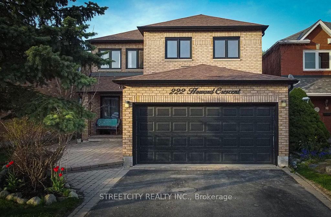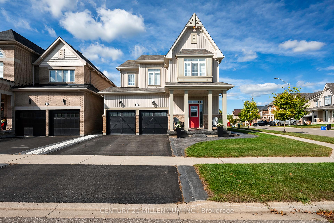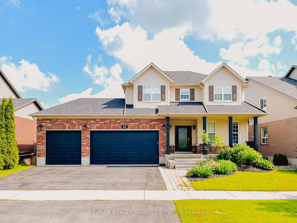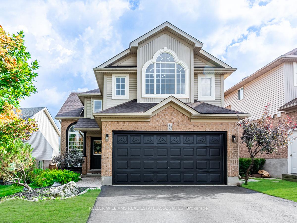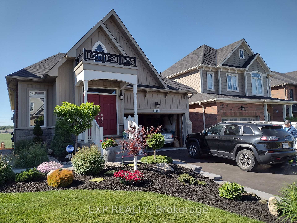Nestled in a family-friendly area with convenient access to schools, parks, and local amenities, 71 Hunter Road is a true gem with approximately 2,549 sqft of total living space that seamlessly blends style and practicality. The open-concept main floor sets the stage with warm hardwood floors and a bright, welcoming living area. The dining space connects effortlessly to the updated kitchen, boasting stainless steel appliances, sleek countertops, ample cabinetry, and a stylish backsplash. With direct access to a raised deck, the kitchen is perfectly suited for both casual family meals and entertaining. This level also features two comfortable bedrooms, each thoughtfully designed to provide privacy and relaxation for family members or guests. Upstairs, the expansive primary bedroom serves as a serene retreat, with large windows that flood the space with natural light. Custom built-in wardrobes maximize storage, while the walk-in closet and 3-piece ensuite add to its appeal. The fully finished lower level caters to both leisure and functionality. A cozy family room invites you to unwind, while a versatile fourth bedroom, currently utilized as a home office, provides space for work or study. Families will especially appreciate the unique recreation room, complete with a private rock wall and jungle gym, offering endless fun for children. The outdoor space is equally impressive. The deck is perfect for hosting summer gatherings, and the sparkling saltwater inground pool promises endless enjoyment. With no neighbours behind and low maintenance landscaping, the backyard offers a peaceful and private escape.
Fridge, stove, dishwasher, clothes washer & dryer, hot tub, pool slide & equipment, gdo & remote, built-in wardrobe in primary, bathroom mirrors, rock wall in basement, all elfs & window coverings, jungle gym (could remove if requested)
