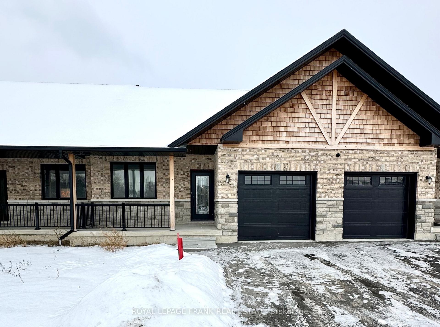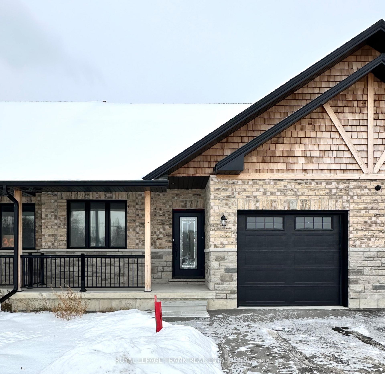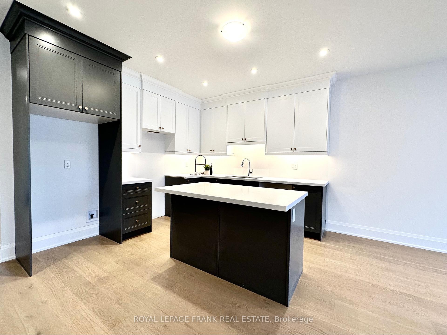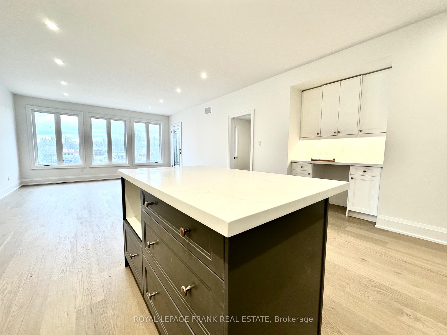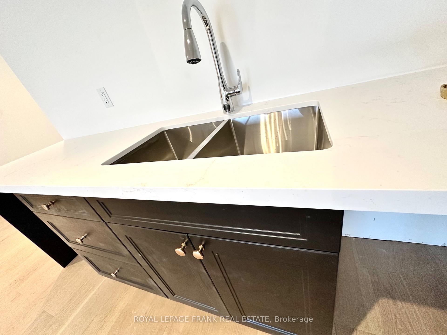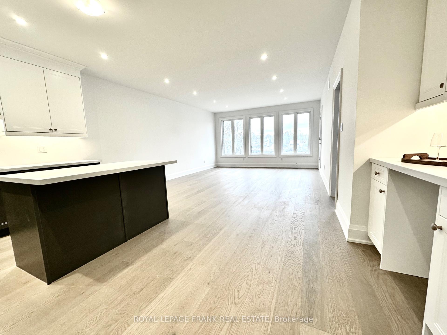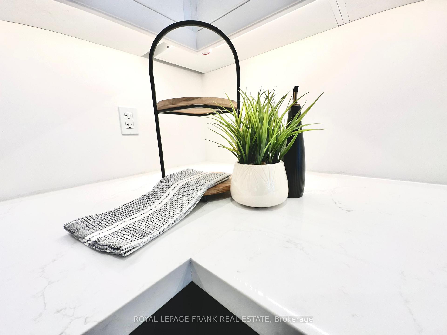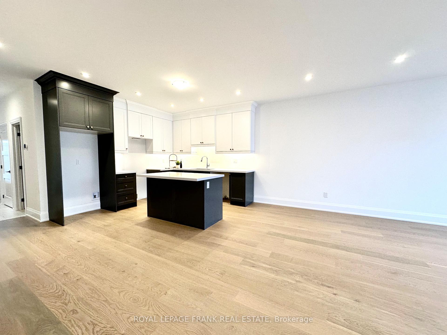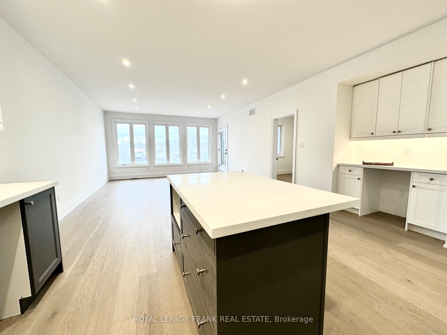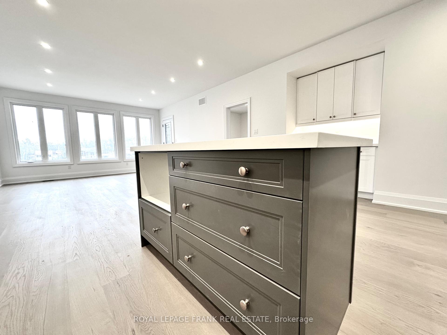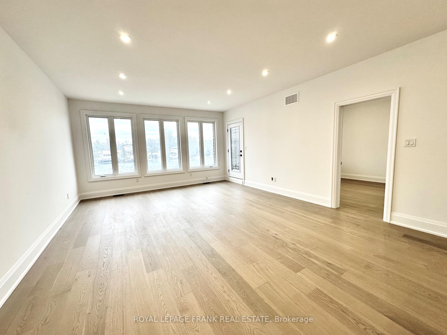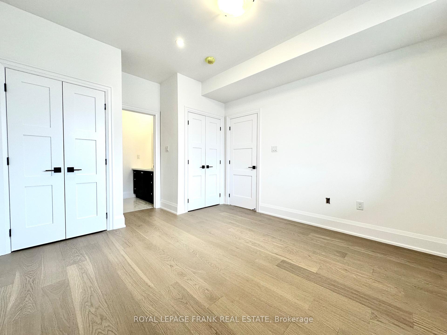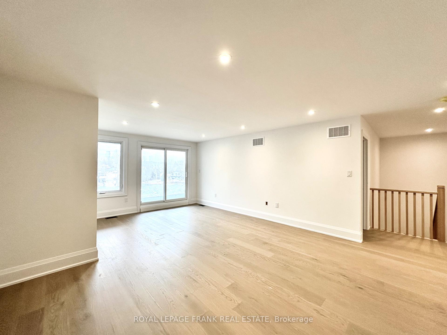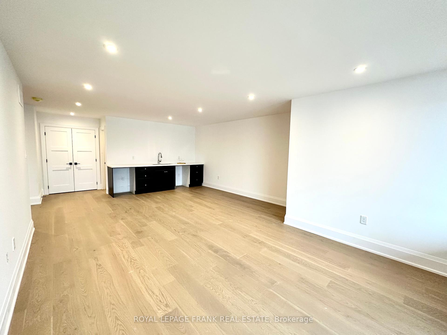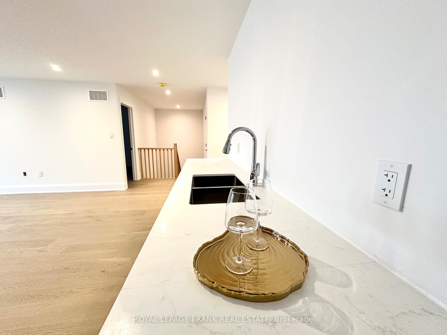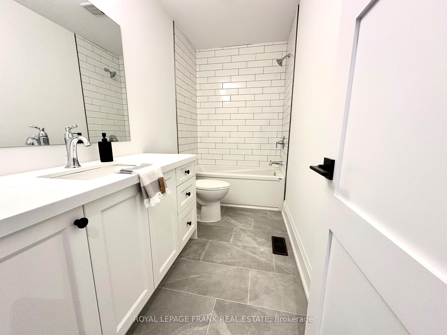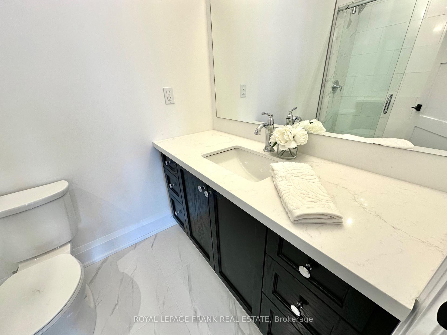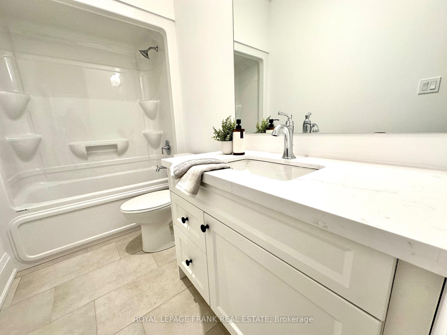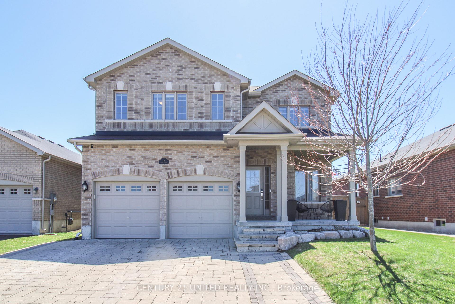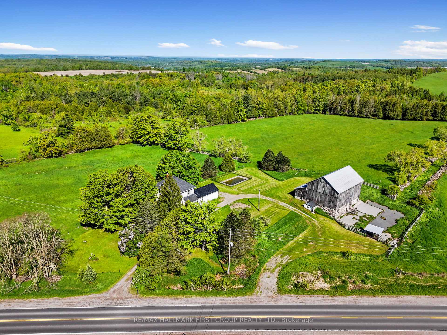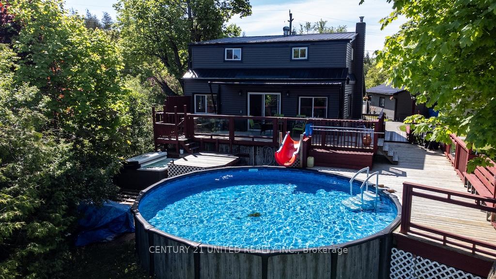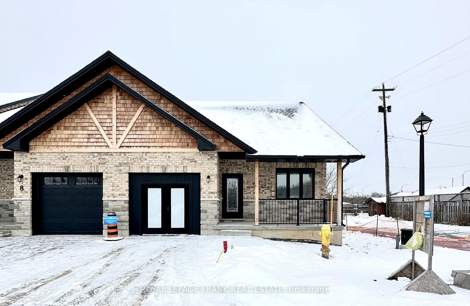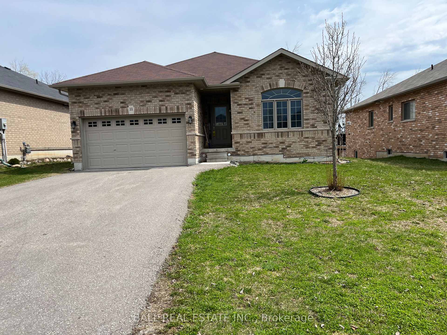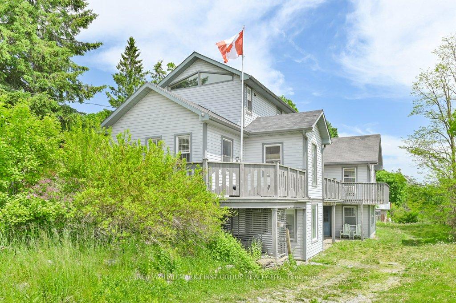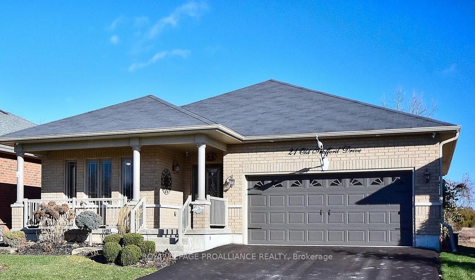Step into this beautifully upgraded 3-bedroom bungaloft townhome in the charming town of Hastings, where luxury meets comfort in every detail. Offering stunning river views and multiple outdoor retreats, this home is designed for both relaxation and entertaining.Enjoy seamless indoor-outdoor living with a walk-out from the main floor to a spacious deck and a walk-out from the upper loft to a covered balcony, both overlooking the serene Trent River and Lock 18. Inside, upgraded hardwood and tile flooring flow throughout, complementing the elegant trim package and upgraded interior doors. The main floor impresses with its 9 ceilings, a hardwood staircase with iron pickets, and an abundance of LED pot lights that enhance the homes warm ambiance.The chefs kitchen is a true showpiece, featuring a stylish two-tone design, an upgraded cupboard door package, quartz countertops, and a valance lighting system that adds both function and sophistication. A beverage bar with a built-in cooler and an upgraded appliance package, including a microwave, make entertaining effortless. Upstairs, the loft continues to impress with a wet bar, upgraded cupboard profiles, and additional space to unwind.With an upgraded plumbing package throughout and thoughtfully selected finishes, this home is a perfect blend of luxury and practicality. Live your dream on the water in Hastings, where upscale living meets the beauty of nature.
34 Pond Street
Hastings, Trent, Northumberland $957,900Make an offer
3 Beds
3 Baths
1500-2000 sqft
Attached
Garage
Parking for 1
- MLS®#:
- X12055707
- Property Type:
- Att/Row/Twnhouse
- Property Style:
- Bungaloft
- Area:
- Northumberland
- Community:
- Hastings
- Taxes:
- $0 / 2025
- Added:
- April 02 2025
- Lot Frontage:
- 0
- Lot Depth:
- 0
- Status:
- Active
- Outside:
- Brick,Stone
- Year Built:
- New
- Basement:
- Walk-Out,Full
- Brokerage:
- ROYAL LEPAGE FRANK REAL ESTATE
- Intersection:
- Bridge Street & Pond Street
- Rooms:
- Bedrooms:
- 3
- Bathrooms:
- 3
- Fireplace:
- Utilities
- Water:
- Municipal
- Cooling:
- Central Air
- Heating Type:
- Forced Air
- Heating Fuel:
| Living Room | 6.76 x 4.6m Combined w/Dining , Open Concept , Hardwood Floor Main Level |
|---|---|
| Kitchen | 4.6 x 3.35m Open Concept , Centre Island , Hardwood Floor Main Level |
| Primary Bedroom | 4.3 x 3.62m 3 Pc Ensuite , Walk-In Closet(s) , Hardwood Floor Main Level |
| Bedroom 2 | 3.5 x 3.01m Closet , Hardwood Floor Main Level |
| Bedroom 3 | 3.62 x 3.04m Double Closet , Hardwood Floor Upper Level |
| Family Room | 7.55 x 4.6m Hardwood Floor , W/O To Sundeck Upper Level |
Listing Details
Insights
- Stunning River Views: This property offers breathtaking views of the Trent River and Lock 18, providing a serene backdrop for relaxation and outdoor entertaining.
- High-End Upgrades: The home features luxurious finishes, including upgraded hardwood flooring, a chef's kitchen with quartz countertops, and a stylish two-tone design, making it a perfect blend of comfort and sophistication.
- Spacious Indoor-Outdoor Living: With multiple walk-outs to decks and balconies, this bungaloft townhome is designed for seamless indoor-outdoor living, ideal for entertaining or enjoying the natural surroundings.
Property Features
River/Stream
