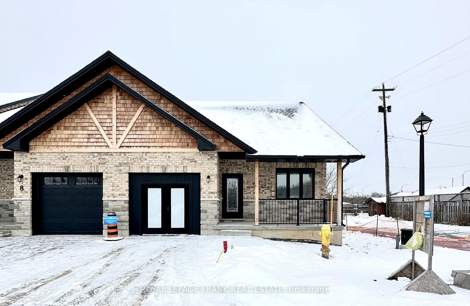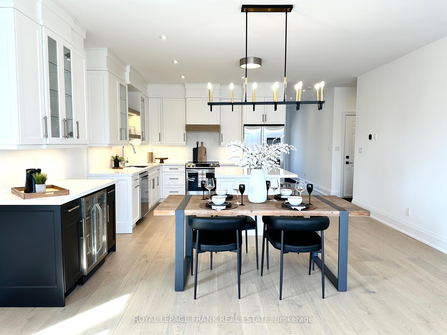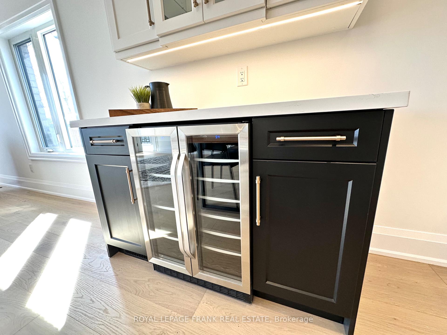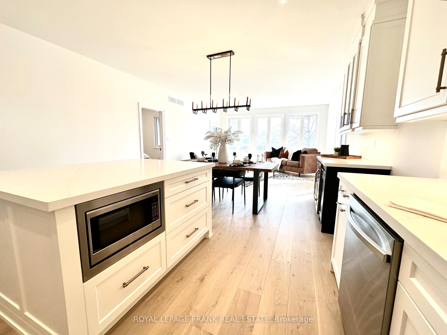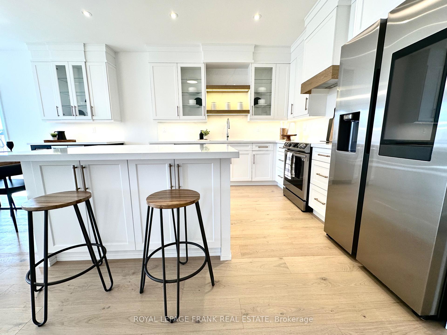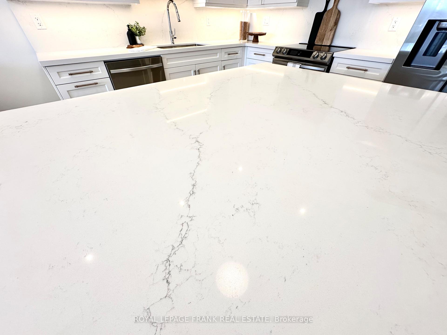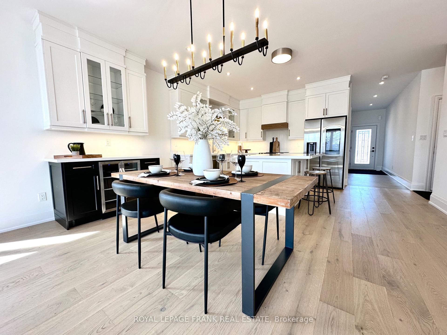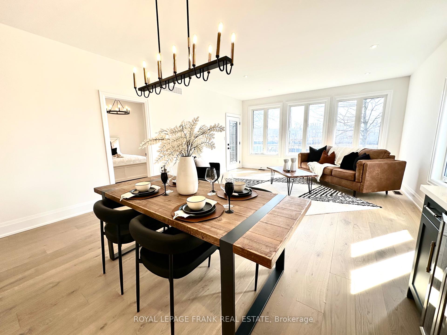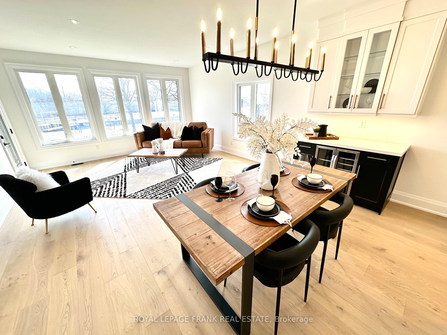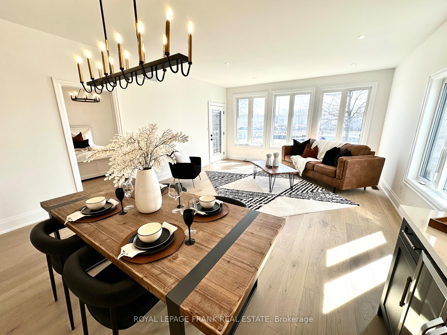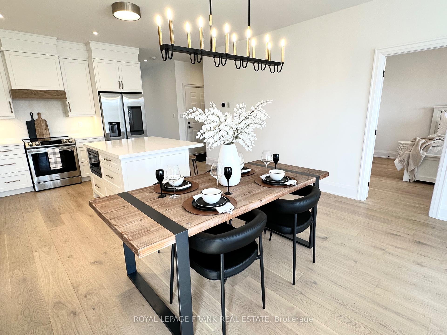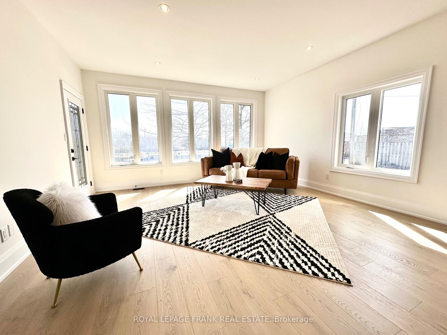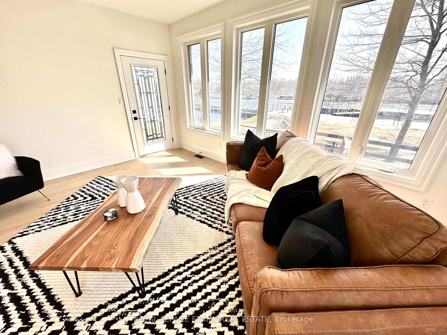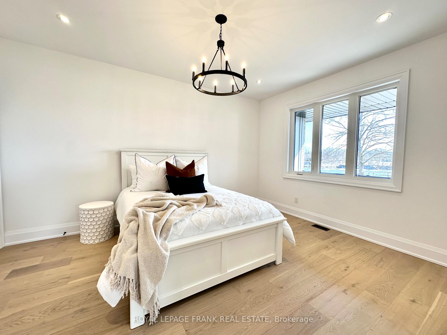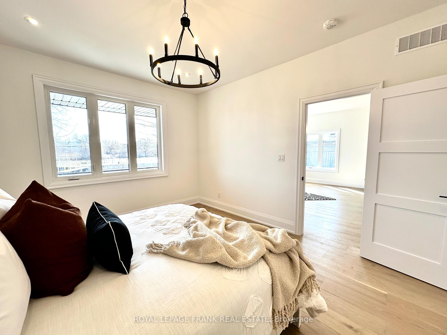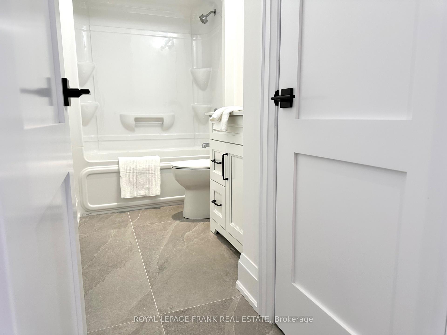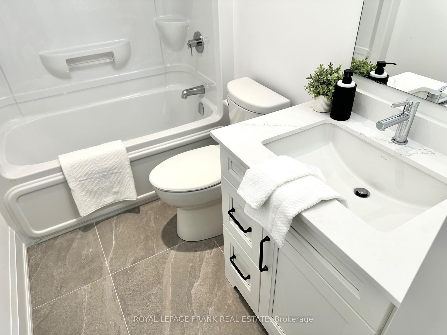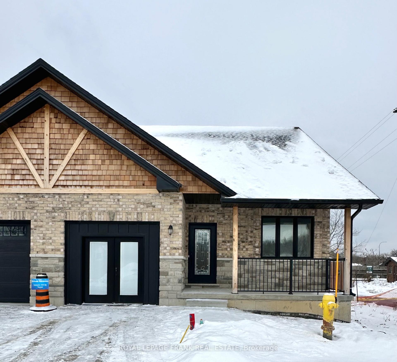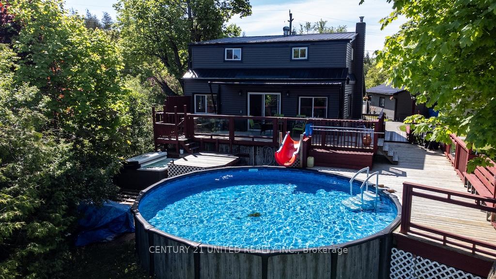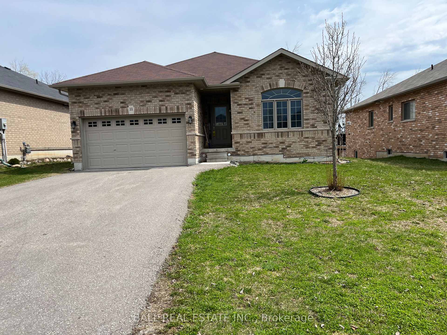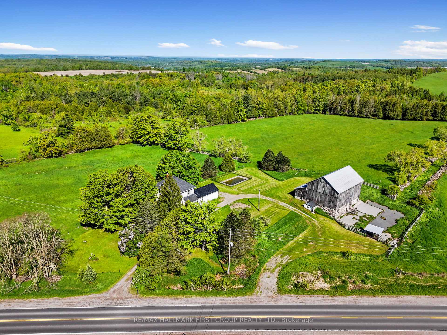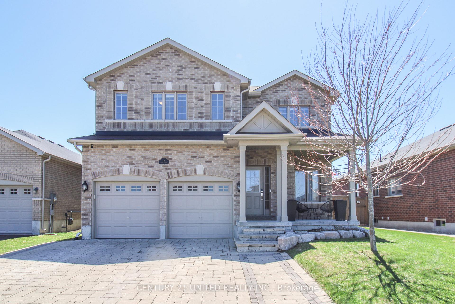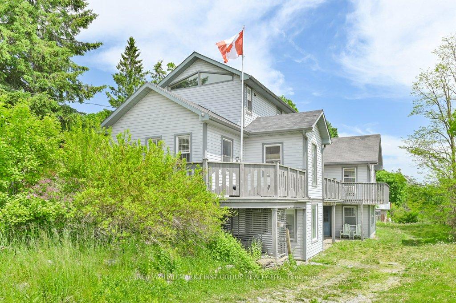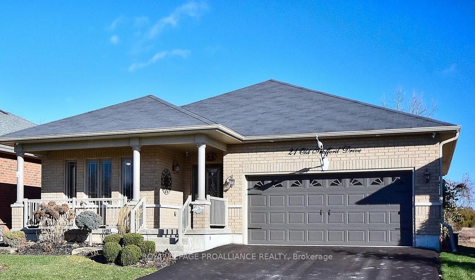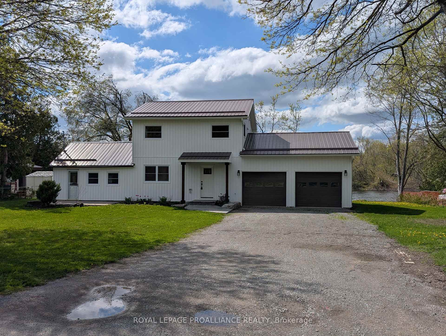Experience the Incredible Trent River Lifestyle Overlooking Lock 18! Move right into this brand-new 2-bedroom bungalow townhome, packed with premium upgrades and perfectly located in the charming town of Hastings. Surrounded by water and just steps from local restaurants and shops, this home offers the best of both tranquility and convenience. Inside, you'll find hardwood flooring throughout, quartz countertops in the kitchen and bathrooms, and upgraded interior doors with matte black lever hardware. The chefs kitchen is designed for both style and function, featuring stainless steel appliances, a spacious island perfect for entertaining, and an open-concept layout that flows seamlessly into the living space. The main floor boasts 9' ceilings, upgraded trim, and smooth ceilings, highlighted by LED pot lights that add a bright, modern touch. For even more living space, this home includes a fully finished basement with a 3-piece bath, making it ideal for guests, a recreation area, or additional storage. Don't miss your chance to own this stunning home in an unbeatable location!
6 Pond Street
Hastings, Trent, Northumberland $835,900Make an offer
2 Beds
3 Baths
1100-1500 sqft
Attached
Garage
Parking for 1
- MLS®#:
- X12055724
- Property Type:
- Att/Row/Twnhouse
- Property Style:
- Bungalow
- Area:
- Northumberland
- Community:
- Hastings
- Taxes:
- $0 / 2025
- Added:
- April 02 2025
- Lot Frontage:
- 0
- Lot Depth:
- 0
- Status:
- Active
- Outside:
- Brick,Stone
- Year Built:
- New
- Basement:
- Walk-Up,Finished
- Brokerage:
- ROYAL LEPAGE FRANK REAL ESTATE
- Intersection:
- Bridge Street & Pond Street
- Rooms:
- Bedrooms:
- 2
- Bathrooms:
- 3
- Fireplace:
- Utilities
- Water:
- Municipal
- Cooling:
- Central Air
- Heating Type:
- Forced Air
- Heating Fuel:
| Living Room | 6.76 x 4.84m Combined w/Dining , Hardwood Floor , Open Concept Main Level |
|---|---|
| Kitchen | 4.84 x 3.35m Open Concept , Centre Island , Hardwood Floor Main Level |
| Primary Bedroom | 4.3 x 3.62m 3 Pc Ensuite , Walk-In Closet(s) , Hardwood Floor Main Level |
| Bedroom 2 | 3.5 x 3.01m Closet , Hardwood Floor Main Level |
| Recreation | 12.67 x 8.55m Walk-Up , Vinyl Floor , 3 Pc Bath Basement Level |
Listing Details
Insights
- Prime Location: This property is situated in the charming town of Hastings, overlooking Lock 18 of the Trent River, providing a serene lifestyle while being just steps away from local restaurants and shops.
- Modern Upgrades: The home features premium upgrades including hardwood flooring, quartz countertops, and a chef's kitchen with stainless steel appliances, ensuring a stylish and functional living space.
- Additional Living Space: The fully finished basement with a 3-piece bath offers versatile options for guests, recreation, or storage, enhancing the overall value and usability of the home.
Property Features
Lake/Pond
River/Stream
