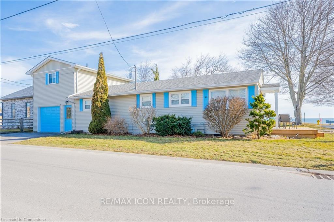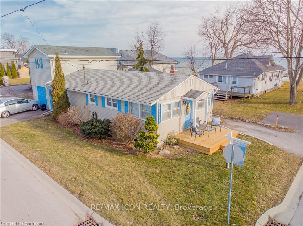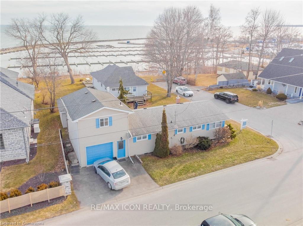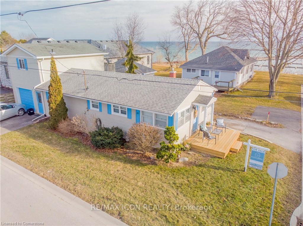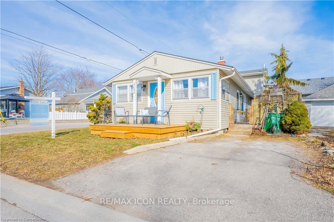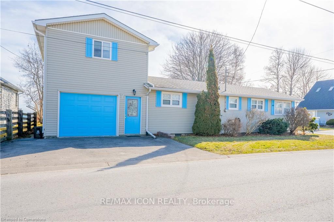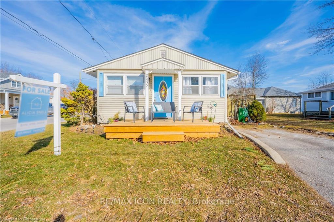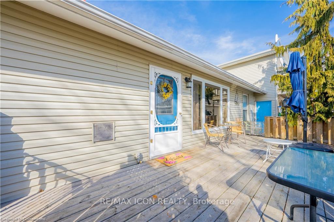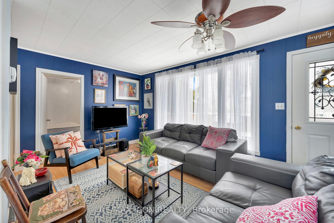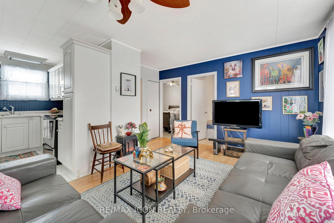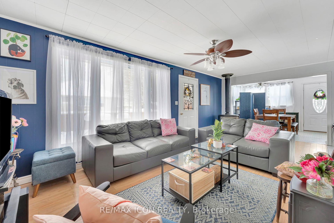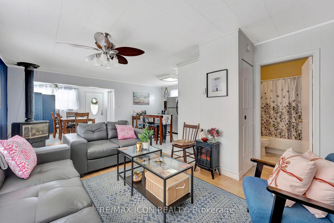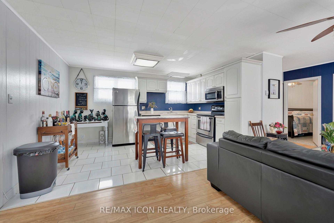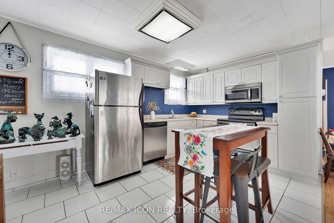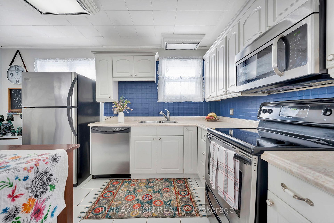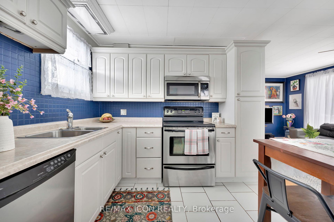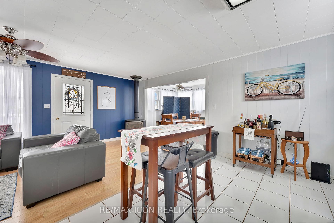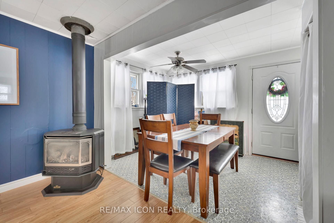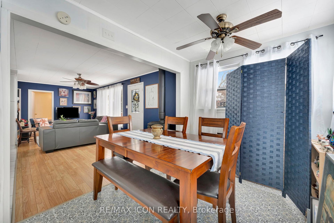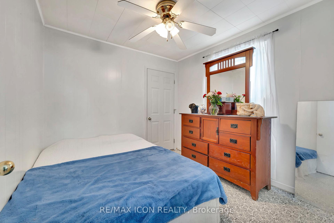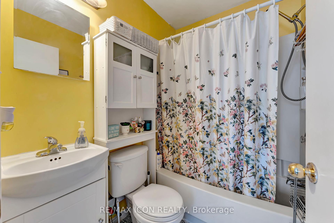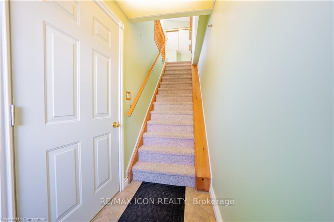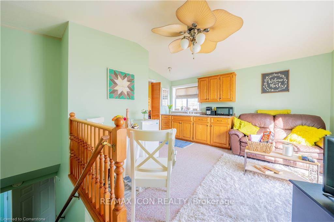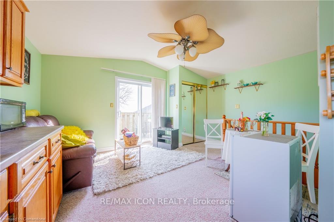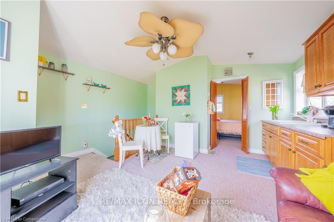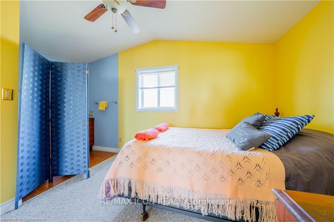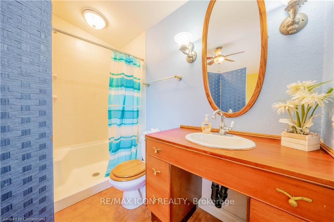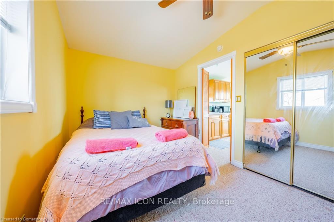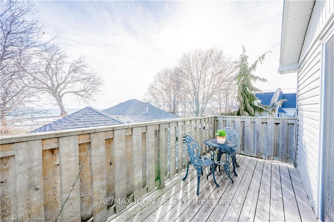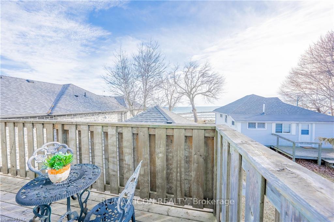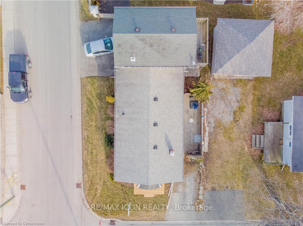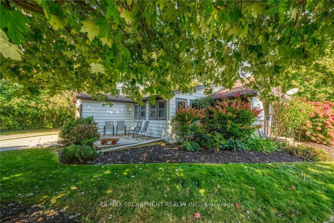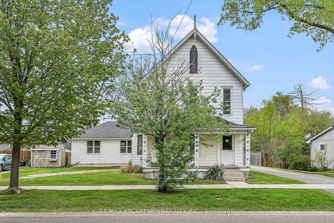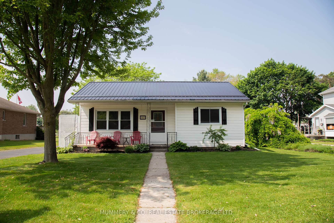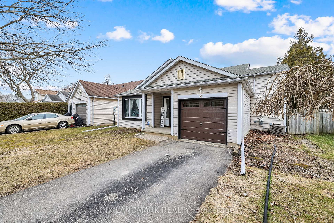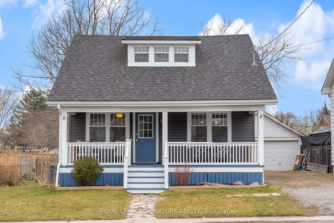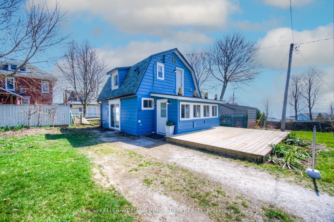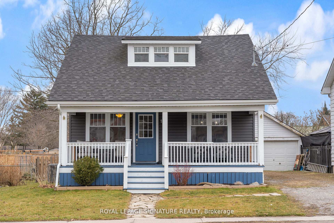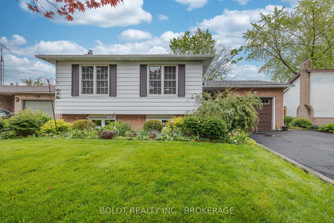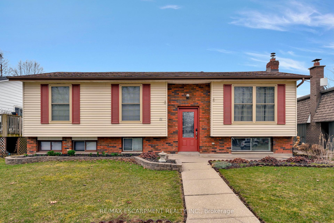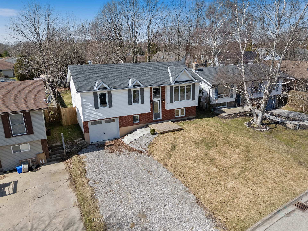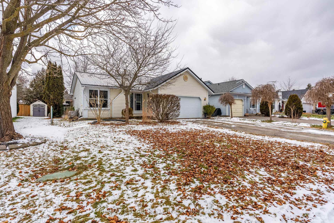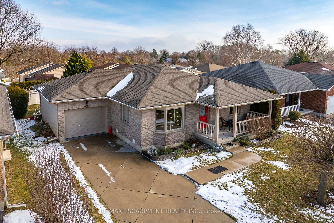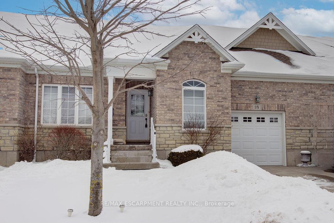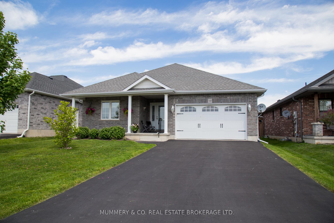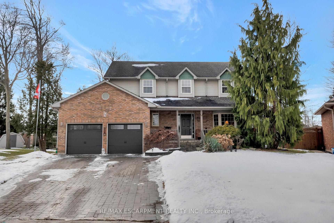Experience year-round living in beautiful Port Dover! This charming property has an additional guest house above the garage with a separate entrance and lake views! If you're looking to escape the fast pace of city life, this is the perfect place for you. Tucked away in a peaceful neighbourhood, this charming property offers stunning lake views that you won't want to miss. This delightful home in the sought-after beach town of Port Dover has been freshly painted and boasts brand-new flooring throughout the main living area. The open-concept design creates a bright, airy space with a spacious kitchen and living room, two cozy bedrooms, and a four-piece bathroom. The attached garage offers plenty of room for storage. The guest house offers even more potential, with its own separate entrance, an open living area with a kitchenette, plus an additional bedroom and full bathroom. The property also provides separate parking for both units. Recent upgrades include a new roof on the loft and garage in 2022. Perfectly located, with views of Lake Erie and the marina, this property is within walking distance to downtown and the beach. Explore the many shops and restaurants Port Dover has to offer, making it an ideal getaway or permanent home!
Built-in Microwave, Dishwasher, Dryer, Refrigerator, Stove, Washer, Mini fridge & microwave in the guest house. Fridge, stove, dishwasher ,over the range microwave, washer dryer All inclusions are being sold working but in "as is" condition.
