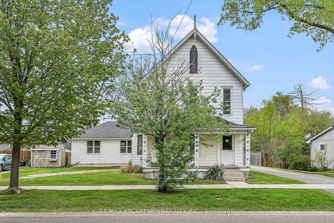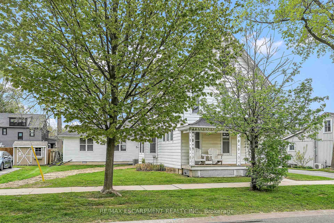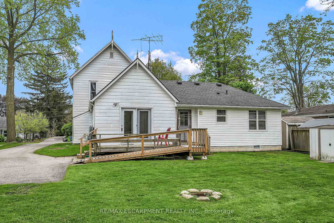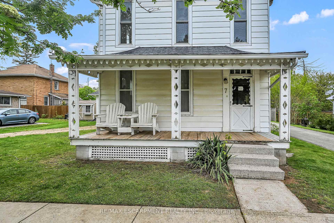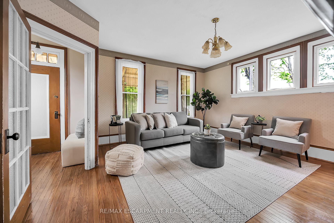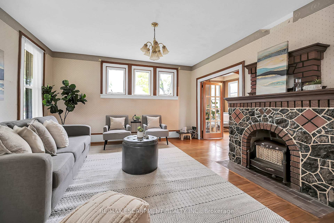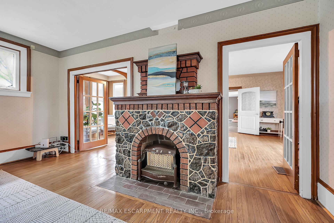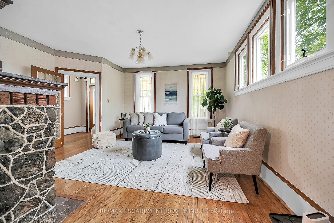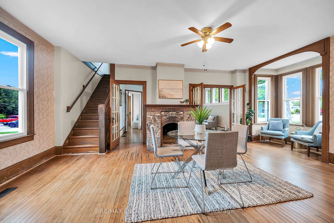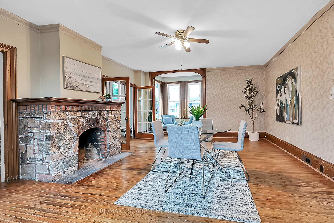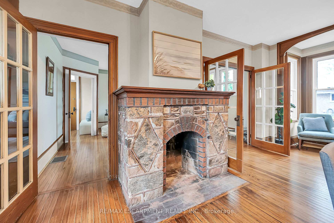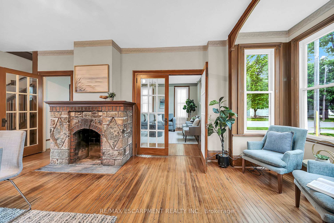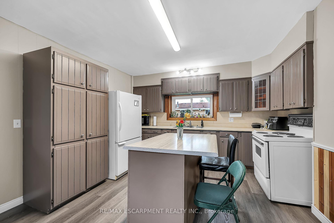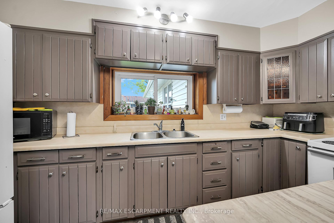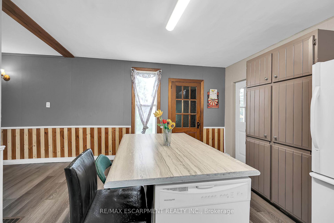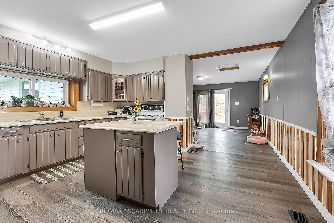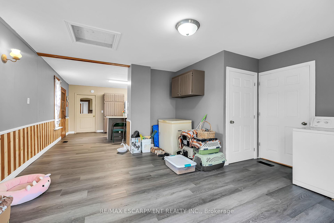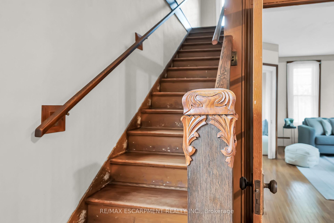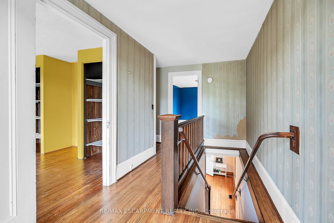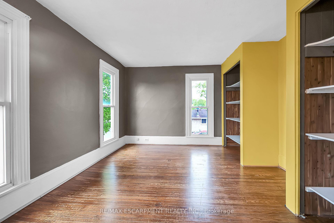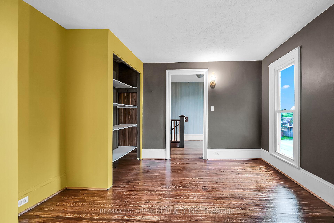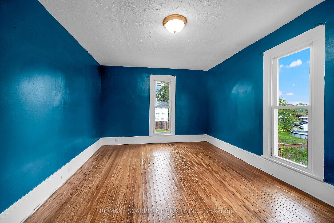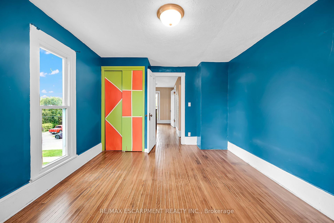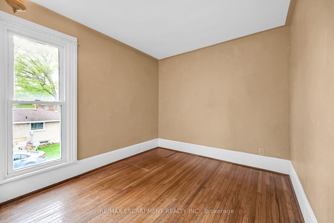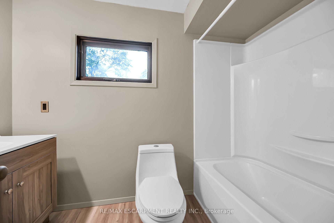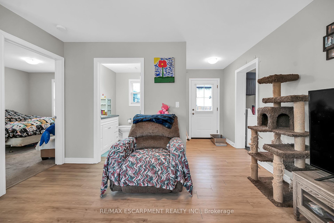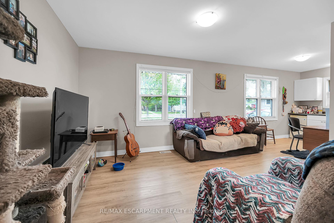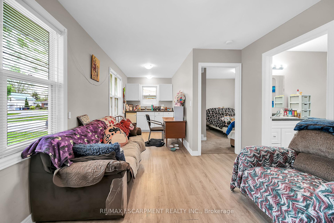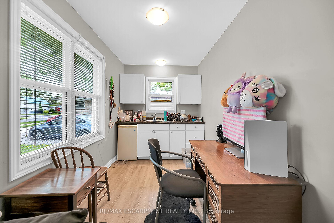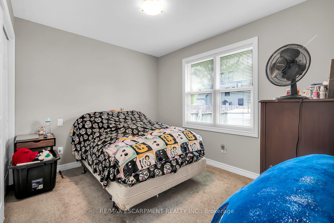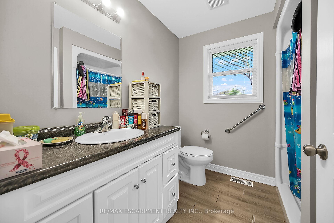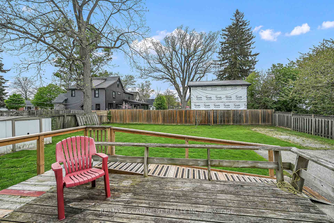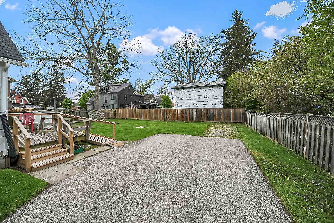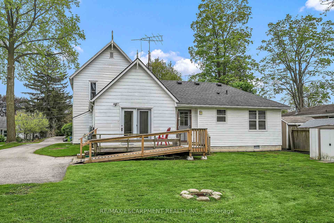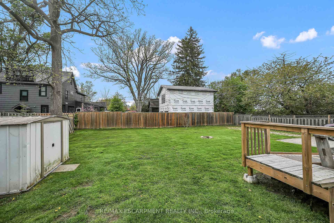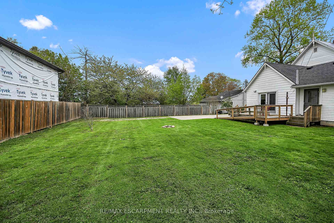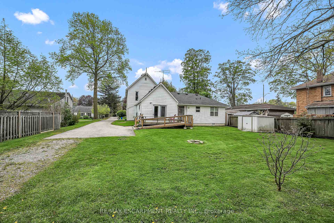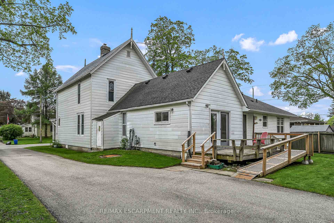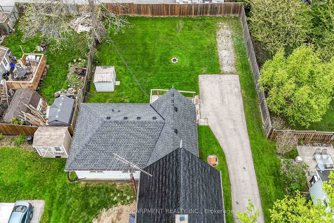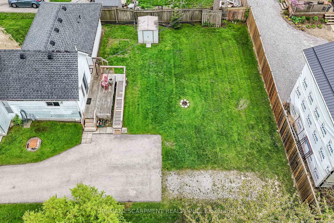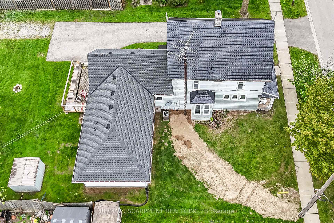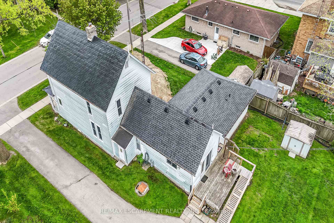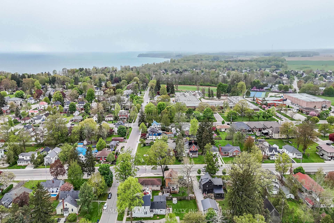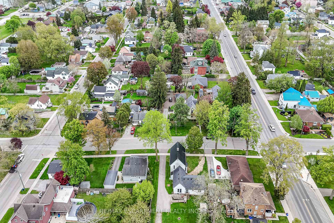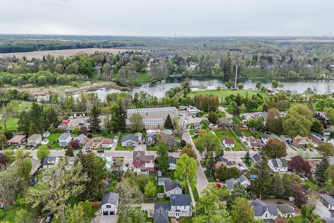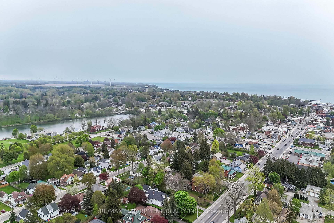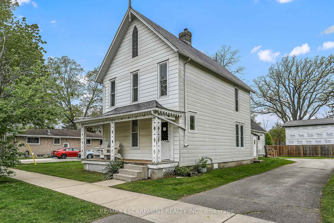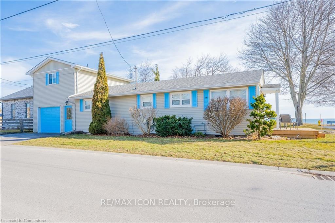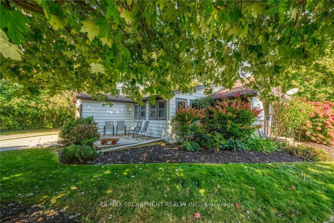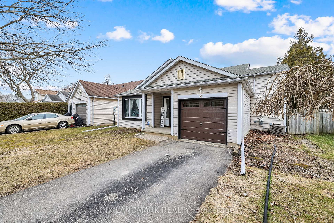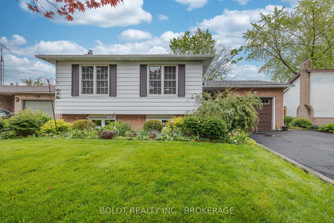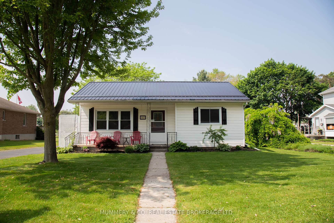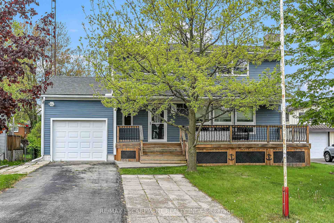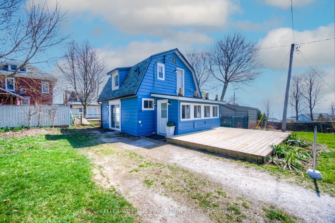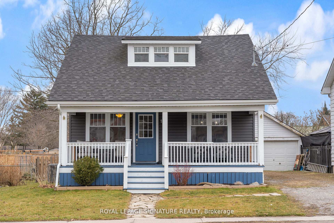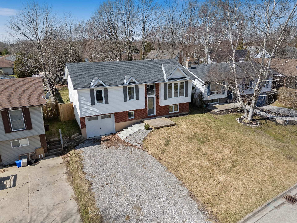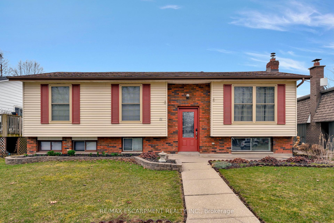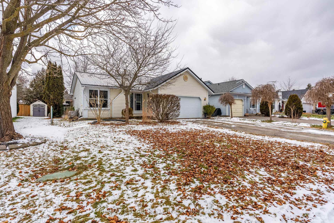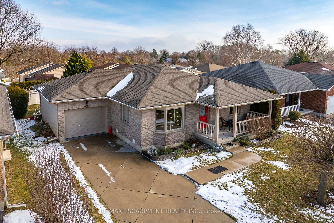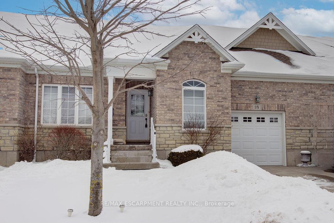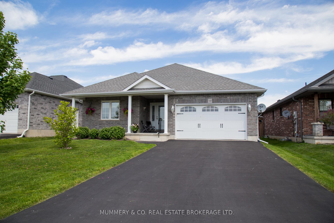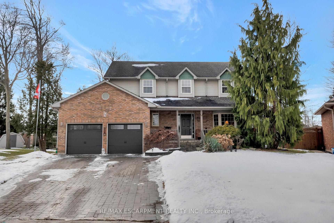Well preserved 2 storey Dover Classic plus 2017 in-law style addition located in heart of Port Dover - walking distance to popular amenities, shops/eateries & beach front. Sit. on mature 0.23ac lot, the charming home boasts incs covered front porch & paved drive extending to back yard ftrs 128sf rear deck w/entrances to primary & addition section. Original home introduces 2210sf of character filled living area incs 1585sf main level sporting multi-purpose room w/garden door WO, functional kitchen, similar themed living room & family room enhanced w/wood burning stone FP & front foyer. Period staircase leads to 3 bedroom / 4pc bath 625sf upper level. 180sf partial basement houses n/g furnace w/AC'22 & 200amp hydro'25. Multi-generational addition boasts living room/kitchenette, sizeable bedroom, 4pc bath & foyer. Attractive & Affordable!
7 Greenrock Street
Port Dover, Norfolk $597,000Make an offer
3 Beds
2 Baths
2000-2500 sqft
Parking for 4
West Facing
- MLS®#:
- X12174213
- Property Type:
- Detached
- Property Style:
- 2-Storey
- Area:
- Norfolk
- Community:
- Port Dover
- Taxes:
- $3,636.25 / 2024
- Added:
- May 26 2025
- Lot Frontage:
- 75.2
- Lot Depth:
- 132
- Status:
- Active
- Outside:
- Metal/Steel Siding,Vinyl Siding
- Year Built:
- 100+
- Basement:
- Partial Basement,Unfinished
- Brokerage:
- RE/MAX ESCARPMENT REALTY INC.
- Lot :
-
132
75
- Intersection:
- Main Street
- Rooms:
- Bedrooms:
- 3
- Bathrooms:
- 2
- Fireplace:
- Utilities
- Water:
- Municipal
- Cooling:
- Central Air
- Heating Type:
- Forced Air
- Heating Fuel:
| Laundry | 2.41 x 0.91m Main Level |
|---|---|
| Mud Room | 4.78 x 3.4m Main Level |
| Kitchen | 4.01 x 4.37m Main Level |
| Living Room | 6.02 x 4.65m Bay Window , Hardwood Floor Main Level |
| Family Room | 4.5 x 4.83m French Doors , Hardwood Floor Main Level |
| Foyer | 1.96 x 1.96m Hardwood Floor Main Level |
| Bedroom | 2.64 x 2.72m Hardwood Floor Second Level |
| Bedroom | 4.47 x 3.3m Hardwood Floor Second Level |
| Bedroom | 3.81 x 3.45m Hardwood Floor Second Level |
| Foyer | 4.52 x 2.13m Hardwood Floor Second Level |
| Other | 3.4 x 3.89m Basement Level |
| Foyer | 2.06 x 1.47m Main Level |
| Living Room | 3.33 x 3.96m Main Level |
| Bedroom | 3.28 x 3.48m Main Level |
| Kitchen | 3.33 x 2.11m Main Level |
Listing Details
Insights
- **In-Law Suite Potential**: The property features a multi-generational addition with a separate living room, kitchenette, and bedroom, making it ideal for families needing extra space for relatives or guests.
- **Prime Location**: Situated in the heart of Port Dover, this home is within walking distance to popular amenities, shops, eateries, and the beach, enhancing its appeal for both personal enjoyment and rental opportunities.
- **Modern Updates**: Built in 2024, the home includes modern features such as central air conditioning and a new 200-amp electrical service, ensuring comfort and efficiency for years to come.
