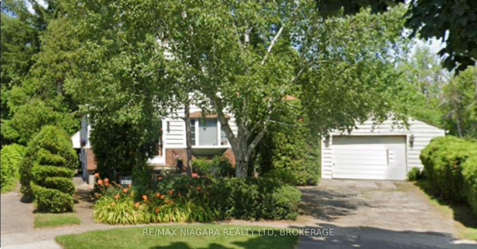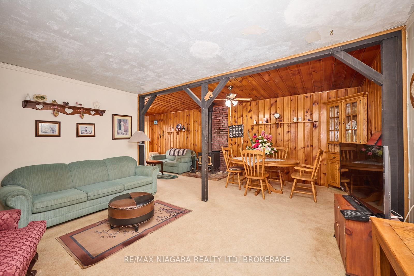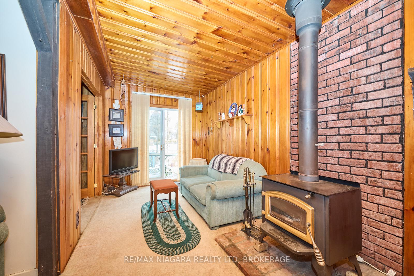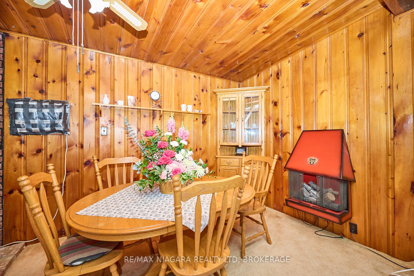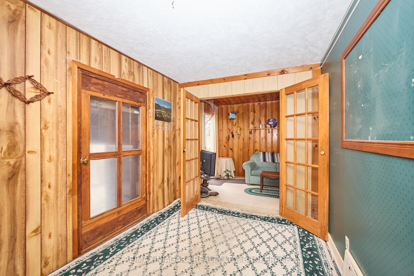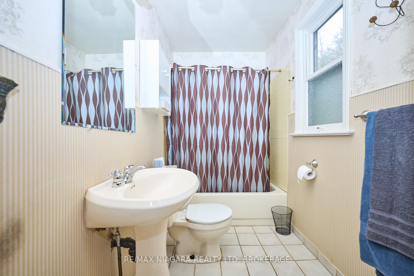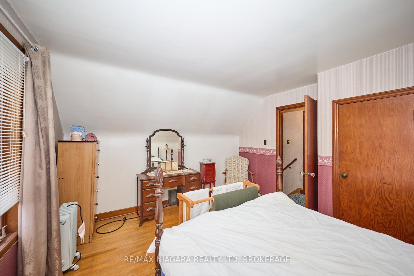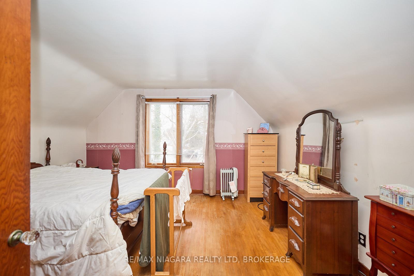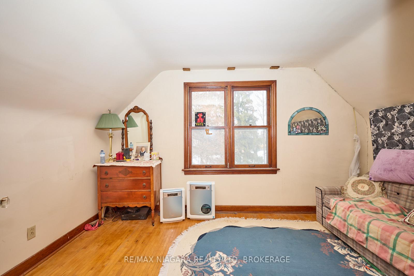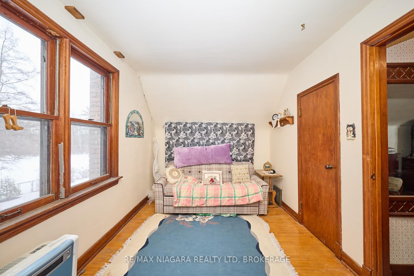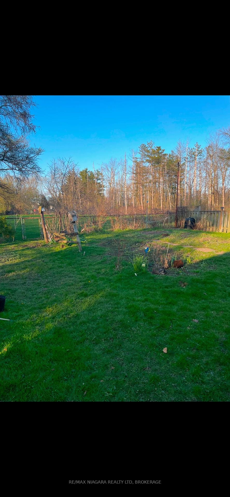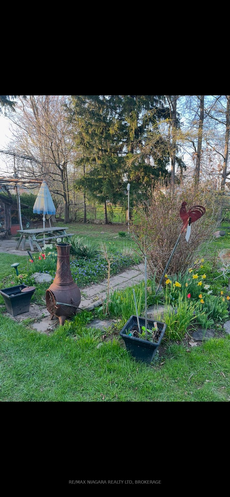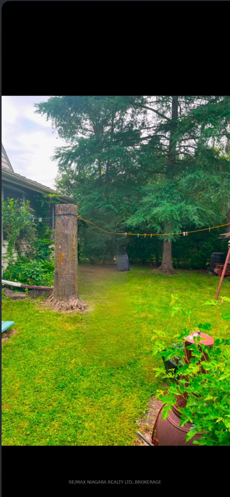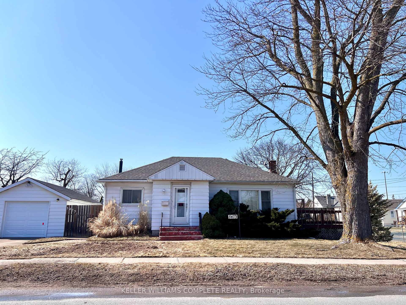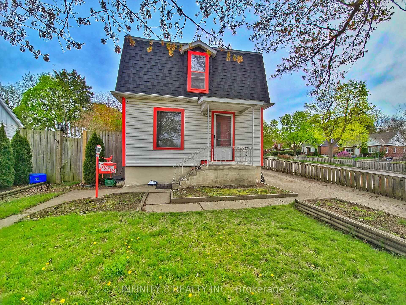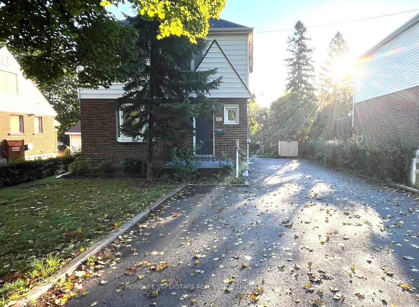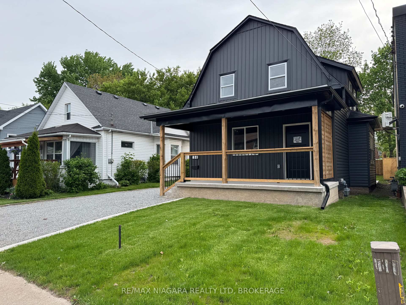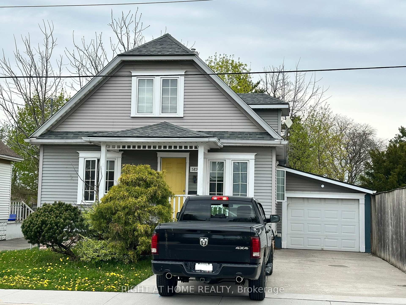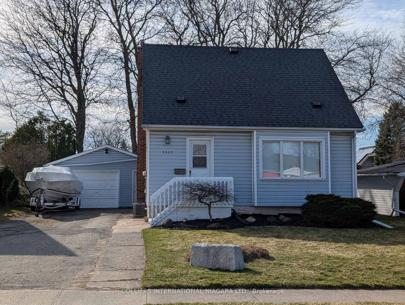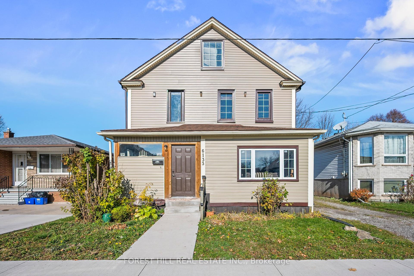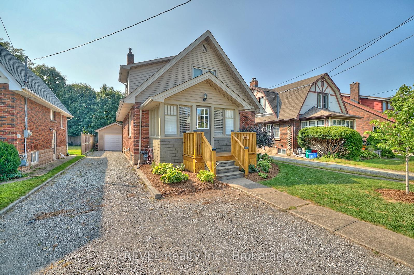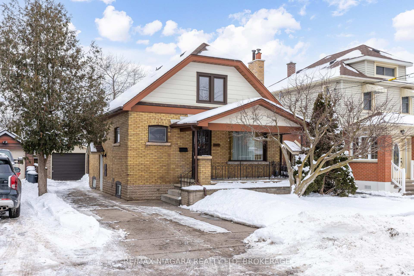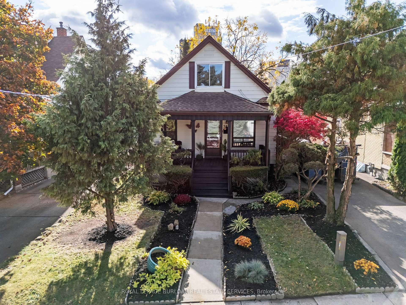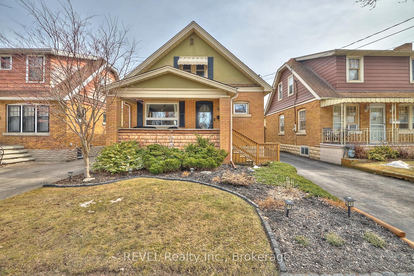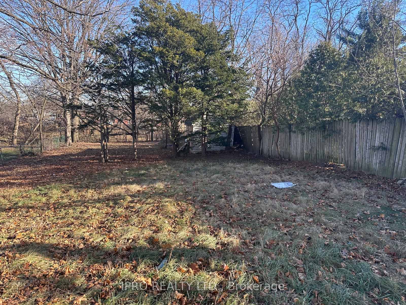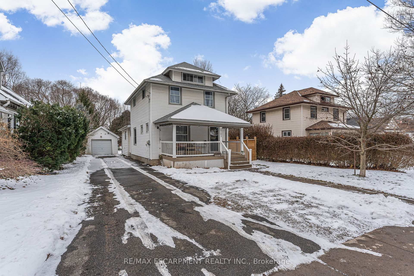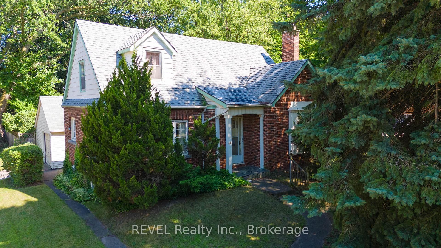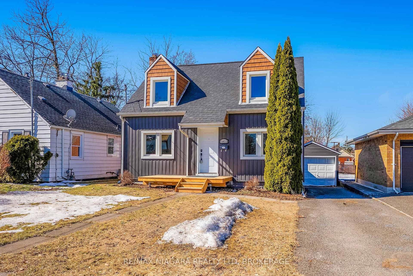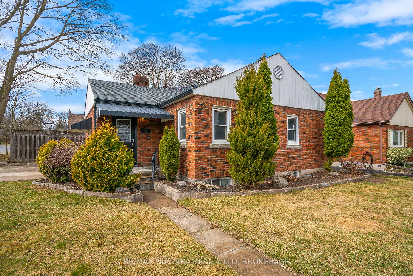Charming Home on an Oversized Lot backing onto Royal Manor Park Nestled on a quiet crescent in a highly sought-after neighborhood, 5590 Glamis Crescent offers a rare opportunity to own a solid detached home on an oversized lot with no rear neighbors. This inviting property features an attached garage and a partially finished basement, providing both comfort and potential. The main floor boasts a spacious eat-in kitchen, a cozy family room with a wood-burning fireplace with a connected dining room featuring sliding doors leading to a large deck and beautifully private backyard. A four-piece bathroom, a versatile office (previously used as a main-floor bedroom), and a charming three-season sunroom complete this level. Upstairs, you'll find two generously sized bedrooms with original hardwood floors, exuding warmth and character. The lower level, with a separate entrance, offers a large recreation room and a laundry area, perfect for additional living space or future customization. The expansive backyard is a true retreat, offering a serene and private setting with no rear neighbors. Whether you're gardening, barbecuing, or enjoying a quiet meal on the deck, this outdoor space is perfect for relaxation and entertaining. Don't miss this unique opportunity to own a home in a prime location, steps from Royal Manor Park and close to all amenities.
5590 Glamis Crescent
215 - Hospital, Niagara Falls, Niagara $475,000Make an offer
2 Beds
1 Baths
1100-1500 sqft
Detached
Garage
Parking for 3
Zoning: R1D
- MLS®#:
- X12159566
- Property Type:
- Detached
- Property Style:
- 1 1/2 Storey
- Area:
- Niagara
- Community:
- 215 - Hospital
- Taxes:
- $2,847 / 2025
- Added:
- May 20 2025
- Lot Frontage:
- 43.2
- Lot Depth:
- 131.23
- Status:
- Active
- Outside:
- Vinyl Siding
- Year Built:
- 51-99
- Basement:
- Partially Finished,Separate Entrance
- Brokerage:
- RE/MAX NIAGARA REALTY LTD, BROKERAGE
- Lot :
-
131
43
- Intersection:
- Royal Manor Drive and Glamis Crescent
- Rooms:
- Bedrooms:
- 2
- Bathrooms:
- 1
- Fireplace:
- Utilities
- Water:
- Municipal
- Cooling:
- None
- Heating Type:
- Forced Air
- Heating Fuel:
| Kitchen | 3.38 x 3.5m Eat-in Kitchen Main Level |
|---|---|
| Dining Room | 2.86 x 2.59m W/O To Deck Main Level |
| Family Room | 4.81 x 5.82m Fireplace Main Level |
| Office | 2.49 x 3.41m W/O To Sunroom Main Level |
| Sunroom | 2.95 x 4.57m W/O To Yard Main Level |
| Bathroom | 1.24 x 2.46m 4 Pc Bath Main Level |
| Primary Bedroom | 3.75 x 3.44m Hardwood Floor Second Level |
| Bedroom 2 | 3.62 x 3.44m Hardwood Floor Second Level |
| Recreation | 5.05 x 3.56m Basement Level |
Listing Details
Insights
- Oversized Lot with Privacy: The property features an expansive backyard that backs onto Royal Manor Park, providing a serene and private outdoor space with no rear neighbors, ideal for relaxation and entertaining.
- Versatile Living Space: With a partially finished basement and a separate entrance, the home offers potential for additional living space or customization, making it suitable for various needs, including in-law capabilities.
- Cozy Interior Features: The main floor includes a warm family room with a wood-burning fireplace, an eat-in kitchen, and a charming three-season sunroom, creating a welcoming atmosphere for family gatherings and entertaining.
Property Features
Park
Sale/Lease History of 5590 Glamis Crescent
View all past sales, leases, and listings of the property at 5590 Glamis Crescent.Neighbourhood
Schools, amenities, travel times, and market trends near 5590 Glamis CrescentSchools
6 public & 5 Catholic schools serve this home. Of these, 9 have catchments. There are 2 private schools nearby.
Parks & Rec
4 tennis courts, 3 trails and 6 other facilities are within a 20 min walk of this home.
Transit
Street transit stop less than a 7 min walk away. Rail transit stop less than 5 km away.
Want even more info for this home?
