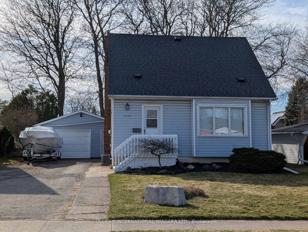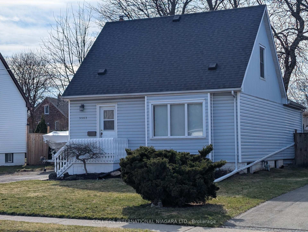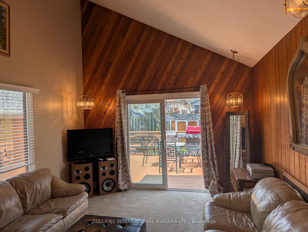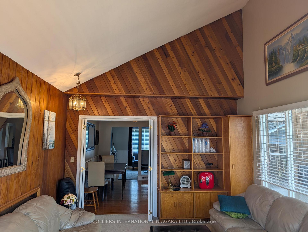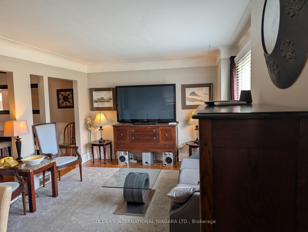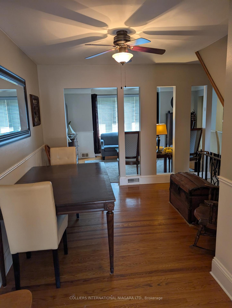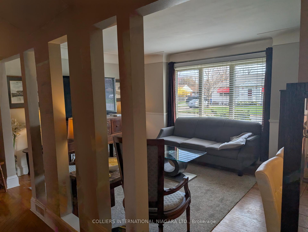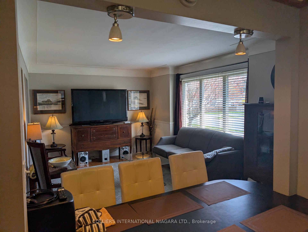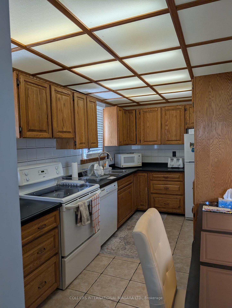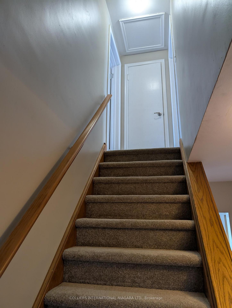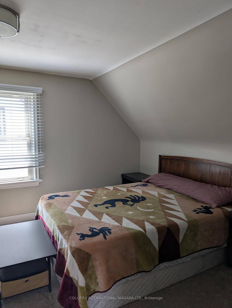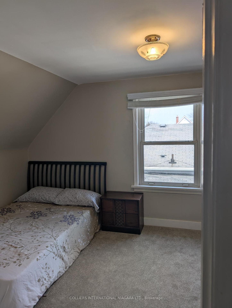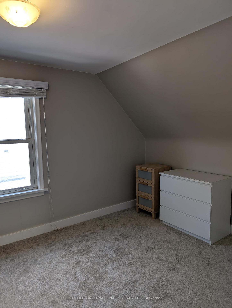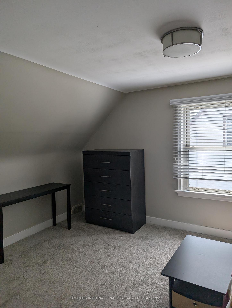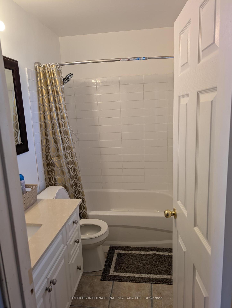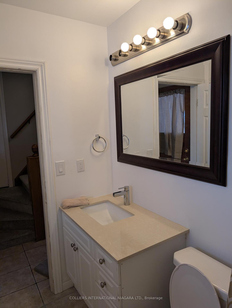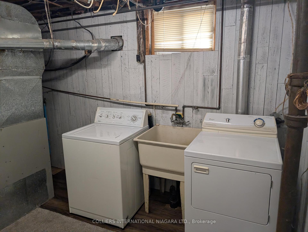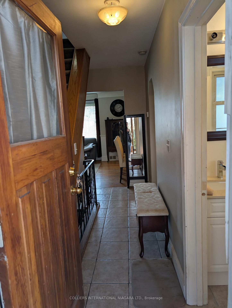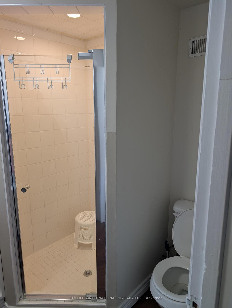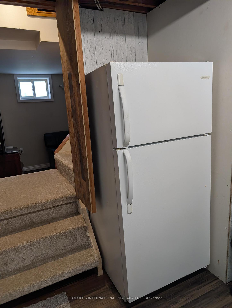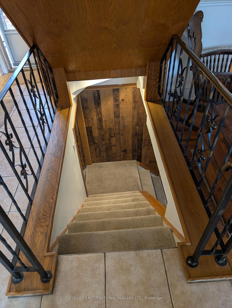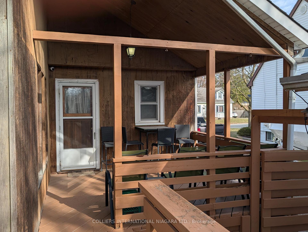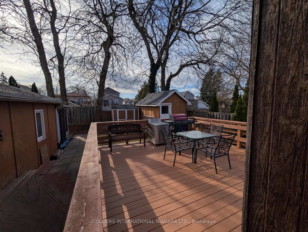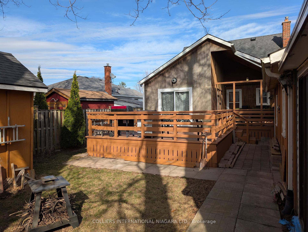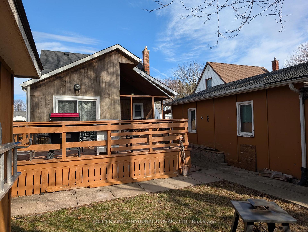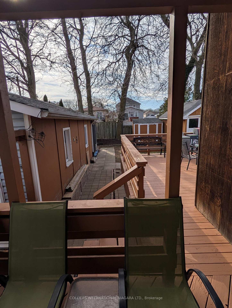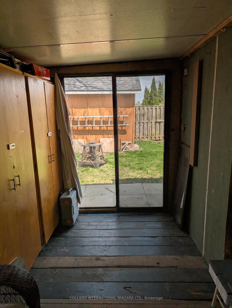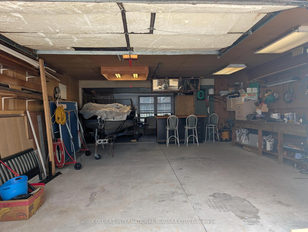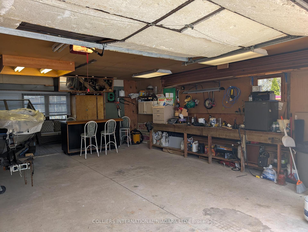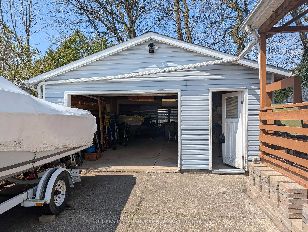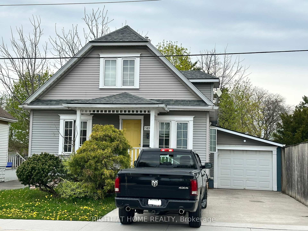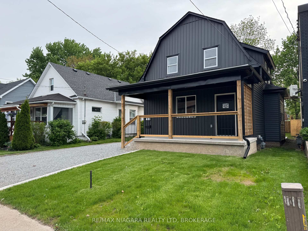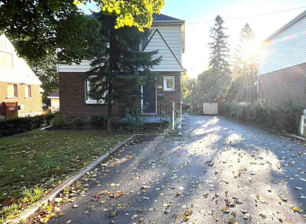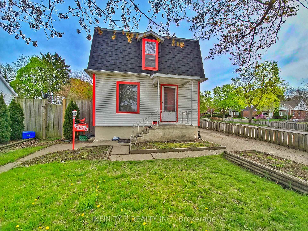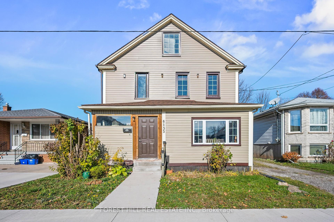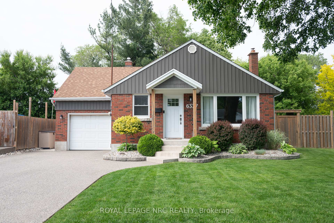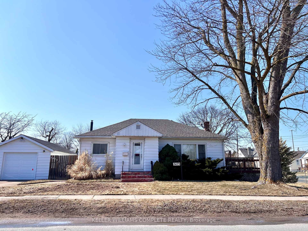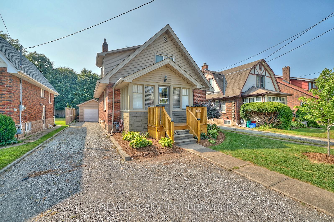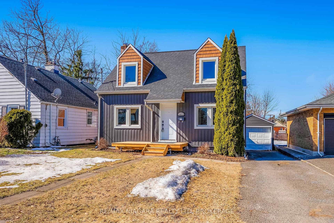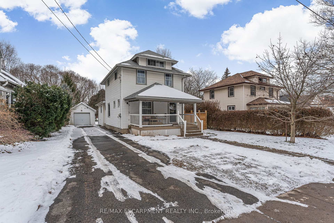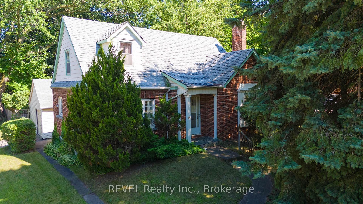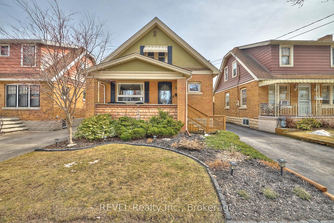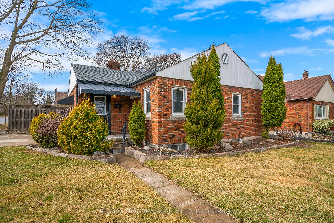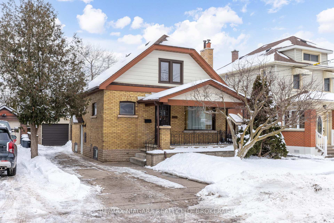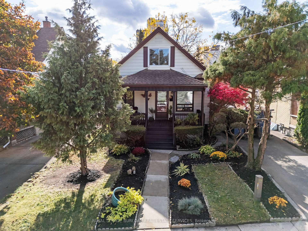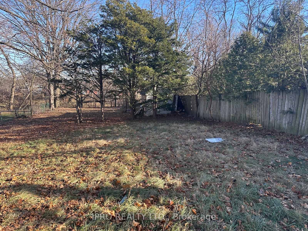Welcome to 5563 Hillsdale Ave., a well maintained 1 1/2 storey located in a quiet yet centrally situated Niagara Falls neighbourhood. This charming property features a newly renovated basement and bathrooms, a spacious six car driveway and a 20' X 32' detached garage, perfect for hobbyiest or extra storage. Appliances are included and select furniture are negotiable. Enjoy outdoor living on the large deck with a covered diningroom and BBQ area, idea for entertaining. Flexible closing available in 30 - 60 days
5563 Hillsdale Avenue
215 - Hospital, Niagara Falls, Niagara $539,000 2Make an offer
3 Beds
2 Baths
1100-1500 sqft
Detached
Garage
Parking for 6
West Facing
Zoning: R2
- MLS®#:
- X12099435
- Property Type:
- Detached
- Property Style:
- 1 1/2 Storey
- Area:
- Niagara
- Community:
- 215 - Hospital
- Taxes:
- $4,465.81 / 2024
- Added:
- April 23 2025
- Lot Frontage:
- 50
- Lot Depth:
- 112.55
- Status:
- Active
- Outside:
- Vinyl Siding,Wood
- Year Built:
- Basement:
- Finished,Full
- Brokerage:
- COLLIERS INTERNATIONAL NIAGARA LTD.
- Lot :
-
112
50
- Intersection:
- Frederica Street
- Rooms:
- Bedrooms:
- 3
- Bathrooms:
- 2
- Fireplace:
- Utilities
- Water:
- Municipal
- Cooling:
- Central Air
- Heating Type:
- Forced Air
- Heating Fuel:
| Living Room | 4.6 x 3.29m Main Level |
|---|---|
| Kitchen | 4.26 x 2.31m Main Level |
| Dining Room | 3.81 x 2.46m Main Level |
| Bedroom | 3.38 x 4.41m Main Level |
| Bedroom 2 | 2.47 x 4.9m Second Level |
| Bedroom 3 | 3.08 x 4m Second Level |
| Bathroom | 2.28 x 1.24m 4 Pc Bath Main Level |
| Recreation | 16.1 x 4.9m Basement Level |
| Bathroom | 2.49 x 1.82m 3 Pc Bath Basement Level |
| Laundry | 3.26 x 3.69m Basement Level |
Listing Details
Insights
- Spacious Living and Storage: The property boasts a large six-car driveway and a 20' X 32' detached garage, providing ample parking and storage space, ideal for hobbyists or those needing extra room for vehicles.
- Modern Renovations: Recently renovated basement and bathrooms enhance the property's appeal, offering a fresh and updated living space that requires minimal immediate investment from the buyer.
- Flexible Closing Options: The availability of a flexible closing timeline (30-60 days) provides convenience for buyers, allowing them to align the purchase with their personal or financial plans.
Sale/Lease History of 5563 Hillsdale Avenue
View all past sales, leases, and listings of the property at 5563 Hillsdale Avenue.Neighbourhood
Schools, amenities, travel times, and market trends near 5563 Hillsdale AvenueSchools
5 public & 4 Catholic schools serve this home. Of these, 9 have catchments. There is 1 private school nearby.
Parks & Rec
3 playgrounds, 1 sports field and 2 other facilities are within a 20 min walk of this home.
Transit
Street transit stop less than a 5 min walk away. Rail transit stop less than 4 km away.
Want even more info for this home?
