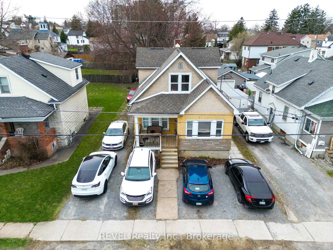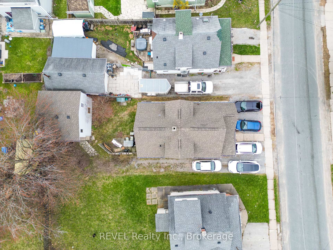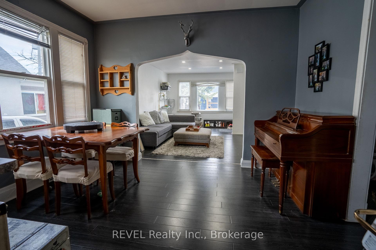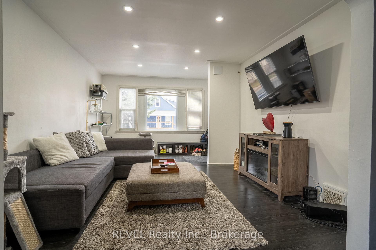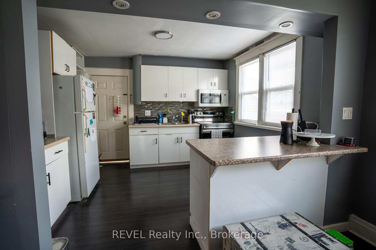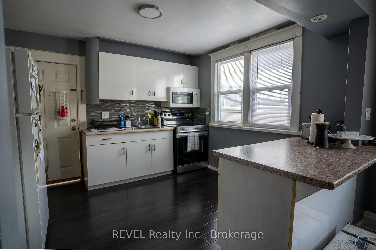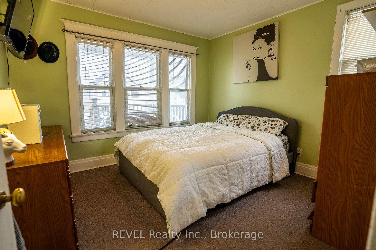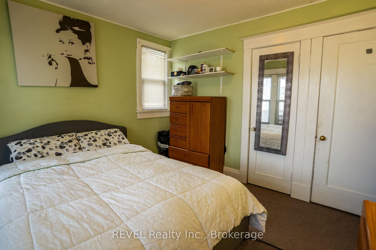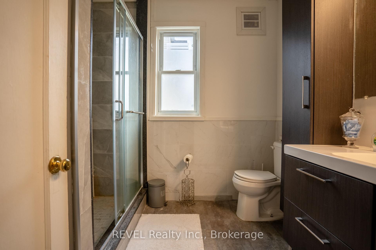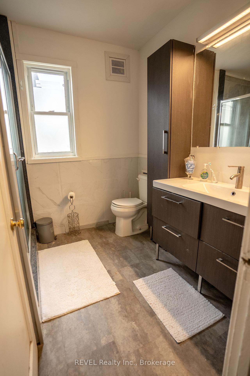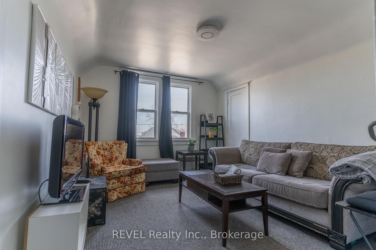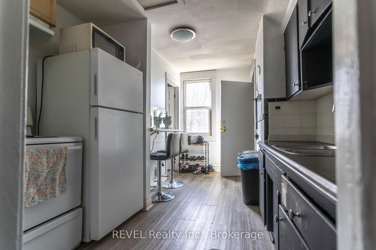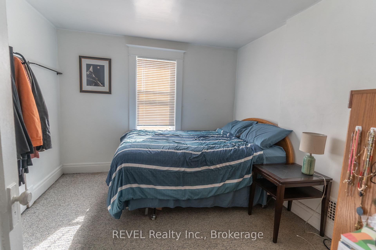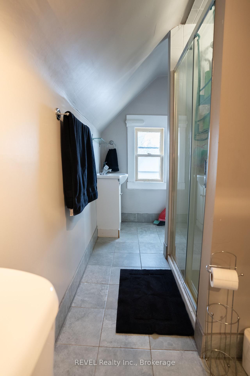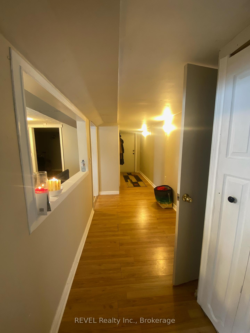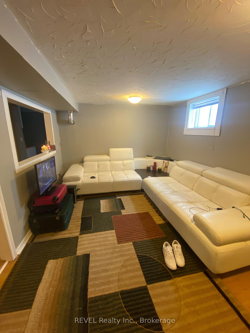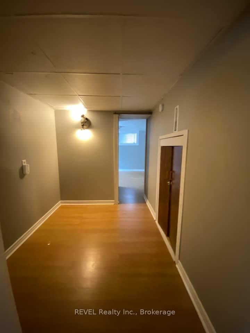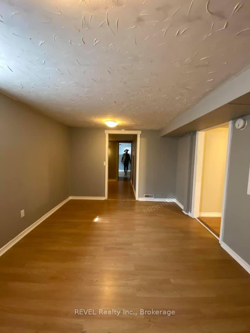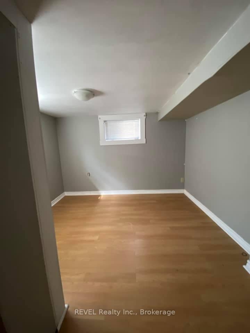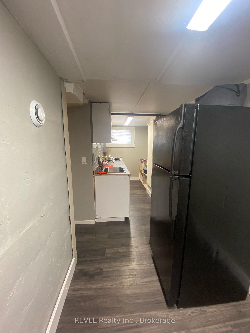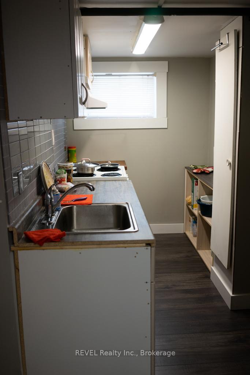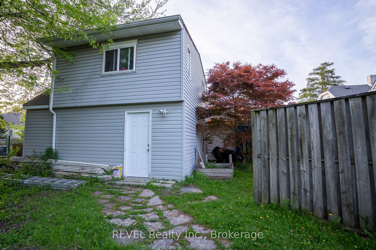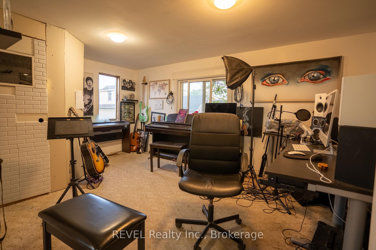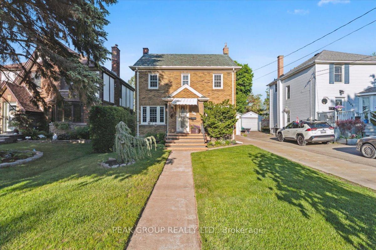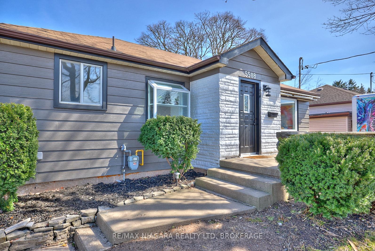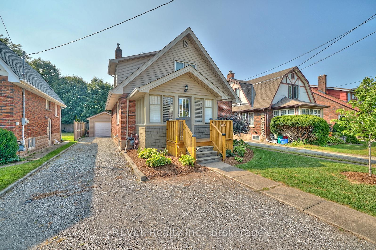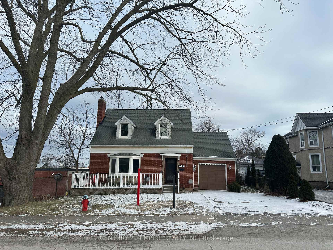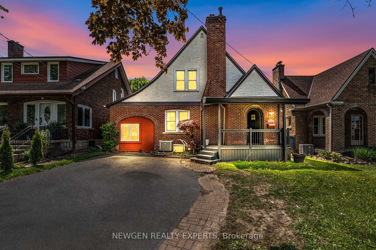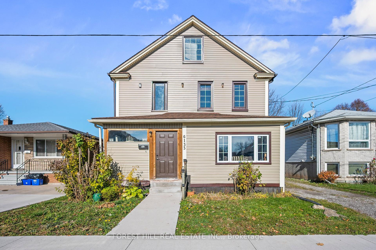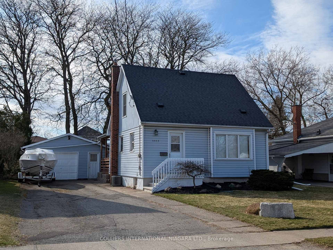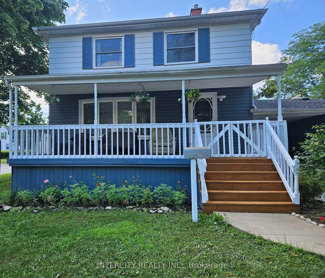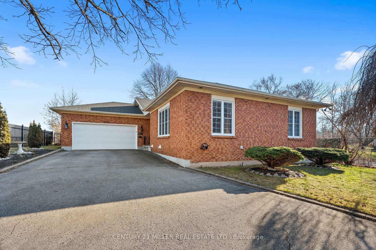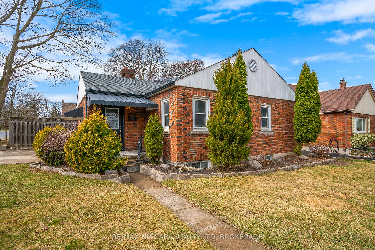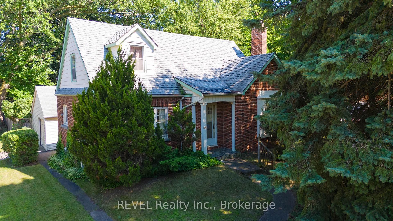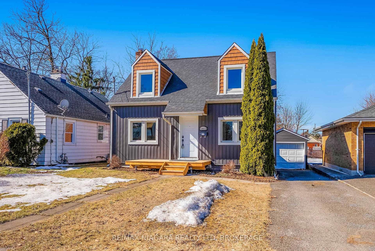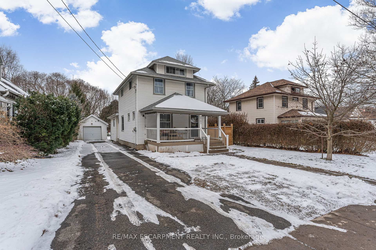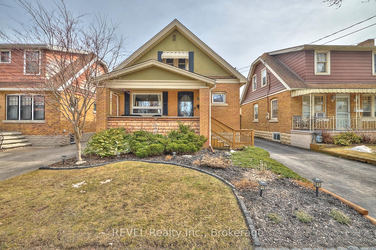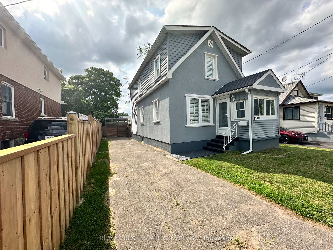INVESTMENT OPPORTUNITY TRIPLEX WITH BONUS OUTBUILDING! Welcome to 5685 Temperance Avenue, a rare and versatile investment property nestled in the Coronation neighborhood of Niagara Falls. This 1250 sq ft legal triplex offers excellent rental potential and is perfectly located close to public transit, schools, shopping, and all city amenities. The main dwelling includes three self-contained residential units: MAIN FLOOR UNIT: Spacious 2 bedrooms, 1 full bath, bright living area, and full kitchen. UPPER UNIT: Cozy 1 bedroom, 1 bathroom with private access ideal for singles or young professionals. LOWER UNIT: 1 bedroom, 1 bath unit with above-grade windows, perfect for maximizing rental income. But that's not all, this property features an additional 700 sq ft outbuilding, currently operating as a music studio, complete with a main level workspace and two upper rooms. With the right vision, this structure could be converted into a two-bedroom secondary unit (buyer to verify zoning and permits).The outbuilding includes a furnace, offering year-round usability and added value for future conversion or continued business use. Whether you're an investor looking to expand your portfolio or a savvy buyer seeking income potential, 5685 Temperance Ave is an opportunity not to be missed!
3 stoves, 3 fridges, washer, dryer, all window coverings
