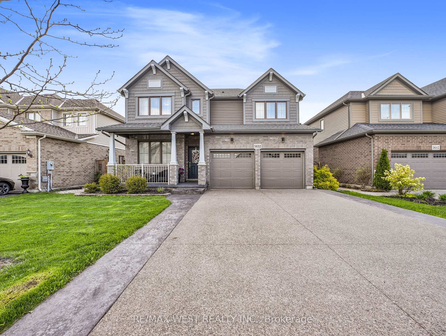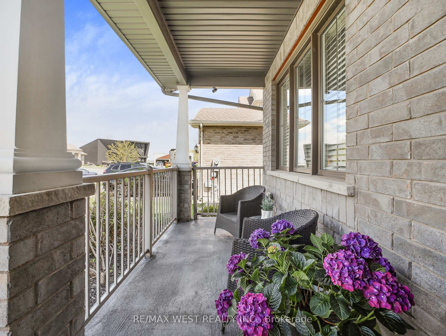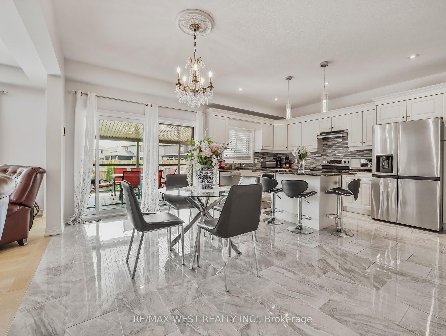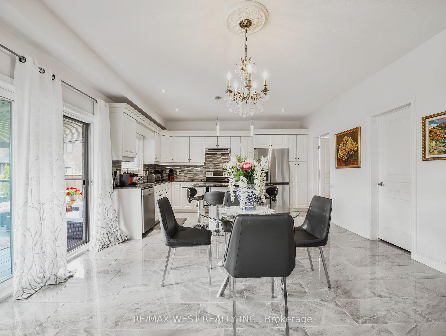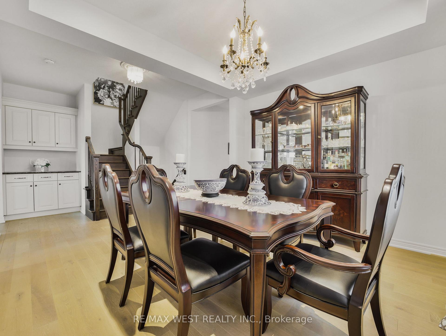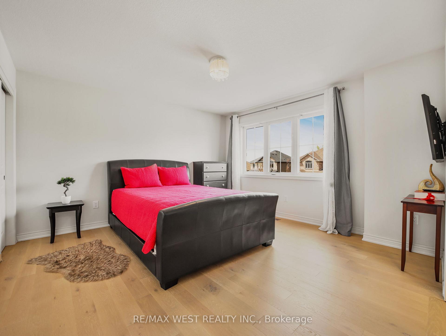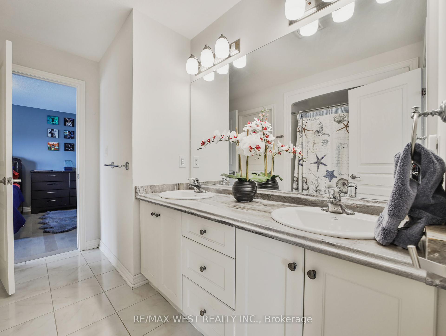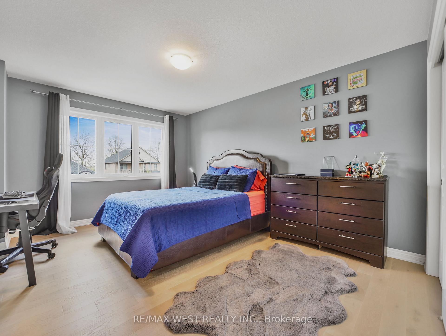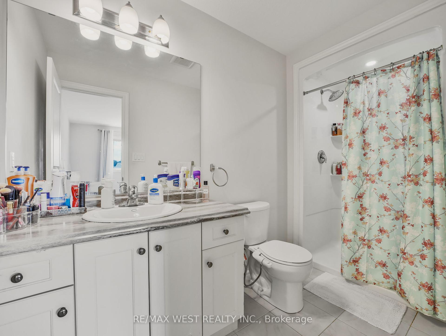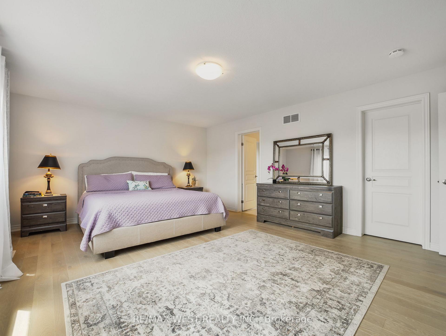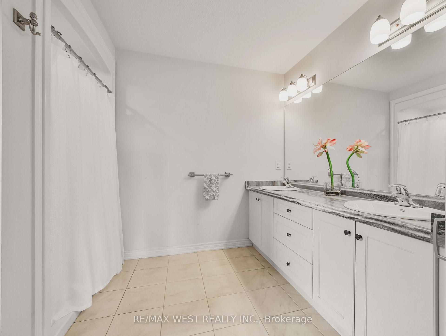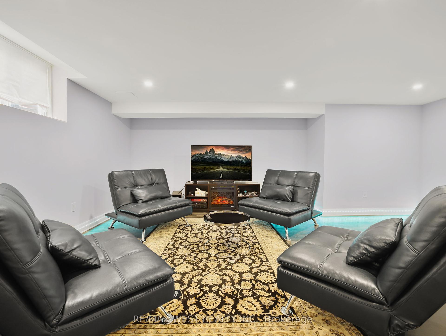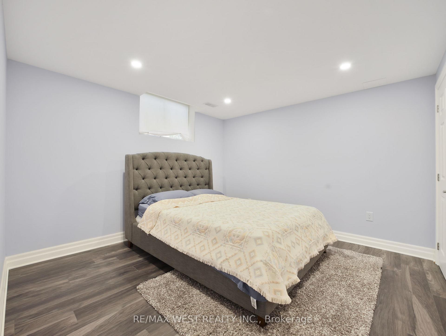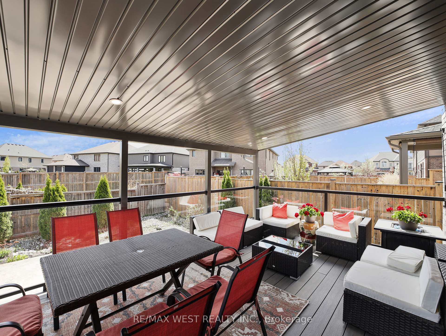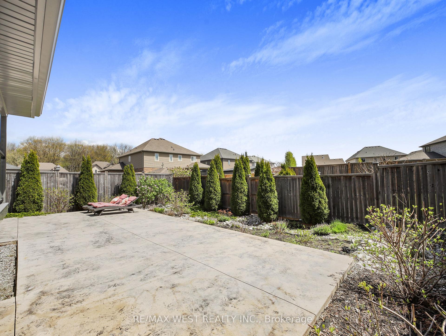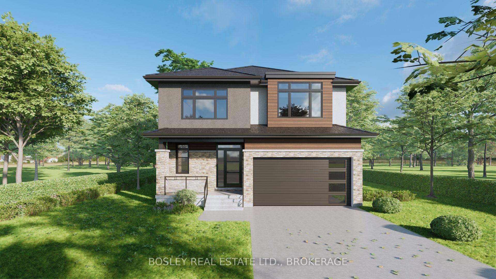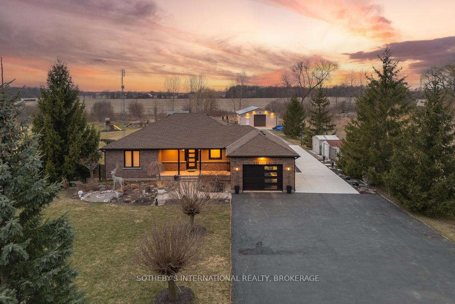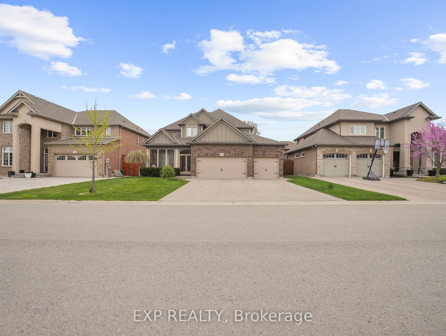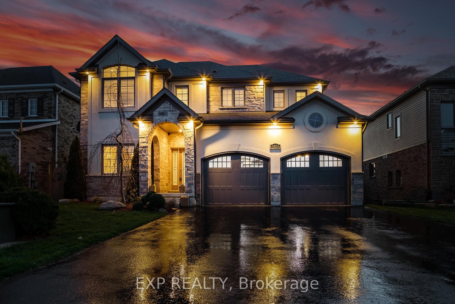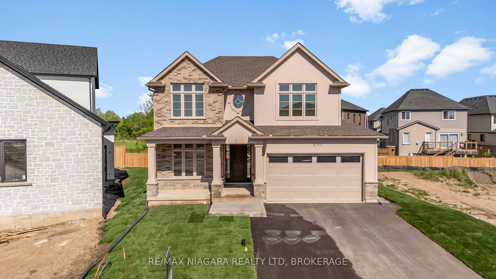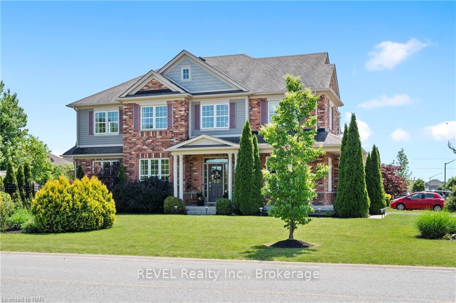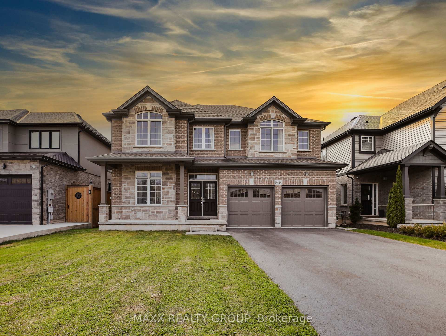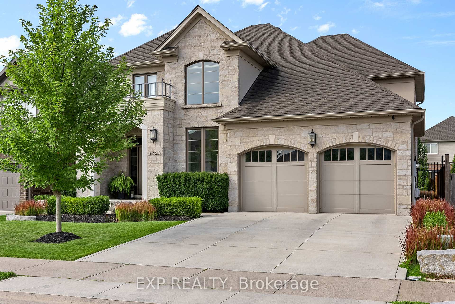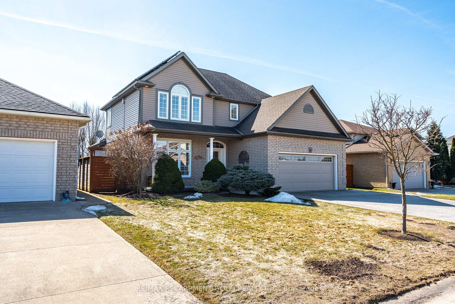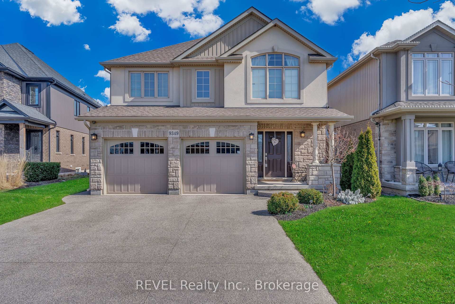Luxurious Living in an Exclusive Pocket of Niagara Falls. Welcome to this immaculately kept, modern home offering over 4,000 sq ft of beautifully finished living space in one of Niagara Falls most sought-after neighborhoods. With 6 spacious bedrooms and 5 bathrooms, this home is perfect for families of all sizes. Step inside to find engineered hardwood flooring throughout, pot lights on the main level, and a bright, open-concept design that exudes sophistication. The living room features a cozy gas fireplace, perfect for relaxing evenings. The chefs kitchen is a culinary dream, complete with granite countertops, a butlers pantry, and ample space for entertaining. From the kitchen, sliding doors lead to a covered deck, overlooking a fully fenced, landscaped backyard with a stamped concrete pad ideal for outdoor dining and summer gatherings. Upstairs, the primary suite is a true retreat, featuring two walk-in closets and ensuite. The finished basement offers in-law potential, with flexible living space to accommodate extended family or guests. Don't miss this rare opportunity to own a stunning home in a prestigious location. Move-in ready and loaded with upgrades this one has it all!
Central Vac and attachments, Dishwasher, Garage Door Opener, Pool and Pool Equipment, Range Hood, Refrigerator, Stove, Washer and Dryer, Window Coverings and hardware
