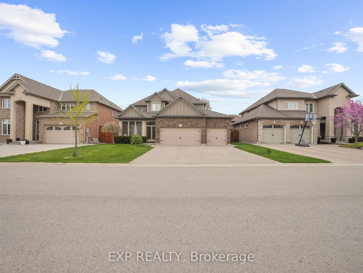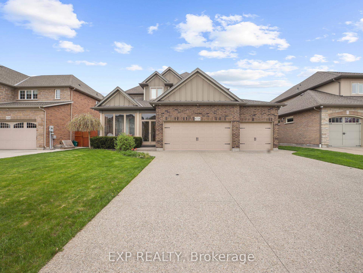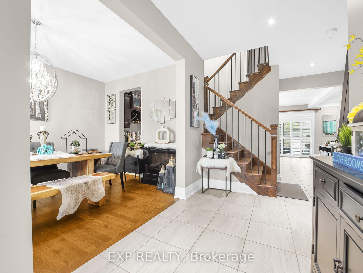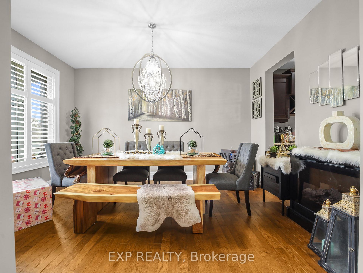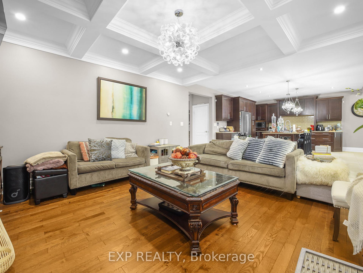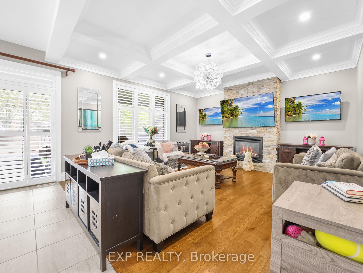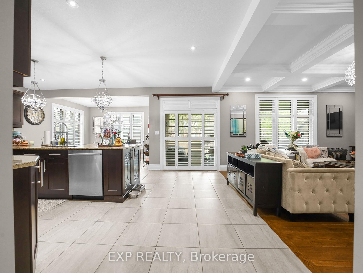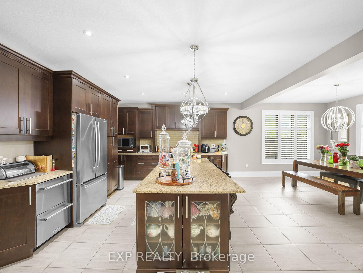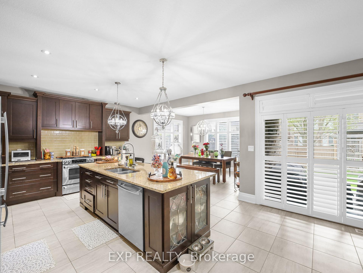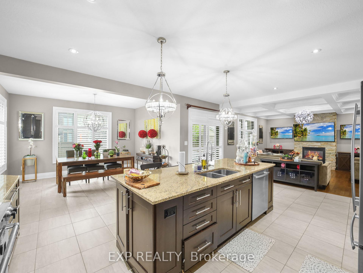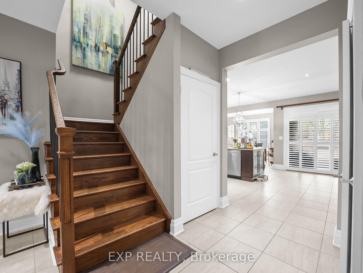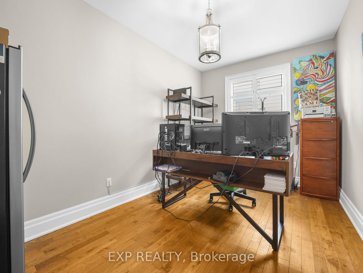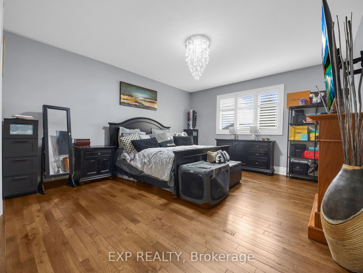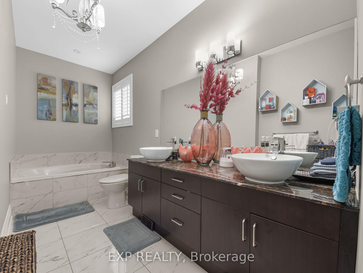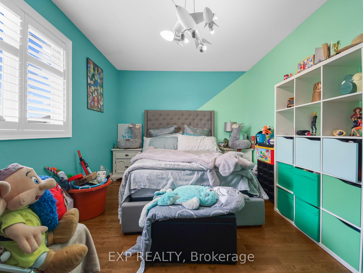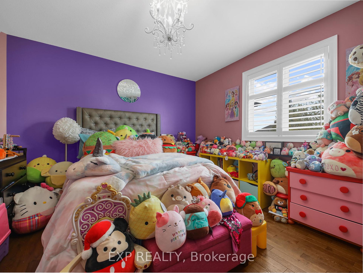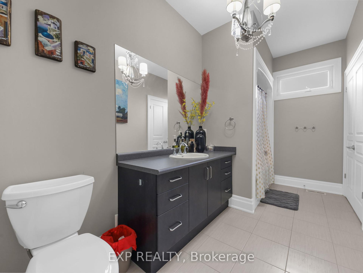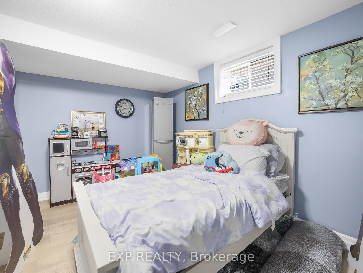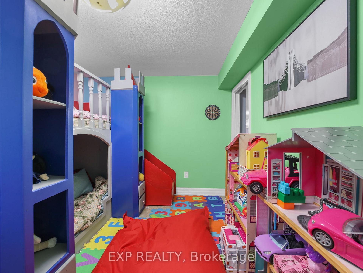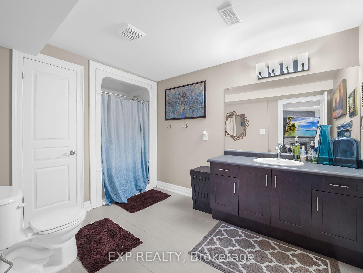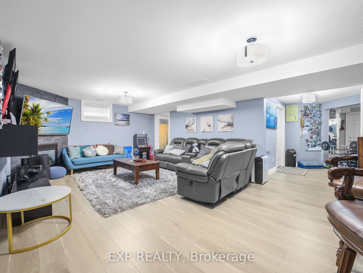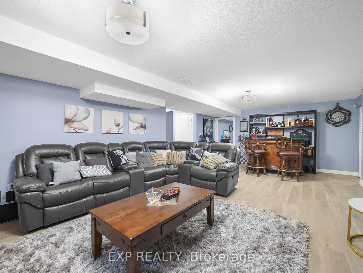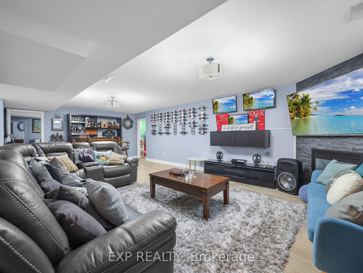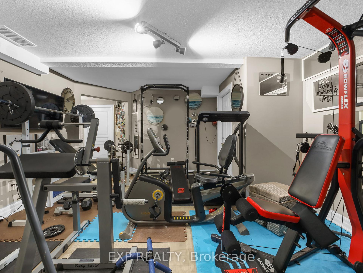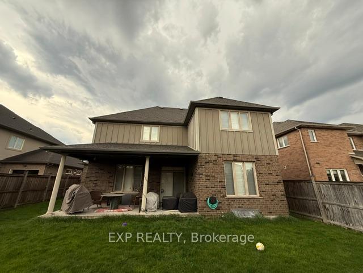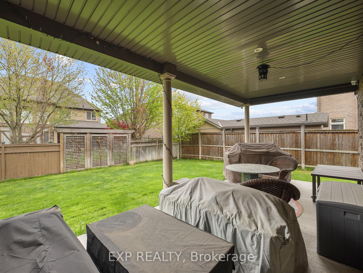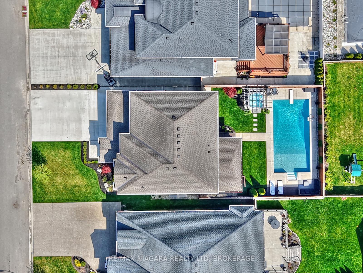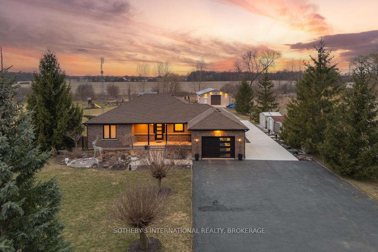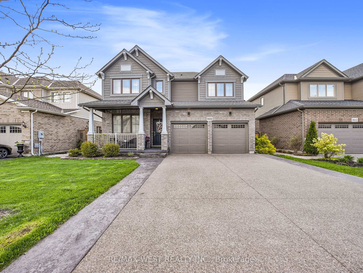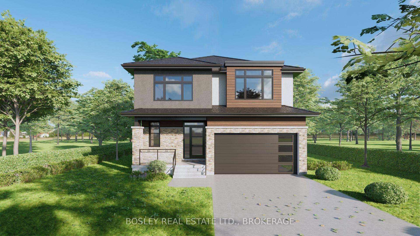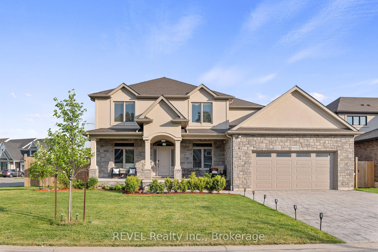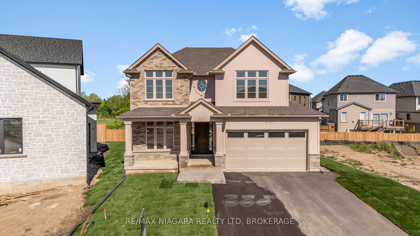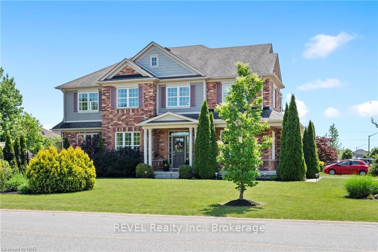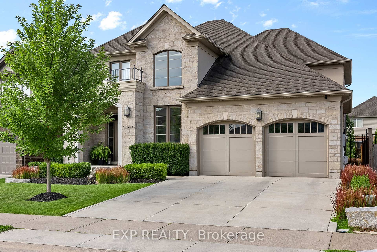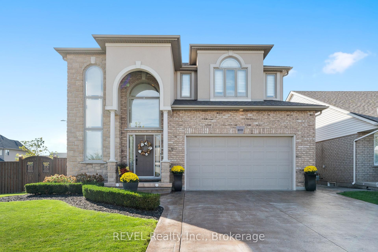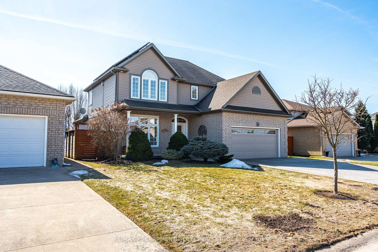WELCOME TO THIS SPACIOUS 2 STOREY HOME IN A SOUGHT-AFTER NEIGHBORHOOD OF NIAGARA. APPROXIMATELY 2700 SQ FEET. THIS BEAUTIFUL HOME IS AN OPEN CONCEPT, WITH FAMILY ROOM AND DREAM KITCHEN WITH PATIO DOORS WALK OUT TO THE COVERED PATIO. THERE IS ALSO A MAIN FLOOR OFFICE. THE FORMAL DINING ROOM HAS A BUTLER'S/WET BAR AND PANTRY BETWEEN KITCHEN. THE MASTER BEDROOM HAS WALK-IN CLOSETS AND FULL ENSUITE WITH SEPARATE SHOWER AND A JET TUB. THERE'S 2 MORE GOOD SIZED BEDROOMS AND A LAUNDRY ROOM ON THE SECOND FLOOR. THE BASEMENT IS COMPLETELY FINISHED WITH 2 BEDROOM, GYM ROOM, FAMILY ROOM AND A FULL 4PC BATH. THIS HOME HAS BEAUTIFUL HARDWOOD FLOORING THROUGHOUT ENTIRE HOUSE, LAMINATE FLOORING ALL THROUGHOUT THE BASEMENT. TILES FLOORING IN KITCHEN AND BATHS. IT ALSO OFFERS TRIPLE CAR ATTACHED GARAGE THAT HAS SIDE ENTRANCE AND ENTRANCE TO THE MAIN FLOOR. THE PORCH ENCLOSURE ADDS SOME EXTRA ROOM FOR YOUR SHOES. THIS HOME IS SITUATED ON A QUIET CRESCENT AND IS PRIVATELY FENCED BACK YARD WITH SPRINKLER SYSTEM.
REFRIGERATOR, GAS STOVE, DISHWASHER, WASHER/DRYER (COMBINED), WINDOW COVERINGS, ELECTRICAL FIXTURES, AC,
