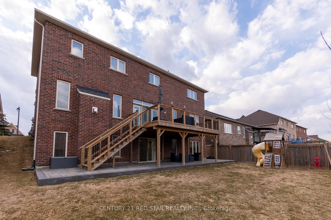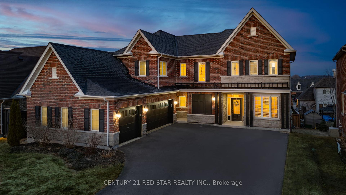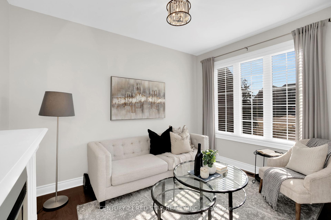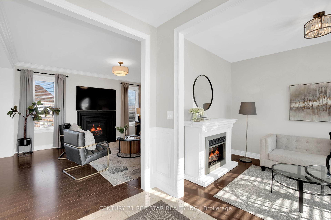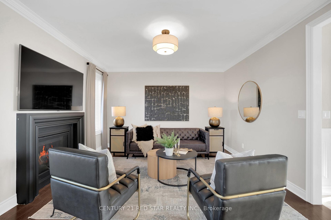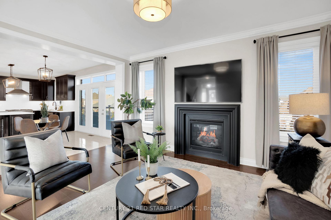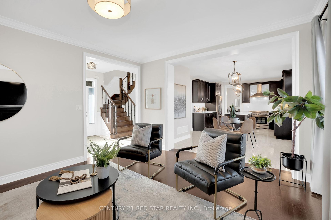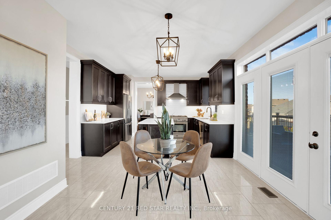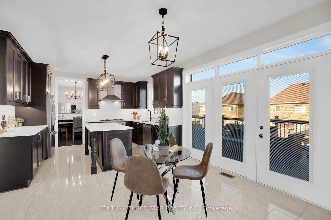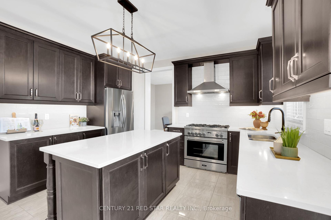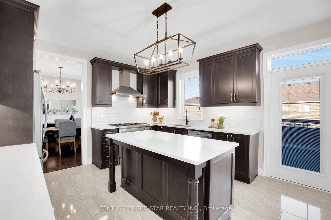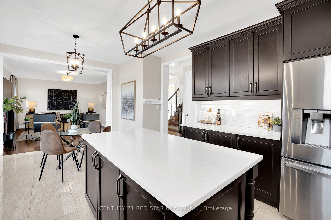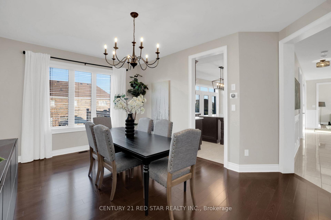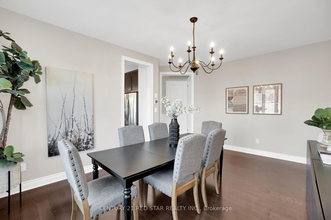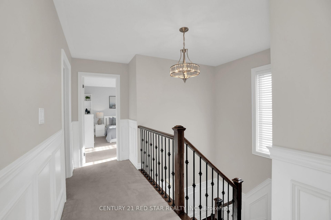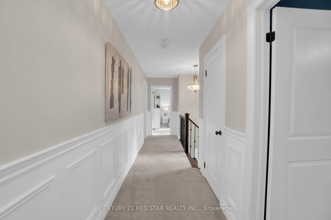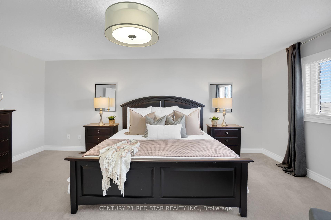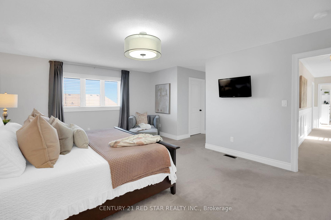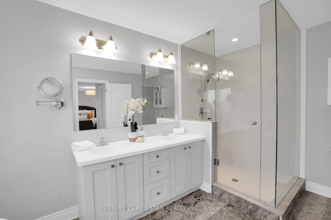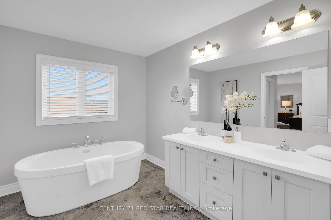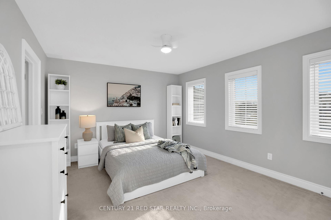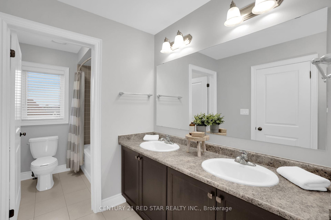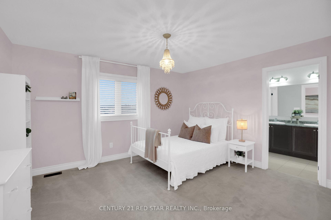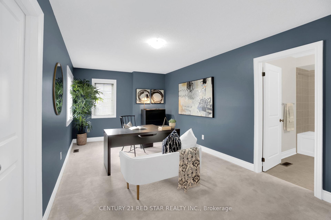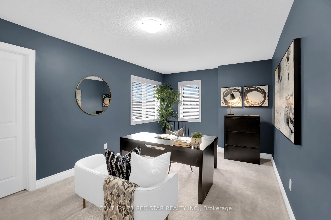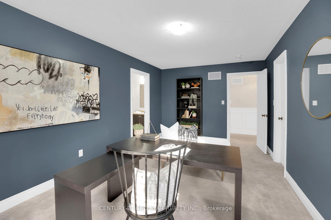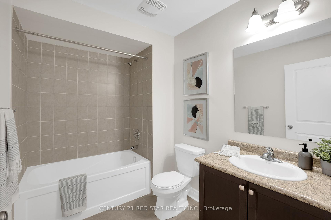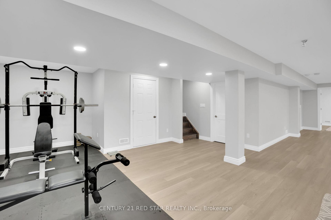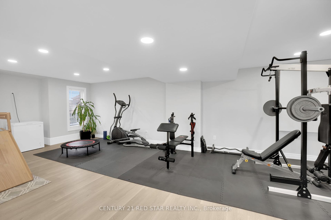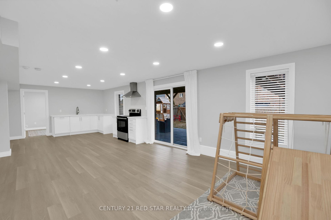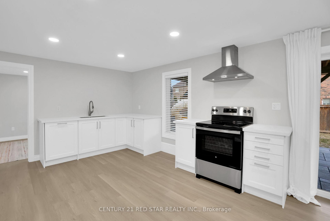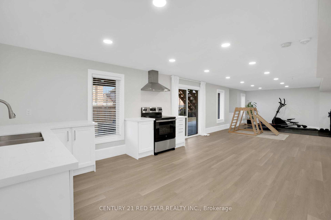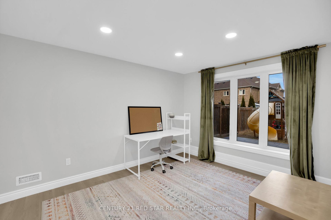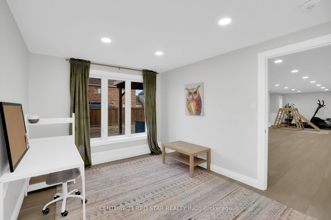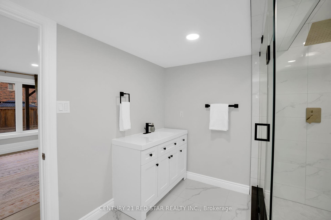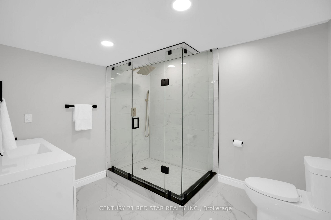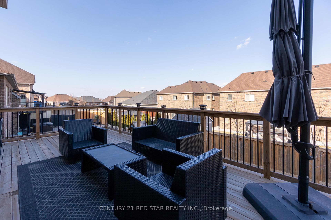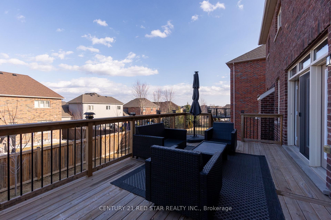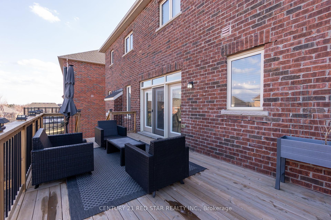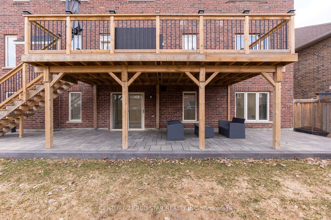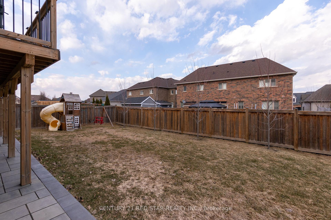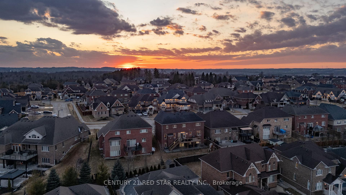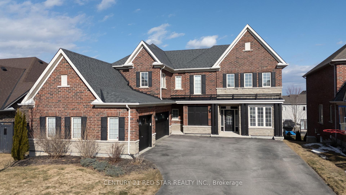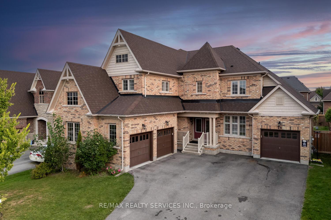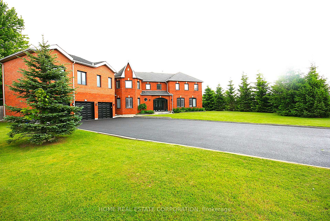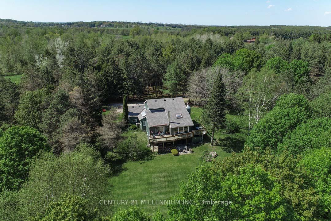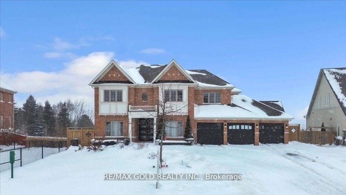Every Elegant Detail In This Home Has Truly Been Thought Out To Stand The Test Of Time On One Of The Quietest Streets In The Neighbourhood. This Magnificent 4 + 1 Bedroom Property Is Situated On A Premium 63ft x 125ft Lot With NO Sidewalk So You Can Park Up To 10 Cars (3 In Garage), That Features A Newly Finished WALKOUT Basement With In-Law Suite, With Pot Lights & Full Sized Windows For Abundant Natural Light. Almost 3000sqft (2995sqft as per mpac) Of Luxury Living Above Grade PLUS An Open Concept 1400sqft Finished Basement With A 2nd Kitchen Makes This Home An Entertainers Dream Or Great For A Multi-Family Living Situation. The Main Floor Boast Gleaming Hardwood Floors, Wainscotting, Separate Living Room Perfect For Those Work From Home Days As An Office, Leave As A Livingroom Or Use As A Kids Playroom, Dining, Great Room With Fireplace & A Chefs Kitchen With An Oversized Gas Stove, Oversized Island & Large Breakfast Area That Leads Out To Your Oversized Deck - Seamlessly Carrying Inside Living Outside. The 2nd Floor Has 4 Large Bedrooms And A Primary Bedroom With A Spa Like Upgraded Ensuite. This Home Truly Is Move In Ready, Close To Schools, Downtown Orangeville, Trails At Island Lake, Hockley Valley Resort & So Much More!
2 S/S Fridges, 1 S/S Gas Stove, 1 S/S Cooktop Style Stove, 2 Dishwashers (1 Paneled In Basement), 2 Stainless Steel Rangehoods, Washer, Dryer, Window Coverings & All Electronic Light Fixtures

