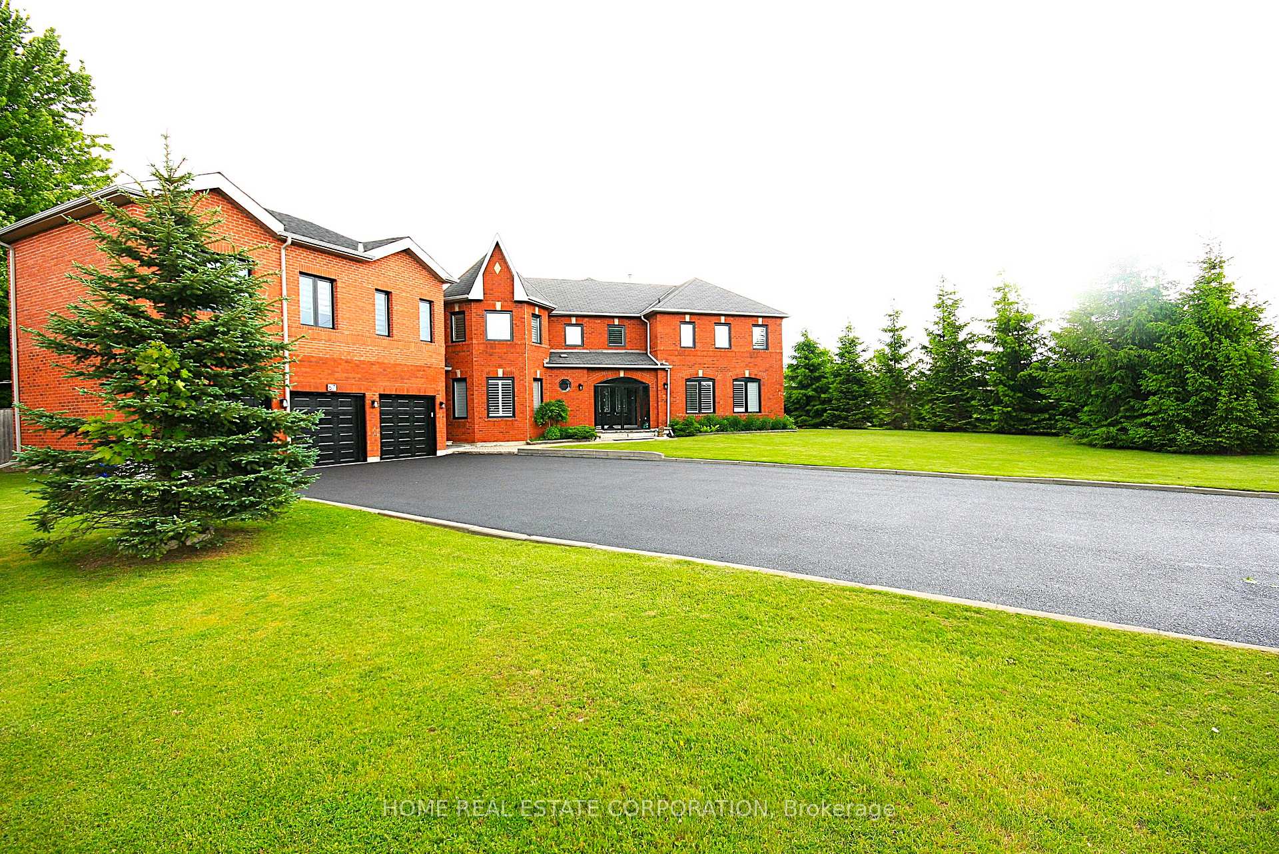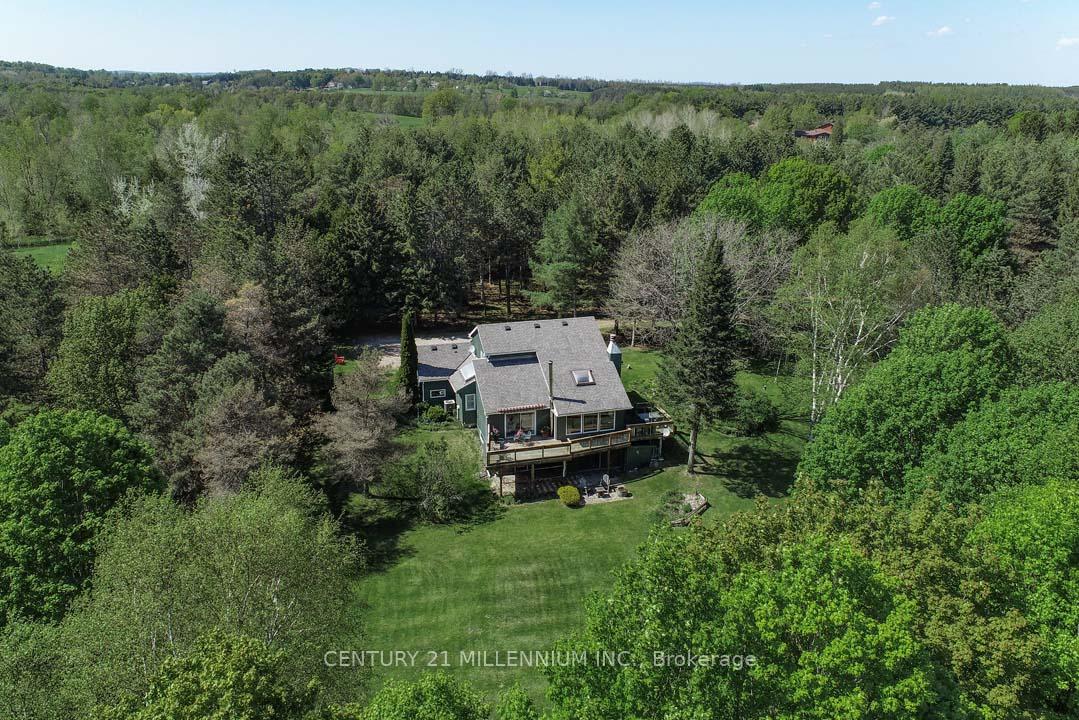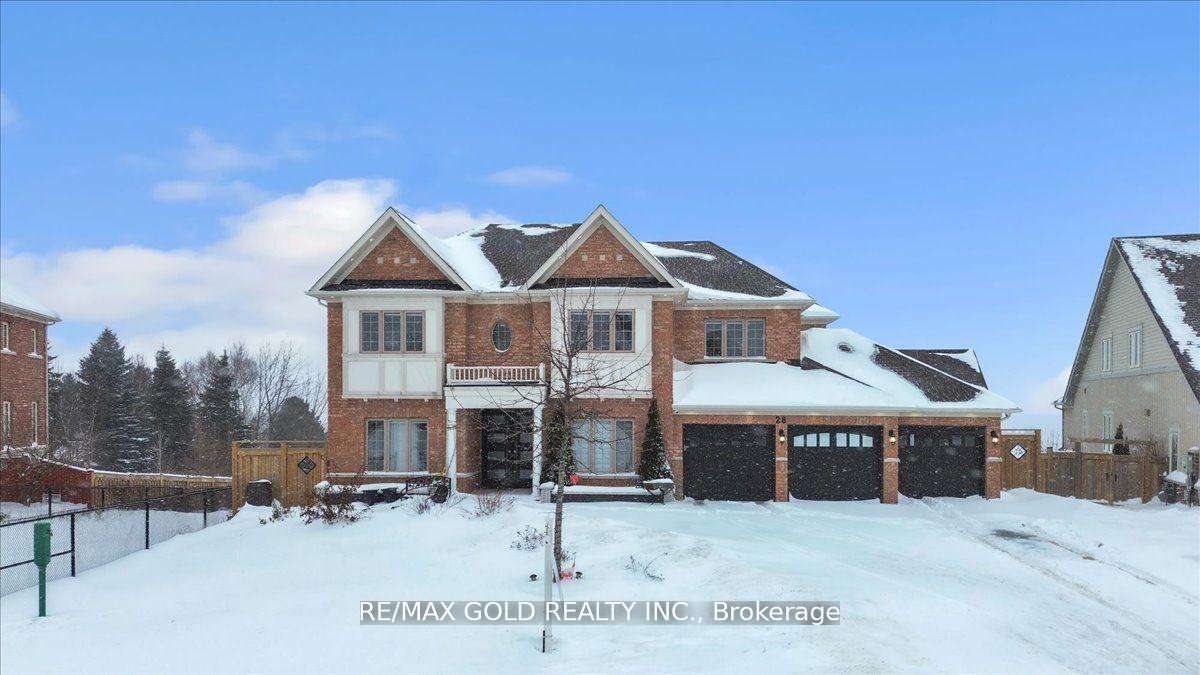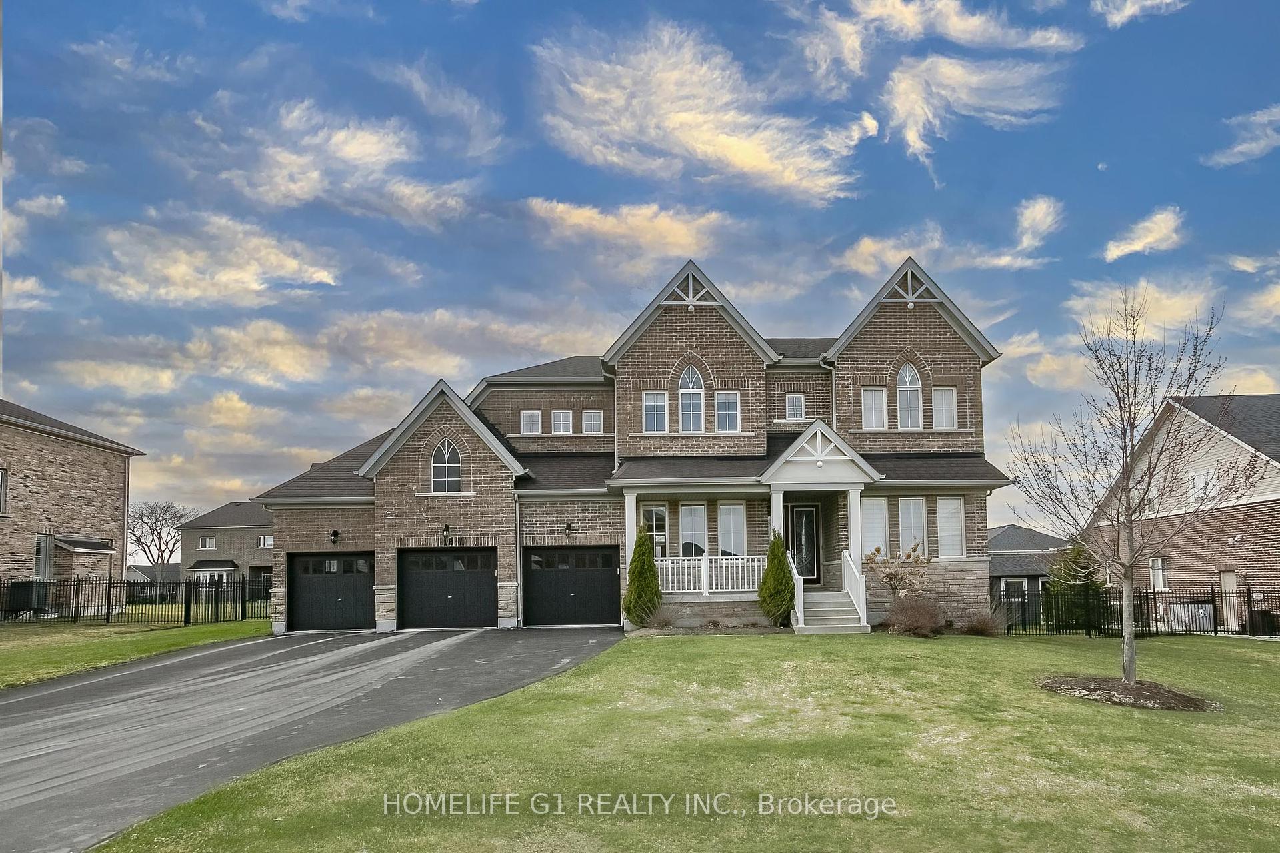Up a private tree-lined drive sits a wonderfully updated country home on over 10 beautiful acres in Mono Township. This bright and open 4-bed, 4-bath home has plenty of natural light and a practical layout that works for various needs. The cozy feel of multiple wood stoves combined with modern updates makes this the perfect spot for easy country living.The renovated kitchen is a true highlight, designed in a timeless style with high-end appliances and elegant stone countertops. Its open concept layout connects seamlessly with living spaces, while featuring a convenient peninsula, dedicated coffee station, and abundant storage throughout. Large windows provide stunning views over the grounds, making daily meal prep a pleasure. The roomy family area, dining room, and spacious main floor office with its own entrance are some of the other great features this home offers. Downstairs, the finished lower level provides flexible space perfect for a media room, home gym, games area, or whatever suits your lifestyle. It's an ideal spot for entertainment or peaceful retreats from the main living areas.The land has a nice mix of open spaces, tall pine trees, fruit trees, wildflowers, and wildlife to enjoy. Set in a quiet and peaceful spot on a country road, you're surrounded by farms and conservation lands. The location is ideal - just over an hour from Toronto, and close to local attractions like Mono Cliffs Inn, Mono Cliffs Park, Hockley Valley Resort, Adamo Winery, and Mansfield Ski.There's also a large workshop (about 24' x 90'), insulated with concrete floor, electricity, and a woodworking area. It includes 2376 sqft on the main level and 1700 sqft in the loft, with 2 bay doors. The solar panels on the property generate income too, making this not just a wonderful home but a smart investment...
714550 1st Line EHS
Rural Mono, Mono, Dufferin $1,695,000Make an offer
4 Beds
4 Baths
2500-3000 sqft
Attached
Garage
Parking for 16
West Facing
Zoning: Nvca & Partial Ep @ Front
- MLS®#:
- X12242616
- Property Type:
- Detached
- Property Style:
- 2-Storey
- Area:
- Dufferin
- Community:
- Rural Mono
- Taxes:
- $8,888 / 2024
- Added:
- June 24 2025
- Lot Frontage:
- 485
- Lot Depth:
- 920.61
- Status:
- Active
- Outside:
- Brick,Metal/Steel Siding
- Year Built:
- 31-50
- Basement:
- Finished,Separate Entrance
- Brokerage:
- CHESTNUT PARK REAL ESTATE LIMITED
- Lot :
-
920
485
BIG LOT
- Intersection:
- 1st Line EHS & 20th Sdrd
- Rooms:
- Bedrooms:
- 4
- Bathrooms:
- 4
- Fireplace:
- Utilities
- Water:
- Well
- Cooling:
- Central Air
- Heating Type:
- Forced Air
- Heating Fuel:
| Foyer | 4.11 x 3.29m Slate Flooring Main Level |
|---|---|
| Dining Room | 3.23 x 6.58m Hardwood Floor , Wood Stove , Overlooks Frontyard Main Level |
| Family Room | 7.38 x 4.51m Hardwood Floor , Fireplace , Overlooks Frontyard Main Level |
| Kitchen | 3.51 x 8.75m Quartz Counter , Stainless Steel Appl , Updated Main Level |
| Office | 4.48 x 4m Hardwood Floor , W/O To Yard Main Level |
| Primary Bedroom | 6.34 x 3.78m Hardwood Floor , 5 Pc Ensuite , Walk-In Closet(s) Second Level |
| Bedroom 2 | 4.66 x 4.82m Hardwood Floor , 4 Pc Ensuite , Large Closet Second Level |
| Bedroom 3 | 3.9 x 3.08m Hardwood Floor , Large Window , Large Closet Second Level |
| Bedroom 4 | 3.38 x 3.08m Hardwood Floor , Large Window , Large Closet Second Level |
| Media Room | 6.43 x 4.02m Above Grade Window , B/I Bookcase , Fireplace Basement Level |
| Game Room | 4.27 x 6.86m B/I Bar Basement Level |
Listing Details
Insights
- Expansive Land and Natural Beauty: The property spans over 10 acres, featuring a mix of open spaces, tall pine trees, and wildlife, providing a serene country living experience while being just over an hour from Toronto.
- Versatile Workshop Space: A large insulated workshop (24' x 90') with electricity and a woodworking area offers ample space for hobbies or business ventures, enhancing the property's utility and appeal.
- Income-Generating Solar Panels: The inclusion of solar panels not only contributes to energy efficiency but also generates income, making this property a smart investment opportunity.
Property Features
Greenbelt/Conservation
Rolling
Wooded/Treed















































