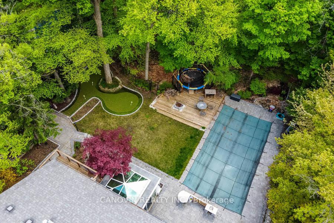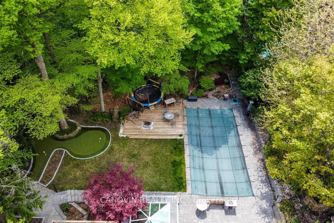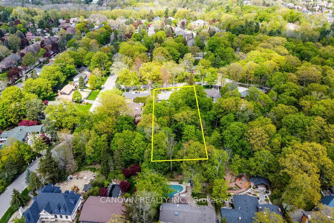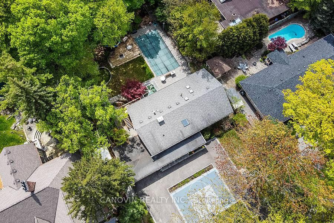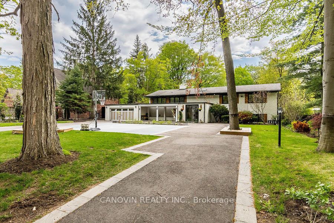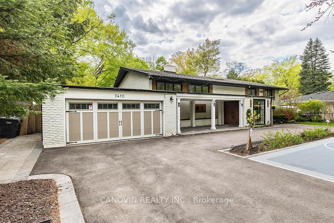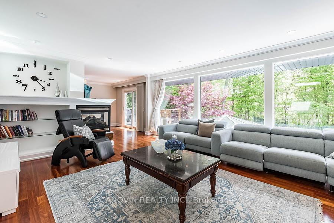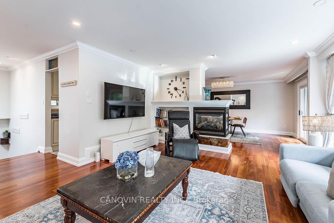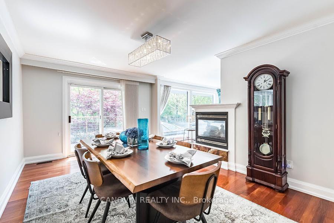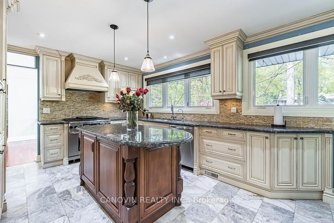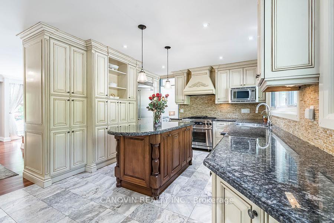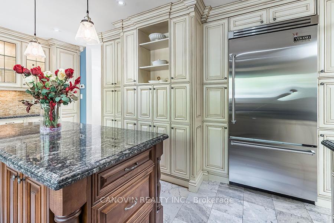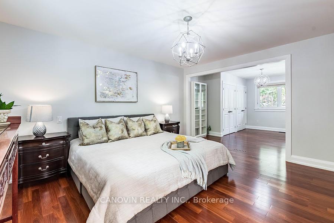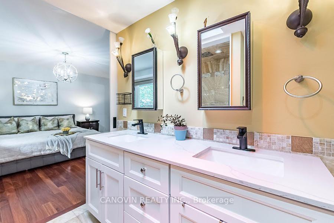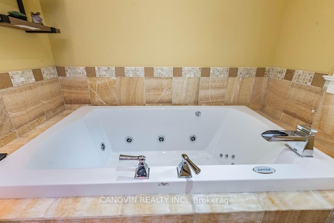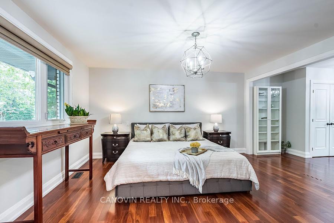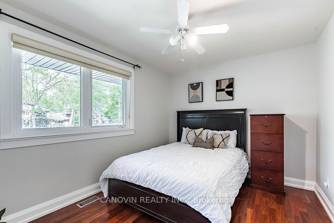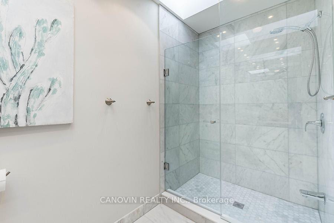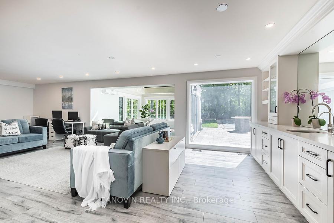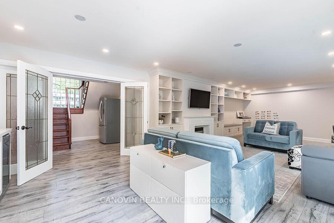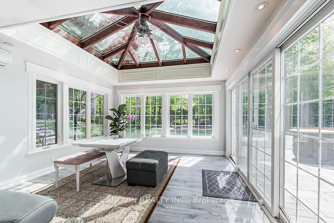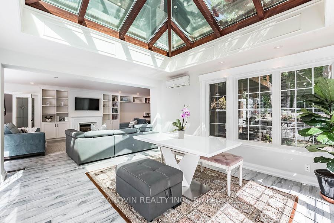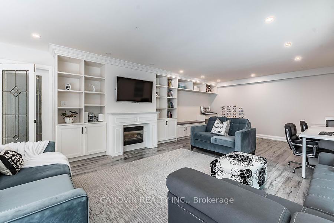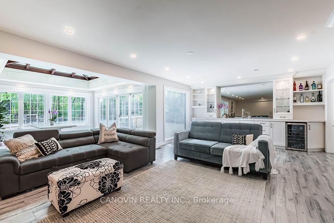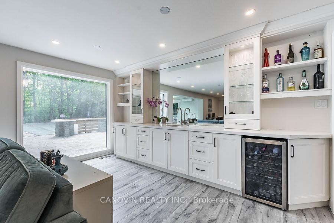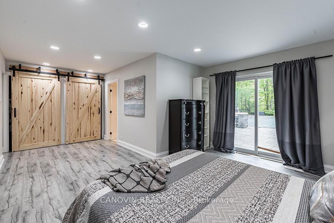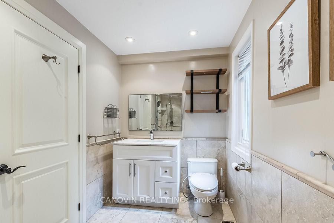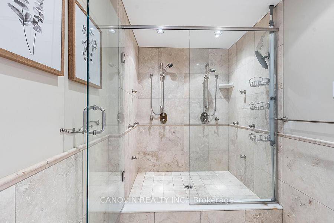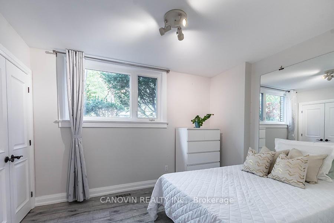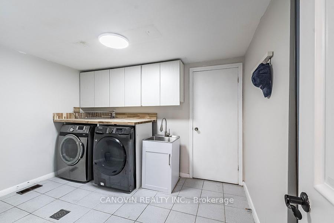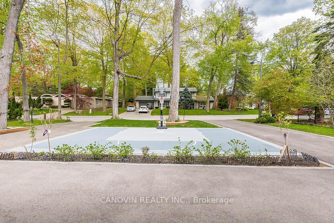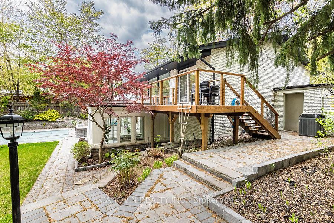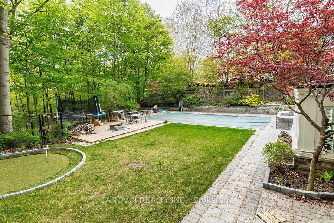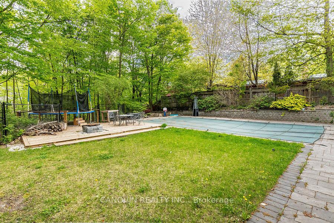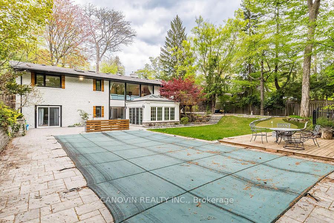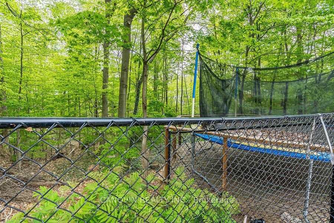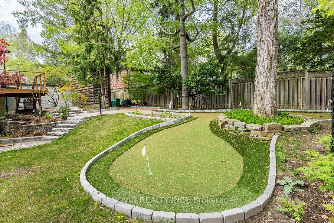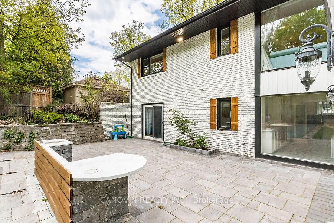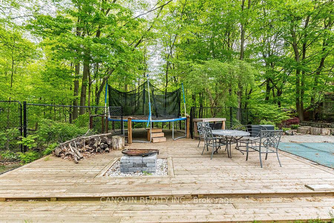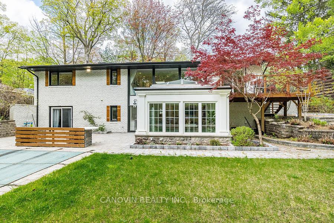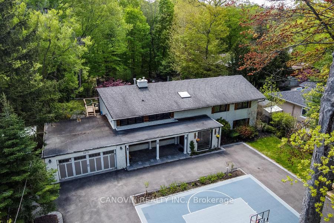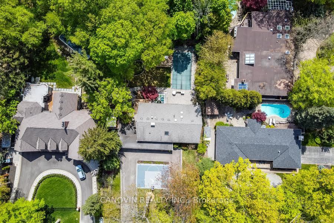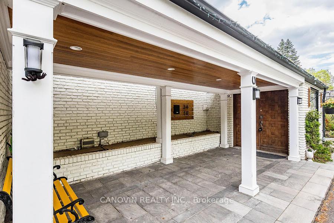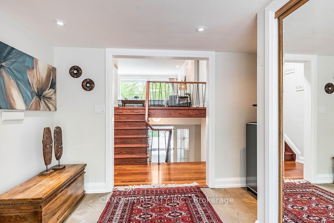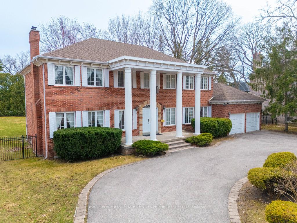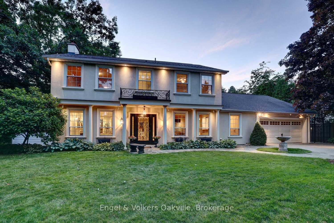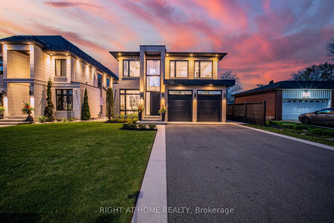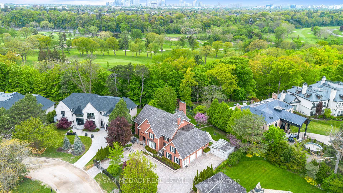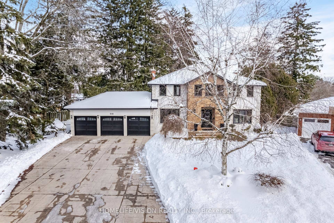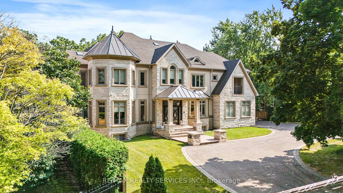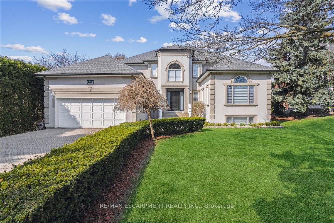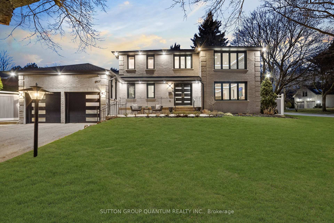Enjoy this spacious unique paradise 95X284 ft quiet Cul D Sac Lot. With your Own Lush Private Ravine For Complete Privacy. 20X40 salt water Pool, Outdoor Kitchen, Mini Golf, Sports Crt, Lookout huge Deck & Professionally perfect Landscaped Yard. beautiful bright floor TEnjoy This Spacious Unique Paradise 95X284 Ft Quiet Cul D Sac Lot. With Your Own Lush Private Ravine For Complete Privacy. 20X40 Salt Water Pool, Outdoor Kitchen, Mini Golf, Sports Crt, Lookout Huge Deck & Professionally Perfect Landscaped Yard. Beautiful Bright Floor To Ceiling Windows To Greet You With A View Of Towering Trees. Gorgeous Luxury Finishing Open Concept Living/Dining Room Over Look Ravine With Walkout To Balcony. Large Sunroom And Lower Master Walkout To Backyard. Stunning Quality Upgrades. Amazing Hardwood Floor, Top Of Line Stainless Appliances, New Swimming Pool Heater, New Outdoor Cameras, New Smart Sprinkler System, And New Water Filters. New Paint. Your Spectacular Dream Home. Gorgeous House In An Amazing Neighbourhoodo Ceiling Windows To Greet you With a View Of Towering Trees. Gorgeous luxury finishing Open Concept Living/Dining Room Over Look Ravine With Walkout To Balcony. Large Sun room And Lower Master Walkout To Backyard. Stunning quality Upgrades. Amazing Hardwood floor, Top of line Stainless Appliances, New swimming pool heater, new outdoor cameras, new smart sprinkler system, and new water Filters. New paint. Your spectacular dream home. Gorgeous house in an amazing neighbourhood
S/S: Fridge Stove, Built-In New Dishwasher, Built-In Microwave, New Washer & Dryer, All Elfs, All Window Coverings & Blinds.S/S: Fridge Stove, Built-In New Dishwasher, Built-In Microwave, New Washer & Dryer, All Elfs, All Window Coverings & Blinds.
