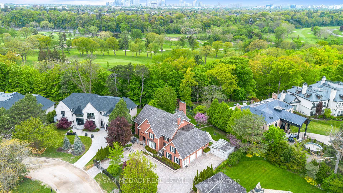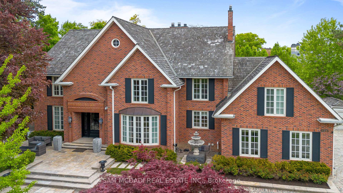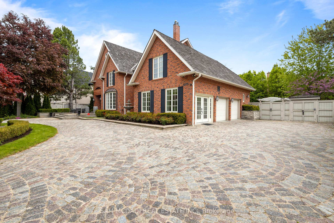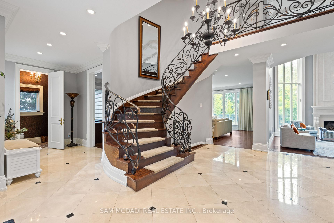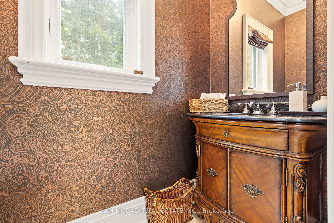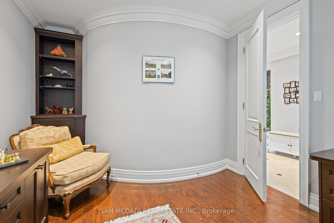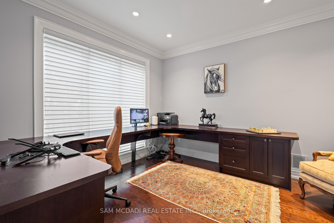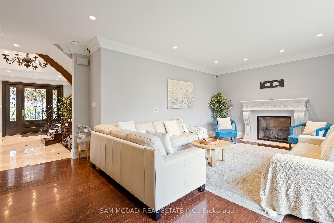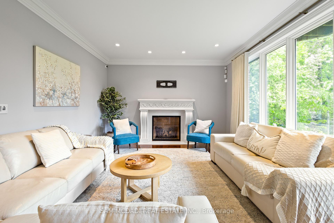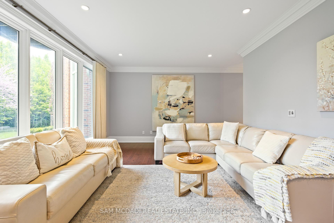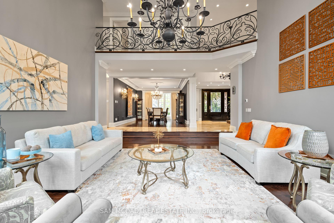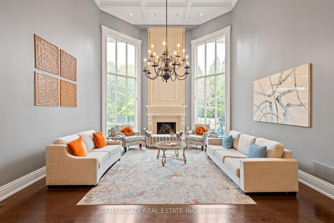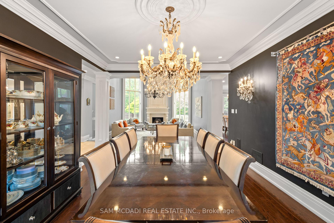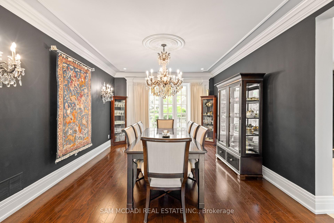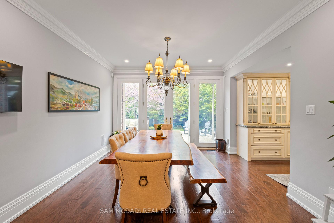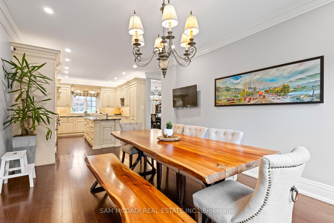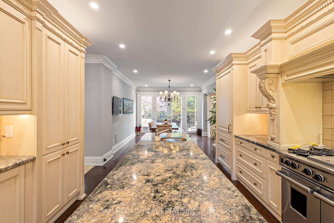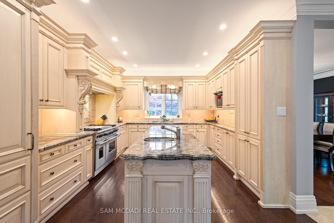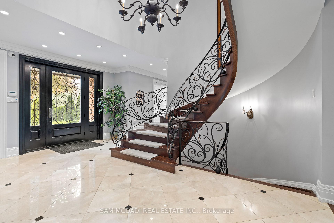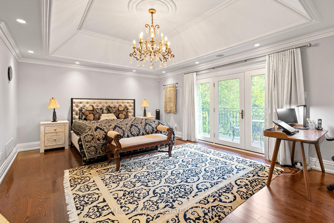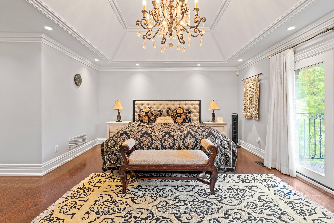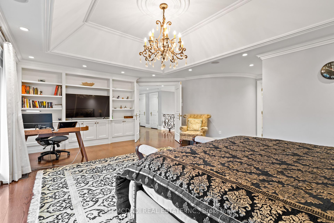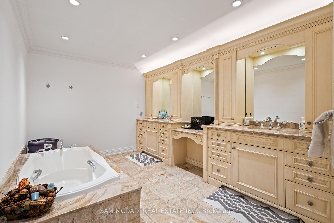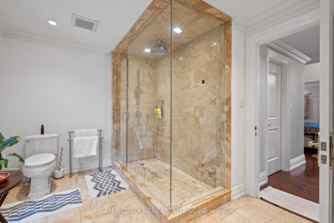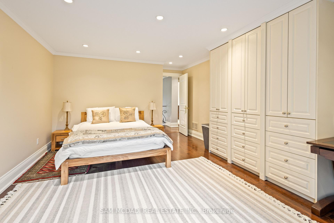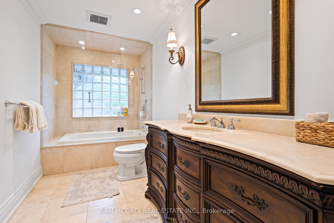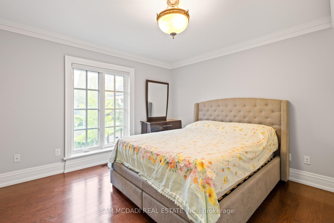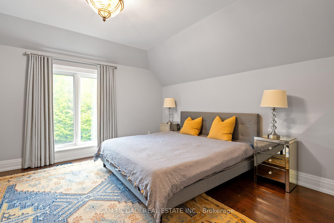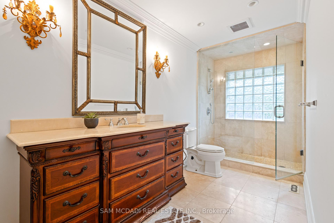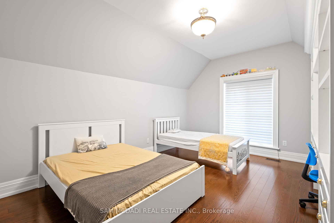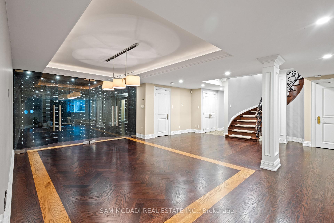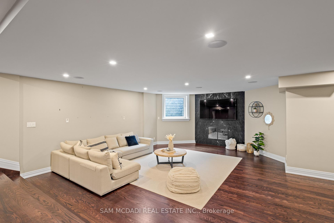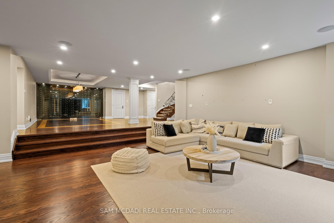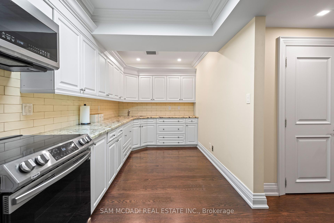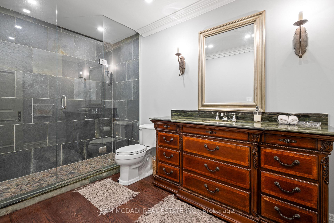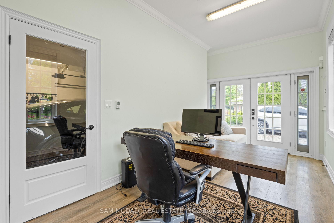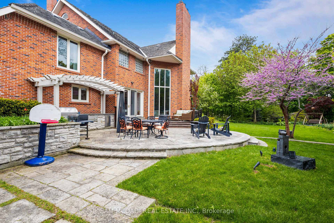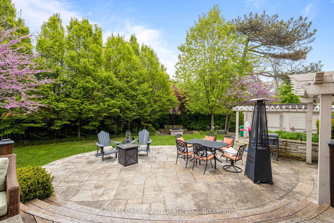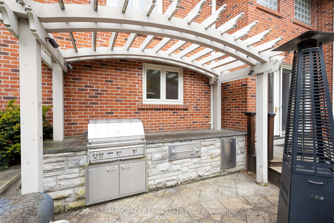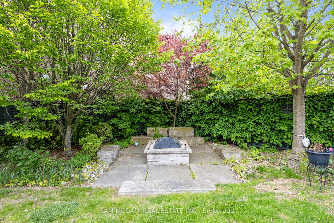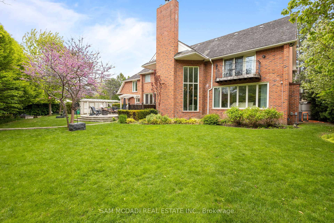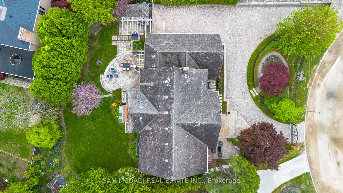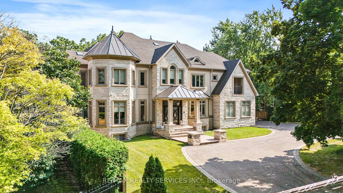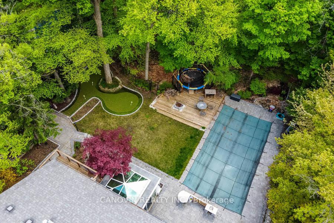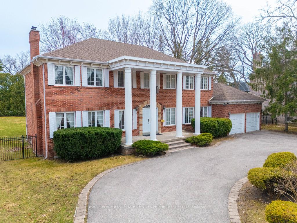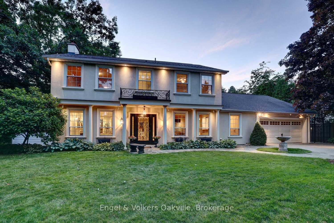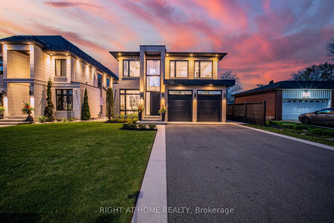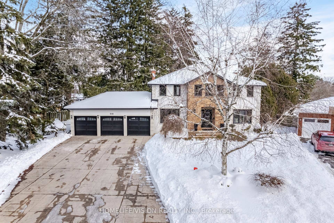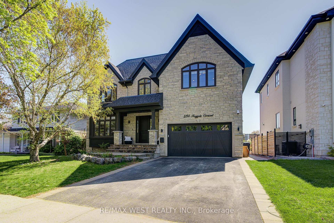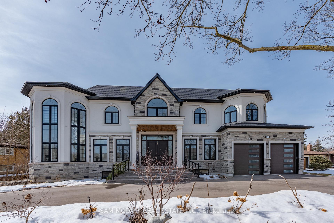Immerse yourself in the sought-after Sheridan community w/ this lovely estate backing onto the legendary Mississauga Golf & Country Club. This residence tastefully balances grand-scale entertaining spaces w/ intimate luxury & features beautiful soaring ceilings w/ crown moulding & built-in speakers thru out, pot lights, a harmonious blend of rich hardwood & elegant marble floors, and expansive windows that bathe the living areas in an abundance of natural light. Step into the formal living room, adjacent to the dining area, enabling a sophisticated evening soiree w/ a floor to ceiling gas fireplace setting the perfect ambiance for guests. The gourmet kitchen w/ eat-in breakfast area & Butler's servery is every chef's dream adorned w/ granite countertops, a mix of Wolf, Subzero & Miele appliances, and direct access to your backyard oasis. 2 private home offices complete this level, offering residents a professional work from home setting or a study space for children. Ascend upstairs where 5 exquisite bedrooms await, including the Owner's Suite which opens up to a private terrace and is elevated w/ 11ft cathedral ceilings, a designers walk-in closet, and a charming french-inspired 5pc ensuite. The lower level adds to the charm by incorporating living spaces everyone can enjoy - a custom wine cellar, a large rec room w/ stone fireplace & above grade windows, a secondary full size kitchen, a children's play area, ample storage space for all those prized possessions, and access to your 3-car garage equipped w/ a Tesla charger. Designed to captivate, the professionally landscaped backyard w/ lighting is a true private oasis, encircled by beautiful mature trees and complete w/ a stone patio for alfresco dining, a custom built-in bbq station, a cozy fire pit for evening s'mores, and ample green space that can easily accommodate an in-ground pool....
2173 Shawanaga Trail
Sheridan, Mississauga, Peel $3,950,000Make an offer
6 Beds
6 Baths
5000 + sqft
Attached
Garage
Parking for 9
East Facing
- MLS®#:
- W12174349
- Property Type:
- Detached
- Property Style:
- 2-Storey
- Area:
- Peel
- Community:
- Sheridan
- Taxes:
- $21,390.64 / 2025
- Added:
- May 26 2025
- Lot Frontage:
- 101.54
- Lot Depth:
- 157.67
- Status:
- Active
- Outside:
- Brick
- Year Built:
- 31-50
- Basement:
- Apartment,Walk-Out
- Brokerage:
- SAM MCDADI REAL ESTATE INC.
- Lot :
-
157
101
BIG LOT
- Lot Irregularities:
- Irregular
- Intersection:
- Mississauga Rd & Dundas St W
- Rooms:
- Bedrooms:
- 6
- Bathrooms:
- 6
- Fireplace:
- Utilities
- Water:
- Municipal
- Cooling:
- Central Air
- Heating Type:
- Forced Air
- Heating Fuel:
| Kitchen | 5.61 x 3.73m B/I Appliances , Granite Counters , Centre Island Main Level |
|---|---|
| Breakfast | 4.3 x 3.72m Pot Lights , W/O To Deck , Hardwood Floor Main Level |
| Dining Room | 6.19 x 3.93m Pot Lights , Crown Moulding , Window Floor to Ceiling Main Level |
| Living Room | 7.08 x 5.49m Fireplace , Coffered Ceiling(s) , Window Floor to Ceiling Main Level |
| Family Room | 4.03 x 6.53m Fireplace , Pot Lights , Overlooks Backyard Main Level |
| Office | 3.4 x 4.7m Crown Moulding , Pot Lights , Hardwood Floor Main Level |
| Office | 3 x 5.99m Window , Walk-Out , Hardwood Floor Main Level |
| Primary Bedroom | 6.8 x 6.53m 5 Pc Ensuite , Walk-In Closet(s) , Balcony Second Level |
| Bedroom 2 | 4.24 x 4.85m 3 Pc Ensuite , Walk-In Closet(s) , Vaulted Ceiling(s) Second Level |
| Bedroom 3 | 5.91 x 3.68m Window , Walk-In Closet(s) , Vaulted Ceiling(s) Second Level |
| Bedroom 4 | 3.87 x 3.77m Window , Walk-In Closet(s) , Hardwood Floor Second Level |
| Bedroom 5 | 5.99 x 3.99m Pot Lights , B/I Closet , Hardwood Floor Second Level |
| Kitchen | 5.36 x 2.5m Stainless Steel Appl , Granite Counters , Pot Lights Basement Level |
| Recreation | 13.52 x 10.47m Fireplace , Built-in Speakers , Walk-Out Basement Level |
| Den | 4.34 x 5.45m Pot Lights , Above Grade Window , Closet Basement Level |
Property Features
Golf
Lake/Pond
Hospital
School
Public Transit
Place Of Worship
