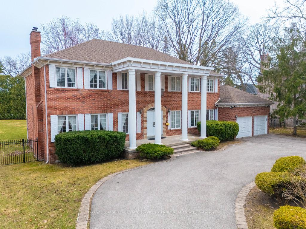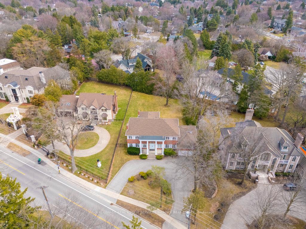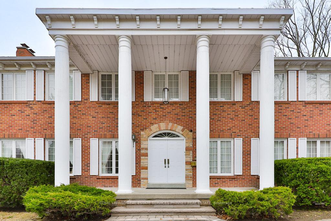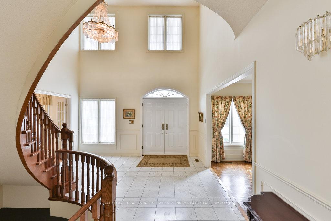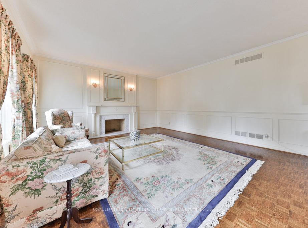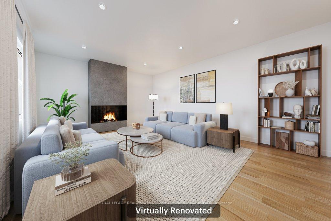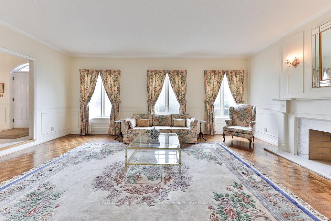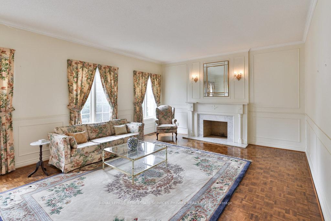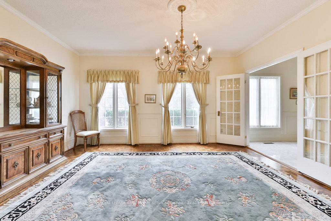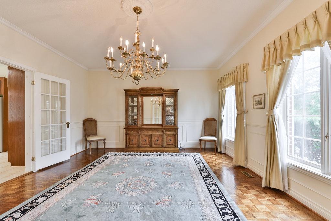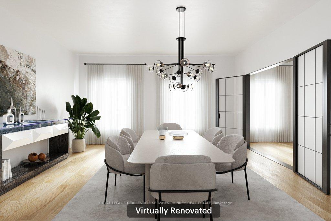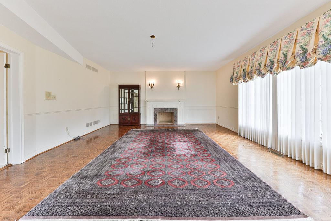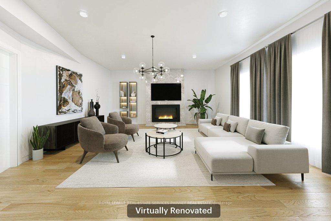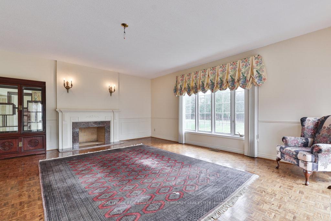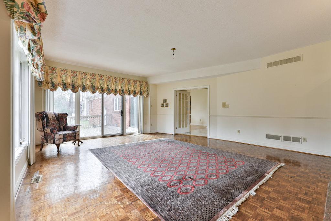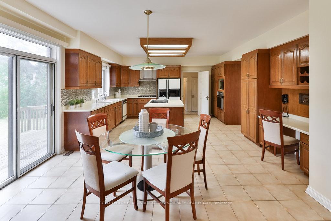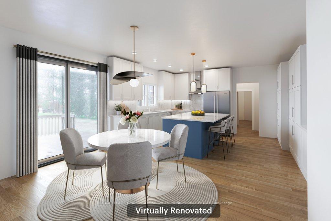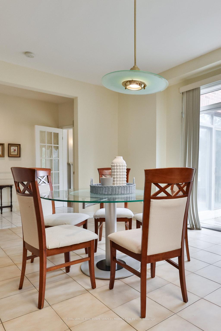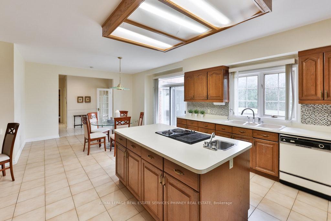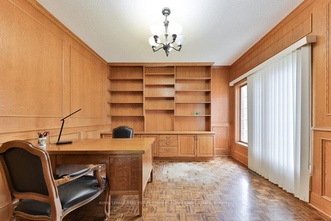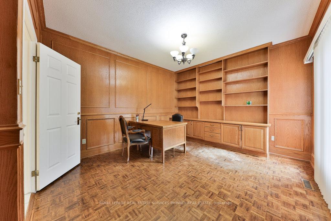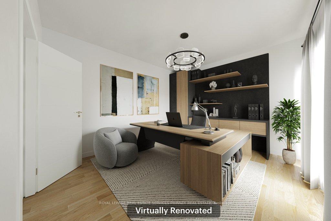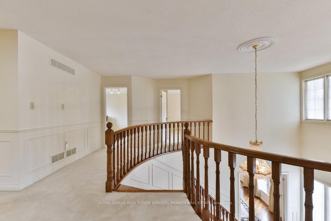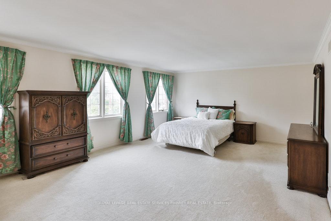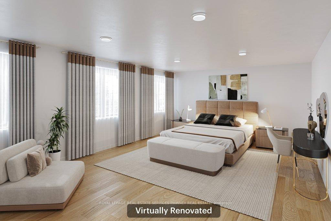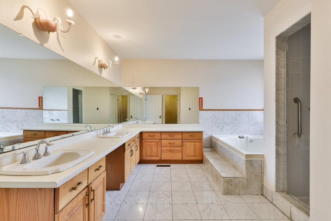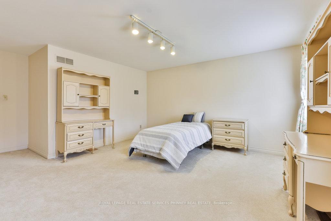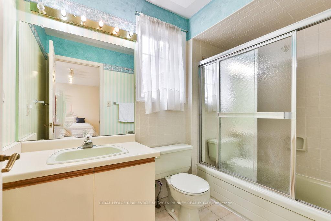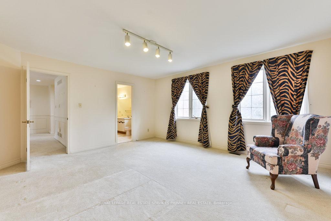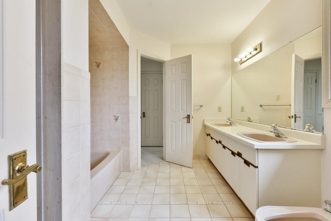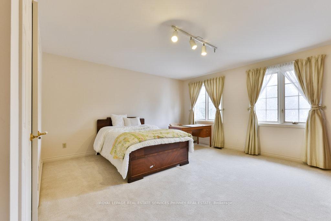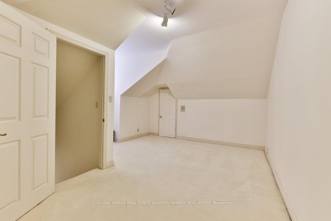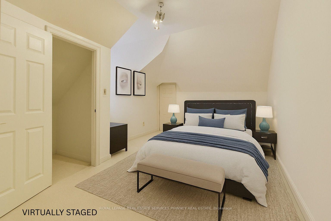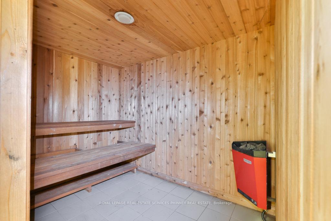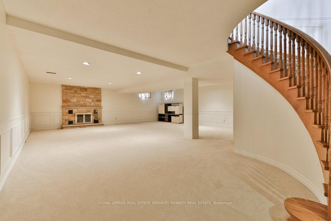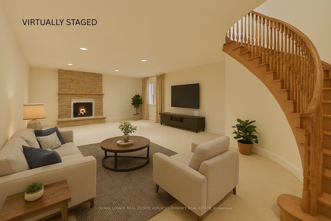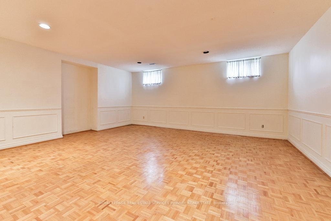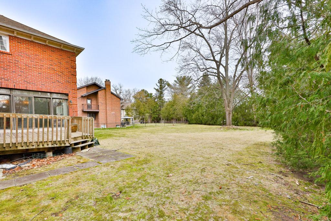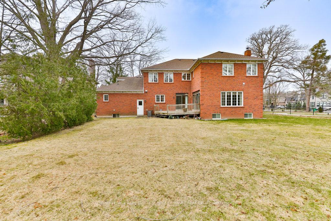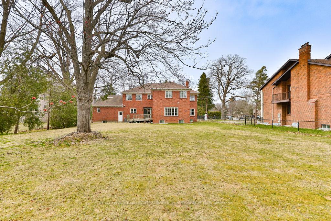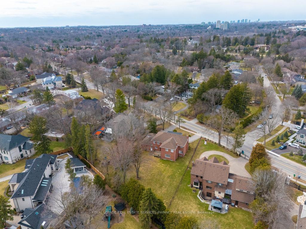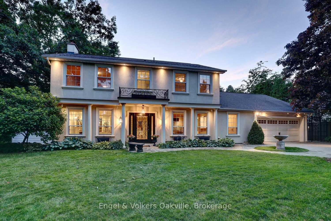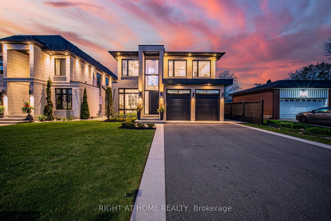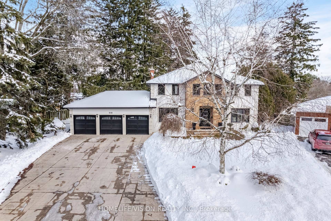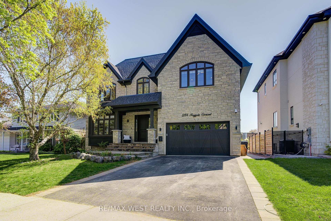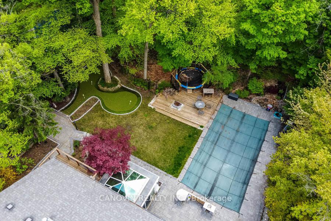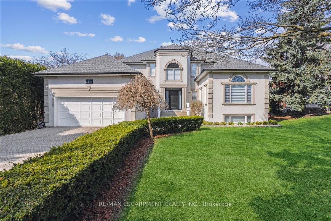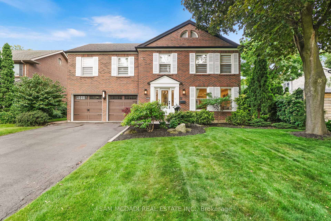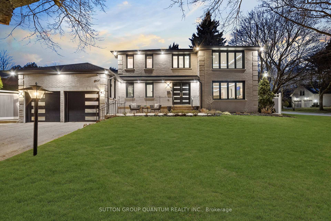Welcome to 2390 Mississauga Road, situated on one of the city's most prestigious streets! This stunning two-story red brick home exudes timeless elegance with its classic colonial design, featuring stately white columns and charming white shutters. Nestled on a lush, 1/3 of an acre tree-lined lot with circular driveway leading to a spacious two-car garage, offering convenience and stunning curb appeal. This home boasts 5 bedrooms, 6 bathrooms, and offers ample space and opportunity for you to personalize the interior. As you step inside this centre-hall plan, youre greeted by a grand two-story foyer, with marble floors, separate Living with marble fireplace & large separate Dining Rm, perfect for hosting family gatherings and social events. The main floor oak office is perfect for working from home. The oversized family room is another highlight, complete with hardwood floors, a fireplace, and a walkout to your serene, private, tree-lined backyard with enough recreational space for entertaining. The eat-in kitchen, is large for family gathering with abundant cabinetry. For added convenience, the main floor includes a private wing with its own entrance, with fully separate bedroom & full bathroomideal for multi-generational living, guest suite or nanny/caregiver with privacy. There are an addition 4 generously sized bedrooms and 3 full bathrooms accessed from the main staircase. The fully finished lower level offers even more space, featuring a huge recreation room/games room with bar, 6th bedroom, full bathroom, sauna, change rooms and workshop, providing endless possibilities for customization and entertainment. Located just minutes from schools, shopping, the Mississaugua Golf and Country Club, and easy access to the QEW. It provides a fantastic opportunity to create your dream home in an unbeatable location. Don't miss your chance to renovate and add value to this incredible property!
Fridge, Wall Oven,...
