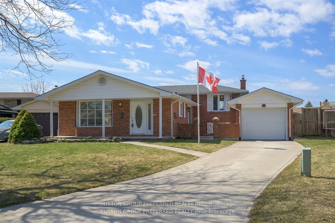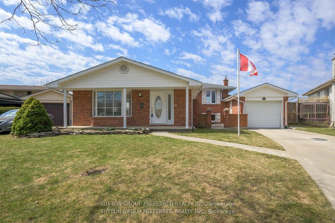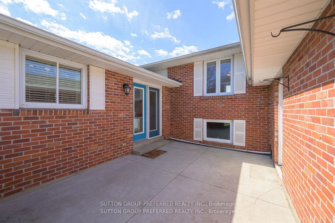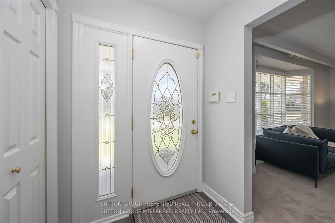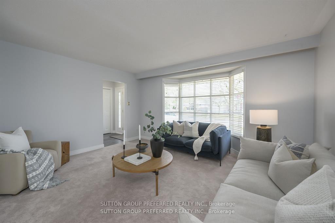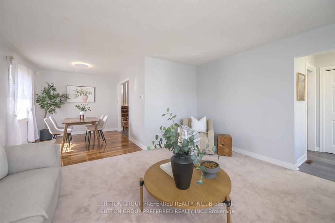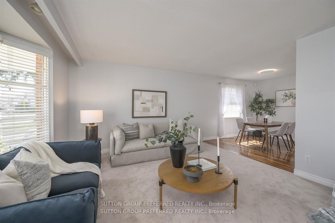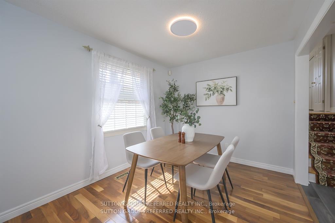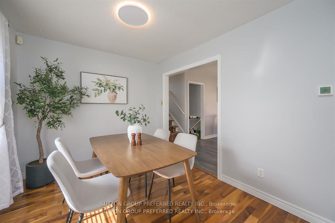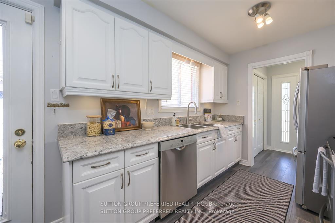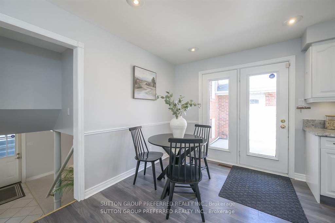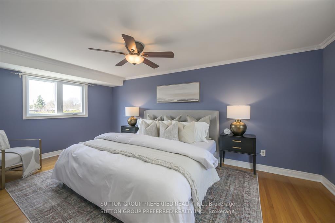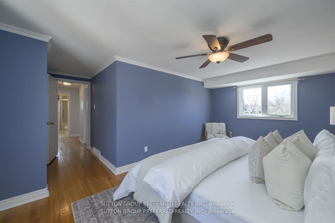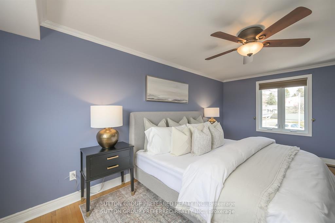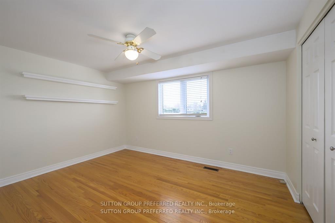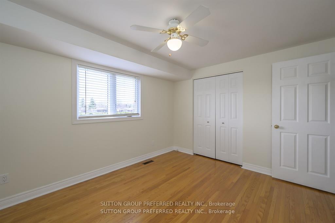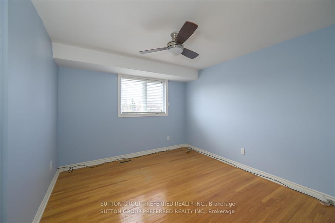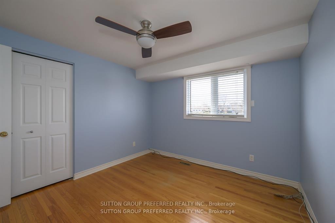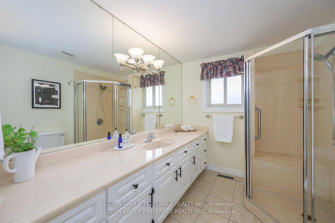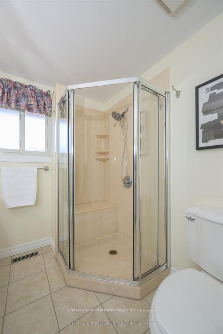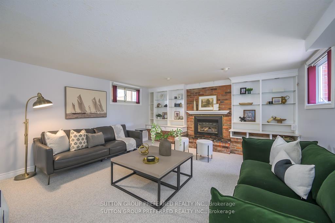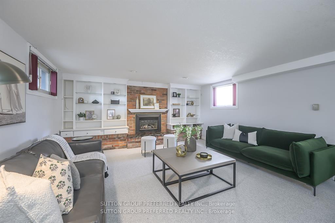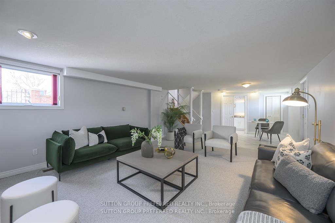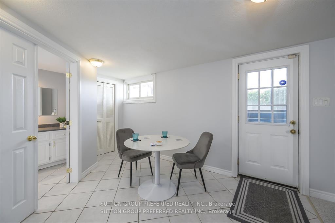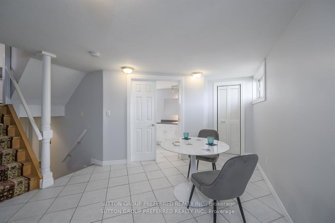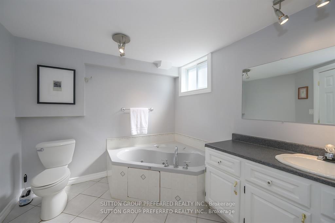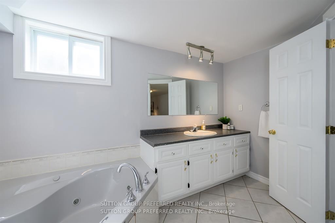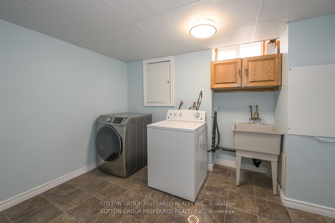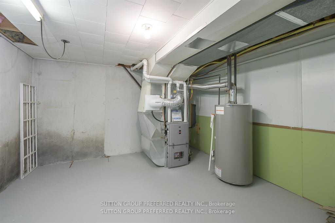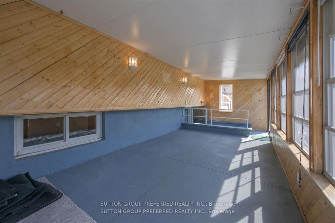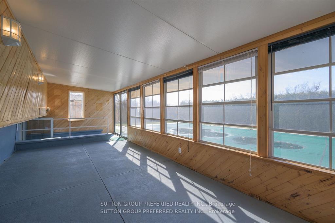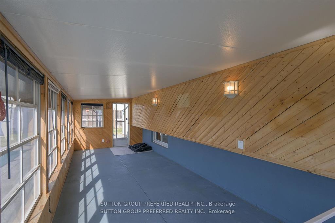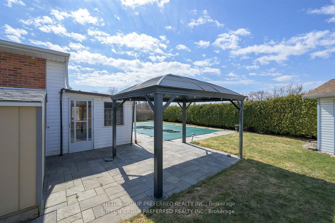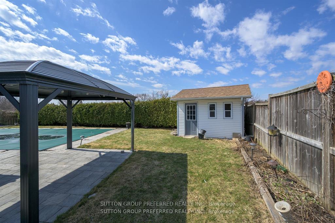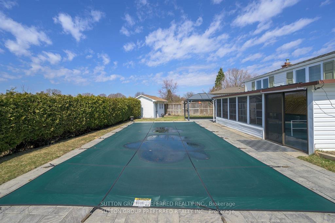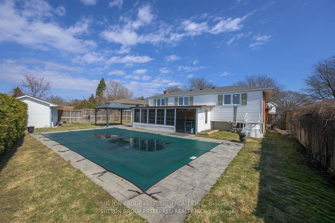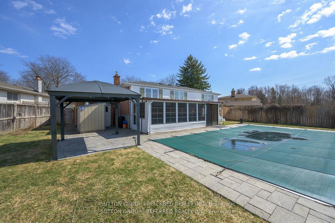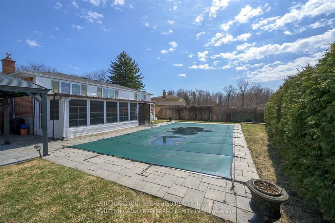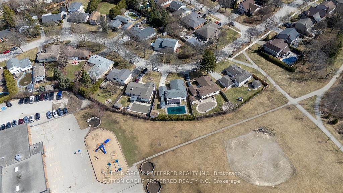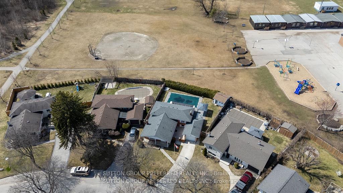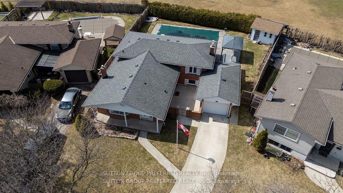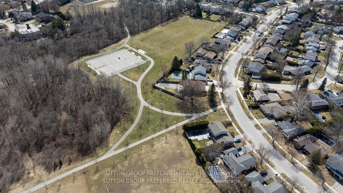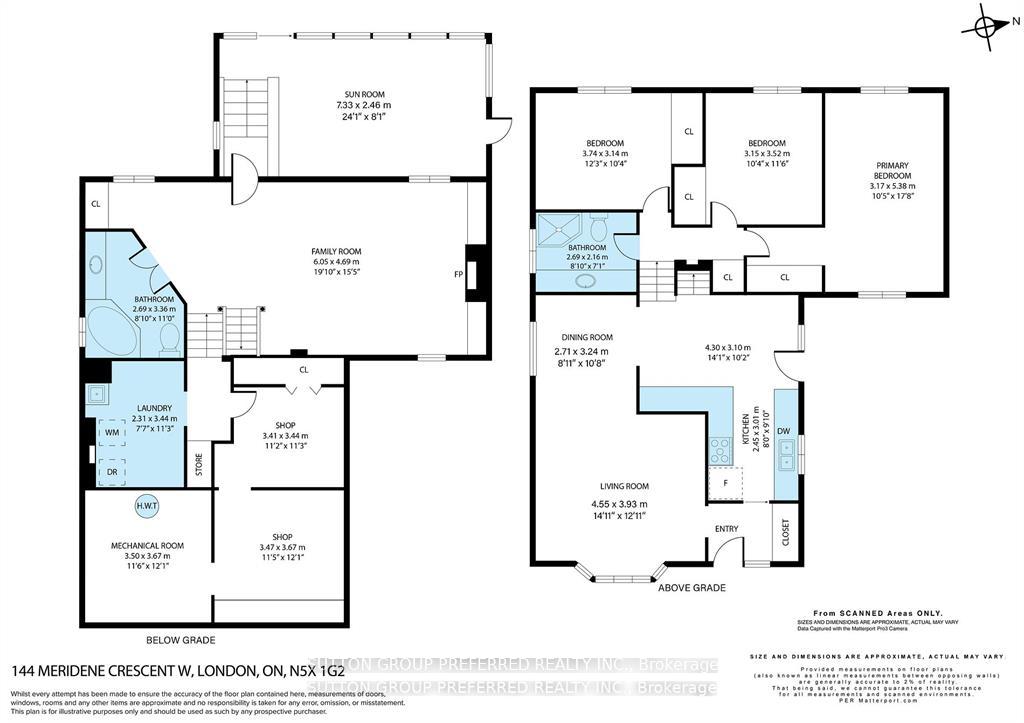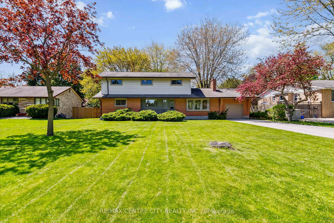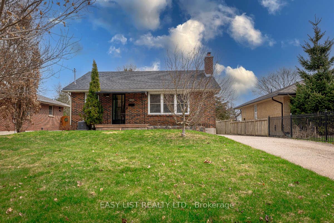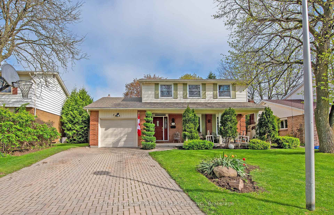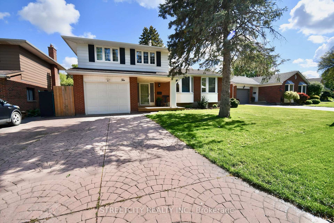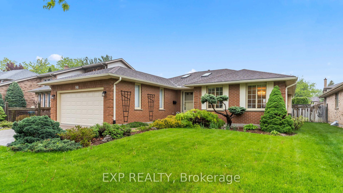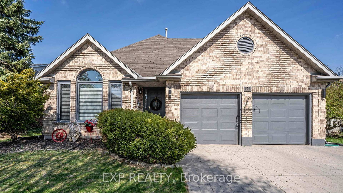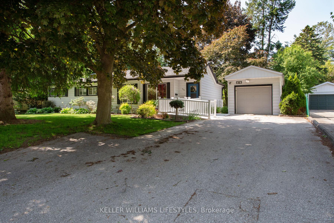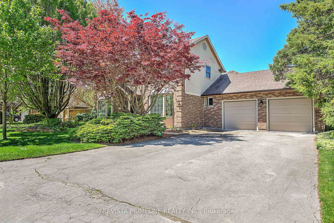OLD STONEYBROOK - Welcome to 144 Meridene Cres. Highly coveted North London Location on a very quiet street, 3 doors down to Hastings Park and backing onto the sports fields of Stoneybrook Public School. Close to Masonville Mall and all the amenities North London offers. This Roy James-built home has been a much-loved and well-maintained family home by the current owners for many years. Generous pie-shaped lot appr 50ft at the front and appr 80ft across the rear. Practical 4 Level back split floor plan. Generous living spaces on the main level include a family-friendly open kitchen design and generous living & dining areas. Picture family meals and gatherings within the very spacious exterior courtyard just off the kitchen. The courtyard includes a gas barbecue hook-up. On the upper level you'll discover three generous bedrooms, all with hardwood floors and spacious closets. A massive family room with a fireplace and built-ins will undoubtedly be the gathering place for family get-togethers and hosting friends, just a few steps down from the kitchen. The lowest level offers two additional spaces left for your imagination and family needs. What a perfect time to acquire this home. The west-exposed rear yard offers a 32X16 heated swimming pool and a large enclosed sunroom across the back of the home. The gas-powered pool heater is appr 6 years old, and to keep costs as reasonable as possible, solar heating has been added to the heating system. Other improvements and upgrades of note: All bedroom windows replaced in the last 3 years, most others within the last 10 years. The roof shingles were replaced in 2018 with 30-year shingles. The Furnace and A/C were replaced in 2022. The Hot Water tank is owned. Motivated seller. Put this home at the top of your...
144 Meridene Crescent
North G, London North, Middlesex $699,900Make an offer
3 Beds
2 Baths
1100-1500 sqft
Attached
Garage
Parking for 2
West Facing
Pool!
- MLS®#:
- X12160119
- Property Type:
- Detached
- Property Style:
- Backsplit 4
- Area:
- Middlesex
- Community:
- North G
- Taxes:
- $4,798 / 2024
- Added:
- May 20 2025
- Lot Frontage:
- 49.75
- Lot Depth:
- 110.29
- Status:
- Active
- Outside:
- Brick
- Year Built:
- 51-99
- Basement:
- Finished
- Brokerage:
- SUTTON GROUP PREFERRED REALTY INC.
- Lot :
-
110
49
- Intersection:
- FANSHAWE PARK RD E
- Rooms:
- Bedrooms:
- 3
- Bathrooms:
- 2
- Fireplace:
- Utilities
- Water:
- Municipal
- Cooling:
- Central Air
- Heating Type:
- Forced Air
- Heating Fuel:
| Living Room | 4.57 x 3.96m Main Level |
|---|---|
| Dining Room | 2.72 x 3.16m Main Level |
| Kitchen | 2.44 x 5.49m Main Level |
| Other | 4.27 x 3.05m Eat-in Kitchen , Combined w/Dining Main Level |
| Primary Bedroom | 3.35 x 5.28m Second Level |
| Bedroom | 3.2 x 3.35m Second Level |
| Bedroom | 3.66 x 3.15m Second Level |
| Family Room | 8.83 x 4.67m Third Level |
| Laundry | 3.58 x 2.74m Lower Level |
Listing Details
Insights
- Prime Location: Situated in the highly sought-after North London community, this property is just steps away from Hastings Park and Stoneybrook Public School, making it ideal for families and those seeking a quiet neighborhood with easy access to amenities.
- Inground Heated Pool: The property features a 32x16 heated swimming pool with solar heating, perfect for year-round enjoyment and entertaining, adding significant value for leisure and lifestyle.
- Recent Upgrades: With a new roof (2018), updated furnace and A/C (2022), and replaced windows, this home is well-maintained and ready for immediate occupancy, minimizing future maintenance costs for the buyer.
