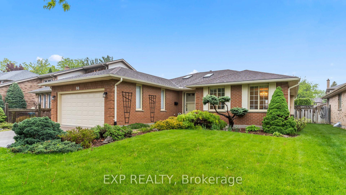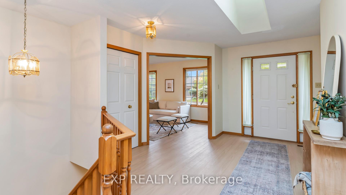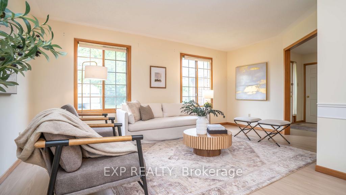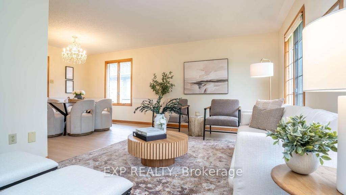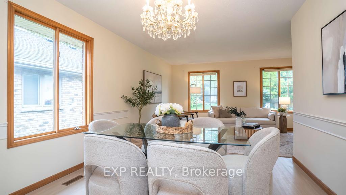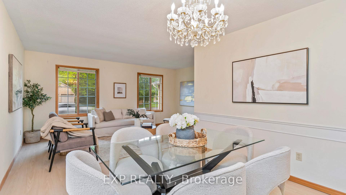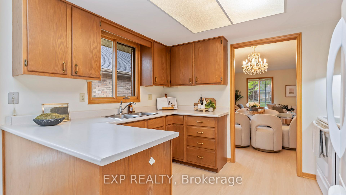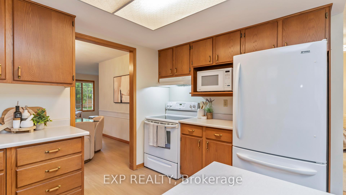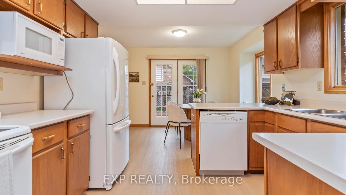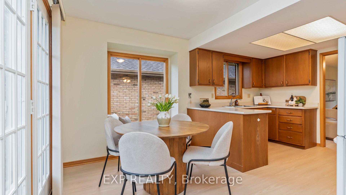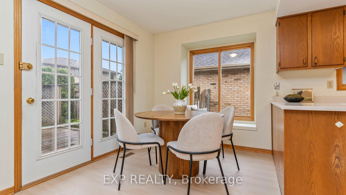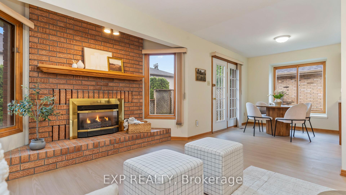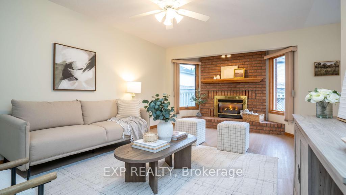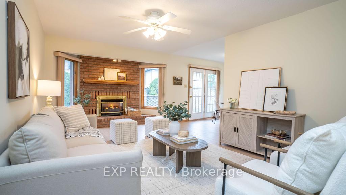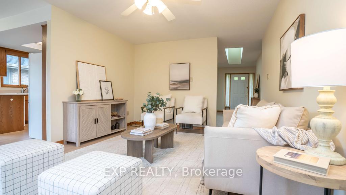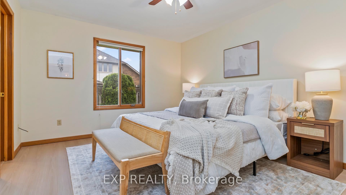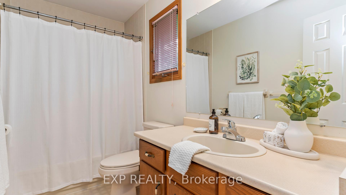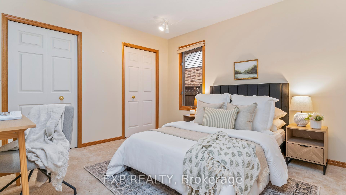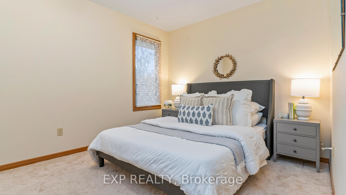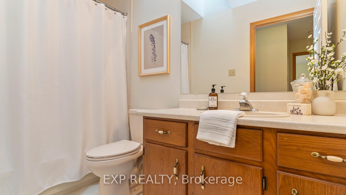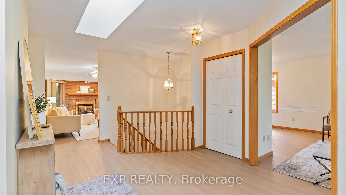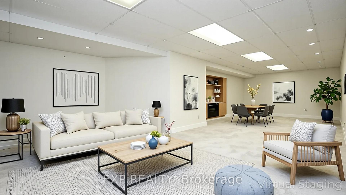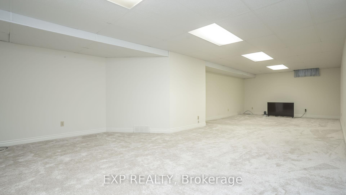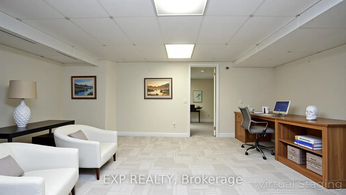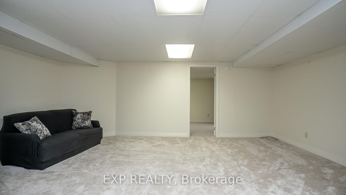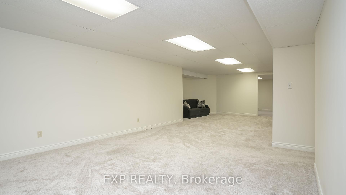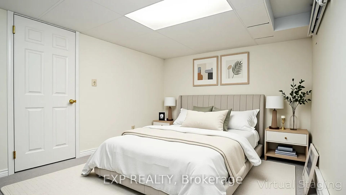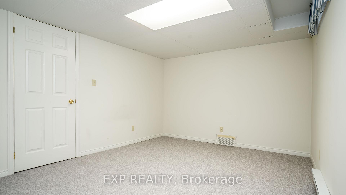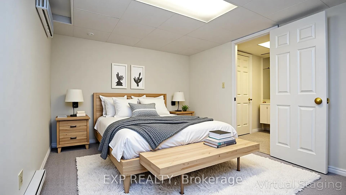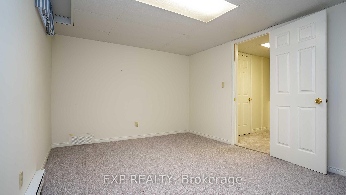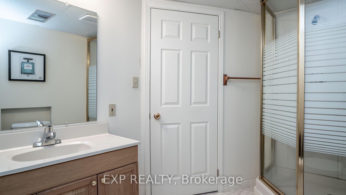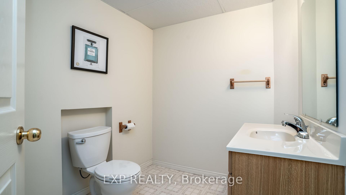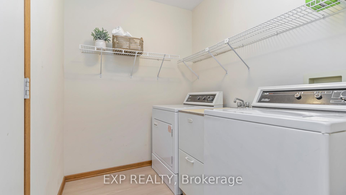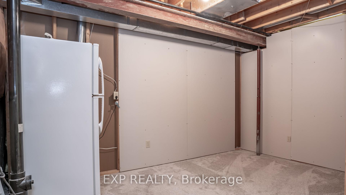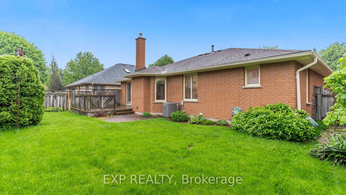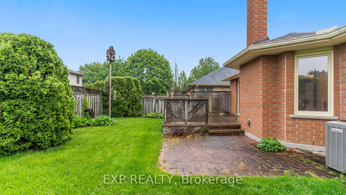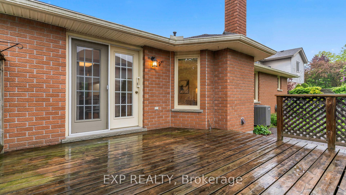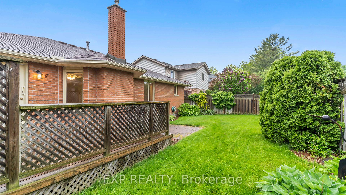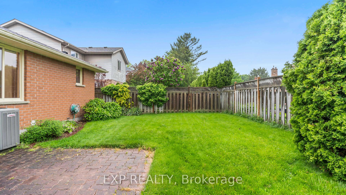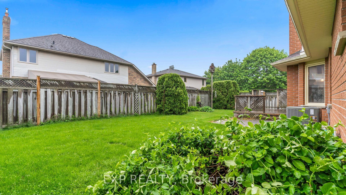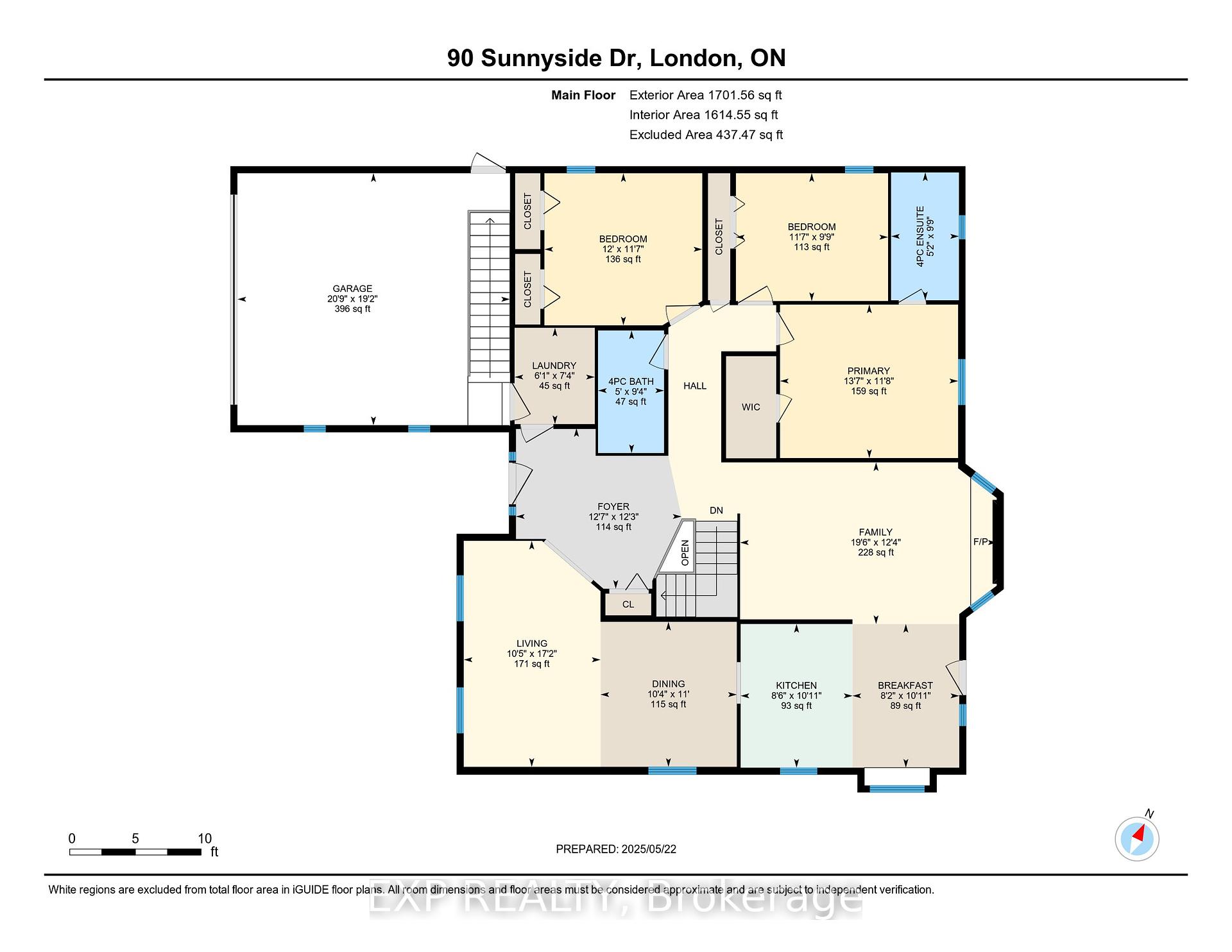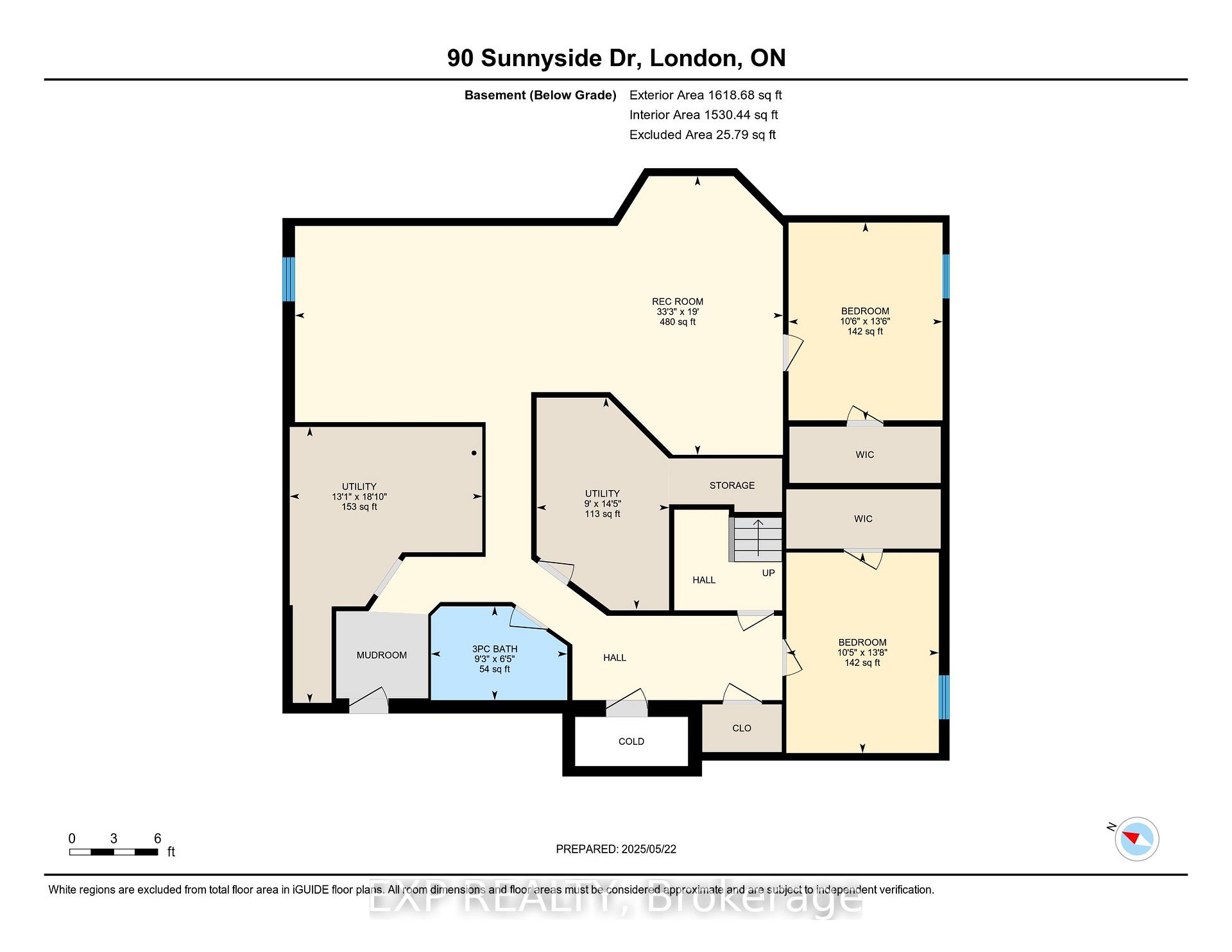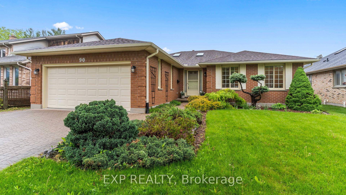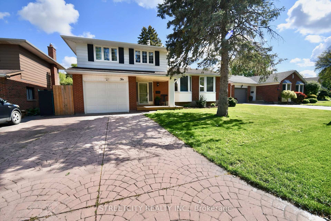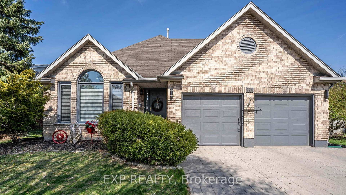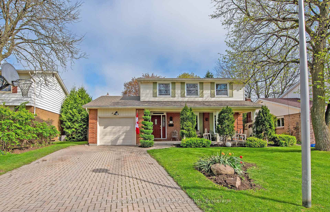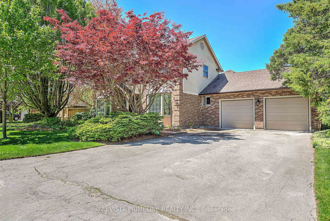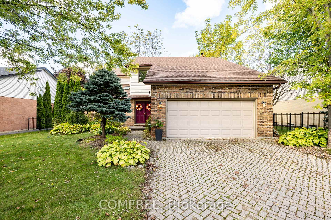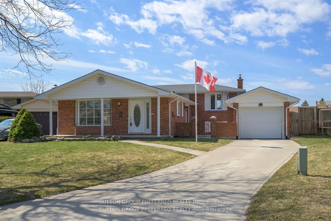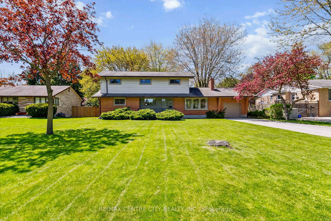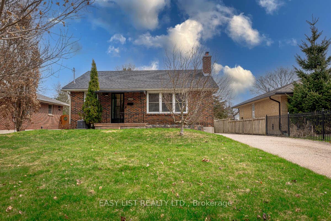Welcome to 90 Sunnyside Drive, London! This spacious brick bungalow offers a thoughtful layout ideal for families or anyone seeking the ease of main-floor living, with the bonus of added space to grow. Step inside to a large front foyer that leads into a bright living room, open to the dining area perfect for both everyday living and entertaining. The kitchen flows seamlessly into a sunny breakfast room with patio doors opening to the back deck. Just beyond, the generous family room features a cozy gas fireplace, creating a warm and inviting atmosphere. The main level includes a spacious primary bedroom complete with a walk-in closet and 4-piece ensuite, along with two additional well-sized bedrooms, another 4-piece bathroom, and a laundry room with direct access to the attached garage. The fully finished basement adds even more versatility with two additional large bedrooms, a 3-piece bathroom, and an oversized recreation room ready for your personal touch - whether you envision a TV lounge, home office, gym, or all of the above. Two utility/storage rooms, a cold room and a mudroom with separate garage access complete the lower level. Step outside to enjoy a fully fenced backyard with a deck, patio, and plenty of lawn and garden space, perfect for relaxing or entertaining. A two car garage and double driveway round out the home. Located in a family-friendly area close to top-rated schools, parks, hospitals, Western University, and a wide range of recreation options - just minutes from Masonville Mall and all the amenities North London has to offer. Basement photos (the two bedrooms and two photos of the recreation room) are virtually staged.
Existing Refrigerator, Stove, Range hood, Dishwasher, Microwave, Washer, Dryer, Freezer
