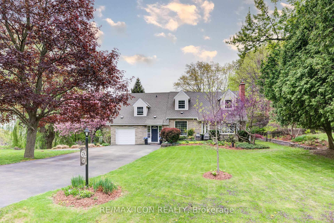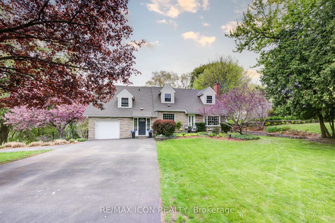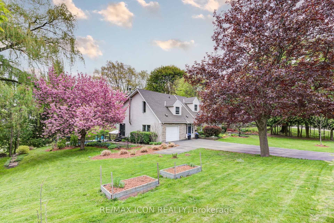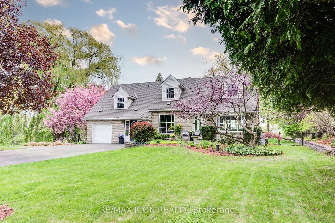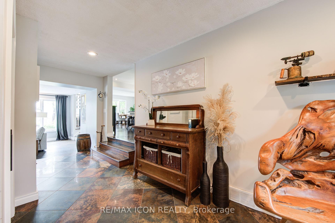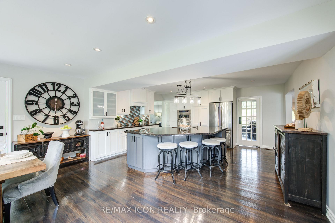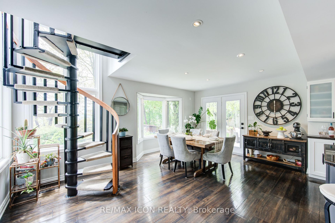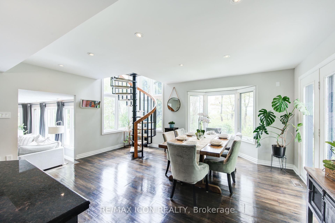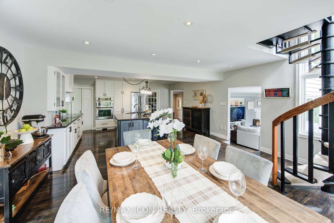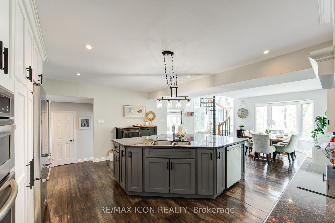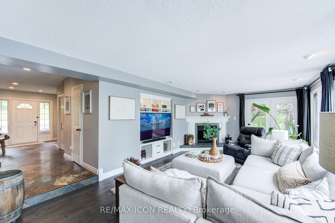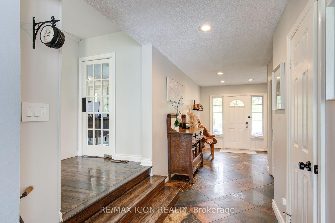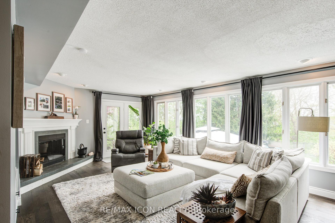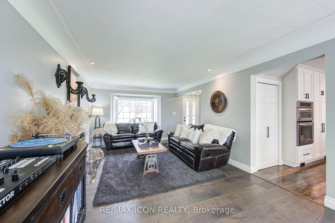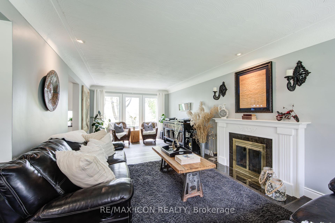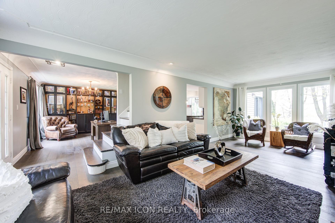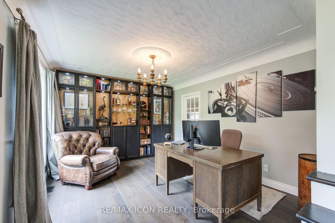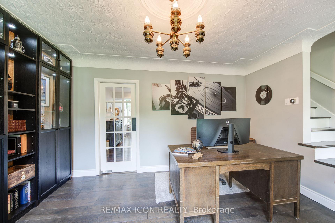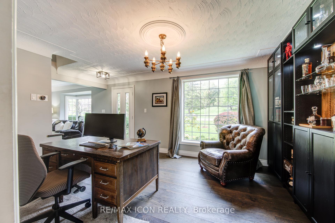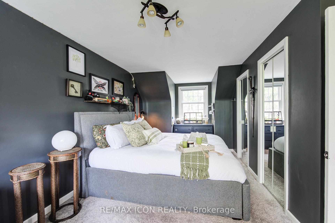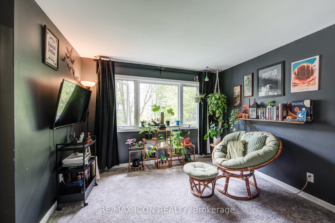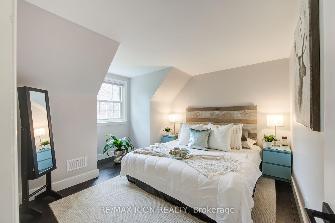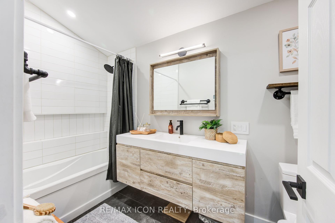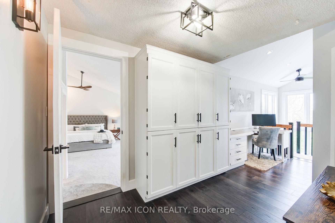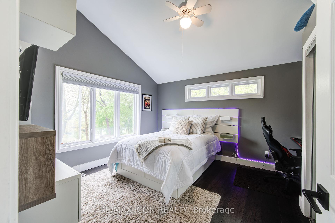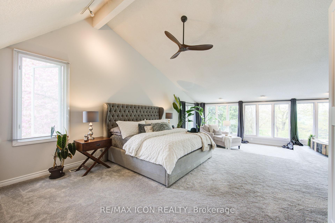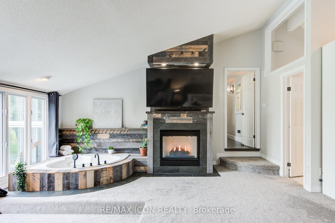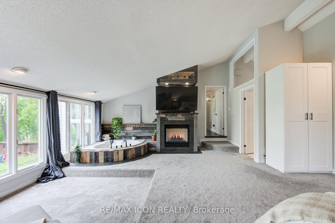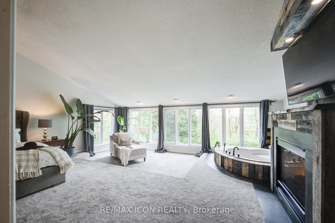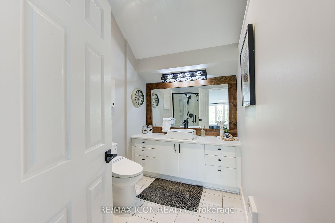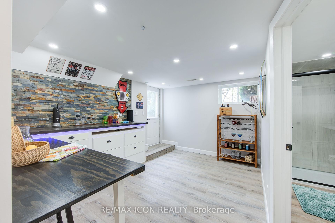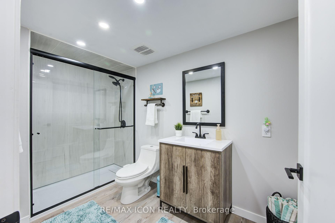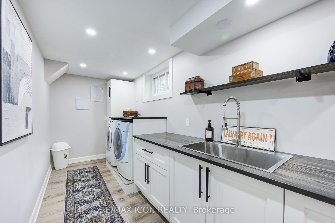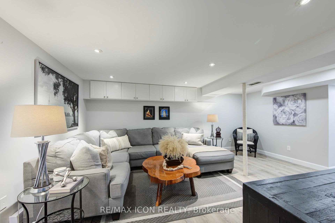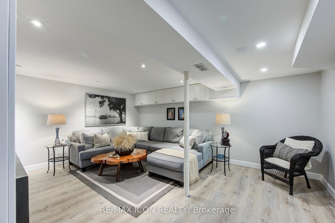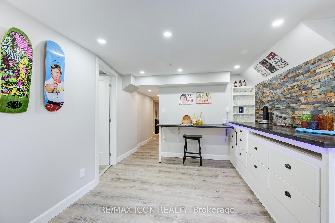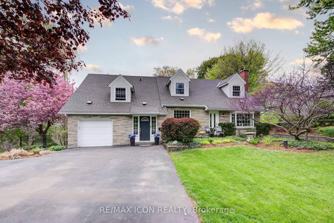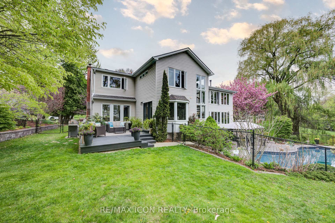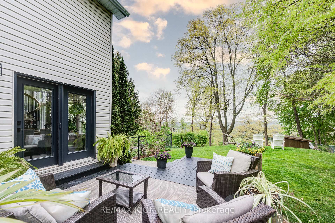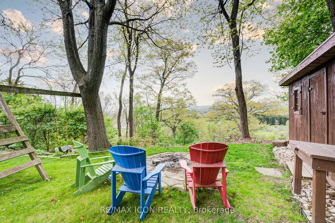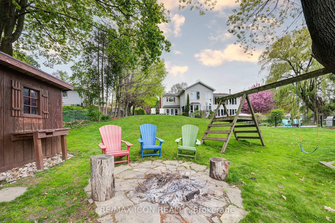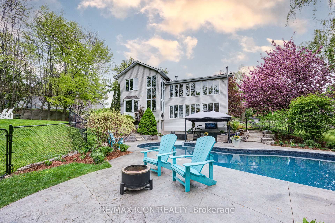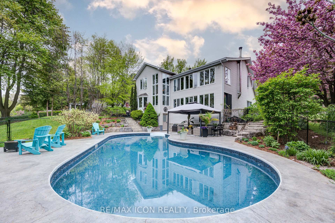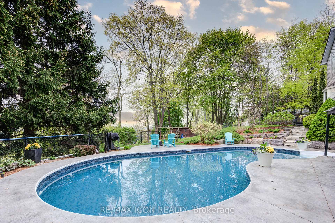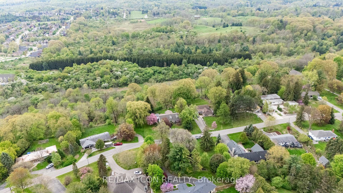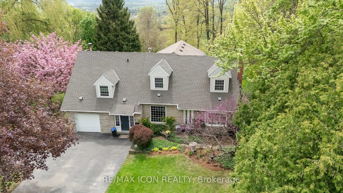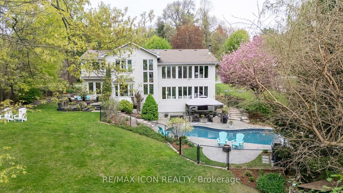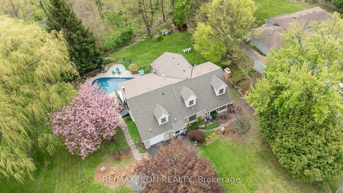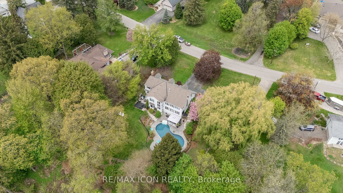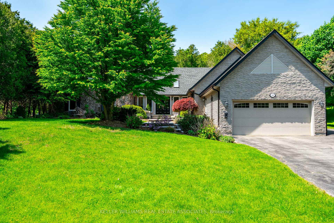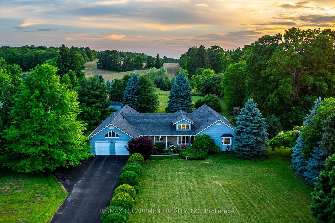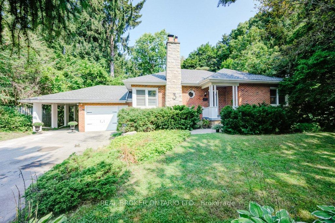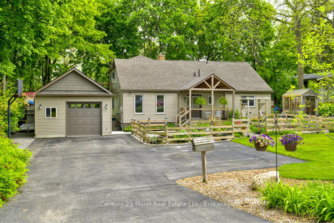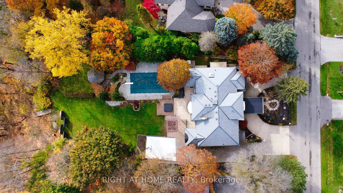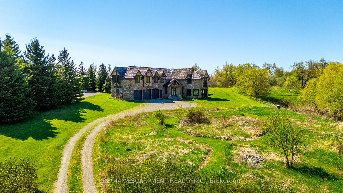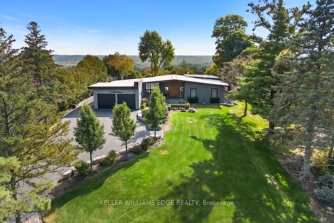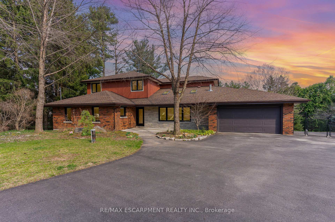Welcome to 62 Maple Avenue in exclusive Grand Vista Gardens extraordinary Cape Cod-style home perched above the breathtaking Dundas Valley. This meticulously renovated 4-bedroom, 4-bath residence blends timeless charm with modern sophistication, tucked on a quiet dead-end street surrounded by nature, conservation, and luxury. Every inch of this home has been thoughtfully reimagined with premium finishes and custom details. The main level features restored wide-plank hardwood in the kitchen, solid hickory hardwood throughout the living areas and office, and elegant original plaster ceilings and crown moulding that nod to the home's heritage. The kitchen has been refreshed to perfection, complemented by upgraded lighting, sleek door hardware, and stylish fixtures throughout. Upstairs, beautifully finished engineered hardwood leads to spacious bedrooms, including a serene primary retreat with a cozy fireplace, luxe ensuite with a jetted tub, spa-inspired shower, and designer details throughout. The main bathroom features vaulted ceilings and a reconfigured layout for added comfort and flow. The fully finished basement is a showstopper complete with a bright living area, custom bathroom, laundry room, and walkout to your spectacular backyard oasis. Outdoors, indulge in your private paradise: a 20x40 heated in-ground pool surrounded by lush perennial gardens, pressed concrete patio, and seamless drainage. The south-facing yard teems with wildlife, deer, wild turkeys, and songbirds are your daily visitors, with panoramic escarpment views that change with the seasons. This coveted location offers the best of everything: walk to Webster's Falls, Spencer Creek, and the Bruce Trail; explore nearby conservation areas and local farms; and enjoy the charm of Dundas, minutes from golf, McMaster, Aldershot GO, and major highways. A rare and refined lifestyle awaits nature, luxury, and serenity, all in one unforgettable address.
Built-in Microwave, Dishwasher, Dryer, Garage Door Opener, Pool Equipment, Refrigerator, Stove, Washer, Window...
